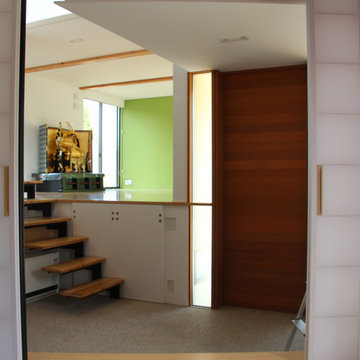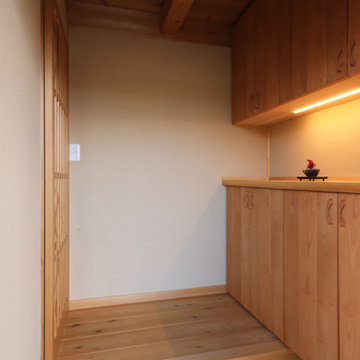Asian Entryway Ideas
Refine by:
Budget
Sort by:Popular Today
41 - 60 of 168 photos
Item 1 of 3
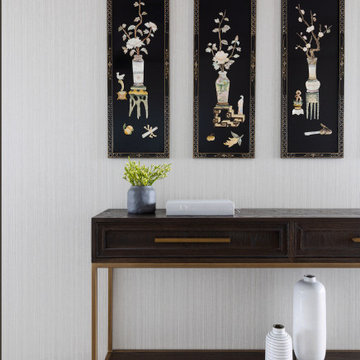
The apartment entrance is transformed into a light filled space. The existing dark timber panelling was replaced with a light organic textural panelling which blurred the line that defines the ceiling height allowing the light and space to feel open and inviting
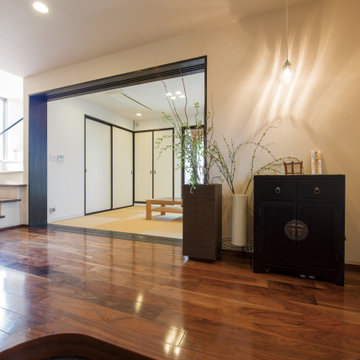
4台駐車できるガレージから雨に濡れることなくアクセスできる広々とした玄関。来客用の和室や二階への階段につながる。
Large zen medium tone wood floor, brown floor, wallpaper ceiling and wallpaper entry hall photo in Nagoya with white walls
Large zen medium tone wood floor, brown floor, wallpaper ceiling and wallpaper entry hall photo in Nagoya with white walls

Small asian light wood floor, beige floor and exposed beam entryway photo in Other with green walls and a light wood front door
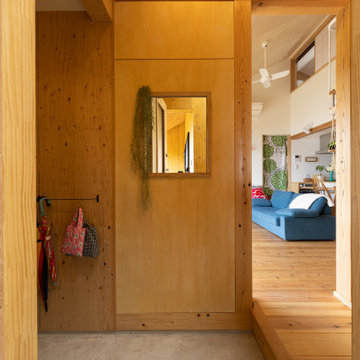
Inspiration for a small zen concrete floor and gray floor entry hall remodel in Other with brown walls
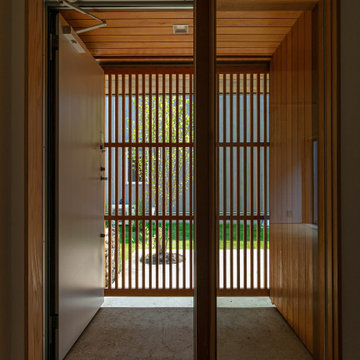
自然素材をたっぷりに使った3区画の分譲住宅
Inspiration for a small concrete floor and gray floor entryway remodel in Other with a white front door
Inspiration for a small concrete floor and gray floor entryway remodel in Other with a white front door
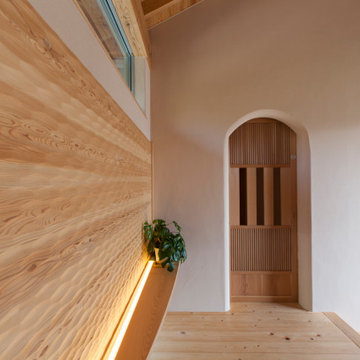
Inspiration for a mid-sized sliding front door remodel in Other with white walls and a light wood front door
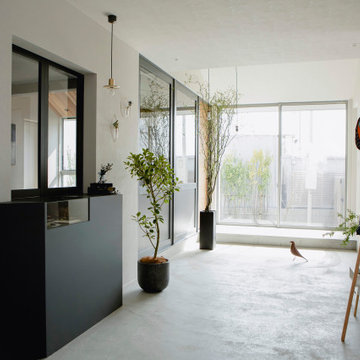
Inspiration for a mid-sized medium tone wood floor, gray floor, wood ceiling and wood wall entryway remodel in Osaka with brown walls
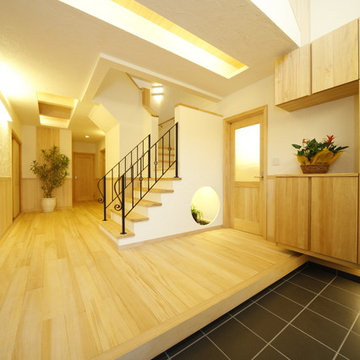
Inspiration for a large light wood floor and beige floor entryway remodel in Other with white walls and a brown front door
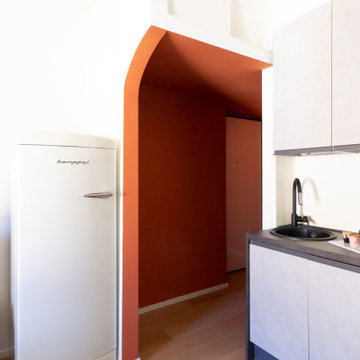
Casa Zen rappresenta al 100% quello che intendiamo quando parliamo di ristrutturazione completa.
Abbiamo visto questo appartamento, in zona Porta Venezia a Milano, quando ancora era abitato dal precedente proprietario, un signore anziano che per vari motivi aveva trascurato questo bilocale.
Nonostante lo stato originario però questa casa ha subito catturato la nostra attenzione. La pianta semplice e regolare, le finestre grandi e luminose con le balaustre decorate, ci hanno conquistate.
Le richieste della cliente
La cliente, una giovane donna interessata alla cultura orientale e della meditazione, desiderava uno spazio che la rispecchiasse pienamente.
Poco amante della cucina, ci ha richiesto che questa occupasse il minor spazio possibile. Abbiamo quindi deciso di cambiare la posizione della zona cucina rispetto allo stato originario e di posizionare l’angolo cottura in una nicchia. Due moduli da 45cm ed uno da 60cm costituiscono la cucina di questo appartamento, il frigorifero non è a incasso ma è parte integrante dell’arredamento.
Altra richiesta è stata quella di ricavare una cabina armadio, piccola ma funzionale. Siamo riuscite nell’impresa! Un porta rasomuso divide questo spazio di servizio dalla camera da letto, essenziale nei colori e nell’arredo.
Il bagno, cieco, abbiamo deciso di rivoluzionarlo completamente cambiando la disposizione dei sanitari e dando molta importanza alla doccia, il posto sicuramente che contribuisce a rilassarci maggiormente dopo una giornata faticosa.
Il protagonista dell’appartamento secondo noi rimane però il soggiorno dove la sensazione di confort e relax raggiunge livelli altissimi.
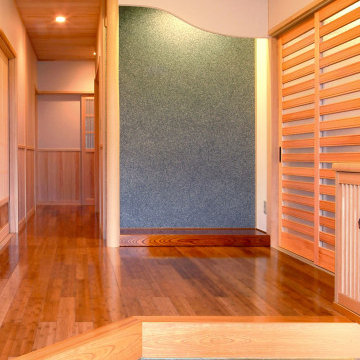
飾り床をホールに設けました。季節ごとにディスプレイが変わっていきます。
Entry hall - large asian medium tone wood floor, brown floor, wood ceiling and wallpaper entry hall idea in Other with white walls
Entry hall - large asian medium tone wood floor, brown floor, wood ceiling and wallpaper entry hall idea in Other with white walls
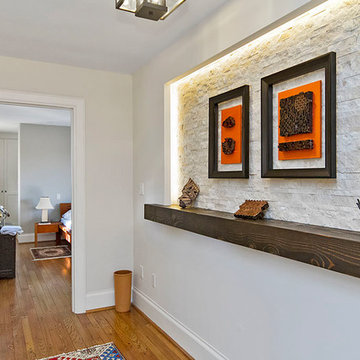
Mid-sized zen light wood floor and brown floor foyer photo in Toronto with white walls
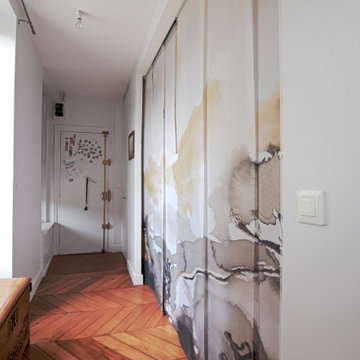
Panneaux japonais 3 x 2,60 mètres en 6 lès, s'ouvrant par le centre sur les côtés à l'aide de lances rideaux en bambous. Ce paysage enveloppe la chambre unique de ce bel espace de 75m2.Ici, on aperçoit l'oeuvre originale encadrée qui a servi la réalisation de ce projet.
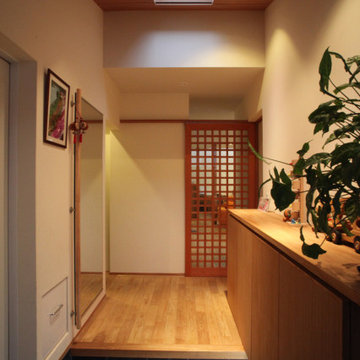
玄関の隣に面している引き戸の奥には玄関収納・シューズインクローゼットがあり充実した収納力があります。玄関の上がり框付近に引出し椅子、手すりを設けました。上にはトップライトがあり、明るい玄関となっています。居間との間には玄関から中が丸見えにならないように格子戸を設けました。
Example of a mid-sized zen porcelain tile, gray floor and wood ceiling entryway design in Other with white walls and a medium wood front door
Example of a mid-sized zen porcelain tile, gray floor and wood ceiling entryway design in Other with white walls and a medium wood front door
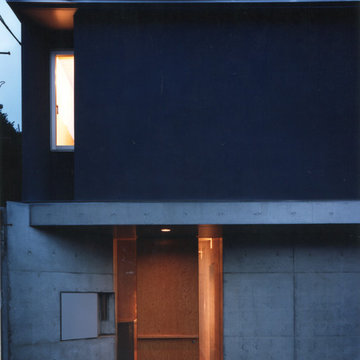
夕景 玄関ポーチ
Entryway - small asian medium tone wood floor and brown floor entryway idea in Tokyo with white walls and a medium wood front door
Entryway - small asian medium tone wood floor and brown floor entryway idea in Tokyo with white walls and a medium wood front door
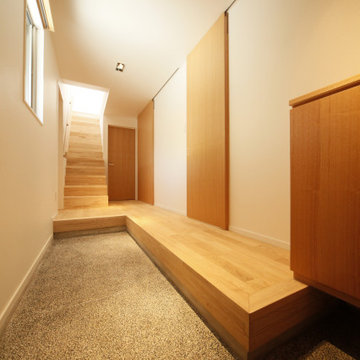
豆砂利洗い出しの土間と照明が特徴的な玄関
Mid-sized light wood floor and beige floor entryway photo in Fukuoka with white walls and a light wood front door
Mid-sized light wood floor and beige floor entryway photo in Fukuoka with white walls and a light wood front door
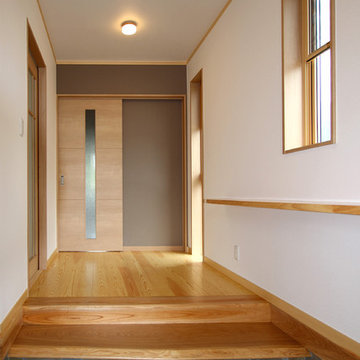
Photo by : Taito Kusakabe
Entry hall - mid-sized light wood floor and beige floor entry hall idea in Other with white walls
Entry hall - mid-sized light wood floor and beige floor entry hall idea in Other with white walls
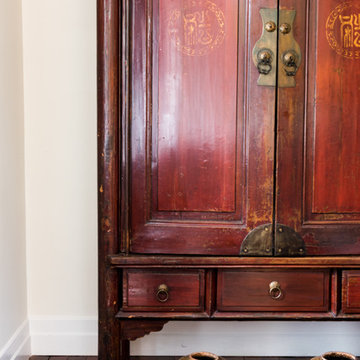
The new entry room looking back towards a 250 year old Chinese Wedding cabinet sourced by us. The pots on the floor as antique Chinese and Indonesian again sourced by Interior by Daryl Wark. The cupboard was clever alternative to a built in linen press. Far more dramatic as you enter the home than any built-in cupboard and stunning when lit at night.
Photo by Hannah Puechmarin
Asian Entryway Ideas
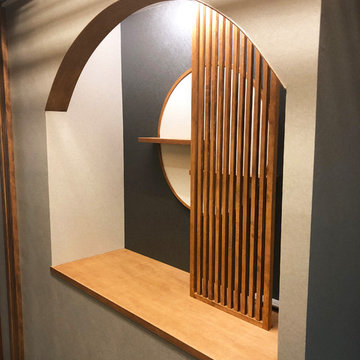
会社の顔であるエントランスには違い棚と木ルーバー
Nextcolors.Inc
Mid-sized zen porcelain tile and gray floor entry hall photo in Osaka with gray walls and a medium wood front door
Mid-sized zen porcelain tile and gray floor entry hall photo in Osaka with gray walls and a medium wood front door
3






