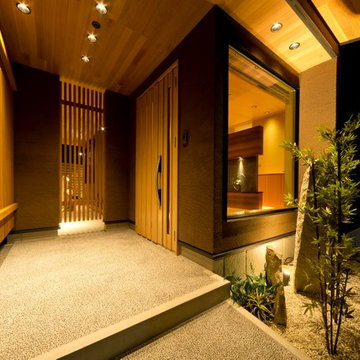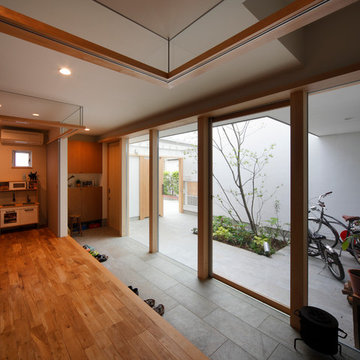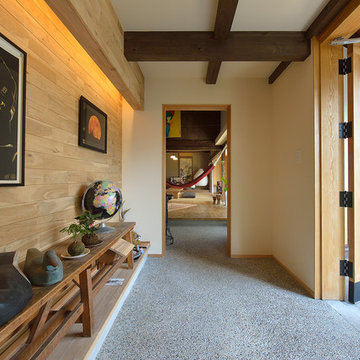Asian Entryway with a Medium Wood Front Door Ideas
Refine by:
Budget
Sort by:Popular Today
81 - 100 of 298 photos
Item 1 of 3
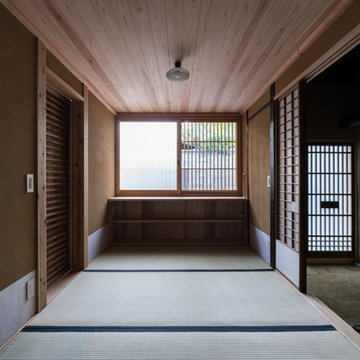
Asian tatami floor entryway photo in Kyoto with beige walls and a medium wood front door
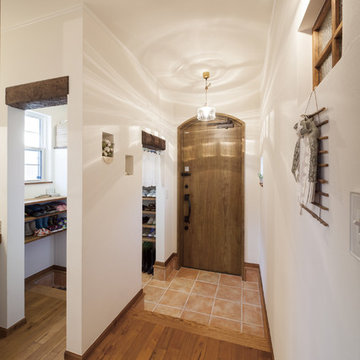
玄関には2方向から出入りできるシューズクローク。
格子付の飾り窓もあり女性に人気です。
Example of an asian terra-cotta tile and orange floor entryway design in Other with white walls and a medium wood front door
Example of an asian terra-cotta tile and orange floor entryway design in Other with white walls and a medium wood front door
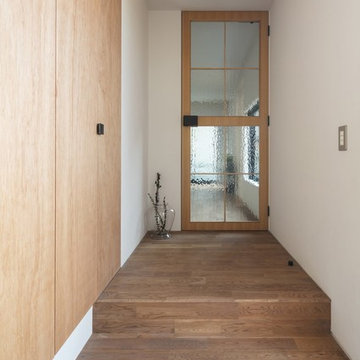
Photo by Yohei Sasakura
Inspiration for a mid-sized medium tone wood floor and brown floor entryway remodel in Osaka with white walls and a medium wood front door
Inspiration for a mid-sized medium tone wood floor and brown floor entryway remodel in Osaka with white walls and a medium wood front door
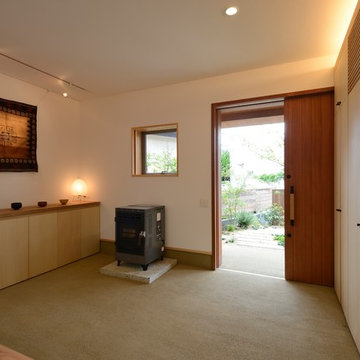
Inspiration for a large zen gray floor entryway remodel in Other with white walls and a medium wood front door
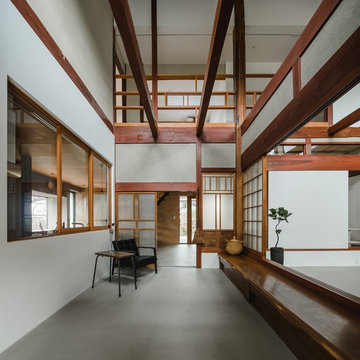
Family of the character of rice field.
In the surrounding is the countryside landscape, in a 53 yr old Japanese house of 80 tsubos,
the young couple and their children purchased it for residence and decided to renovate.
Making the new concept of living a new life in a 53 yr old Japanese house 53 years ago and continuing to the next generation, we can hope to harmonize between the good ancient things with new things and thought of a house that can interconnect the middle area.
First of all, we removed the part which was expanded and renovated in the 53 years of construction, returned to the original ricefield character style, and tried to insert new elements there.
The Original Japanese style room was made into a garden, and the edge side was made to be outside, adding external factors, creating a comfort of the space where various elements interweave.
The rich space was created by externalizing the interior and inserting new things while leaving the old stuff.
田の字の家
周囲には田園風景がひろがる築53年80坪の日本家屋。
若い夫婦と子が住居として日本家屋を購入しリノベーションをすることとなりました。
53年前の日本家屋を新しい生活の場として次の世代へ住み継がれていくことをコンセプトとし、古く良きモノと新しいモノとを調和させ、そこに中間領域を織り交ぜたような住宅はできないかと考えました。
まず築53年の中で増改築された部分を取り除き、本来の日本家屋の様式である田の字の空間に戻します。そこに必要な空間のボリュームを落とし込んでいきます。そうすることで、必要のない空間(余白の空間)が生まれます。そこに私たちは、外的要素を挿入していくことを試みました。
元々和室だったところを坪庭にしたり、縁側を外部に見立てたりすることで様々な要素が織り交ざりあう空間の心地よさを作り出しました。
昔からある素材を残しつつ空間を新しく作りなおし、そこに外部的要素を挿入することで
豊かな暮らしを生みだしています。
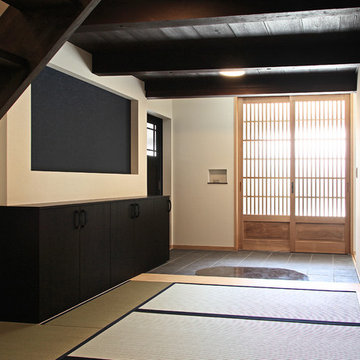
上高瀬の古民家再生工事 玄関
Huge asian tatami floor entry hall photo in Other with white walls and a medium wood front door
Huge asian tatami floor entry hall photo in Other with white walls and a medium wood front door
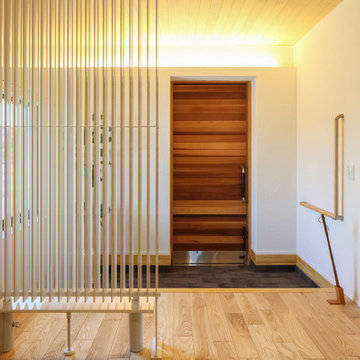
美しい冷暖房器具で 毎日5月の快適さを体感できるモデルハウス
Entryway - mid-sized asian entryway idea in Other with white walls and a medium wood front door
Entryway - mid-sized asian entryway idea in Other with white walls and a medium wood front door

玄関引戸はヒバで制作。障子でLDKと区切ることも出来る。
Mid-sized black floor entryway photo in Other with a medium wood front door and beige walls
Mid-sized black floor entryway photo in Other with a medium wood front door and beige walls

Zen medium tone wood floor and wood ceiling sliding front door photo in Osaka with a medium wood front door and beige walls
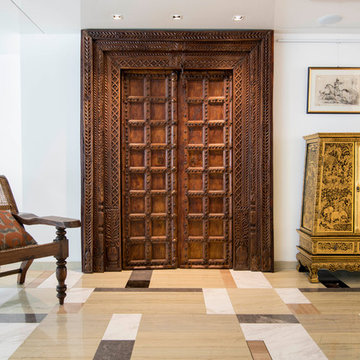
Jose Maria Gutierrez
Example of an asian marble floor and beige floor entryway design in Other with white walls and a medium wood front door
Example of an asian marble floor and beige floor entryway design in Other with white walls and a medium wood front door
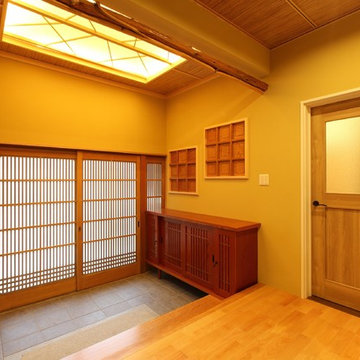
撮影 西村仁見
Example of an entryway design in Other with brown walls and a medium wood front door
Example of an entryway design in Other with brown walls and a medium wood front door
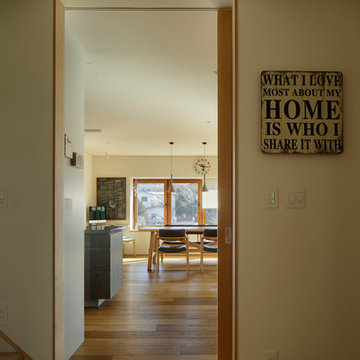
Photo Copyright Satoshi Shigeta
Entryway - large carpeted and brown floor entryway idea in Tokyo with white walls and a medium wood front door
Entryway - large carpeted and brown floor entryway idea in Tokyo with white walls and a medium wood front door
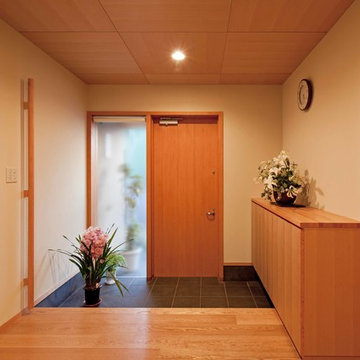
Example of an asian black floor entryway design in Tokyo Suburbs with white walls and a medium wood front door
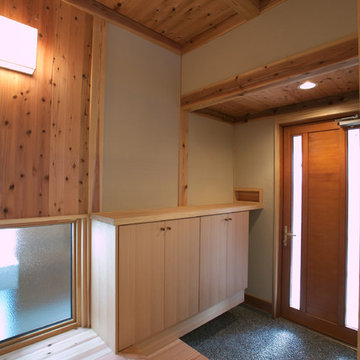
Inspiration for an asian single front door remodel in Other with brown walls and a medium wood front door
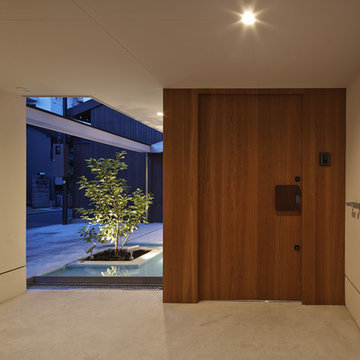
和風都市型住宅
Example of a large zen concrete floor and gray floor entryway design in Kyoto with white walls and a medium wood front door
Example of a large zen concrete floor and gray floor entryway design in Kyoto with white walls and a medium wood front door
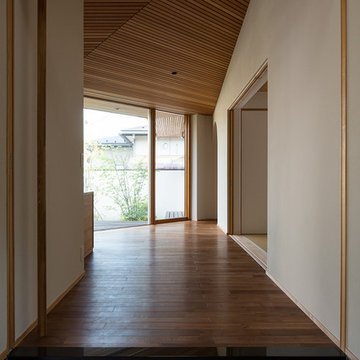
住宅街に位置していてプライバシーを確保しつつ、前庭と中庭の2つの庭を持ち、全ての部屋が明るく開放的になっています。
玄関土間から上がると中庭が大きく目に入ってきます。
玄関土間と上がり框を上がったホールとの間に引き込み障子があり、閉じることができます。
Inspiration for a mid-sized porcelain tile and black floor entryway remodel in Other with beige walls and a medium wood front door
Inspiration for a mid-sized porcelain tile and black floor entryway remodel in Other with beige walls and a medium wood front door
Asian Entryway with a Medium Wood Front Door Ideas
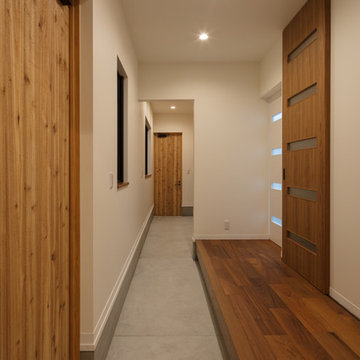
photo:Yousuke Harigane
Inspiration for a mid-sized concrete floor and gray floor entryway remodel in Other with white walls and a medium wood front door
Inspiration for a mid-sized concrete floor and gray floor entryway remodel in Other with white walls and a medium wood front door
5






