Asian Entryway with a White Front Door Ideas
Refine by:
Budget
Sort by:Popular Today
21 - 36 of 36 photos
Item 1 of 3
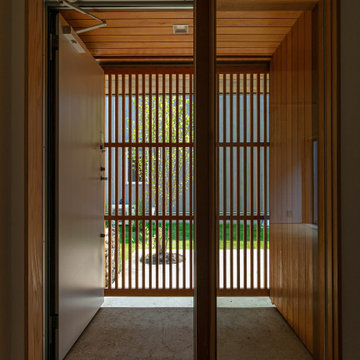
自然素材をたっぷりに使った3区画の分譲住宅
Inspiration for a small concrete floor and gray floor entryway remodel in Other with a white front door
Inspiration for a small concrete floor and gray floor entryway remodel in Other with a white front door
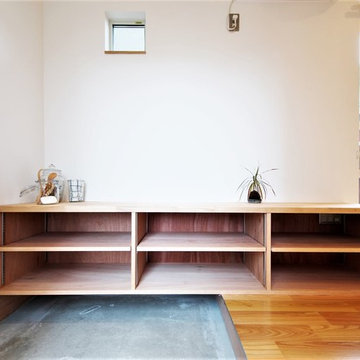
単身者に向けたアパート。6世帯すべての住戸は1階にエントランスを持つ長屋住宅形式。(1階で完結しているタイプ)(1階に広い土間を設え、2階に室を持つタイプ)(1・2階ともに同サイズのメゾネットタイプ)3種類のパターンを持ち、各パターン2住戸ずつとなっている。
Example of a small concrete floor and beige floor entryway design in Other with brown walls and a white front door
Example of a small concrete floor and beige floor entryway design in Other with brown walls and a white front door
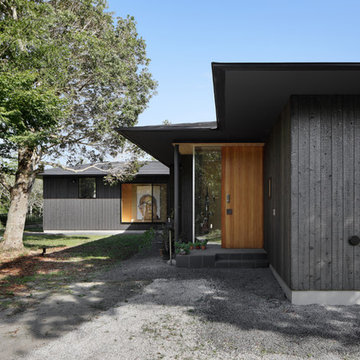
写真@安田誠
Entryway - zen porcelain tile and black floor entryway idea in Other with black walls and a white front door
Entryway - zen porcelain tile and black floor entryway idea in Other with black walls and a white front door
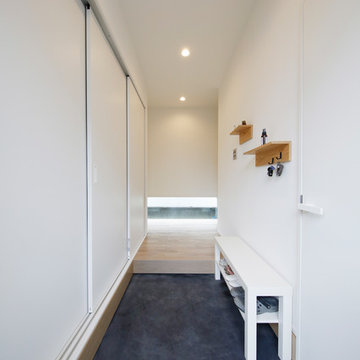
Single front door - asian gray floor single front door idea in Other with white walls and a white front door
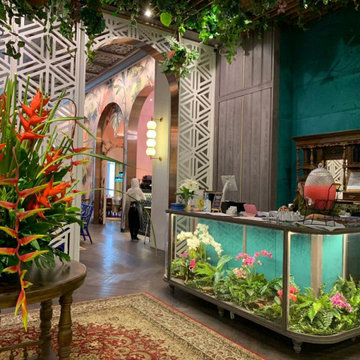
De Wan 1958 was designed by Genius Loci. Buenos was coming as the ID contractor.
Inspiration for a large dark wood floor, brown floor, wood ceiling and wall paneling entryway remodel in Other with brown walls and a white front door
Inspiration for a large dark wood floor, brown floor, wood ceiling and wall paneling entryway remodel in Other with brown walls and a white front door
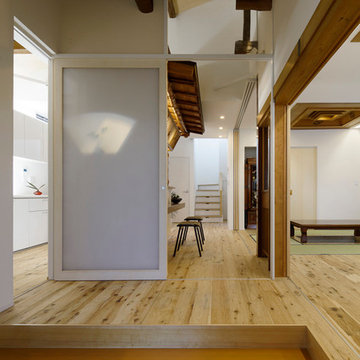
photo by Nacasa & Partners Inc.
Example of a mid-sized zen vestibule design in Tokyo with white walls and a white front door
Example of a mid-sized zen vestibule design in Tokyo with white walls and a white front door
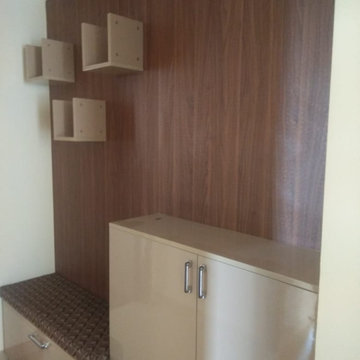
Material Laminate finish with puff
Example of a mid-sized ceramic tile, beige floor, tray ceiling and brick wall entryway design in Delhi with white walls and a white front door
Example of a mid-sized ceramic tile, beige floor, tray ceiling and brick wall entryway design in Delhi with white walls and a white front door
Asian Entryway with a White Front Door Ideas
2





