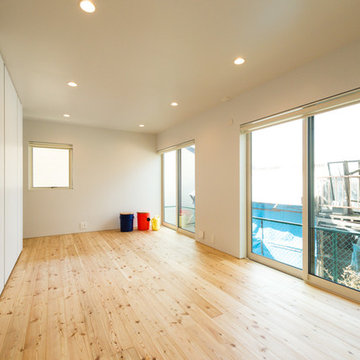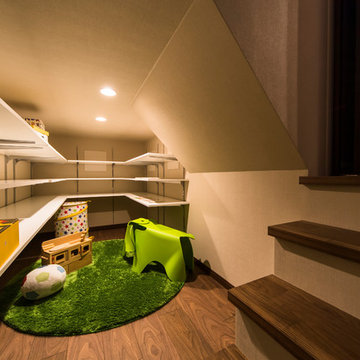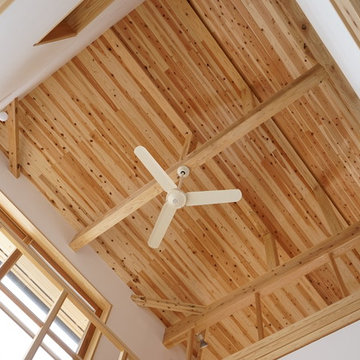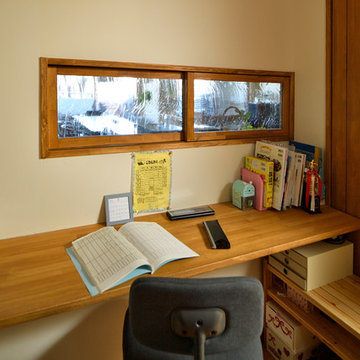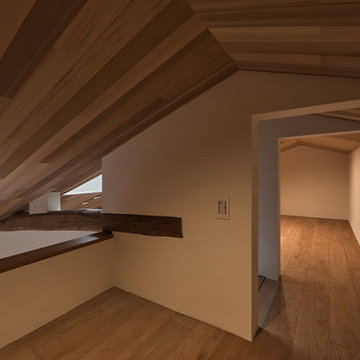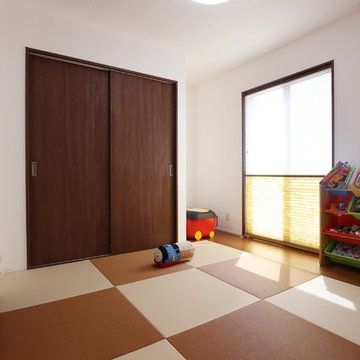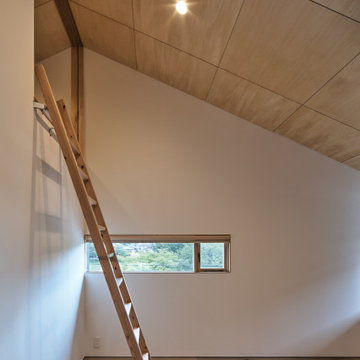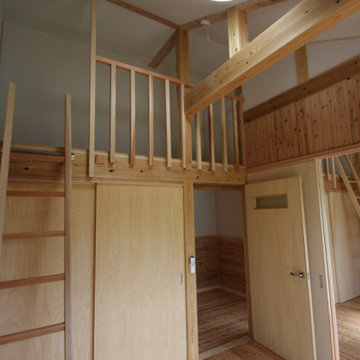Kids' Room Ideas - Style: Asian
Refine by:
Budget
Sort by:Popular Today
221 - 240 of 1,324 photos
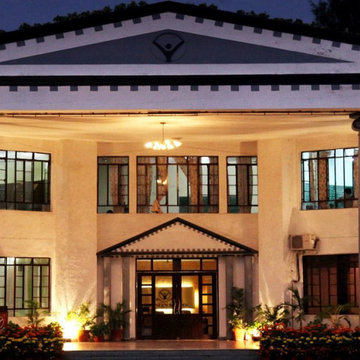
Top 10 School In India offer the students with residential and meals with high-quality school education. Most of the parents favor boarding schools in India for their kids. The academics and activities vary significantly in many best schools in India; however, their main purpose is the same that is increasing student's discipline and education.
For more information contact us : 8859500084
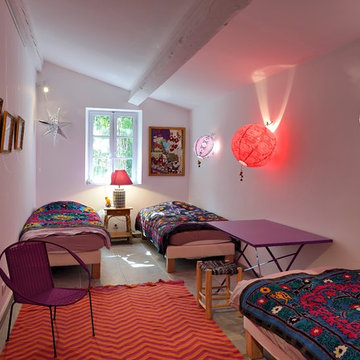
De l’ombre à la lumière… ce pourrait être le résumé du projet d’extension et transformation dans lequel se sont lancés les heureux propriétaires. Le pari d’ouverture et de transparence entre intérieur / extérieur, et entre les pièces, a orienté le projet de transformation complète d’un mas originellement fractionné, peu ouvert et aux hauteurs sous plafond jugées trop faibles. Pour étendre et accompagner les perspectives créées, un sol foncé (pierre naturelle) est posé dans le sens de l’enfilade des pièces. Les plafonds et les murs sont peints à la chaux blanche pour laisser au mobilier et aux objets rassemblés avec passion, le soin de la décoration et d’une atmosphère invitant au repos et à la rêverie. Quelques pièces d’auteur comme certains luminaires complètent la personnalisation de cette belle maison d’été. Le jardin mute également pour des espaces plus clairs, avec des perspectives nouvelles pour profiter du paysage des Alpilles et renouer le dialogue intérieur / extérieur grâce aux grandes ouvertures crées et des espaces intermédiaires où tout le monde se rassemble (sous la treille ou sous le platane…).
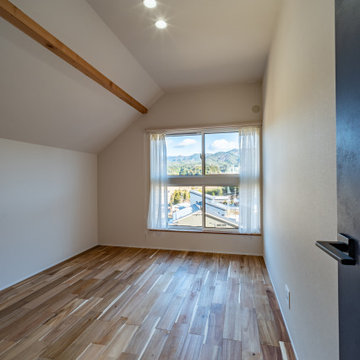
子供部屋。
家の造り上、勾配天井になりますがそれがまた子供部屋っぽく隠れ家感があって良いですね
Inspiration for a kids' room remodel in Other
Inspiration for a kids' room remodel in Other
Find the right local pro for your project
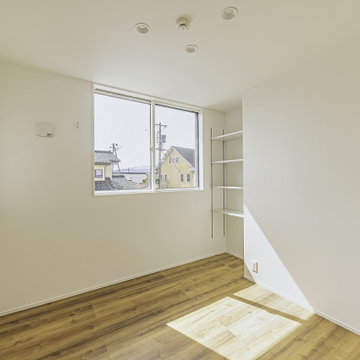
Mid-sized asian girl plywood floor, brown floor, wallpaper ceiling and wallpaper kids' room photo in Other with white walls
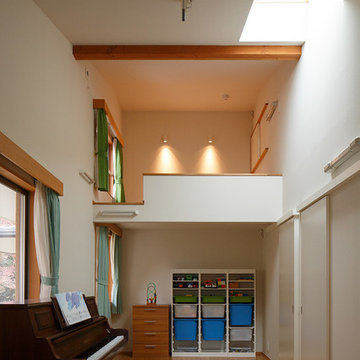
ロフト付の子供部屋です。最初は1部屋の大きい部屋で、将来間仕切り壁を設けて分けられるようになっています。
Example of a mid-sized asian gender-neutral medium tone wood floor and brown floor kids' room design in Other with white walls
Example of a mid-sized asian gender-neutral medium tone wood floor and brown floor kids' room design in Other with white walls
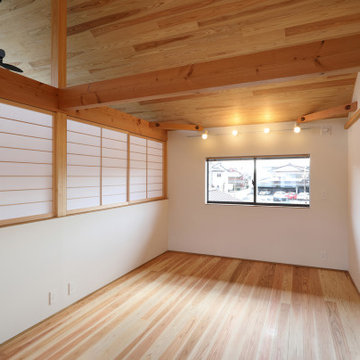
四季の舎 -薪ストーブと自然の庭-|Studio tanpopo-gumi
|撮影|野口 兼史
何気ない日々の日常の中に、四季折々の風景を感じながら家族の時間をゆったりと愉しむ住まい。
2階子供部屋から 階段ホールを挟んで、もう一方の子供部屋をのぞむ。障子を開け放すと家族の気配を感じる大きな一つの空間になっている。
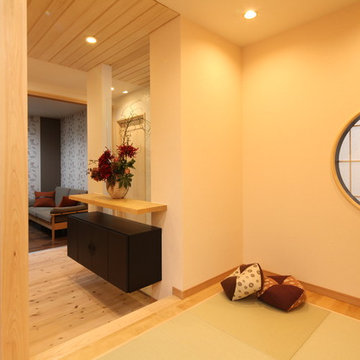
コスモ建設株式会社
Photo by Mitsuru Narihara
Example of a zen kids' room design in Other
Example of a zen kids' room design in Other
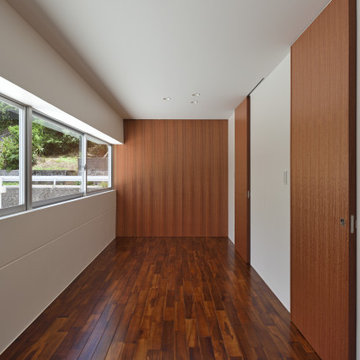
子供室は奥の間仕切壁を可動式とし将来的な一体的な利用を可能としている。
Example of a zen painted wood floor kids' room design in Other
Example of a zen painted wood floor kids' room design in Other
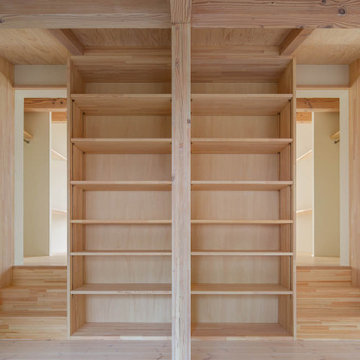
愛知県瀬戸市にある定光寺
山林を切り開いた敷地で広い。
市街化調整区域であり、分家申請となるが
実家の南側で建築可能な敷地は50坪強の三角形である。
実家の日当たりを配慮し敷地いっぱいに南側に寄せた三角形の建物を建てるようにした。
東側は うっそうとした森でありそちらからの日当たりはあまり期待できそうもない。
自然との融合という考え方もあったが 状況から融合を選択できそうもなく
隔離という判断し開口部をほぼ設けていない。
ただ樹木の高い部分にある新芽はとても美しく その部分にだけ開口部を設ける。
その開口からの朝の光はとても美しい。
玄関からアプロ-チされる低い天井の白いシンプルなロ-カを抜けると
構造材表しの荒々しい高天井であるLDKに入り、対照的な空間表現となっている。
ところどころに小さな吹き抜けを配し、二階への連続性を表現している。
二階には オ-プンな将来的な子供部屋 そこからスキップされた寝室に入る
その空間は 三角形の頂点に向かって構造材が伸びていく。
Kids' Room Ideas - Style: Asian
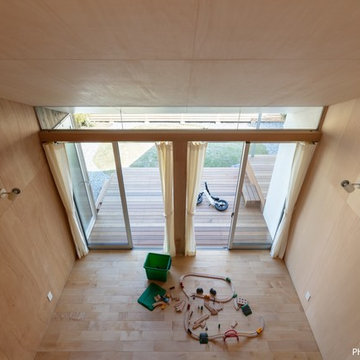
ロフトから眺めたキッズルーム。
天井が高く開放的で、更にはウッドデッキとも繋がり一体的に広々使える空間。
Mid-sized zen light wood floor kids' room photo in Other
Mid-sized zen light wood floor kids' room photo in Other
12






