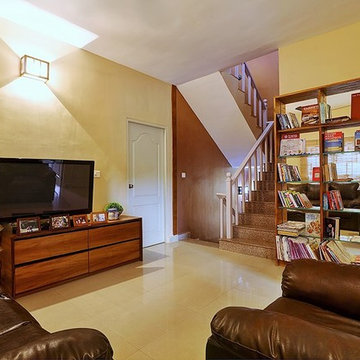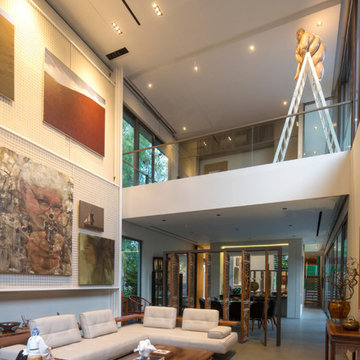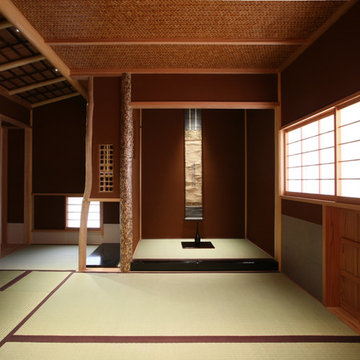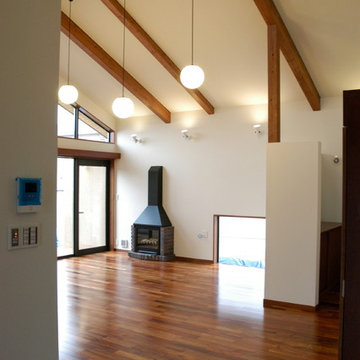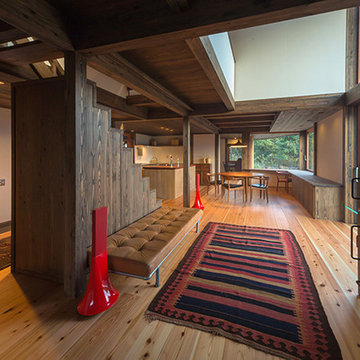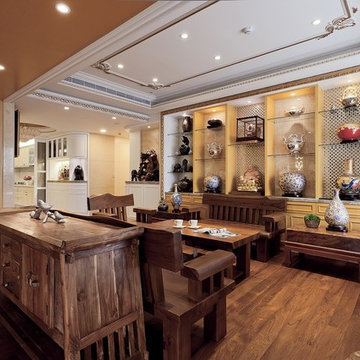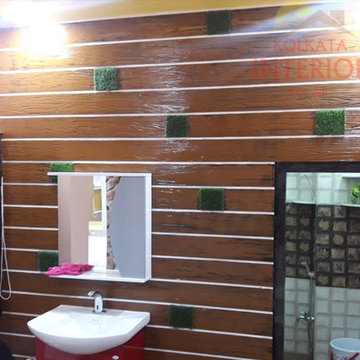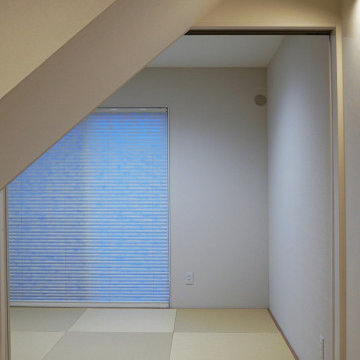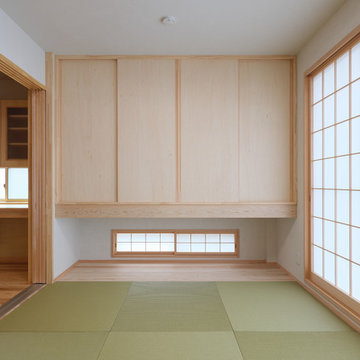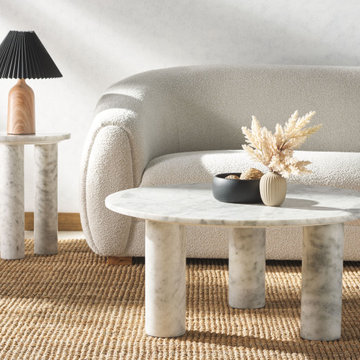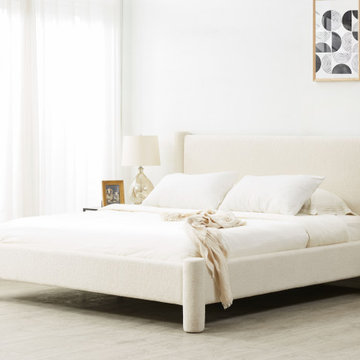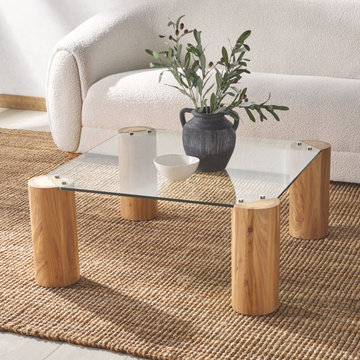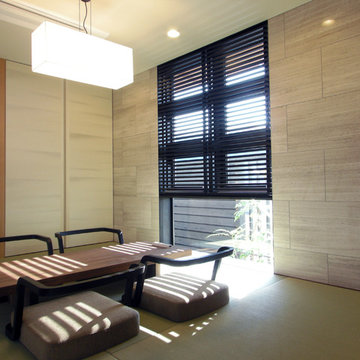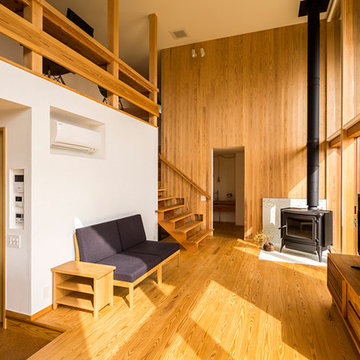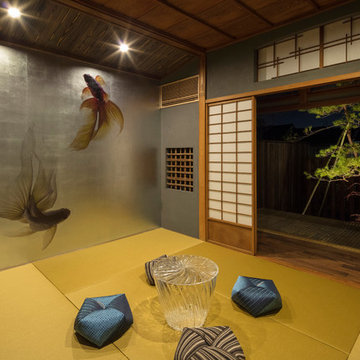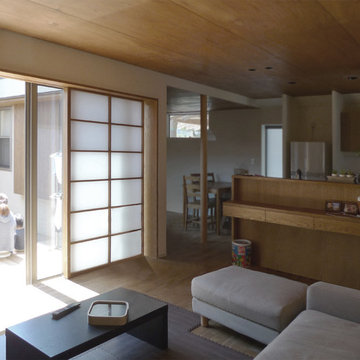Asian Living Space Ideas
Sort by:Popular Today
781 - 800 of 25,792 photos
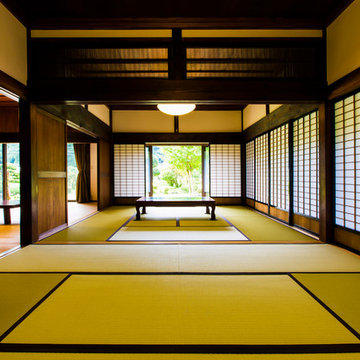
床の間のある続間:庭に向かって
新緑の畳と、庭の緑が奥行き感をさらに演出します。
畳は、焼けの少ない、和紙を使った表を採用
photo by plus photo
http://plusphoto.jp/
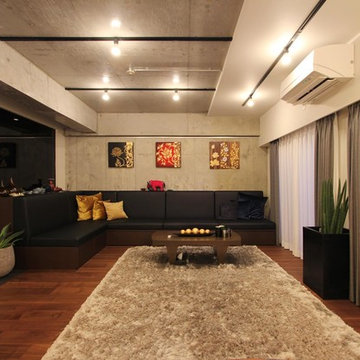
nuリノベーション
Inspiration for a zen medium tone wood floor and brown floor living room remodel in Tokyo with gray walls
Inspiration for a zen medium tone wood floor and brown floor living room remodel in Tokyo with gray walls
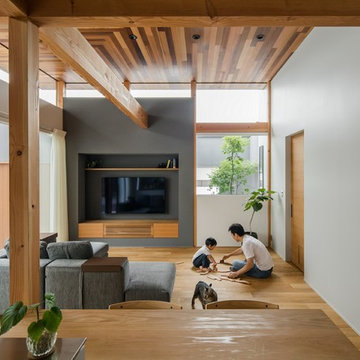
開放感のあるリビング
Inspiration for a large open concept medium tone wood floor and brown floor living room remodel in Other with gray walls and a wall-mounted tv
Inspiration for a large open concept medium tone wood floor and brown floor living room remodel in Other with gray walls and a wall-mounted tv
Find the right local pro for your project
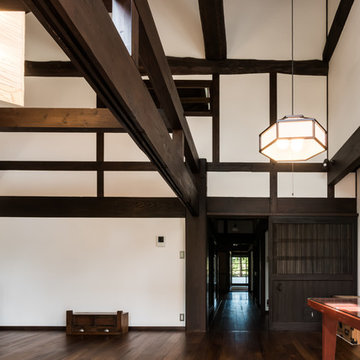
信州・安曇野の古民家再生
Living room - asian plywood floor and brown floor living room idea in Other with white walls, a standard fireplace, a metal fireplace and a tv stand
Living room - asian plywood floor and brown floor living room idea in Other with white walls, a standard fireplace, a metal fireplace and a tv stand
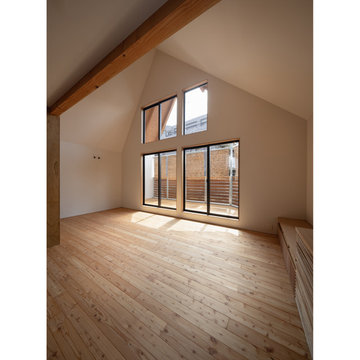
2・3階は閉じることが必要とされた部屋(納戸、トイレ、主寝室)以外は全てが繋がったおおらかな空間として、南東側は切妻の屋根形状があらわになった二層吹き抜けのリビングとしています。
Mid-sized zen open concept medium tone wood floor, brown floor, shiplap ceiling and shiplap wall living room photo in Tokyo with a music area, white walls, no fireplace and a wall-mounted tv
Mid-sized zen open concept medium tone wood floor, brown floor, shiplap ceiling and shiplap wall living room photo in Tokyo with a music area, white walls, no fireplace and a wall-mounted tv
Asian Living Space Ideas
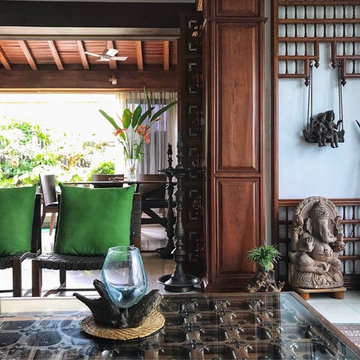
Set on the 6th floor of an apartment with a terrace garden, the crux of the design plan sought to make the most of this wonderful space by blending the indoors with the outdoors.
40






