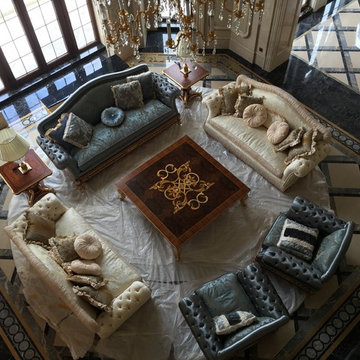Asian Living Space Ideas
Refine by:
Budget
Sort by:Popular Today
121 - 140 of 228 photos
Item 1 of 3
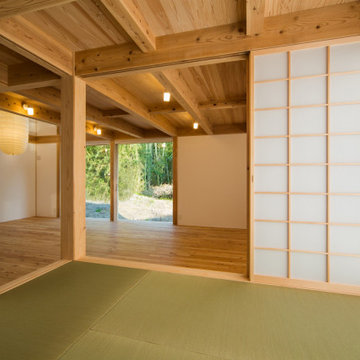
和室は開け放つと居間とつながります。右側の開口部より西庭へ出られます。
Inspiration for a mid-sized zen open concept light wood floor living room remodel in Kyoto with white walls
Inspiration for a mid-sized zen open concept light wood floor living room remodel in Kyoto with white walls
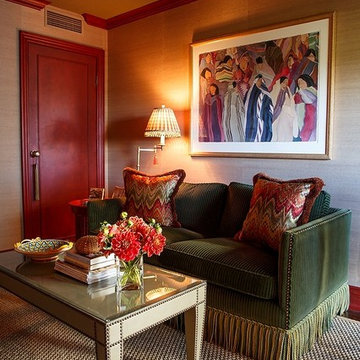
This Family Room seconds as a study and is a well loved room for reading, watching movies and relaxing. Rich finishes were used throughout. Old world "chinese red" millwork, grass cloth wallpaper and corduroy velvet upholstery on the sofa. A leather upholstered coffee table is finished with nailhead trim and the sofa's bullion fringe is silk from France.
Bruce Zinger Photography
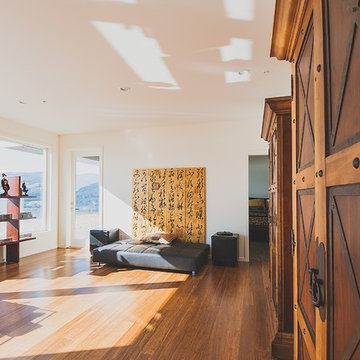
Family room - mid-sized asian open concept family room idea in Vancouver with a bar and yellow walls
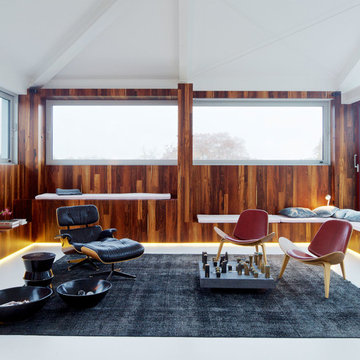
Die offene Feuerstelle und die holzvertäfelten Wände verbinden Asia-Motiv und Europäische Klassik. Besondere Akzente setzen auch die eigens angefertigte Lampe aus feinsten Stoffen und das extra gestaltete Schachspiel.
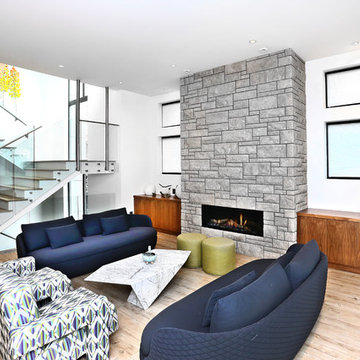
Inspiration for a huge zen formal and open concept light wood floor and beige floor living room remodel in Vancouver with white walls, a ribbon fireplace and a stone fireplace
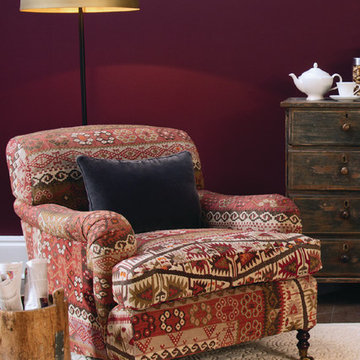
Standard Arm Signature Chair covered in bold Kilim.
Mid-sized asian enclosed carpeted living room photo in London with red walls
Mid-sized asian enclosed carpeted living room photo in London with red walls

リビングの隣には掘りごたつのおしゃれな和室になっています
Inspiration for a large open concept white floor, wallpaper ceiling and wallpaper living room remodel in Other with white walls and a wall-mounted tv
Inspiration for a large open concept white floor, wallpaper ceiling and wallpaper living room remodel in Other with white walls and a wall-mounted tv
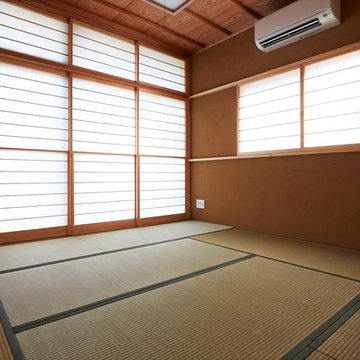
(夫婦+子供4人)6人家族のための新築住宅
photos by Katsumi Simada
Example of a large asian formal and enclosed tatami floor and green floor living room design in Other with brown walls and no tv
Example of a large asian formal and enclosed tatami floor and green floor living room design in Other with brown walls and no tv
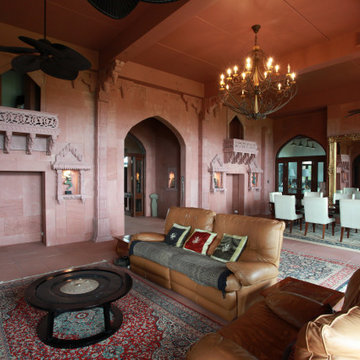
Jaroakas, wall niches, wall & floor tiles hand carved and supplied from India
Inspiration for a huge asian open concept living room remodel in Gold Coast - Tweed with red walls
Inspiration for a huge asian open concept living room remodel in Gold Coast - Tweed with red walls
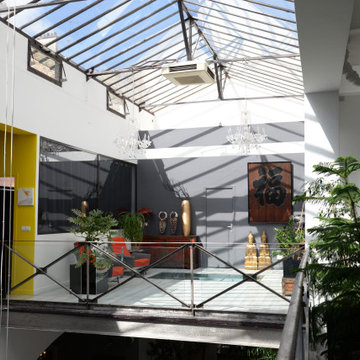
Sunroom - large zen light wood floor and gray floor sunroom idea in Paris with no fireplace and a glass ceiling
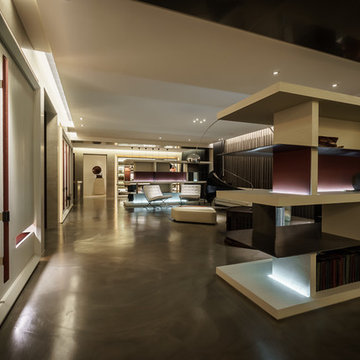
Dirk Heindoerfer Photography
Example of a large zen open concept concrete floor and gray floor living room design in Other with a music area, beige walls and no tv
Example of a large zen open concept concrete floor and gray floor living room design in Other with a music area, beige walls and no tv
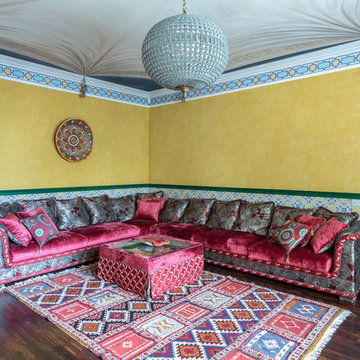
Home theater - large zen enclosed dark wood floor and brown floor home theater idea in Other with yellow walls and a wall-mounted tv
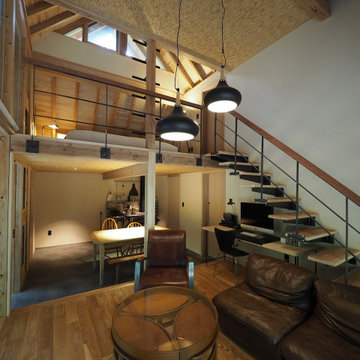
基本的に構造表し。垂木が二重になっており、90mmの高性能スタイロフォームで屋根断熱をしっかり取っているので、冬の断熱効果は高い。壁は左官仕上げ。
Small zen open concept light wood floor, gray floor and wood ceiling living room photo in Other with white walls, a wood stove and a tile fireplace
Small zen open concept light wood floor, gray floor and wood ceiling living room photo in Other with white walls, a wood stove and a tile fireplace
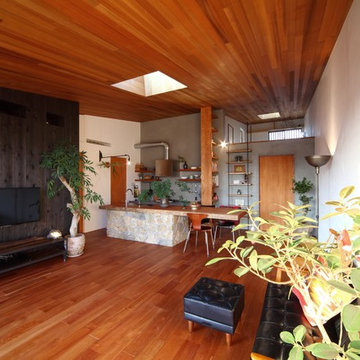
Large asian open concept medium tone wood floor living room photo in Nagoya with white walls, no fireplace and a wall-mounted tv
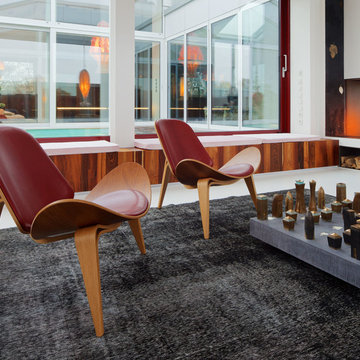
Die offene Feuerstelle und die holzvertäfelten Wände verbinden Asia-Motiv und Europäische Klassik. Besondere Akzente setzen auch die eigens angefertigte Lampe aus feinsten Stoffen und das extra gestaltete Schachspiel.
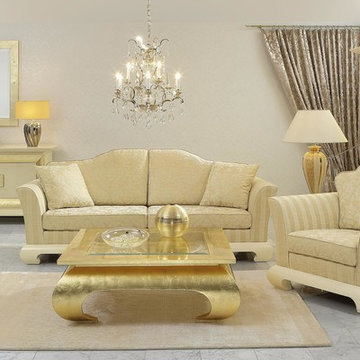
Sideboard, Vitrine und Couchtisch Mai Tai, Sessel und Sofa Mai Tai.
Zen living room photo in Other
Zen living room photo in Other
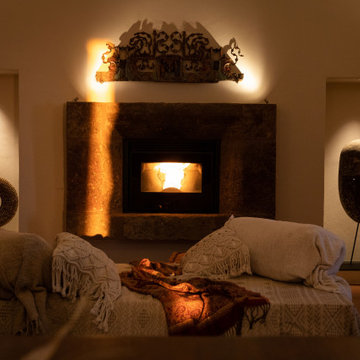
Huge asian enclosed concrete floor, brown floor and vaulted ceiling family room photo in Milan with beige walls, a standard fireplace, a stone fireplace and a concealed tv
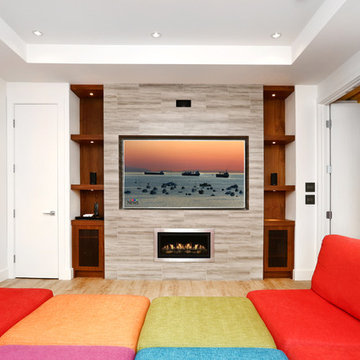
Huge asian enclosed light wood floor and beige floor home theater photo in Vancouver with white walls and a wall-mounted tv
Asian Living Space Ideas
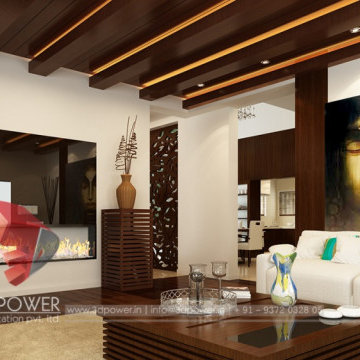
Interior design rendering for one of our client that has let them visualize there future project,contact us now to get your rendering now,
bungalow_elevation,
bungalow_designs,
3d_architecture_design,
bungalow_plans_3d,
3d_interior,
interior_elevation,
3d_bungalow_designs_elevation_view,
3d_interior_design_services
7










