Asian Living Space Ideas
Refine by:
Budget
Sort by:Popular Today
121 - 140 of 690 photos
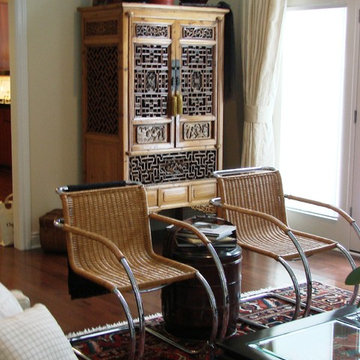
Example of a dark wood floor living room design in Other with beige walls, a standard fireplace and a wood fireplace surround
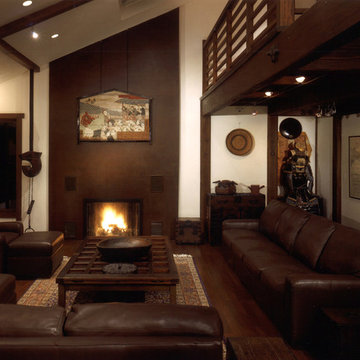
Eden Arts
Living room - formal dark wood floor living room idea in Seattle with white walls, a standard fireplace and a metal fireplace
Living room - formal dark wood floor living room idea in Seattle with white walls, a standard fireplace and a metal fireplace
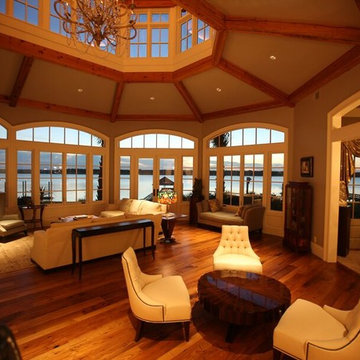
Living room - mid-sized asian formal and open concept dark wood floor and brown floor living room idea in Other with beige walls, a two-sided fireplace, a stone fireplace and no tv
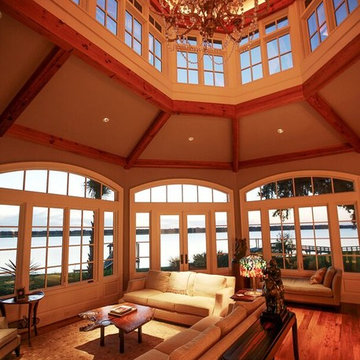
Inspiration for a mid-sized formal and open concept dark wood floor and brown floor living room remodel in Atlanta with beige walls, a two-sided fireplace, a stone fireplace and no tv
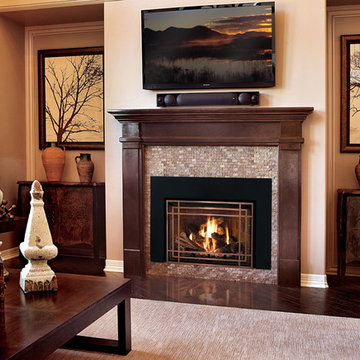
Living room - mid-sized asian formal and open concept dark wood floor and brown floor living room idea with gray walls, a standard fireplace, a stone fireplace and a wall-mounted tv
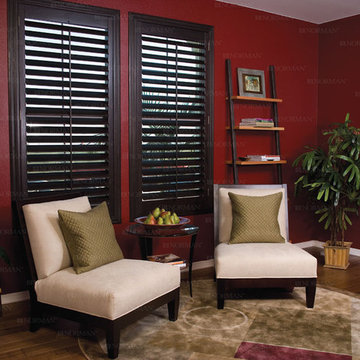
Example of a mid-sized formal and open concept dark wood floor and brown floor living room design in San Francisco with red walls, no fireplace and no tv
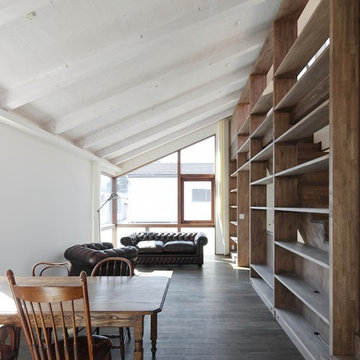
PHOTO:アダボス
Living room - asian dark wood floor living room idea in Kyoto with white walls
Living room - asian dark wood floor living room idea in Kyoto with white walls
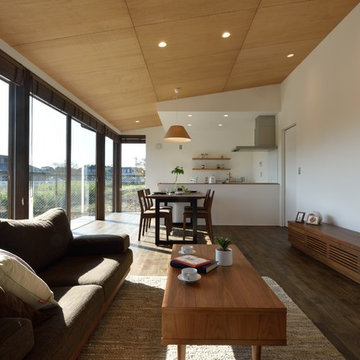
チャネルオリジナル株式会社
Living room - asian open concept dark wood floor and brown floor living room idea in Yokohama with white walls
Living room - asian open concept dark wood floor and brown floor living room idea in Yokohama with white walls
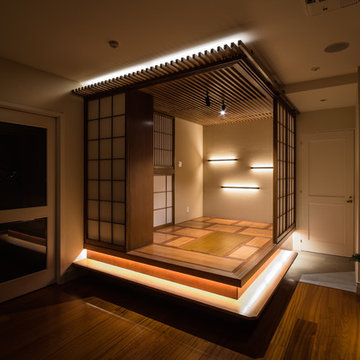
外国人のご夫婦の為のマンションリフォーム 。お台場の景色が一望できる大きなリビングがある1LDK住 宅。ゲスト用の寝室を一室増やしたいとの御希望があり、リビングの一番良い場所に、新たに和室を組 み込む事をご提案しました。
和室の床のレベルを上げて景色を更に楽しめ 、書斎にも、食卓にも、ゲストルームにもなる和室を作りました。広いリビングの一角に新たに組み込んだ和室が、生活のシーンに合わせ形を変え、ご夫妻のラ イフスタイルにも相乗効果を生み出すようなプロジェクトとなりました 。また、主寝室と浴室も効率的な レイアウトとしました。

Inspiration for a zen dark wood floor and brown floor home theater remodel in Sapporo with white walls and a projector screen
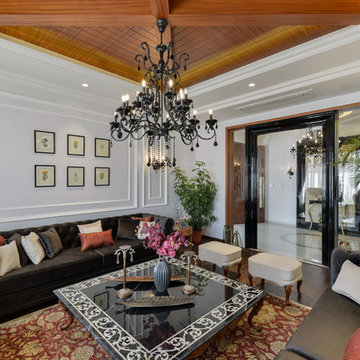
Designed by - Milind Bargal and Associates
Photographed by - Ravi Chouhan, Sapna Jain
Example of a mid-sized formal and enclosed dark wood floor and brown floor living room design in Bengaluru with white walls
Example of a mid-sized formal and enclosed dark wood floor and brown floor living room design in Bengaluru with white walls
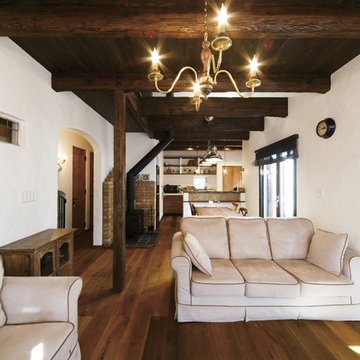
新しいアンティークの家
Dark wood floor and brown floor living room photo in Other with white walls, a wood stove and a brick fireplace
Dark wood floor and brown floor living room photo in Other with white walls, a wood stove and a brick fireplace
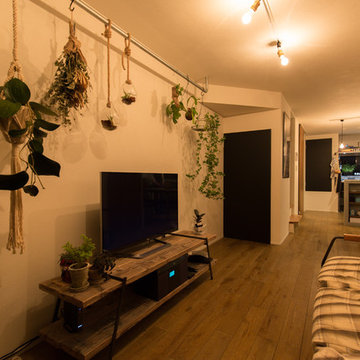
Living room - zen open concept brown floor and dark wood floor living room idea in Osaka with white walls, no fireplace and a tv stand
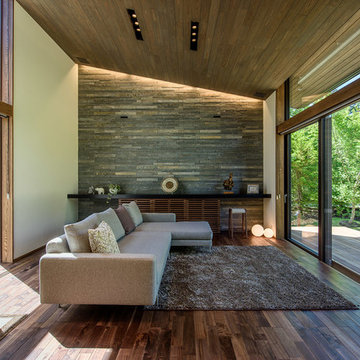
ARPEGGIO 〜 Produceed by SANSOH HOUTEC.,Ltd.
Asian open concept dark wood floor and brown floor living room photo in Tokyo with multicolored walls
Asian open concept dark wood floor and brown floor living room photo in Tokyo with multicolored walls
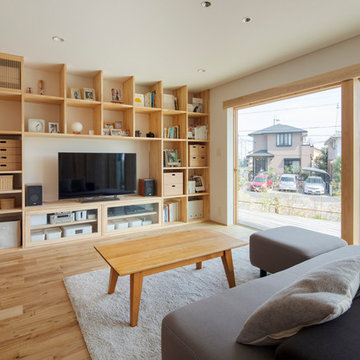
Inspiration for an asian open concept dark wood floor living room remodel in Other with white walls, a tv stand and no fireplace
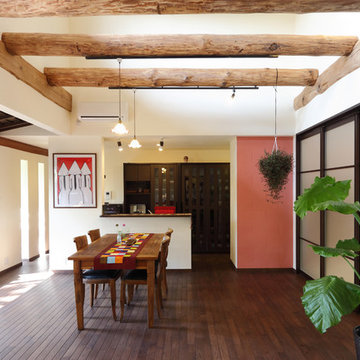
LDK。
赤い漆喰の壁がアクセントとして空間を素敵に演出しています。
Living room - dark wood floor and brown floor living room idea in Osaka with white walls
Living room - dark wood floor and brown floor living room idea in Osaka with white walls
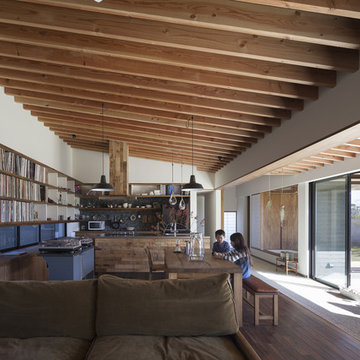
Photo by Hiroshi Ueda
Living room - open concept dark wood floor living room idea in Tokyo with white walls and a wood stove
Living room - open concept dark wood floor living room idea in Tokyo with white walls and a wood stove
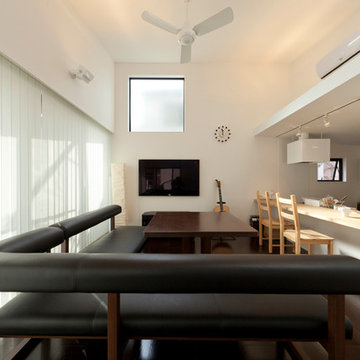
<chair : IKEA/IVAR>
<photo : アトリエハコ建築設計事務所>
Example of an asian open concept dark wood floor and brown floor living room design in Tokyo with white walls, no fireplace and a wall-mounted tv
Example of an asian open concept dark wood floor and brown floor living room design in Tokyo with white walls, no fireplace and a wall-mounted tv
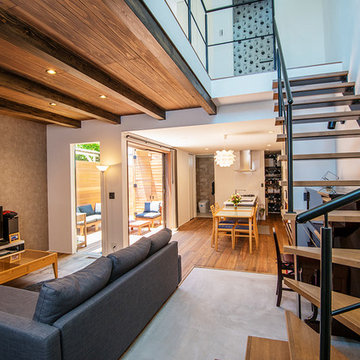
大阪狭山市西山台の閑静な住宅街の一角に、
廻りの視線を遮りプライバシーを確保しつつも光と風の自然の力を採り入れたパッシブハウスが完成。
リビングの大開口のサッシからフラットでウッドデッキと繋ぐことで、限られた空間を最大限に生かし、リゾート感漂う空間に。
間仕切りもなく吹き抜けを設けた大空間でありながら、断熱性・気密性に徹底的にこだわり夏は涼しく、冬は暖かいお家となった。
Asian Living Space Ideas
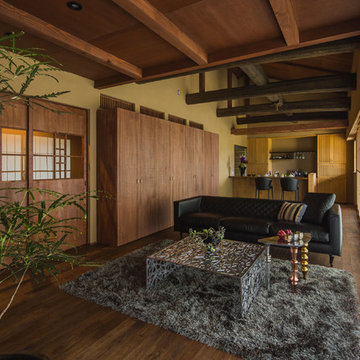
【十二単】家族の繁栄を願って by GAF ART(主要用途 専用住宅|家族構成 ご夫婦・お子様1人|構造・規模 木造2階建て|延床面積 187.26m2|建築面積 171.02m2)
Living room - asian open concept dark wood floor and brown floor living room idea in Other with brown walls
Living room - asian open concept dark wood floor and brown floor living room idea in Other with brown walls
7









