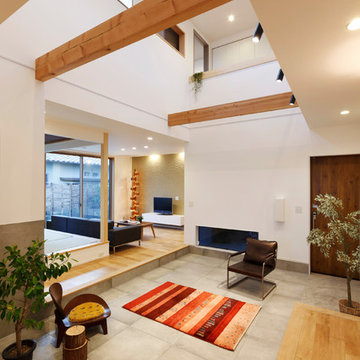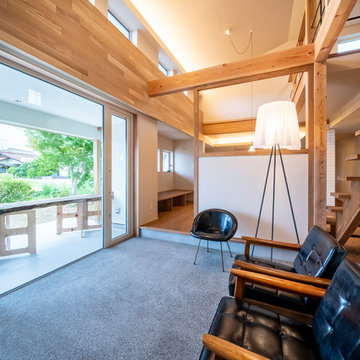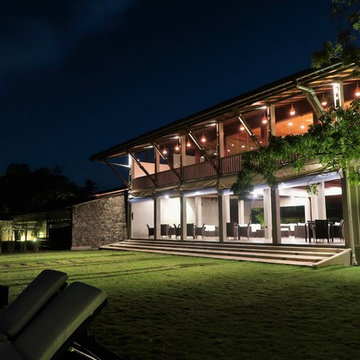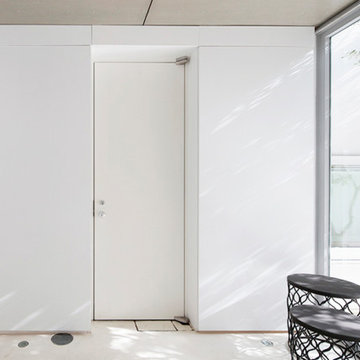Asian Living Space Ideas
Refine by:
Budget
Sort by:Popular Today
41 - 60 of 97 photos
Item 1 of 3
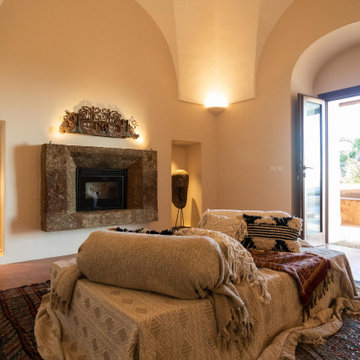
Example of a huge enclosed concrete floor, brown floor and vaulted ceiling family room design in Other with beige walls, a standard fireplace, a stone fireplace and a concealed tv
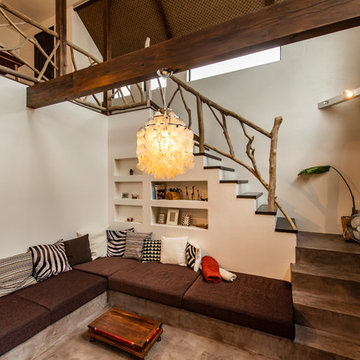
Photo by Miho Urushido
Family room - concrete floor and gray floor family room idea in Tokyo with white walls
Family room - concrete floor and gray floor family room idea in Tokyo with white walls
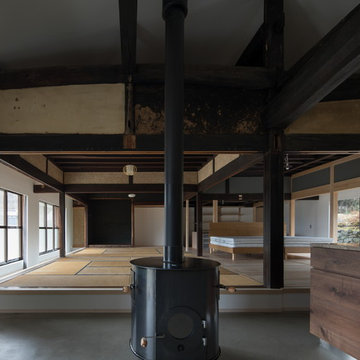
毛鹿母の家
Inspiration for an asian open concept concrete floor and gray floor living room remodel in Other with white walls, a wood stove, a concrete fireplace and no tv
Inspiration for an asian open concept concrete floor and gray floor living room remodel in Other with white walls, a wood stove, a concrete fireplace and no tv
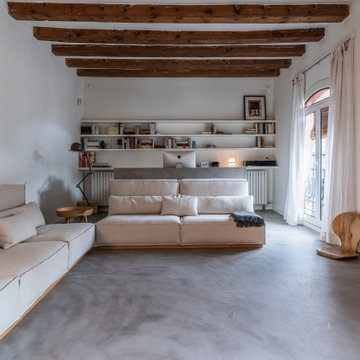
Salón de 50 m², suelo en microcemento, y zona de trabajo al fondo
Living room - large asian open concept concrete floor, gray floor and exposed beam living room idea in Barcelona with white walls
Living room - large asian open concept concrete floor, gray floor and exposed beam living room idea in Barcelona with white walls
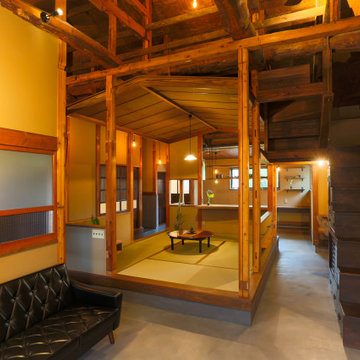
Living room - zen open concept concrete floor, gray floor and exposed beam living room idea in Other with beige walls, no fireplace and a tv stand
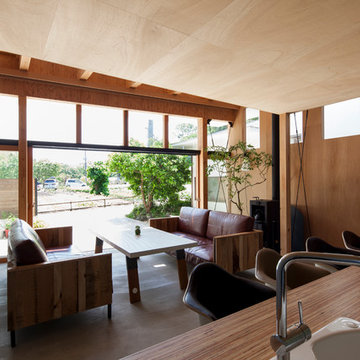
横浜の郊外に建つ、オフグリッドハウス photo by gen inoue
Living room - open concept concrete floor living room idea in Yokohama with beige walls and a wood stove
Living room - open concept concrete floor living room idea in Yokohama with beige walls and a wood stove
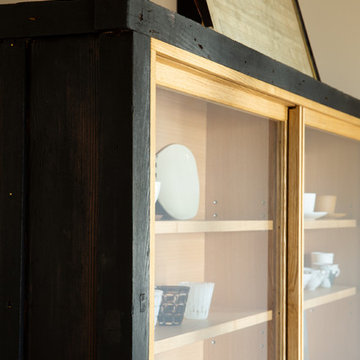
Photo by :西川公朗
Living room - concrete floor and gray floor living room idea in Other with white walls
Living room - concrete floor and gray floor living room idea in Other with white walls
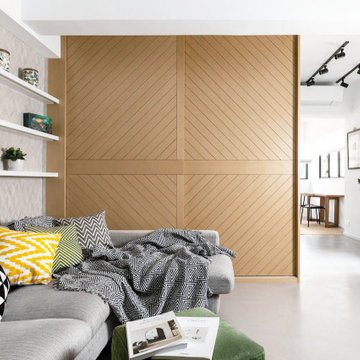
Living room to a 550 SQFT oriental style apartment in Hong Kong
Example of a small asian enclosed concrete floor and gray floor living room design in Hong Kong with white walls, no fireplace and no tv
Example of a small asian enclosed concrete floor and gray floor living room design in Hong Kong with white walls, no fireplace and no tv

Family room - asian enclosed concrete floor, black floor, shiplap ceiling and shiplap wall family room idea in Other with gray walls, no fireplace and no tv
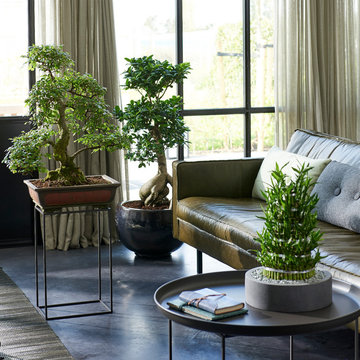
Pflanzenfreude.de
Family room - concrete floor and gray floor family room idea in Berlin with no fireplace
Family room - concrete floor and gray floor family room idea in Berlin with no fireplace
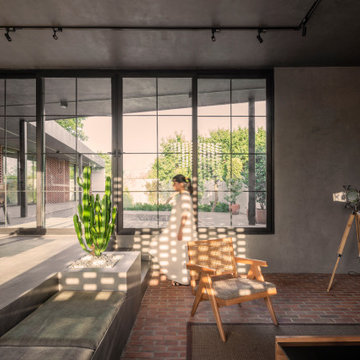
The "Corner Villa" design principles are meticulously crafted to create communal spaces for celebrations and gatherings while catering to the owner's need for private sanctuaries and privacy. One unique feature of the villa is the courtyard at the back of the building, separated from the main facade and parking area. This placement ensures that the courtyard and private areas of the villa remain secluded and at the center of the structure. In addition, the desire for a peaceful space away from the main reception and party hall led to more secluded private spaces and bedrooms on a single floor. These spaces are connected by a deep balcony, allowing for different activities to take place simultaneously, making the villa more energy-efficient during periods of lower occupancy and contributing to reduced energy consumption.
The villa's shape features broken lines and geometric lozenges that create corners. This design not only allows for expansive balconies but also provides captivating views. The broken lines also serve the purpose of shading areas that receive intense sunlight, ensuring thermal comfort.
Addressing the client's crucial need for a serene and tranquil space detached from the main reception and party hall led to the creation of more secluded private spaces and bedrooms on a single floor due to building restrictions. A deep balcony was introduced as a connecting point between these spaces. This arrangement enables various activities, such as parties and relaxation, to occur simultaneously, contributing to energy-efficient practices during periods of lower occupancy, thus aiding in reduced energy consumption.
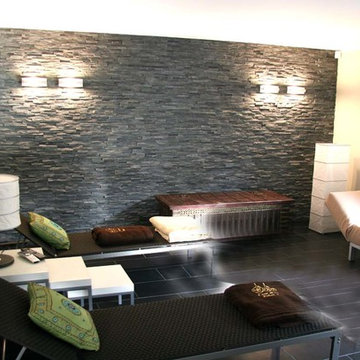
Inspiration for a zen loft-style concrete floor family room remodel in Cologne with a bar, brown walls, a plaster fireplace and a concealed tv
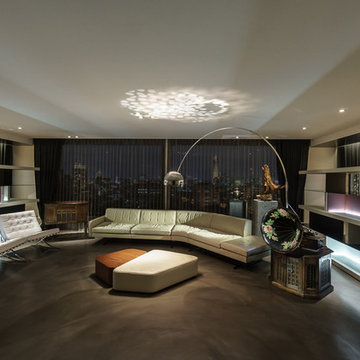
Dirk Heindoerfer Photography
Living room - large asian open concept concrete floor and gray floor living room idea in Other with a music area, beige walls and no tv
Living room - large asian open concept concrete floor and gray floor living room idea in Other with a music area, beige walls and no tv
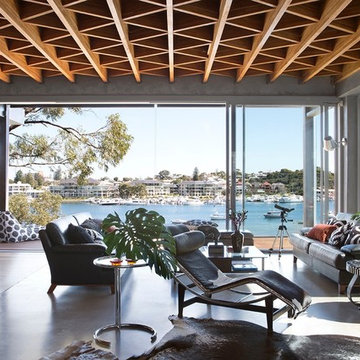
@ Angelita Bonetti / Monad Visual
Inspiration for a huge zen open concept concrete floor family room remodel in Perth
Inspiration for a huge zen open concept concrete floor family room remodel in Perth
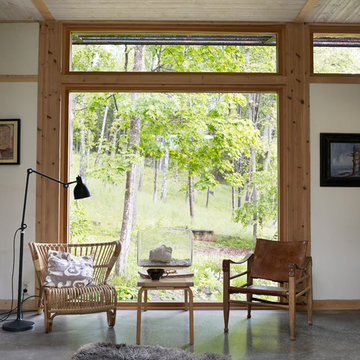
Patric Johansson & Myrica Bergqvist
Example of a zen open concept concrete floor living room design in Stockholm with white walls and no fireplace
Example of a zen open concept concrete floor living room design in Stockholm with white walls and no fireplace
Asian Living Space Ideas
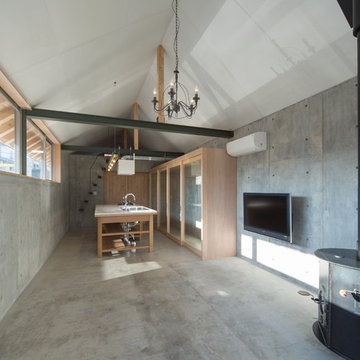
Example of an open concept concrete floor and gray floor living room design in Nagoya with gray walls, a wood stove, a concrete fireplace and a wall-mounted tv
3










