Asian Living Space with a Plaster Fireplace Ideas
Refine by:
Budget
Sort by:Popular Today
61 - 80 of 118 photos
Item 1 of 3
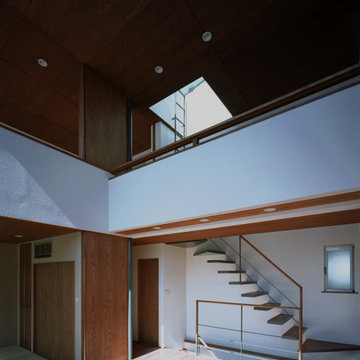
Example of a mid-sized open concept medium tone wood floor and brown floor living room design with a music area, white walls, no fireplace, a plaster fireplace and a tv stand
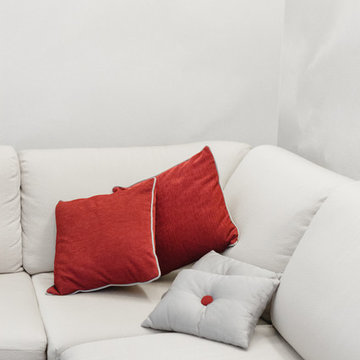
Living room - open concept porcelain tile living room idea in Saint Petersburg with gray walls, a ribbon fireplace, a plaster fireplace and a wall-mounted tv
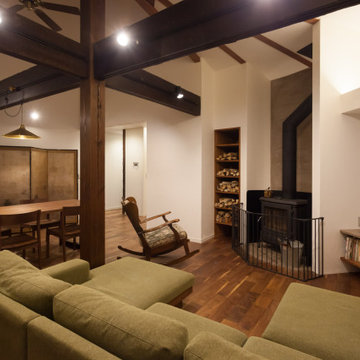
Example of a mid-sized zen open concept dark wood floor and brown floor family room design in Kobe with white walls, a wood stove, a plaster fireplace and no tv

Material High Gloss Laminate with PVC paneling
Example of a mid-sized asian formal and loft-style ceramic tile, beige floor, tray ceiling and wallpaper living room design in Delhi with white walls, no fireplace, a plaster fireplace and a wall-mounted tv
Example of a mid-sized asian formal and loft-style ceramic tile, beige floor, tray ceiling and wallpaper living room design in Delhi with white walls, no fireplace, a plaster fireplace and a wall-mounted tv
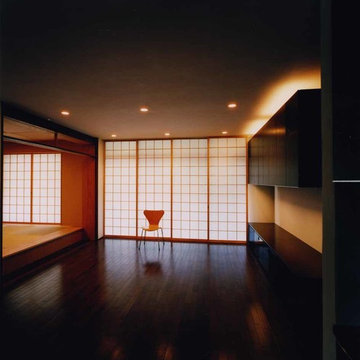
Inspiration for a large asian open concept dark wood floor and brown floor living room remodel in Tokyo with a music area, white walls, no fireplace, a plaster fireplace and a tv stand
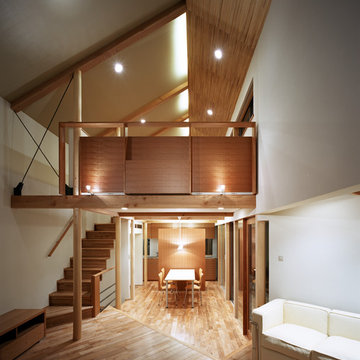
Mid-sized open concept light wood floor and beige floor living room photo in Tokyo with a bar, white walls, no fireplace, a plaster fireplace and a tv stand
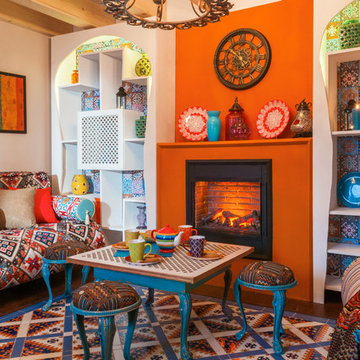
дизайнер Виталия Романовская,фотограф Владимир Бурцев
Mid-sized zen enclosed dark wood floor and multicolored floor living room photo in Moscow with orange walls, a ribbon fireplace and a plaster fireplace
Mid-sized zen enclosed dark wood floor and multicolored floor living room photo in Moscow with orange walls, a ribbon fireplace and a plaster fireplace
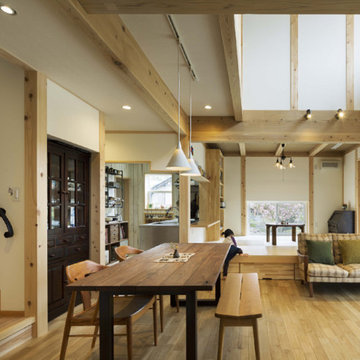
吹抜けの周りに居間・食堂・台所・茶の間・玄関ホール、階段・2階ホール・個室と連なる。空間高さの違い、子上がりと縁側、庭の様子、光と影、人の気配など脳刺激に溢れる。
Living room - mid-sized asian open concept light wood floor living room idea in Other with white walls, a plaster fireplace and a tv stand
Living room - mid-sized asian open concept light wood floor living room idea in Other with white walls, a plaster fireplace and a tv stand
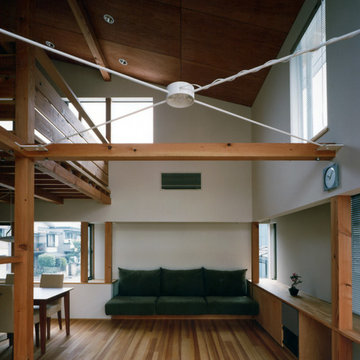
Mid-sized zen open concept medium tone wood floor and brown floor living room photo in Tokyo with a bar, white walls, no fireplace, a plaster fireplace and a concealed tv
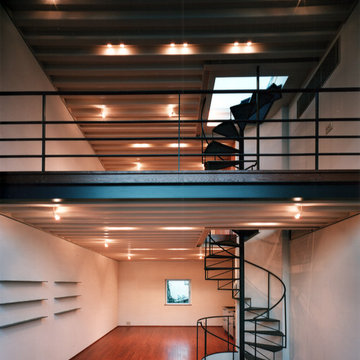
Inspiration for a mid-sized asian open concept medium tone wood floor and brown floor living room library remodel in Tokyo with white walls, no fireplace, a plaster fireplace and a wall-mounted tv
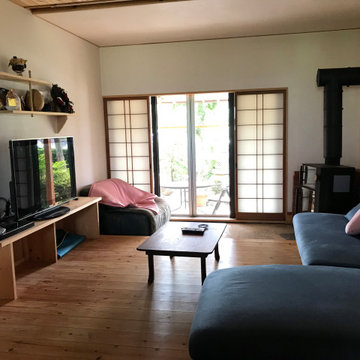
キッチン食堂から杉厚30敷きの居間と居間から一段下がった三和土の土間をと薪ストーブを観る。
Small asian formal and open concept light wood floor living room photo in Other with white walls, a wood stove, a plaster fireplace and a tv stand
Small asian formal and open concept light wood floor living room photo in Other with white walls, a wood stove, a plaster fireplace and a tv stand
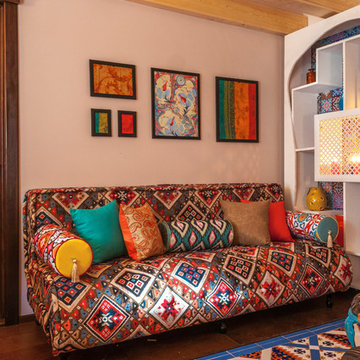
дизайнер Виталия Романовская,фотограф Владимир Бурцев
Example of a mid-sized asian enclosed dark wood floor and multicolored floor living room design in Moscow with orange walls, a ribbon fireplace and a plaster fireplace
Example of a mid-sized asian enclosed dark wood floor and multicolored floor living room design in Moscow with orange walls, a ribbon fireplace and a plaster fireplace
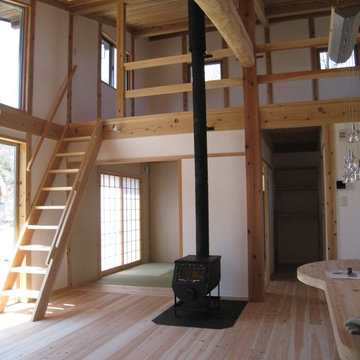
居間の吹抜からロフトを見る。奥に居間とつながる和室。中央に薪ストーブを置いています。
Living room - small asian light wood floor and beige floor living room idea in Tokyo Suburbs with white walls, a wood stove and a plaster fireplace
Living room - small asian light wood floor and beige floor living room idea in Tokyo Suburbs with white walls, a wood stove and a plaster fireplace
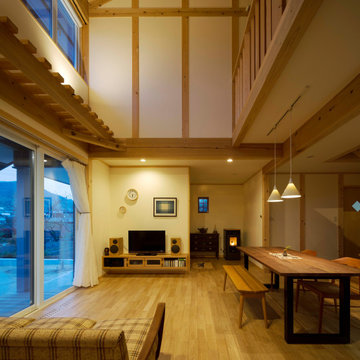
吹抜けの周りに居間・食堂・台所・茶の間・玄関ホール、階段・2階ホール・個室と連なる。空間高さの違い、子上がりと縁側、庭の様子、光と影、人の気配など脳刺激に溢れる。
Mid-sized zen open concept light wood floor living room photo in Other with white walls, a plaster fireplace and a tv stand
Mid-sized zen open concept light wood floor living room photo in Other with white walls, a plaster fireplace and a tv stand
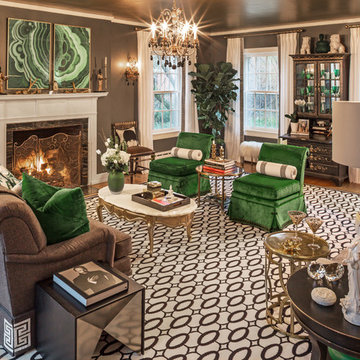
Edmunds Studios Photography
Peabody's Interiors - Lisa Minetti
Example of a mid-sized formal and open concept carpeted living room design in Milwaukee with brown walls, a standard fireplace, a plaster fireplace and no tv
Example of a mid-sized formal and open concept carpeted living room design in Milwaukee with brown walls, a standard fireplace, a plaster fireplace and no tv
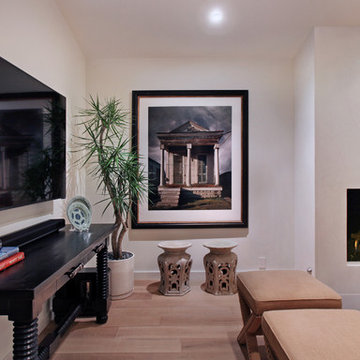
Large enclosed light wood floor and brown floor family room photo in Orange County with white walls, a standard fireplace, a plaster fireplace and a wall-mounted tv
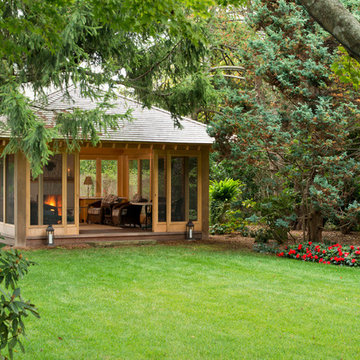
Randall Perry Photography
Mid-sized asian enclosed dark wood floor family room photo in New York with a standard fireplace and a plaster fireplace
Mid-sized asian enclosed dark wood floor family room photo in New York with a standard fireplace and a plaster fireplace
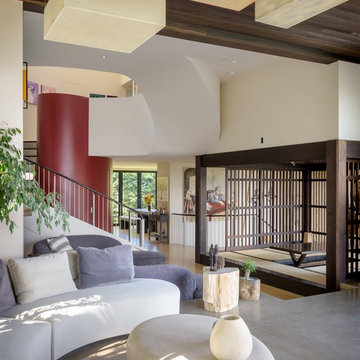
Aaron Lietz Photography
Inspiration for a large zen open concept concrete floor and gray floor living room remodel in Seattle with white walls, no fireplace, a plaster fireplace and no tv
Inspiration for a large zen open concept concrete floor and gray floor living room remodel in Seattle with white walls, no fireplace, a plaster fireplace and no tv
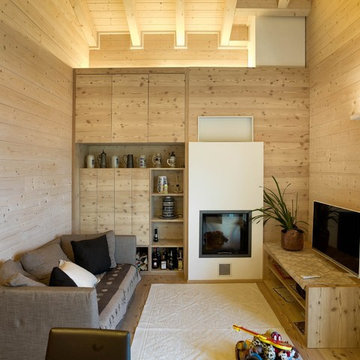
Small enclosed light wood floor and beige floor family room photo in Munich with beige walls, a tv stand, a wood stove and a plaster fireplace
Asian Living Space with a Plaster Fireplace Ideas
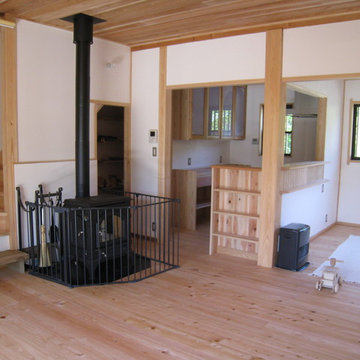
子世帯LDK
Example of an open concept light wood floor and beige floor living room design in Tokyo Suburbs with white walls, no fireplace, a plaster fireplace and a tv stand
Example of an open concept light wood floor and beige floor living room design in Tokyo Suburbs with white walls, no fireplace, a plaster fireplace and a tv stand
4









