Asian Kitchen with Brown Cabinets Ideas
Refine by:
Budget
Sort by:Popular Today
1 - 20 of 79 photos
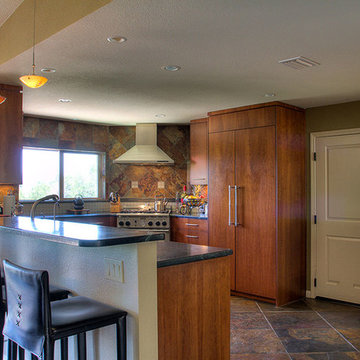
Example of a mid-sized zen u-shaped ceramic tile and brown floor eat-in kitchen design in Santa Barbara with a drop-in sink, flat-panel cabinets, brown cabinets, solid surface countertops, brown backsplash, ceramic backsplash, stainless steel appliances and no island
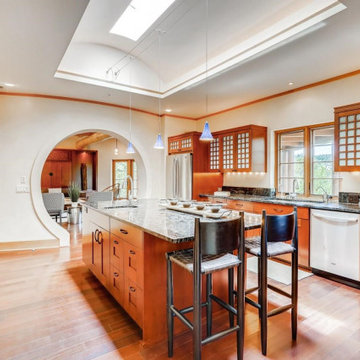
Example of a mid-sized zen u-shaped medium tone wood floor and brown floor enclosed kitchen design in Other with a double-bowl sink, brown cabinets, granite countertops, stainless steel appliances, an island and gray countertops
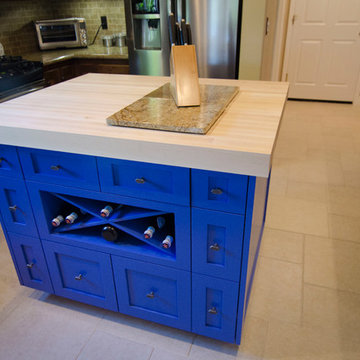
Example of a mid-sized u-shaped ceramic tile and beige floor open concept kitchen design in Other with a farmhouse sink, raised-panel cabinets, brown cabinets, wood countertops, beige backsplash, travertine backsplash, stainless steel appliances and an island
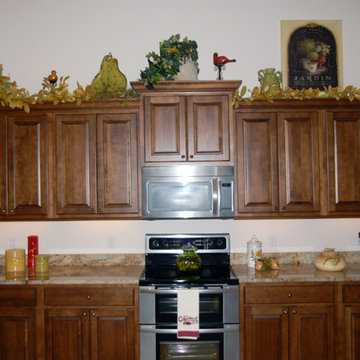
Kitchen photo in Jacksonville with raised-panel cabinets, brown cabinets, glass countertops and stainless steel appliances
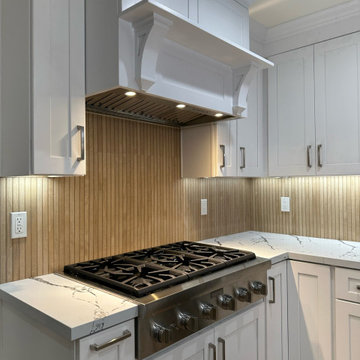
Japandi Kitchen – Chino Hills
A kitchen extension is the ultimate renovation to enhance your living space and add value to your home. This new addition not only provides extra square footage but also allows for endless design possibilities, bringing your kitchen dreams to life.
This kitchen was inspired by the Japanese-Scandinavian design movement, “Japandi”, this space is a harmonious blend of sleek lines, natural materials, and warm accents.
With a focus on functionality and clean aesthetics, every detail has been carefully crafted to create a space that is both stylish, practical, and welcoming.
When it comes to Japandi design, ALWAYS keep some room for wood elements. It gives the perfect amount of earth tone wanted in a kitchen.
These new lights and open spaces highlight the beautiful finishes and appliances. This new layout allows for effortless entertaining, with a seamless flow to move around and entertain guests.
Custom cabinetry, high-end appliances, and a large custom island with a sink with ample seating; come together to create a chef’s dream kitchen.
The added space that has been included especially under this new Thermador stove from ‘Build with Ferguson’, has added space for ultimate organization. We also included a new microwave drawer by Sharp. It blends beautifully underneath the countertop to add more space and makes it incredibly easy to clean.
These Quartz countertops that are incredibly durable and resistant to scratches, chips, and cracks, making them very long-lasting. The backsplash is made with maple ribbon tiles to give this kitchen a very earthy tone. With wide shaker cabinets, that are both prefabricated and custom, that compliments every aspect of this kitchen.
Whether cooking up a storm or entertaining guests, this Japandi-style kitchen extension is the perfect balance of form and function. With its thoughtfully designed layout and attention to detail, it’s a space that’s guaranteed to leave a lasting impression where memories will be made, and future meals will be shared.
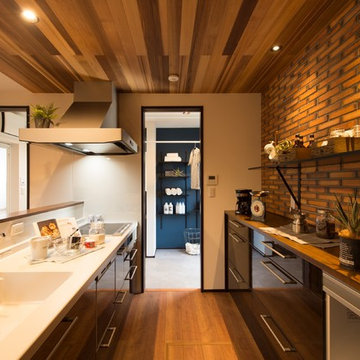
キッチンの天井を板張りにしてヴィンテージの雰囲気に。水回りの洗面所まで直線で移動もできて家事の動きも無駄なくはかどります。
Example of a single-wall medium tone wood floor and brown floor kitchen design in Other with an integrated sink, flat-panel cabinets, brown cabinets, white backsplash, a peninsula and brown countertops
Example of a single-wall medium tone wood floor and brown floor kitchen design in Other with an integrated sink, flat-panel cabinets, brown cabinets, white backsplash, a peninsula and brown countertops
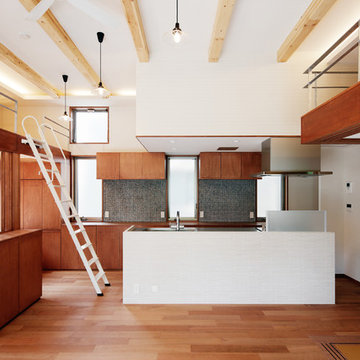
Inspiration for a single-wall medium tone wood floor open concept kitchen remodel in Tokyo with flat-panel cabinets, brown cabinets, stainless steel countertops, multicolored backsplash, stainless steel appliances and an island
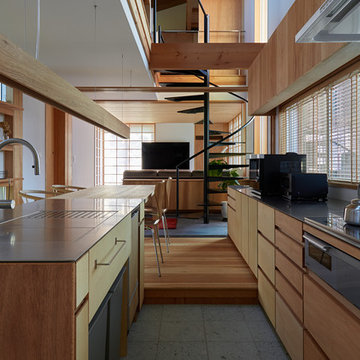
西七区の家 Photo by:後藤健治
Asian galley gray floor open concept kitchen photo in Other with a single-bowl sink, flat-panel cabinets, brown cabinets, stainless steel countertops, an island and brown countertops
Asian galley gray floor open concept kitchen photo in Other with a single-bowl sink, flat-panel cabinets, brown cabinets, stainless steel countertops, an island and brown countertops
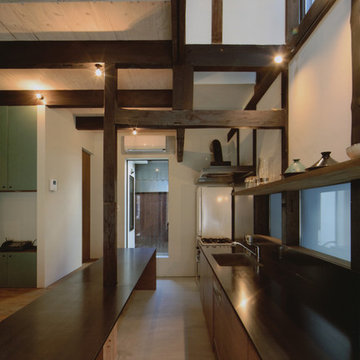
Yutaka Kinumaki
Example of a galley medium tone wood floor kitchen design in Kyoto with an integrated sink, flat-panel cabinets, brown cabinets and wood countertops
Example of a galley medium tone wood floor kitchen design in Kyoto with an integrated sink, flat-panel cabinets, brown cabinets and wood countertops
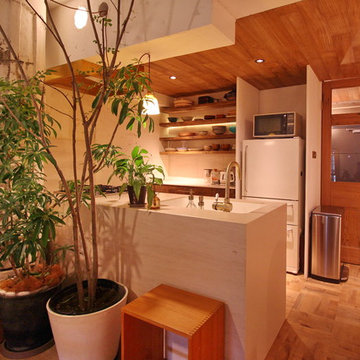
Asian single-wall medium tone wood floor and brown floor kitchen photo in Osaka with an integrated sink, brown cabinets, white backsplash, a peninsula and white countertops
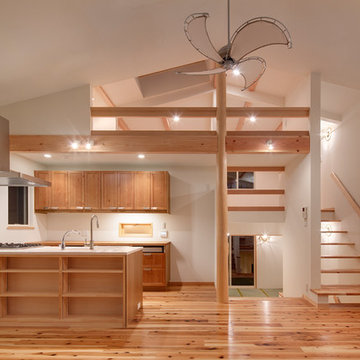
Kitchen - single-wall medium tone wood floor and brown floor kitchen idea in Kobe with brown cabinets, an island, a farmhouse sink, tile countertops, wood backsplash and stainless steel appliances

カウンターを正面から見ます。
施主が今日まで大事に使ってきた様々な家具・調度品、そして50年の年月を経た梁とのコントラストがよりモダンな印象を与えてくれます。
Open concept kitchen - zen galley light wood floor open concept kitchen idea in Tokyo with an undermount sink, open cabinets, brown cabinets, stainless steel countertops, gray backsplash, paneled appliances and an island
Open concept kitchen - zen galley light wood floor open concept kitchen idea in Tokyo with an undermount sink, open cabinets, brown cabinets, stainless steel countertops, gray backsplash, paneled appliances and an island
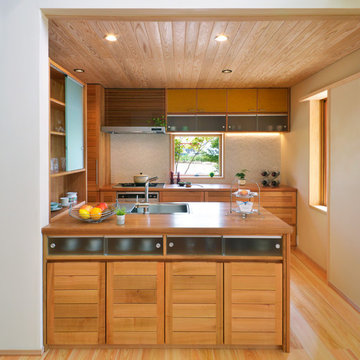
Kitchen - zen galley medium tone wood floor and brown floor kitchen idea in Other with a single-bowl sink, brown cabinets, wood countertops, a peninsula and brown countertops
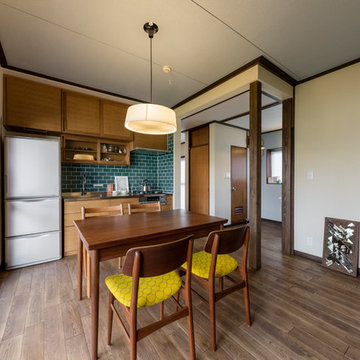
オリジナルキッチン ミッドセンチュリー キッチン収納
オーダーメイドだから自在に出来る高さや幅、シンクの大きさや数。もちろんタイルも自由に選べてお料理することが楽しくなるキッチンです。取っ手は今回は真鍮を使用しました。楽しく理想の暮らしはキッチンから
Inspiration for a small zen single-wall brown floor and dark wood floor eat-in kitchen remodel in Other with stainless steel countertops, green backsplash, an undermount sink, beaded inset cabinets, brown cabinets, ceramic backsplash, stainless steel appliances, no island and brown countertops
Inspiration for a small zen single-wall brown floor and dark wood floor eat-in kitchen remodel in Other with stainless steel countertops, green backsplash, an undermount sink, beaded inset cabinets, brown cabinets, ceramic backsplash, stainless steel appliances, no island and brown countertops
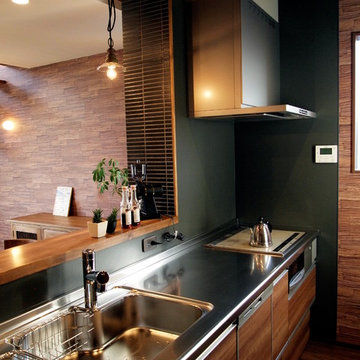
Medium tone wood floor and brown floor kitchen photo in Other with flat-panel cabinets, brown cabinets, stainless steel countertops and green backsplash
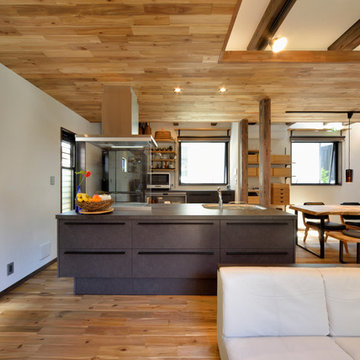
Open concept kitchen - single-wall medium tone wood floor and brown floor open concept kitchen idea in Other with an integrated sink, flat-panel cabinets, brown cabinets, stainless steel countertops, stainless steel appliances and an island
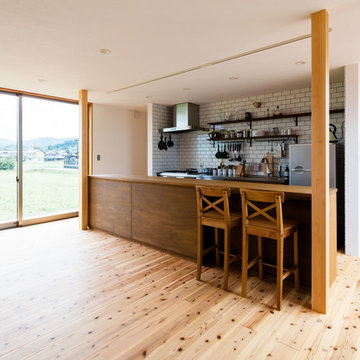
Inspiration for a mid-sized asian single-wall medium tone wood floor and brown floor eat-in kitchen remodel in Other with an undermount sink, open cabinets, brown cabinets, stainless steel countertops, white backsplash, porcelain backsplash, stainless steel appliances and no island
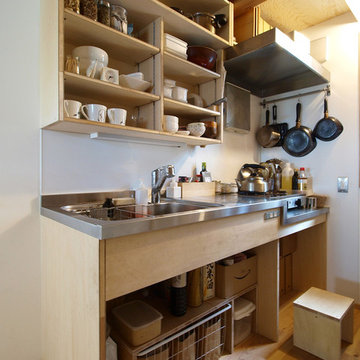
50m2・家族3人と猫の小さな家【LWH003】
シンプルなキッチン。「必要最低限の大きさでいい」と施主は言われた。長さ1.9m・奥行600。
Example of a small single-wall medium tone wood floor and brown floor kitchen design in Other with a single-bowl sink, open cabinets, brown cabinets and stainless steel countertops
Example of a small single-wall medium tone wood floor and brown floor kitchen design in Other with a single-bowl sink, open cabinets, brown cabinets and stainless steel countertops
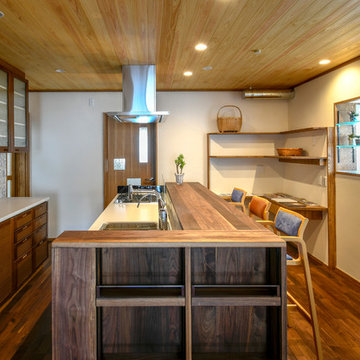
Inspiration for a single-wall dark wood floor and brown floor kitchen remodel in Other with a single-bowl sink, louvered cabinets, brown cabinets, an island and brown countertops
Asian Kitchen with Brown Cabinets Ideas
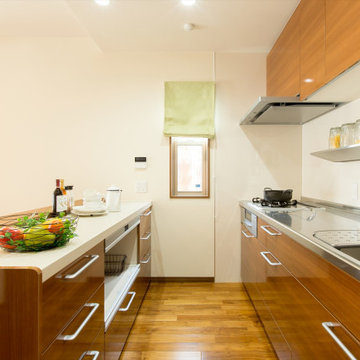
調理スペースを壁に向け、作業スペースをダイニング側に設けたキッチン。複数で家事を行っても動きやすく作業しやすい形になりました。
Open concept kitchen - mid-sized asian galley dark wood floor and brown floor open concept kitchen idea in Other with an integrated sink, flat-panel cabinets, brown cabinets, stainless steel countertops, white backsplash, white appliances, an island and white countertops
Open concept kitchen - mid-sized asian galley dark wood floor and brown floor open concept kitchen idea in Other with an integrated sink, flat-panel cabinets, brown cabinets, stainless steel countertops, white backsplash, white appliances, an island and white countertops
1





