Asian Kitchen with Flat-Panel Cabinets and Gray Cabinets Ideas
Refine by:
Budget
Sort by:Popular Today
1 - 20 of 47 photos
Item 1 of 4
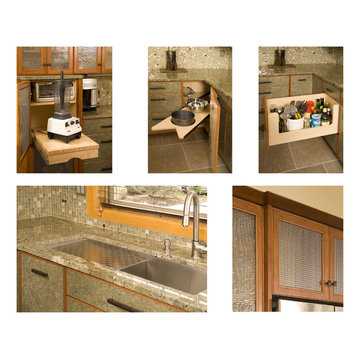
Diagonal pullouts in the corner hold as much as a typical lazy susan AND bring it out into the room for easy access. The chef's drawer holds all the cook's favorites. The Cuisinart is always ready and pulls out near the sink. Perforated stainless steel panels in the doors around the refrigerator soften the mass of stainless that would otherwise greet guests.
Roger Turk, Northlight Photography
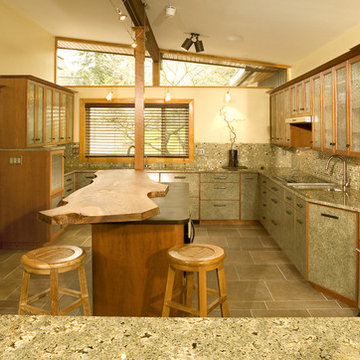
By using multiple textures, the overwhelming wall of brick was softened and integrated into the space. Note the live edge on the slab of elm, the yarn-like texture in the glass, the perforated stainless steel panels in many doors, and the 1"-square glass tiles in the backsplash. The Hi-Definition laminate also has a textured face. The pattern in the floor tile relates to the hardwood flooring in the adjacent rooms. The island top is Richlite.
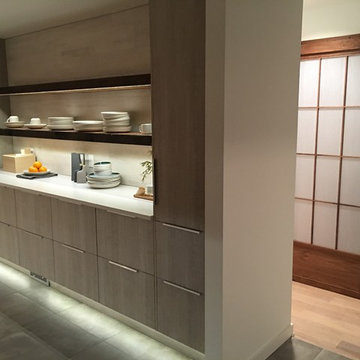
Enclosed kitchen - mid-sized u-shaped enclosed kitchen idea in New York with an undermount sink, flat-panel cabinets, gray cabinets, solid surface countertops and stainless steel appliances
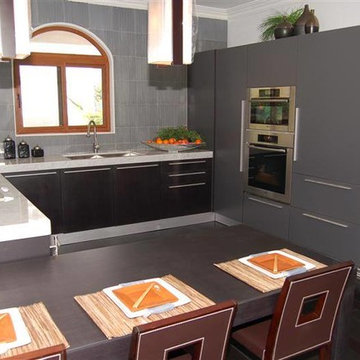
Inspiration for a mid-sized zen u-shaped dark wood floor kitchen remodel in Los Angeles with a double-bowl sink, flat-panel cabinets, gray cabinets, gray backsplash, stainless steel appliances and a peninsula
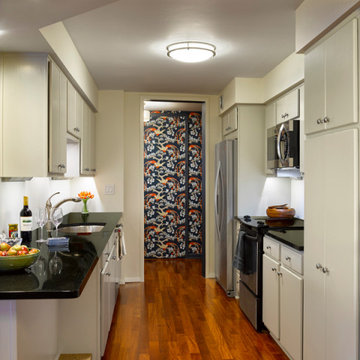
The former dark kitchen was brightened up with a coat of paint on the cabinetry, removal of the dark backsplash and the change out of the ceiling light with something much brighter and the addition of undercabinet lighting. The electrical outlets are concealed under the upper cabinets for a cleaner look.
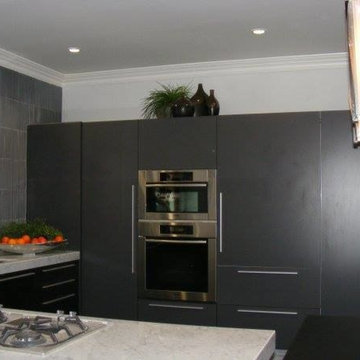
Inspiration for a mid-sized asian u-shaped dark wood floor kitchen remodel in Los Angeles with a double-bowl sink, flat-panel cabinets, gray cabinets, gray backsplash, stainless steel appliances and a peninsula
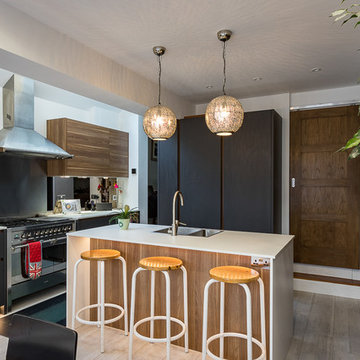
To achieve this snazzy Kitchen look, different elements and materials have carefully been combined to create harmony and contrast, following an exciting colour palette where the leading colours are: brown, grey and white.
Photo by Paula Trovalusci
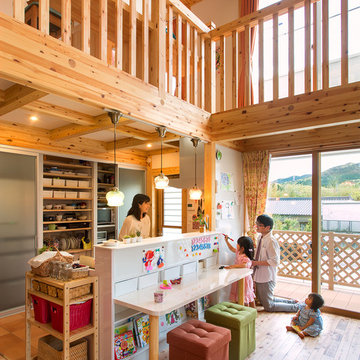
「キッチン最優先で考えた家」キッチンから子どもたちが遊んでいるのを見ながら作業ができるようにした。手前はお絵描きができるようにホワイトボードをはめこんだ奥様アイデアの造作の落描きデスクユニット。子どもがお片付けできるよう小物収納スペースを設置、足元部分は本棚になっていてとっても便利。
Kitchen - asian galley medium tone wood floor and brown floor kitchen idea in Other with flat-panel cabinets, gray cabinets, an island and white countertops
Kitchen - asian galley medium tone wood floor and brown floor kitchen idea in Other with flat-panel cabinets, gray cabinets, an island and white countertops
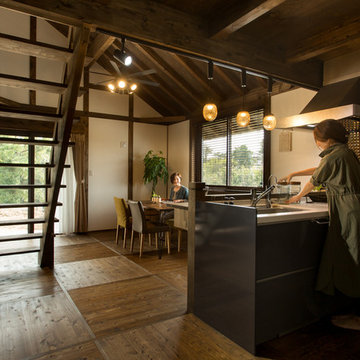
Zen galley medium tone wood floor and brown floor eat-in kitchen photo in Other with an undermount sink, flat-panel cabinets, gray cabinets, brown backsplash, mosaic tile backsplash, a peninsula and white countertops

The Kitchen was upgraded three folds with a better planned layout from the existing one turning it into a fully modern and equipped modular Kitchen from Blum with a much better planned servant quarter. Corian counters and wall dados and PU shutters lend a sleek and stark modern look.
Prashant Bhat
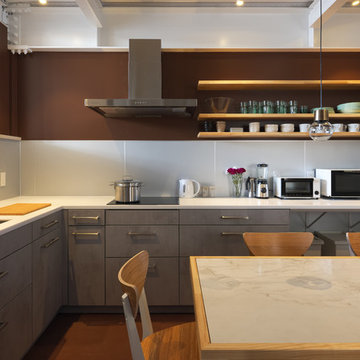
Photo by iephoto
Example of a l-shaped brown floor eat-in kitchen design in Yokohama with an undermount sink, flat-panel cabinets, gray cabinets, gray backsplash, paneled appliances and no island
Example of a l-shaped brown floor eat-in kitchen design in Yokohama with an undermount sink, flat-panel cabinets, gray cabinets, gray backsplash, paneled appliances and no island

Mid-sized asian single-wall beige floor kitchen photo in London with flat-panel cabinets, gray cabinets, an island and black countertops
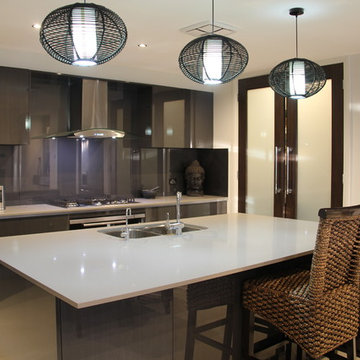
Eat-in kitchen - mid-sized zen porcelain tile eat-in kitchen idea in Sydney with a drop-in sink, flat-panel cabinets, gray cabinets, gray backsplash, glass sheet backsplash, stainless steel appliances, an island and granite countertops
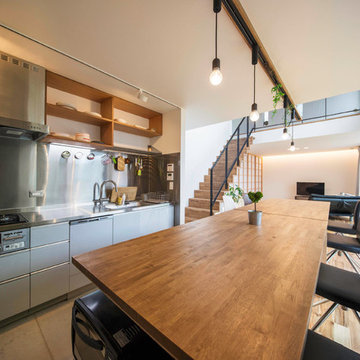
photo:archipicture
Inspiration for an asian single-wall brown floor open concept kitchen remodel in Tokyo with a single-bowl sink, flat-panel cabinets, gray cabinets, stainless steel countertops and metallic backsplash
Inspiration for an asian single-wall brown floor open concept kitchen remodel in Tokyo with a single-bowl sink, flat-panel cabinets, gray cabinets, stainless steel countertops and metallic backsplash
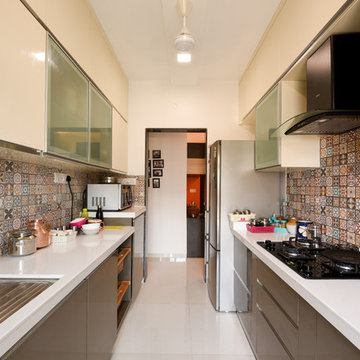
Inspiration for an asian galley white floor kitchen remodel in Mumbai with an undermount sink, flat-panel cabinets, gray cabinets, multicolored backsplash, stainless steel appliances and white countertops
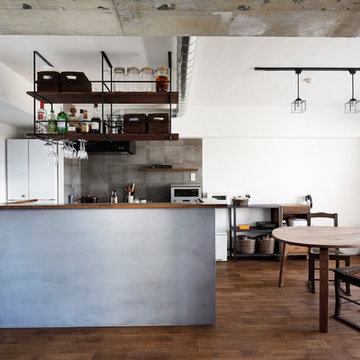
住まいづくりの専門店 スタイル工房_stylekoubou
Inspiration for a zen galley medium tone wood floor and brown floor eat-in kitchen remodel in Tokyo with flat-panel cabinets, gray cabinets, gray backsplash, white appliances and an island
Inspiration for a zen galley medium tone wood floor and brown floor eat-in kitchen remodel in Tokyo with flat-panel cabinets, gray cabinets, gray backsplash, white appliances and an island
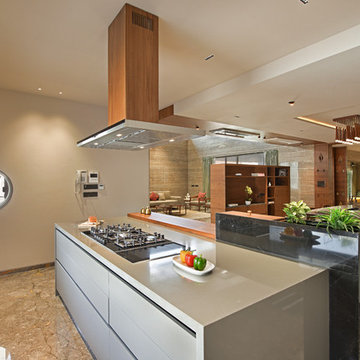
Ravi Kanade
Inspiration for a brown floor open concept kitchen remodel in Mumbai with flat-panel cabinets, gray cabinets, black appliances and gray countertops
Inspiration for a brown floor open concept kitchen remodel in Mumbai with flat-panel cabinets, gray cabinets, black appliances and gray countertops
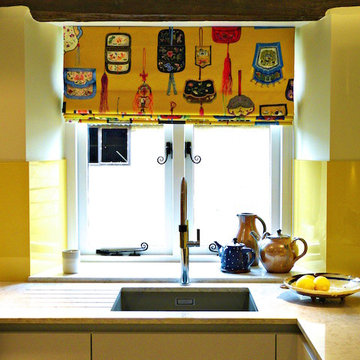
Inspiration for a large zen u-shaped limestone floor eat-in kitchen remodel in Gloucestershire with a drop-in sink, flat-panel cabinets, gray cabinets, solid surface countertops, yellow backsplash, glass sheet backsplash, paneled appliances and an island
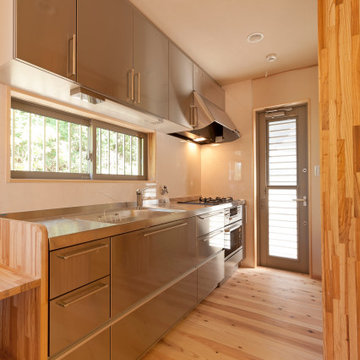
Example of a mid-sized asian single-wall light wood floor and beige floor kitchen design in Other with an integrated sink, flat-panel cabinets, gray cabinets, stainless steel countertops, window backsplash, stainless steel appliances, no island and gray countertops
Asian Kitchen with Flat-Panel Cabinets and Gray Cabinets Ideas
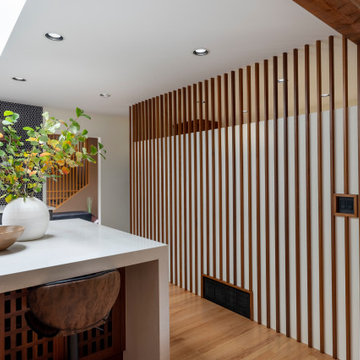
Open concept kitchen - large zen l-shaped open concept kitchen idea in Vancouver with flat-panel cabinets, gray cabinets, quartz countertops, an island and white countertops
1





