Asian Living Space with No Fireplace Ideas
Sort by:Popular Today
1 - 20 of 1,409 photos
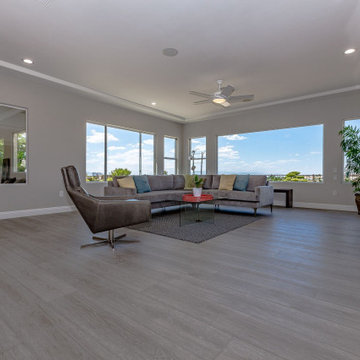
Arlo Signature from the Modin Rigid LVP Collection - Modern and spacious. A light grey wire-brush serves as the perfect canvass for almost any contemporary space.

From our first meeting with the client, the process focused on a design that was inspired by the Asian Garden Theory.
The home is sited to overlook a tranquil saltwater lagoon to the south, which uses barrowed landscaping as a powerful element of design to draw you through the house. Visitors enter through a path of stones floating upon a reflecting pool that extends to the home’s foundations. The centralized entertaining area is flanked by family spaces to the east and private spaces to the west. Large spaces for social gathering are linked with intimate niches of reflection and retreat to create a home that is both spacious yet intimate. Transparent window walls provide expansive views of the garden spaces to create a sense of connectivity between the home and nature.
This Asian contemporary home also contains the latest in green technology and design. Photovoltaic panels, LED lighting, VRF Air Conditioning, and a high-performance building envelope reduce the energy consumption. Strategically located loggias and garden elements provide additional protection from the direct heat of the South Florida sun, bringing natural diffused light to the interior and helping to reduce reliance on electric lighting and air conditioning. Low VOC substances and responsibly, locally, and sustainably sourced materials were also selected for both interior and exterior finishes.
One of the challenging aspects of this home’s design was to make it appear as if it were floating on one continuous body of water. The reflecting pools and ponds located at the perimeter of the house were designed to be integrated into the foundation of the house. The result is a sanctuary from the hectic lifestyle of South Florida into a reflective and tranquil retreat within.
Photography by Sargent Architectual Photography
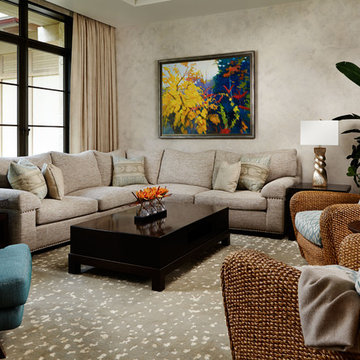
Kim Sargent
Example of a large zen open concept carpeted and beige floor living room design in Wichita with beige walls, no fireplace and no tv
Example of a large zen open concept carpeted and beige floor living room design in Wichita with beige walls, no fireplace and no tv
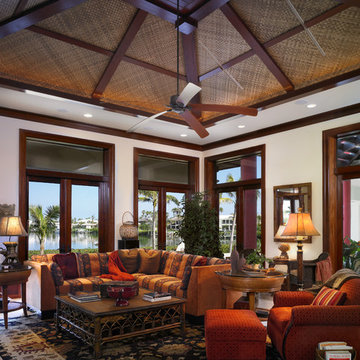
Robert Stein
Family room - large open concept family room idea in Wichita with beige walls, no fireplace and no tv
Family room - large open concept family room idea in Wichita with beige walls, no fireplace and no tv
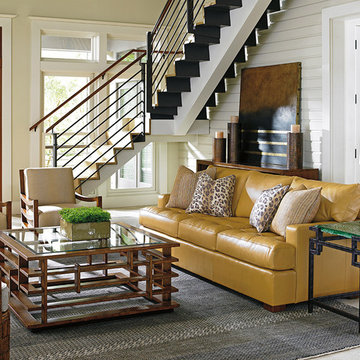
Open living room concept featuring Pan-Asian inspired furniture from Tommy Bahama Home. Effortlessly blends contemporary and Pan-Asian design.
Example of a mid-sized open concept ceramic tile living room design in Orange County with beige walls, no fireplace and no tv
Example of a mid-sized open concept ceramic tile living room design in Orange County with beige walls, no fireplace and no tv
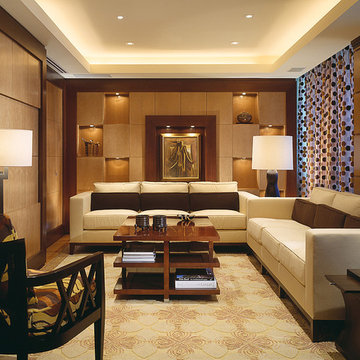
The Tiered ceiling and geometric patterns in the custom designed wall cabinets are offset by the polka dots on the curtains and the raised geometric pattern of the area rug.
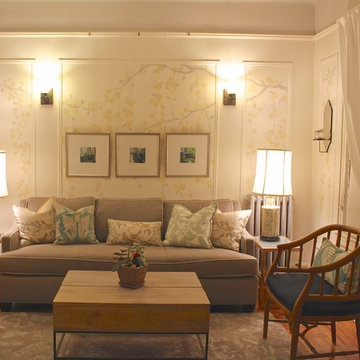
Inspiration for a mid-sized asian formal and enclosed medium tone wood floor and brown floor living room remodel in New York with beige walls, no fireplace and no tv
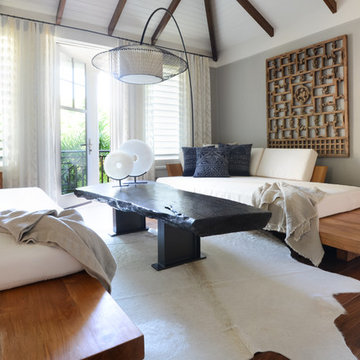
Master Sitting Room
Inspiration for a large zen enclosed dark wood floor living room remodel in Tampa with gray walls, a wall-mounted tv and no fireplace
Inspiration for a large zen enclosed dark wood floor living room remodel in Tampa with gray walls, a wall-mounted tv and no fireplace
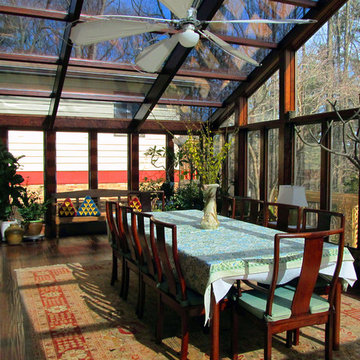
Mid-sized zen medium tone wood floor sunroom photo in DC Metro with no fireplace and a glass ceiling
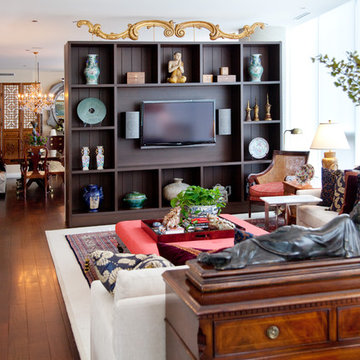
Living room - mid-sized zen formal and open concept dark wood floor and brown floor living room idea in Chicago with white walls, no fireplace and no tv
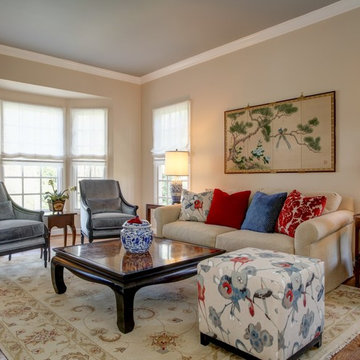
Paul Pavot
Inspiration for a mid-sized asian formal and open concept medium tone wood floor and brown floor living room remodel in DC Metro with beige walls, no fireplace and no tv
Inspiration for a mid-sized asian formal and open concept medium tone wood floor and brown floor living room remodel in DC Metro with beige walls, no fireplace and no tv
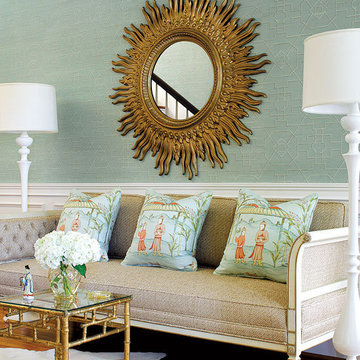
Example of a mid-sized enclosed medium tone wood floor and brown floor living room design in Nashville with blue walls, no fireplace and no tv
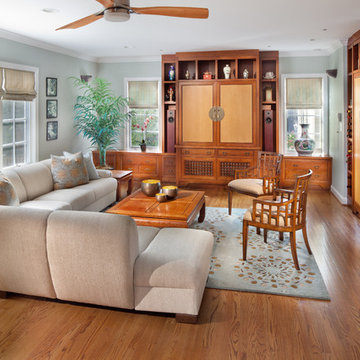
Large zen formal and open concept medium tone wood floor and brown floor living room photo in DC Metro with gray walls, a concealed tv and no fireplace
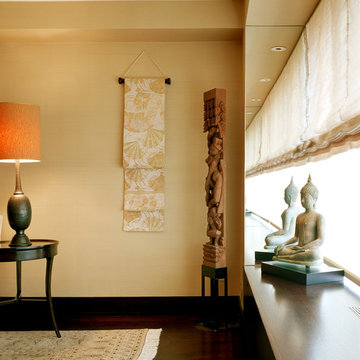
Living room - zen formal dark wood floor and brown floor living room idea in New York with beige walls, no fireplace and no tv
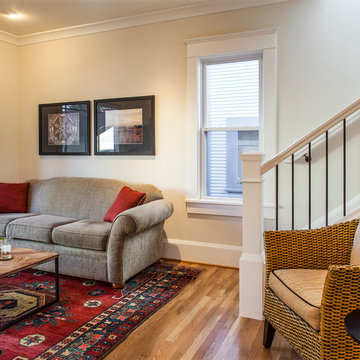
Craftsman style house opens up for better connection and more contemporary living. Removing a wall between the kitchen and dinning room and reconfiguring the stair layout allowed for more usable space and better circulation through the home. The double dormer addition upstairs allowed for a true Master Suite, complete with steam shower!
Photo: Pete Eckert
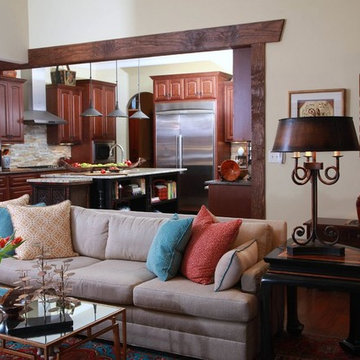
An Asian style inspired house featuring a red and blue color scheme, red spherical topless lampshades, classic wooden bookcase, cream walls, wooden wall art, red oriental rugs, red oriental chairs, breakfast nook, wrought iron chandelier, cream-colored loveseat, wooden coffee table, soft blue drawers, floral window treatments, and blue and red cushions.
Home designed by Aiken interior design firm, Nandina Home & Design. They serve Atlanta and Augusta, Georgia, and Columbia and Lexington, South Carolina.
For more about Nandina Home & Design, click here: https://nandinahome.com/
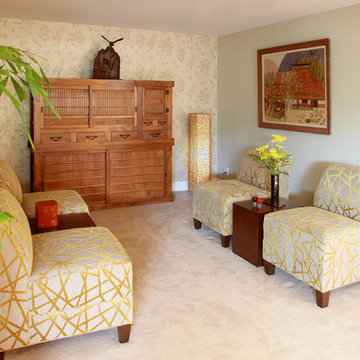
David William Photography
Family room - mid-sized asian open concept carpeted family room idea in Los Angeles with beige walls and no fireplace
Family room - mid-sized asian open concept carpeted family room idea in Los Angeles with beige walls and no fireplace
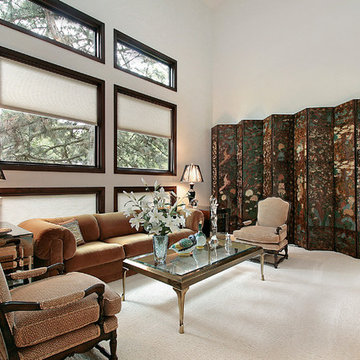
Who wants to have this room in their home?
Large enclosed carpeted family room photo in Detroit with white walls, no fireplace and no tv
Large enclosed carpeted family room photo in Detroit with white walls, no fireplace and no tv
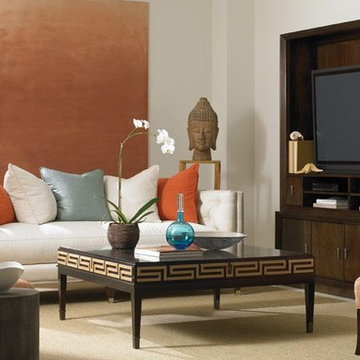
hickory white
Example of a small asian enclosed dark wood floor family room design in Miami with white walls, no fireplace and a media wall
Example of a small asian enclosed dark wood floor family room design in Miami with white walls, no fireplace and a media wall
Asian Living Space with No Fireplace Ideas
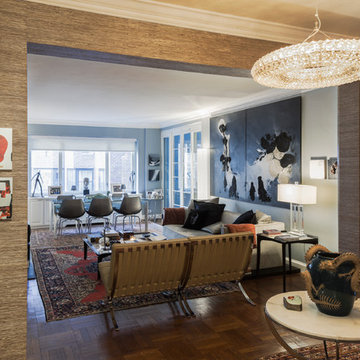
Michael Grimm
Large asian formal and loft-style dark wood floor living room photo in New York with brown walls, no tv and no fireplace
Large asian formal and loft-style dark wood floor living room photo in New York with brown walls, no tv and no fireplace
1





