Asian Living Space Ideas
Refine by:
Budget
Sort by:Popular Today
1 - 20 of 1,280 photos
Item 1 of 3
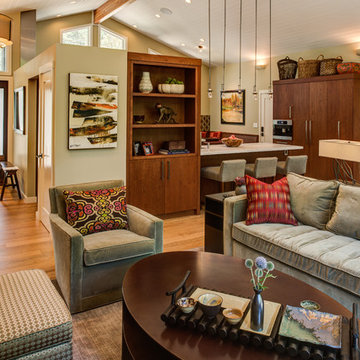
Custom furnishings accented with colorful pillows create a cozy living area in the great room.
Living room - large open concept light wood floor living room idea in San Francisco with green walls and a tile fireplace
Living room - large open concept light wood floor living room idea in San Francisco with green walls and a tile fireplace
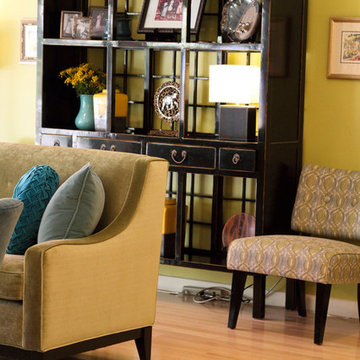
Space designed by:
Sara Ingrassia Interiors: http://www.houzz.com/pro/saradesigner/sara-ingrassia-interiors
featuring a Chinese display shelf
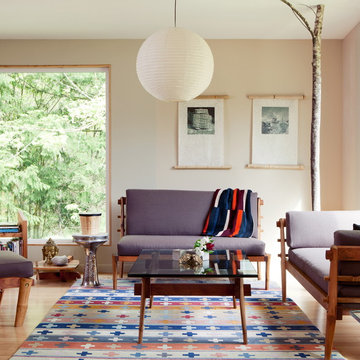
Mid-sized formal light wood floor living room photo in Seattle with beige walls and no tv
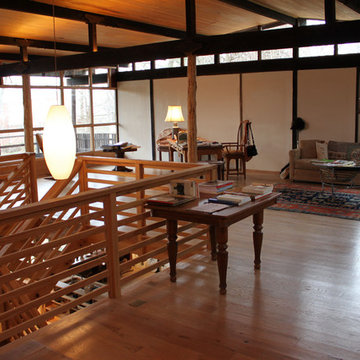
This abandoned house had been hand built by a Japanese Potter, but after his death had been neglected and abused by tenants before falling into disuse.
The client chose to save the property and create a writing studio for herself. The design and the artisans chosen to do the work have given this space a new life. The stone cylinder at the center of the building houses bathrooms and mechanical systems, allowing the remainder of the building to remain open. The new cedar posts, pegged through mortised stair, custom cabinets and handcrafted fir sliding doors are the stars, but the stabilization, insulation and addition of reliable systems ensure a long life for this gem. The pictures show phase 1 which is the interior and stabilization. Stay tuned for phase 2 and the exterior renovation
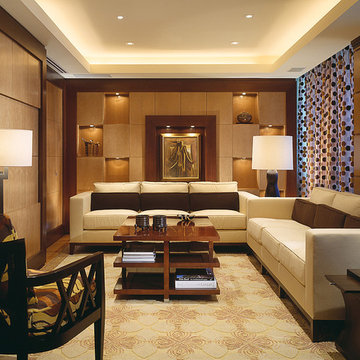
The Tiered ceiling and geometric patterns in the custom designed wall cabinets are offset by the polka dots on the curtains and the raised geometric pattern of the area rug.
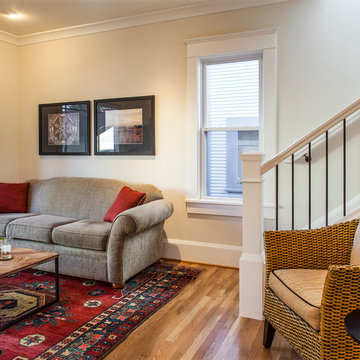
Craftsman style house opens up for better connection and more contemporary living. Removing a wall between the kitchen and dinning room and reconfiguring the stair layout allowed for more usable space and better circulation through the home. The double dormer addition upstairs allowed for a true Master Suite, complete with steam shower!
Photo: Pete Eckert
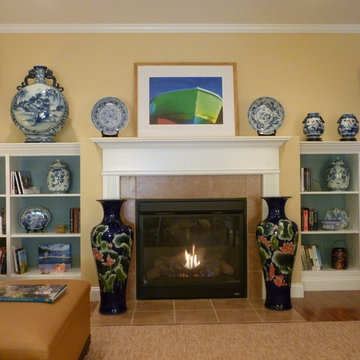
This comfortable family room is a gathering space for the whole family. The green tweed sectional coordinates with the soft yellow walls and gold carpet. The fine Oriental pottery adds both color and personality.
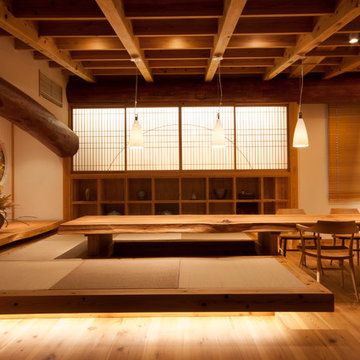
Living room - mid-sized enclosed light wood floor living room idea in Orange County with a bar
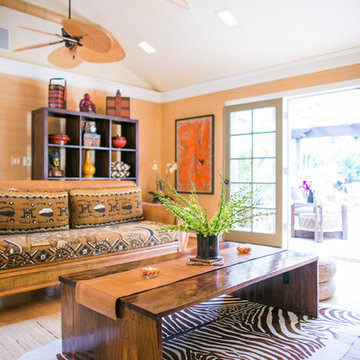
Nancy Neil
Mid-sized zen open concept light wood floor living room photo in Santa Barbara with beige walls and a standard fireplace
Mid-sized zen open concept light wood floor living room photo in Santa Barbara with beige walls and a standard fireplace
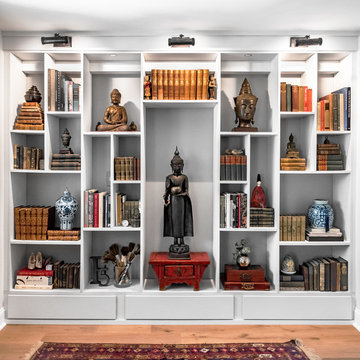
Design by Gerry Ayala of Closet Works
Inspiration for a mid-sized asian light wood floor living room library remodel in Chicago with gray walls, no fireplace and no tv
Inspiration for a mid-sized asian light wood floor living room library remodel in Chicago with gray walls, no fireplace and no tv
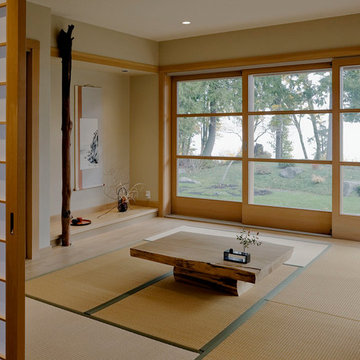
Family room - mid-sized enclosed light wood floor and beige floor family room idea in Seattle with brown walls, no fireplace and no tv
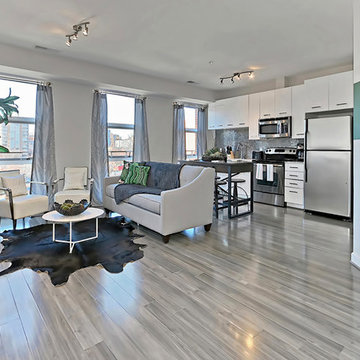
Example of a mid-sized zen open concept light wood floor and gray floor living room design in Philadelphia with white walls, no fireplace and a tv stand
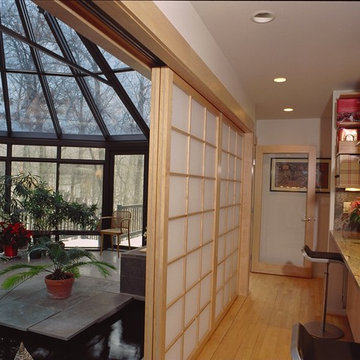
The shoji screens featured in this remodel lead to the sunroom addition, with insulated, Low E glass, ceramic floor, and indoor water feature
Large zen light wood floor sunroom photo in Detroit with a glass ceiling
Large zen light wood floor sunroom photo in Detroit with a glass ceiling
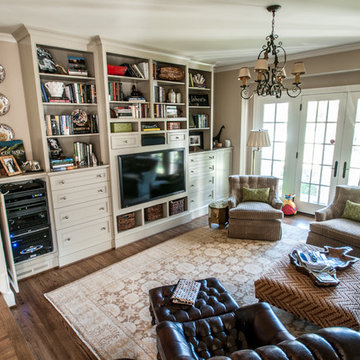
Red K Photography
Family room - mid-sized open concept light wood floor family room idea in Charlotte with a media wall, beige walls and no fireplace
Family room - mid-sized open concept light wood floor family room idea in Charlotte with a media wall, beige walls and no fireplace
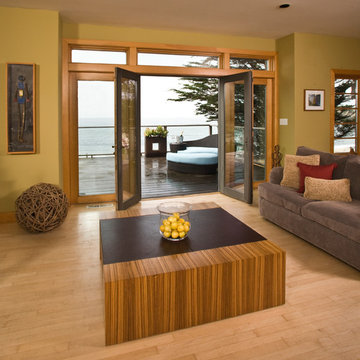
Mid-sized asian light wood floor living room photo in San Francisco with green walls and no fireplace
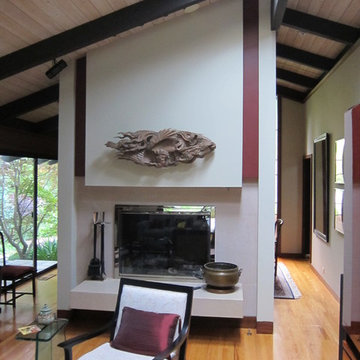
custom floating fireplace stone hearth with multilevel facade above.
Zen light wood floor living room photo in San Francisco with a standard fireplace and a stone fireplace
Zen light wood floor living room photo in San Francisco with a standard fireplace and a stone fireplace
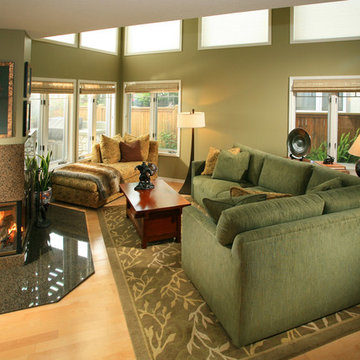
This entry/living room features maple wood flooring, Hubbardton Forge pendant lighting, and a Tansu Chest. A monochromatic color scheme of greens with warm wood give the space a tranquil feeling.
Photo by: Tom Queally
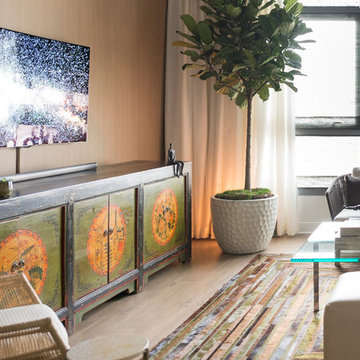
Space designed by:
Studio Blu: http://www.houzz.com/pro/adiepeele/studioblu
featuring the green Mongolian painted sideboard
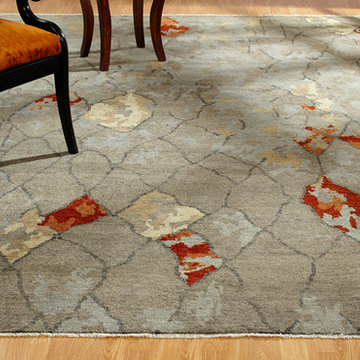
Example of a mid-sized zen open concept light wood floor and beige floor family room design in Chicago with white walls
Asian Living Space Ideas
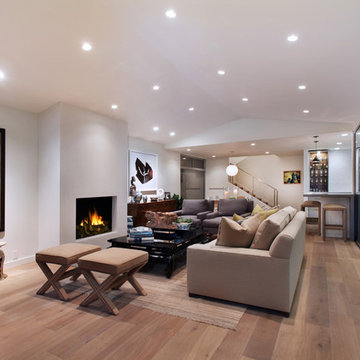
Example of a large zen enclosed light wood floor and brown floor family room design in Orange County with white walls, a standard fireplace, a plaster fireplace and a wall-mounted tv
1









