Bamboo Floor Kitchen with a Double-Bowl Sink Ideas
Refine by:
Budget
Sort by:Popular Today
121 - 140 of 514 photos
Item 1 of 3
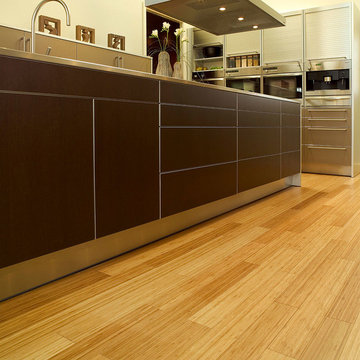
Color: Elements-Vertical-Caramel-Bamboo
Kitchen pantry - mid-sized modern l-shaped bamboo floor kitchen pantry idea in Chicago with a double-bowl sink, flat-panel cabinets, black cabinets, stainless steel countertops, gray backsplash, stainless steel appliances and a peninsula
Kitchen pantry - mid-sized modern l-shaped bamboo floor kitchen pantry idea in Chicago with a double-bowl sink, flat-panel cabinets, black cabinets, stainless steel countertops, gray backsplash, stainless steel appliances and a peninsula
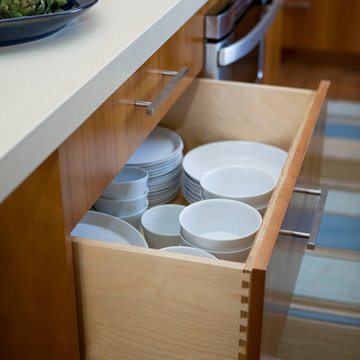
Ilumus Photography
Large trendy l-shaped bamboo floor and brown floor eat-in kitchen photo in San Francisco with a double-bowl sink, flat-panel cabinets, medium tone wood cabinets, quartz countertops, blue backsplash, ceramic backsplash, stainless steel appliances and an island
Large trendy l-shaped bamboo floor and brown floor eat-in kitchen photo in San Francisco with a double-bowl sink, flat-panel cabinets, medium tone wood cabinets, quartz countertops, blue backsplash, ceramic backsplash, stainless steel appliances and an island

Inspiration for a large rustic l-shaped bamboo floor and beige floor open concept kitchen remodel in Seattle with a double-bowl sink, recessed-panel cabinets, red cabinets, soapstone countertops, paneled appliances, an island, brown backsplash and stone tile backsplash
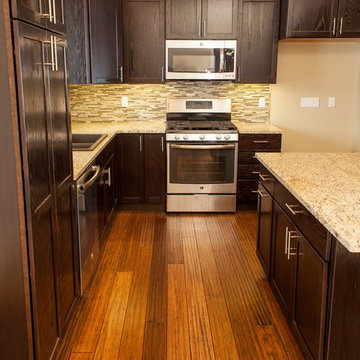
Mid-sized trendy l-shaped bamboo floor eat-in kitchen photo in Boise with a double-bowl sink, shaker cabinets, dark wood cabinets, granite countertops, gray backsplash, glass sheet backsplash, stainless steel appliances and an island
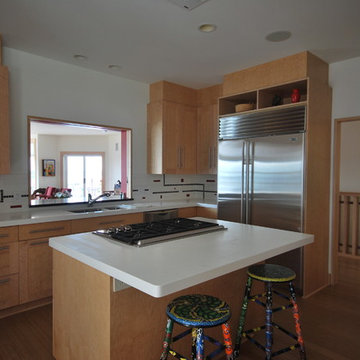
Jennifer Mortensen
Inspiration for a large contemporary u-shaped bamboo floor enclosed kitchen remodel in Minneapolis with shaker cabinets, light wood cabinets, ceramic backsplash, stainless steel appliances, an island, a double-bowl sink, quartz countertops and multicolored backsplash
Inspiration for a large contemporary u-shaped bamboo floor enclosed kitchen remodel in Minneapolis with shaker cabinets, light wood cabinets, ceramic backsplash, stainless steel appliances, an island, a double-bowl sink, quartz countertops and multicolored backsplash
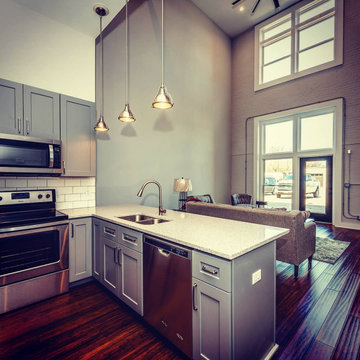
The Jefferson Lofts, formerly known as Jefferson elementary school, was transformed into trendy loft style condominiums. We renovated all 22 units preserving a landmark building while providing city loft style living in our lakeside community.
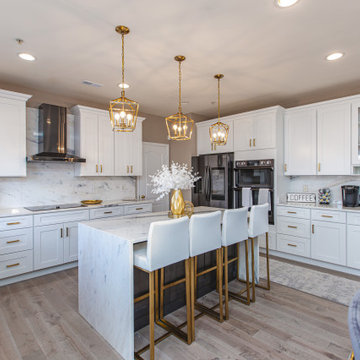
Simply beautiful
Eat-in kitchen - large coastal single-wall bamboo floor and gray floor eat-in kitchen idea in DC Metro with a double-bowl sink, shaker cabinets, white cabinets, granite countertops, white backsplash, slate backsplash, black appliances, an island and white countertops
Eat-in kitchen - large coastal single-wall bamboo floor and gray floor eat-in kitchen idea in DC Metro with a double-bowl sink, shaker cabinets, white cabinets, granite countertops, white backsplash, slate backsplash, black appliances, an island and white countertops
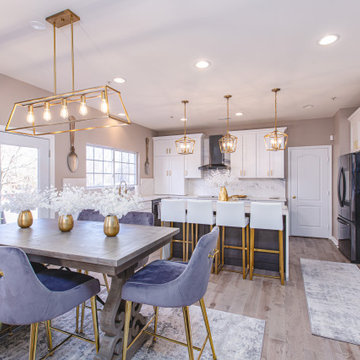
Simply beautiful
Example of a large beach style single-wall bamboo floor and gray floor eat-in kitchen design in DC Metro with a double-bowl sink, shaker cabinets, white cabinets, granite countertops, white backsplash, slate backsplash, black appliances, an island and white countertops
Example of a large beach style single-wall bamboo floor and gray floor eat-in kitchen design in DC Metro with a double-bowl sink, shaker cabinets, white cabinets, granite countertops, white backsplash, slate backsplash, black appliances, an island and white countertops
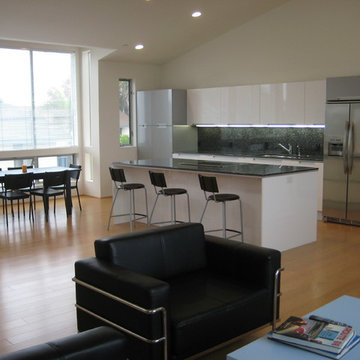
A.bond
Example of a mid-sized trendy galley bamboo floor eat-in kitchen design in San Diego with a double-bowl sink, flat-panel cabinets, gray cabinets, granite countertops, gray backsplash and stainless steel appliances
Example of a mid-sized trendy galley bamboo floor eat-in kitchen design in San Diego with a double-bowl sink, flat-panel cabinets, gray cabinets, granite countertops, gray backsplash and stainless steel appliances
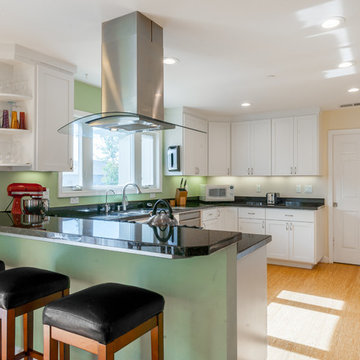
A granite peninsula separates the kitchen from the dining room while providing cooking space and a lovely seating area.
Kitchen pantry - mid-sized craftsman u-shaped bamboo floor kitchen pantry idea in San Francisco with a double-bowl sink, shaker cabinets, white cabinets, granite countertops, green backsplash, stainless steel appliances and a peninsula
Kitchen pantry - mid-sized craftsman u-shaped bamboo floor kitchen pantry idea in San Francisco with a double-bowl sink, shaker cabinets, white cabinets, granite countertops, green backsplash, stainless steel appliances and a peninsula
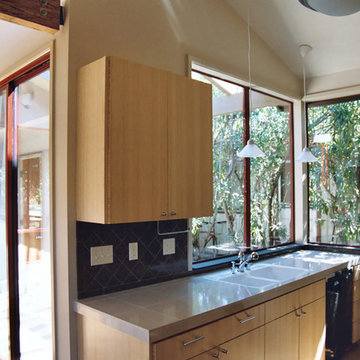
ENRarchitects designed and rebuilt this 975sf, single story Residence, adjacent to Stanford University, as project architect and contractor in collaboration with Topos Architects, Inc. The owner, who hopes to ultimately retire in this home, had built the original home with his father.
Services by ENRarchitects included complete architectural, structural, energy compliance, mechanical, electrical and landscape designs, cost analysis, sub contractor management, material & equipment selection & acquisition and, construction monitoring.
Green/sustainable features: existing site & structure; dense residential neighborhood; close proximity to public transit; reuse existing slab & framing; salvaged framing members; fly ash concrete; engineered wood; recycled content insulation & gypsum board; tankless water heating; hydronic floor heating; low-flow plumbing fixtures; energy efficient lighting fixtures & appliances; abundant clerestory natural lighting & ventilation; bamboo flooring & cabinets; recycled content countertops, window sills, tile & carpet; programmable controls; and porus paving surfaces.
https://www.enrdesign.com/ENR-residential-FacultyHouse.html
http://www.toposarchitects.com/
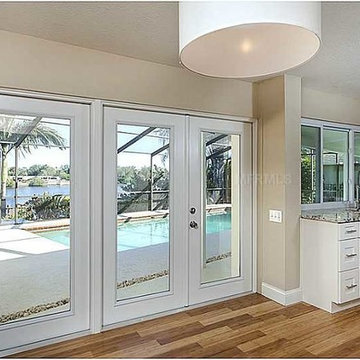
Example of a large classic galley bamboo floor open concept kitchen design in Tampa with a double-bowl sink, shaker cabinets, white cabinets, granite countertops, gray backsplash, glass tile backsplash, stainless steel appliances and an island
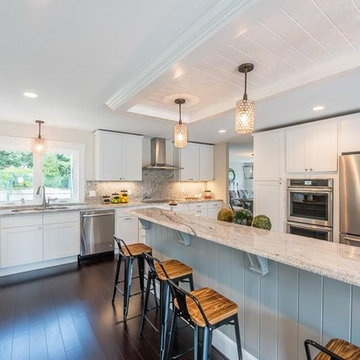
Designed by: Gianna Design Group
Example of a large transitional l-shaped bamboo floor and brown floor eat-in kitchen design in Boston with a double-bowl sink, recessed-panel cabinets, white cabinets, granite countertops, gray backsplash, stone slab backsplash, stainless steel appliances, an island and gray countertops
Example of a large transitional l-shaped bamboo floor and brown floor eat-in kitchen design in Boston with a double-bowl sink, recessed-panel cabinets, white cabinets, granite countertops, gray backsplash, stone slab backsplash, stainless steel appliances, an island and gray countertops
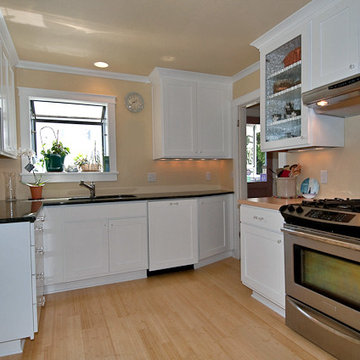
Mid-sized minimalist bamboo floor and beige floor kitchen photo in Orange County with a double-bowl sink, shaker cabinets, white cabinets, stainless steel appliances and no island
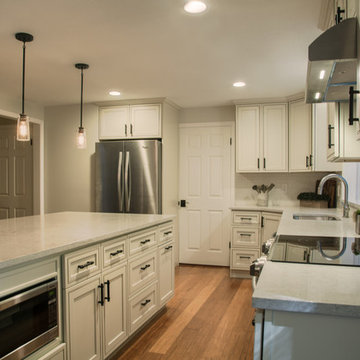
Inspiration for a mid-sized transitional l-shaped bamboo floor and brown floor eat-in kitchen remodel in Seattle with a double-bowl sink, recessed-panel cabinets, quartz countertops, white backsplash, ceramic backsplash, stainless steel appliances and an island
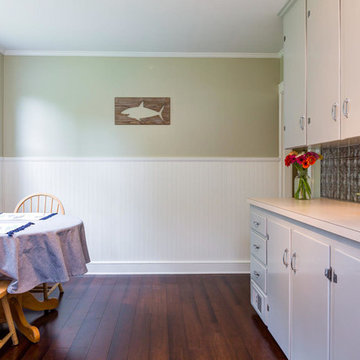
Inspiration for a timeless bamboo floor kitchen remodel in Portland Maine with a double-bowl sink, flat-panel cabinets and gray cabinets
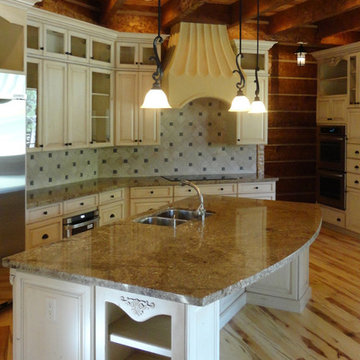
Inspiration for a mid-sized transitional u-shaped bamboo floor open concept kitchen remodel in Phoenix with a double-bowl sink, beige cabinets, granite countertops, multicolored backsplash, stainless steel appliances, an island, raised-panel cabinets and stone tile backsplash
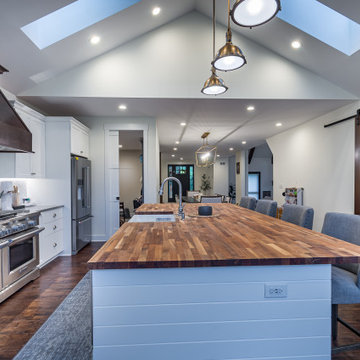
Example of a large farmhouse u-shaped bamboo floor, brown floor and vaulted ceiling eat-in kitchen design in Chicago with a double-bowl sink, raised-panel cabinets, white cabinets, wood countertops, white backsplash, ceramic backsplash, stainless steel appliances, an island and brown countertops
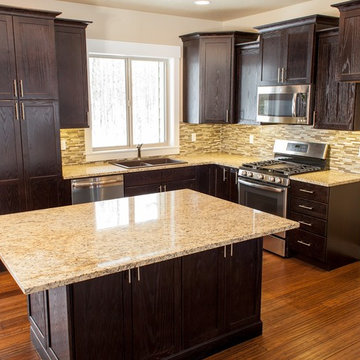
Eat-in kitchen - mid-sized contemporary l-shaped bamboo floor eat-in kitchen idea in Boise with a double-bowl sink, shaker cabinets, dark wood cabinets, granite countertops, gray backsplash, glass sheet backsplash, stainless steel appliances and an island
Bamboo Floor Kitchen with a Double-Bowl Sink Ideas
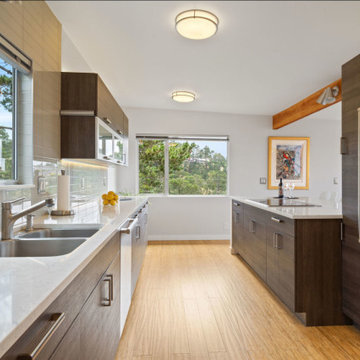
Roomy kitchen for multiple chefs to prep and cook
Mid-sized mid-century modern galley bamboo floor and beige floor open concept kitchen photo in Other with a double-bowl sink, flat-panel cabinets, gray cabinets, quartz countertops, white backsplash, glass tile backsplash, stainless steel appliances, a peninsula and white countertops
Mid-sized mid-century modern galley bamboo floor and beige floor open concept kitchen photo in Other with a double-bowl sink, flat-panel cabinets, gray cabinets, quartz countertops, white backsplash, glass tile backsplash, stainless steel appliances, a peninsula and white countertops
7





