Bamboo Floor Kitchen with Black Appliances Ideas
Refine by:
Budget
Sort by:Popular Today
141 - 160 of 252 photos
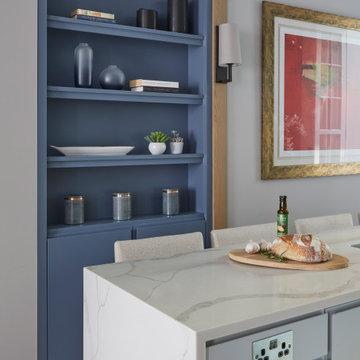
A historic London townhouse, redesigned by Rose Narmani Interiors.
Inspiration for a large contemporary bamboo floor and beige floor kitchen remodel in London with a drop-in sink, flat-panel cabinets, blue cabinets, marble countertops, white backsplash, marble backsplash, black appliances, an island and white countertops
Inspiration for a large contemporary bamboo floor and beige floor kitchen remodel in London with a drop-in sink, flat-panel cabinets, blue cabinets, marble countertops, white backsplash, marble backsplash, black appliances, an island and white countertops
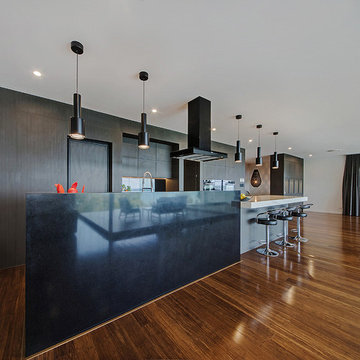
Eat-in kitchen - large modern galley bamboo floor eat-in kitchen idea in Brisbane with an island, a drop-in sink, dark wood cabinets, stainless steel countertops, black backsplash, glass sheet backsplash and black appliances
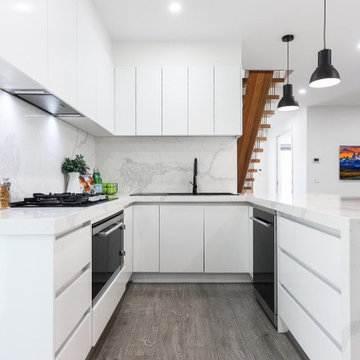
Inspiration for an u-shaped bamboo floor and black floor kitchen pantry remodel in Melbourne with a double-bowl sink, flat-panel cabinets, marble countertops, white backsplash, marble backsplash, black appliances and a peninsula
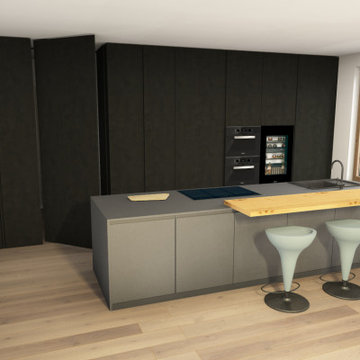
In questa sezione troverete i rendering dei progetti che stiamo seguendo, il primo sviluppo delle idee raccolte insieme ai clienti.
L'esperienza del rendering rivoluziona sicuramente il modo di presentare il "disegno". Un nuovo modo in grado di emozionare coinvolgendo il cliente in una vera e propria esperienza.
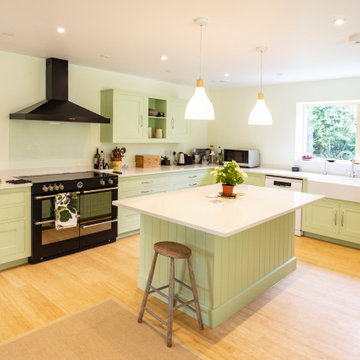
Mid-sized trendy l-shaped bamboo floor eat-in kitchen photo in Oxfordshire with shaker cabinets, green cabinets, quartzite countertops, black appliances, an island and white countertops
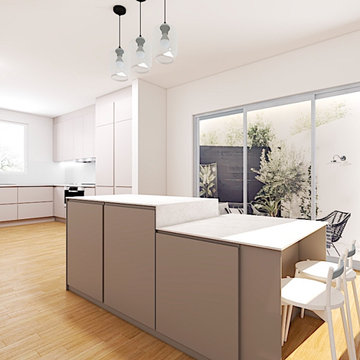
Inspiration for a mid-sized contemporary bamboo floor and brown floor kitchen remodel in Berlin with a drop-in sink, flat-panel cabinets, beige cabinets, solid surface countertops, beige backsplash, glass sheet backsplash, black appliances, an island and beige countertops
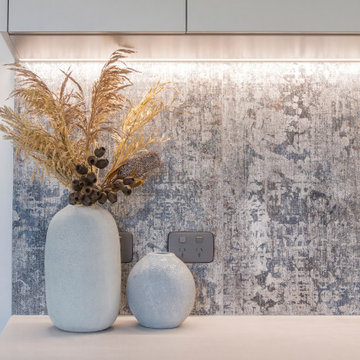
Make cooking, dining, and entertaining easy with a kitchen that's filled with style and amenities that fit your family's needs.
14-year-old kitchen transformation without changing the floor plan featuring -
• 2 pack flat profile cabinets in #polytec Oyster Grey Matt
• #caesarstone Cloudburst Concrete 20mm benchtops
• #bosch 900 Built in Pyro Oven
• #bosch 900 Induction Cooktop #builder #renovations
• #Tisira 850 Undermount Rangehood
• eye-catching, cubic design of #blanco Anthracite Single Bowl sink
• #hydrotap G5 Classic in Matte Black for filtered cool, boiling and soda water
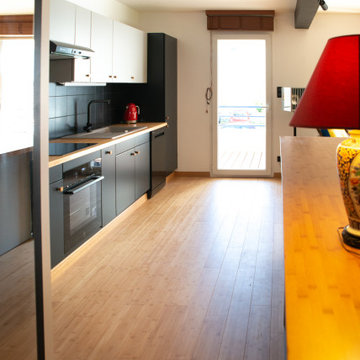
Vue de la cuisine d'origine. La faïence a été changée, ainsi que l'électro-ménager. Les portes et caissons ont été repeints.
Inspiration for a mid-sized industrial single-wall bamboo floor and exposed beam open concept kitchen remodel in Other with an undermount sink, flat-panel cabinets, black cabinets, wood countertops, black backsplash, black appliances and an island
Inspiration for a mid-sized industrial single-wall bamboo floor and exposed beam open concept kitchen remodel in Other with an undermount sink, flat-panel cabinets, black cabinets, wood countertops, black backsplash, black appliances and an island
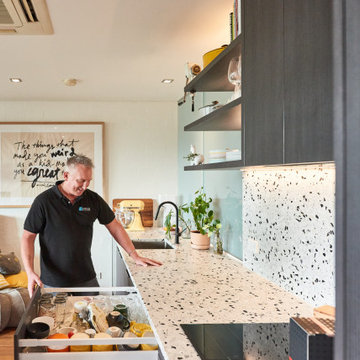
Plenty of storage options maximising functionality and minimising clutter
Open concept kitchen - modern single-wall bamboo floor and brown floor open concept kitchen idea in Melbourne with an undermount sink, flat-panel cabinets, brown cabinets, quartz countertops, white backsplash, stone tile backsplash, black appliances, no island and white countertops
Open concept kitchen - modern single-wall bamboo floor and brown floor open concept kitchen idea in Melbourne with an undermount sink, flat-panel cabinets, brown cabinets, quartz countertops, white backsplash, stone tile backsplash, black appliances, no island and white countertops

A historic London townhouse, redesigned by Rose Narmani Interiors.
Large trendy bamboo floor and beige floor kitchen photo in London with a drop-in sink, flat-panel cabinets, blue cabinets, marble countertops, white backsplash, marble backsplash, black appliances, an island and white countertops
Large trendy bamboo floor and beige floor kitchen photo in London with a drop-in sink, flat-panel cabinets, blue cabinets, marble countertops, white backsplash, marble backsplash, black appliances, an island and white countertops
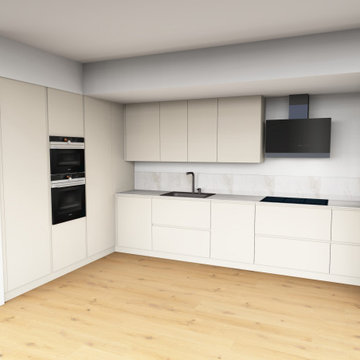
In questa sezione troverete i rendering dei progetti che stiamo seguendo, il primo sviluppo delle idee raccolte insieme ai clienti.
L'esperienza del rendering rivoluziona sicuramente il modo di presentare il "disegno". Un nuovo modo in grado di emozionare coinvolgendo il cliente in una vera e propria esperienza.
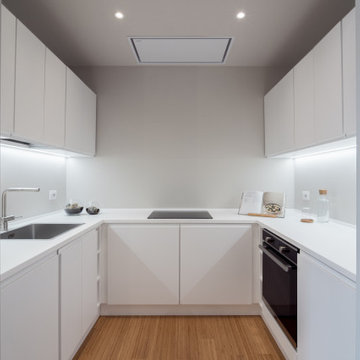
CD House, realizzato da Michele Casanova titolare dello studio Gmc, è un progetto di ristrutturazione di un appartamento di 60 mq costruito nella metà degli anni ’60 nel centro di Cagliari.
Lo scopo principale dell’intervento è stato quello di ottimizzare il più possibile la piccola metratura per creare un ambiente confortevole per il suo proprietario.
Per raggiungere l'obiettivo tutte le mura interne sono state demolite e ricostruite secondo il nuovo schema planimetrico che prevede un unico ambiente soggiorno-pranzo, una cucina collegata ad esso con una grande apertura, una camera da letto dotata di cabina armadio, un disimpegno che conduce al bagno. Particolarità della casa è il letto ad una piazza e mezzo ricavato nel soppalco sopra il disimpegno cui si accede con una scala incassata nelle pannellature in legno e che conferisce a tutto l’ambiente un mood giovane e divertente.
Le dimensioni ridotte degli spazi sono state occasione di una forte collaborazione tra architetto e falegnameria: un progetto dallo spirito sartoriale interamente su misura nel quale la parete attrezzata del soggiorno funge anche da parete divisoria con la zona notte e la parete in cui si innesta la scala che porta al letto soppalcato ingloba l’ingresso al disimpegno e al bagno. Infine, l’appoggio del tavolo sul mobile contenitore fa sì che esso possa essere spostato a seconda della esigenze.
La luce naturale proveniente dalle aperture sul quartiere di San Benedetto viene amplificata dalla scelta dei materiali e dei colori. Le pareti di un grigio tenue lievemente scaldato da componenti terra donano profondità agli arredi bianchi e il pavimento in parquet di bambù riscalda l’insieme. Nel bagno, la luce naturale si riflette sui rivestimenti in mosaico bianchi e neri.
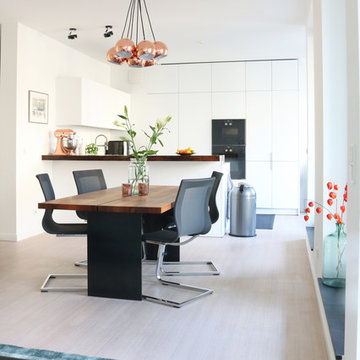
weisses Bambusparkett, Kupferleuchten, neue Küche mit Tresen, Gaggenau-Dampfgarer und -Backofen, Integration vorhandener Nußbaummöbel
Trendy bamboo floor and white floor eat-in kitchen photo in Berlin with a drop-in sink, flat-panel cabinets, white cabinets, solid surface countertops, white backsplash and black appliances
Trendy bamboo floor and white floor eat-in kitchen photo in Berlin with a drop-in sink, flat-panel cabinets, white cabinets, solid surface countertops, white backsplash and black appliances
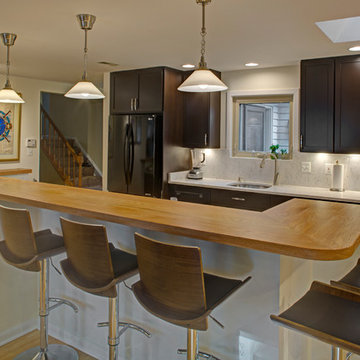
All images (C) Alain Jaramillo
Small trendy galley bamboo floor kitchen photo in Baltimore with an undermount sink, shaker cabinets, quartz countertops, stone tile backsplash, black appliances and an island
Small trendy galley bamboo floor kitchen photo in Baltimore with an undermount sink, shaker cabinets, quartz countertops, stone tile backsplash, black appliances and an island
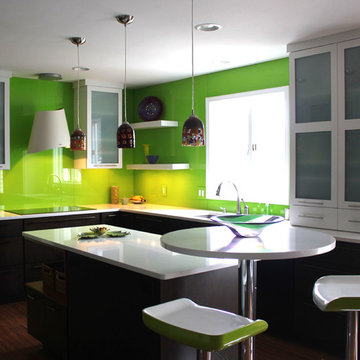
Minimalist u-shaped bamboo floor eat-in kitchen photo in Other with an undermount sink, flat-panel cabinets, dark wood cabinets, quartz countertops, green backsplash, glass sheet backsplash, black appliances and an island
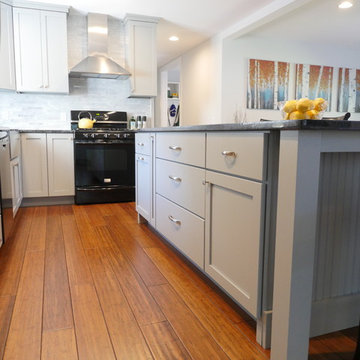
Designer: Ali White
Photography: Carolyn L. Bates
Eat-in kitchen - large transitional l-shaped bamboo floor eat-in kitchen idea in Burlington with a farmhouse sink, shaker cabinets, gray cabinets, granite countertops, gray backsplash, stone tile backsplash, black appliances and an island
Eat-in kitchen - large transitional l-shaped bamboo floor eat-in kitchen idea in Burlington with a farmhouse sink, shaker cabinets, gray cabinets, granite countertops, gray backsplash, stone tile backsplash, black appliances and an island
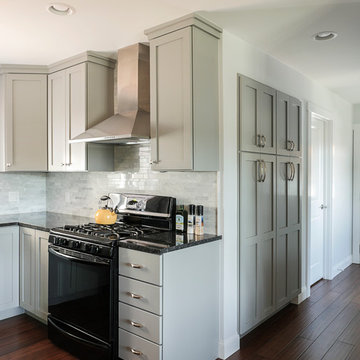
Designer: Ali White
Photography: Carolyn L. Bates
Large transitional l-shaped bamboo floor eat-in kitchen photo in Burlington with a farmhouse sink, shaker cabinets, gray cabinets, granite countertops, gray backsplash, stone tile backsplash, black appliances and an island
Large transitional l-shaped bamboo floor eat-in kitchen photo in Burlington with a farmhouse sink, shaker cabinets, gray cabinets, granite countertops, gray backsplash, stone tile backsplash, black appliances and an island
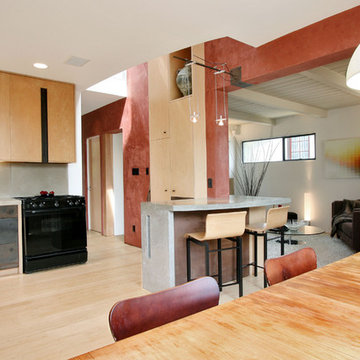
Kitchen - contemporary bamboo floor kitchen idea in San Francisco with an undermount sink, flat-panel cabinets, light wood cabinets, concrete countertops, gray backsplash, stone slab backsplash, black appliances, an island and gray countertops
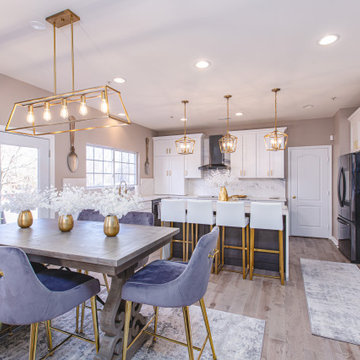
Simply beautiful
Example of a large beach style single-wall bamboo floor and gray floor eat-in kitchen design in DC Metro with a double-bowl sink, shaker cabinets, white cabinets, granite countertops, white backsplash, slate backsplash, black appliances, an island and white countertops
Example of a large beach style single-wall bamboo floor and gray floor eat-in kitchen design in DC Metro with a double-bowl sink, shaker cabinets, white cabinets, granite countertops, white backsplash, slate backsplash, black appliances, an island and white countertops
Bamboo Floor Kitchen with Black Appliances Ideas
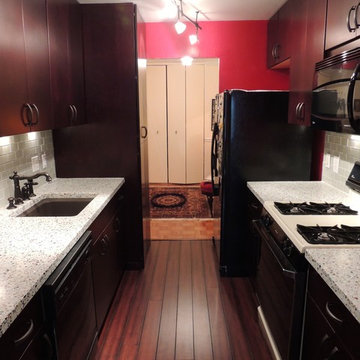
Inspiration for a small galley bamboo floor eat-in kitchen remodel in Philadelphia with a single-bowl sink, flat-panel cabinets, dark wood cabinets, white backsplash, glass tile backsplash, black appliances and recycled glass countertops
8





