Bamboo Floor Kitchen with Laminate Countertops Ideas
Refine by:
Budget
Sort by:Popular Today
41 - 60 of 136 photos
Item 1 of 3
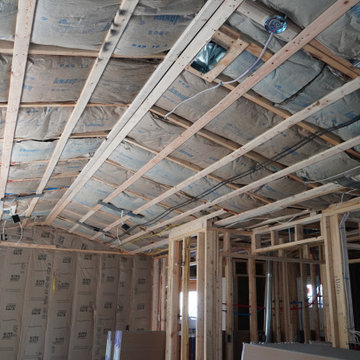
New Future Kitchen Space with recessed lighting and insulation
Inspiration for a mid-sized craftsman l-shaped bamboo floor, brown floor and vaulted ceiling eat-in kitchen remodel in Boston with a double-bowl sink, shaker cabinets, white cabinets, laminate countertops, stainless steel appliances, no island and beige countertops
Inspiration for a mid-sized craftsman l-shaped bamboo floor, brown floor and vaulted ceiling eat-in kitchen remodel in Boston with a double-bowl sink, shaker cabinets, white cabinets, laminate countertops, stainless steel appliances, no island and beige countertops
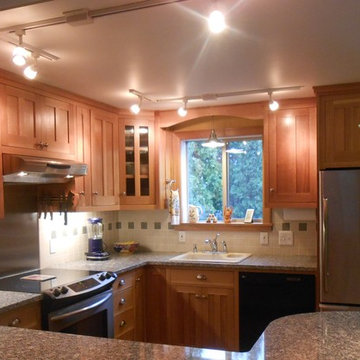
This green kitchen remodel makes efficient use of a small space and features reused bamboo flooring that was taken out of another home. Idaho Granite Works produced countertops from boulders that came from a quarry a few miles away. Quatersawn white oak cabinets with shaker style doors and pewter knobs were custom built by Mike Anderson and assembled in place. Old popcorn ceiling was scraped flat and floated smooth by Justin Jensen of Clear Sky Drywall. Kohler porcelain sink was bought used from the Habitat store and needed a few chip repairs. Extra deep upper cabinet above refrigerator has storage for baking sheets and bigger pots. A full side panel keeps refrigerator from getting scratched by traffic through adjacent deck door. Window and door were existing and didn't move. 30/70 Kohler sink fits in a smaller than standard sink base cabinet, which allowed the dishwasher and 30" fridge to fit in a tight space.
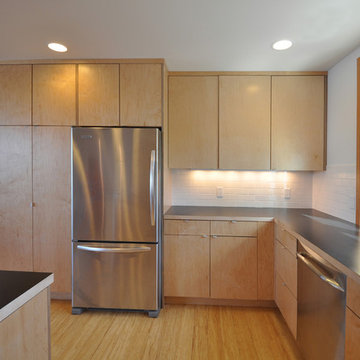
Architect: Grouparchitect.
Prefab Builder: Method Homes.
Example of a small trendy u-shaped bamboo floor open concept kitchen design in Seattle with a drop-in sink, flat-panel cabinets, light wood cabinets, laminate countertops, white backsplash, porcelain backsplash and stainless steel appliances
Example of a small trendy u-shaped bamboo floor open concept kitchen design in Seattle with a drop-in sink, flat-panel cabinets, light wood cabinets, laminate countertops, white backsplash, porcelain backsplash and stainless steel appliances
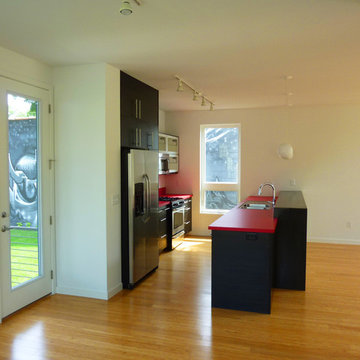
Hive Modular
Galley bamboo floor open concept kitchen photo in Minneapolis with an undermount sink, flat-panel cabinets, black cabinets, laminate countertops, stainless steel appliances and an island
Galley bamboo floor open concept kitchen photo in Minneapolis with an undermount sink, flat-panel cabinets, black cabinets, laminate countertops, stainless steel appliances and an island
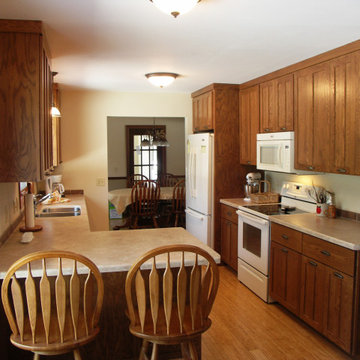
Clean lines, bamboo floors, and updated cabinets make this traditional ranch kitchen function better without breaking the bank.
Arts and crafts galley bamboo floor kitchen photo in Other with shaker cabinets, laminate countertops, porcelain backsplash and colored appliances
Arts and crafts galley bamboo floor kitchen photo in Other with shaker cabinets, laminate countertops, porcelain backsplash and colored appliances
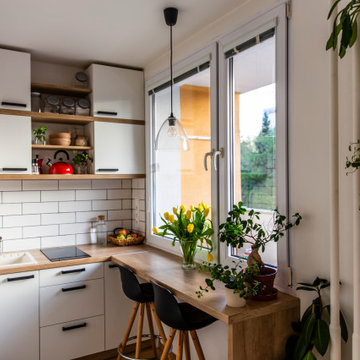
Classic style meets master craftsmanship in every Tekton CA custom Accessory Dwelling Unit - ADU - new home build or renovation. This home represents the style and craftsmanship you can expect from our expert team. Our founders have over 100 years of combined experience bringing dreams to life!
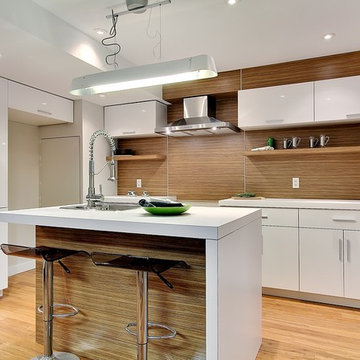
Serge Boulet
Mid-sized minimalist u-shaped bamboo floor eat-in kitchen photo in Montreal with a drop-in sink, flat-panel cabinets, white cabinets, laminate countertops and brown backsplash
Mid-sized minimalist u-shaped bamboo floor eat-in kitchen photo in Montreal with a drop-in sink, flat-panel cabinets, white cabinets, laminate countertops and brown backsplash
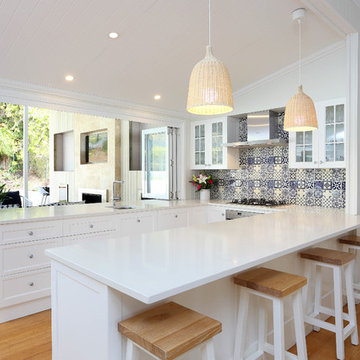
Mid-sized elegant galley bamboo floor kitchen photo in Brisbane with a drop-in sink, shaker cabinets, white cabinets, laminate countertops, blue backsplash, stone tile backsplash, stainless steel appliances and no island
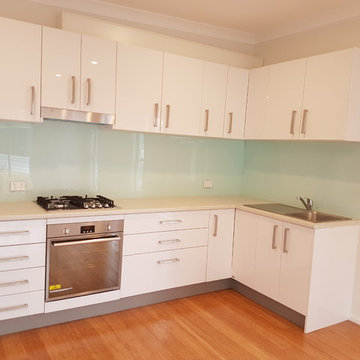
Kitchen designed to suit small open plan living room in this Granny Flat. Ideal for smaller budgets.
Small minimalist l-shaped bamboo floor open concept kitchen photo in Sydney with a single-bowl sink, flat-panel cabinets, white cabinets, laminate countertops, green backsplash, glass sheet backsplash, stainless steel appliances and no island
Small minimalist l-shaped bamboo floor open concept kitchen photo in Sydney with a single-bowl sink, flat-panel cabinets, white cabinets, laminate countertops, green backsplash, glass sheet backsplash, stainless steel appliances and no island
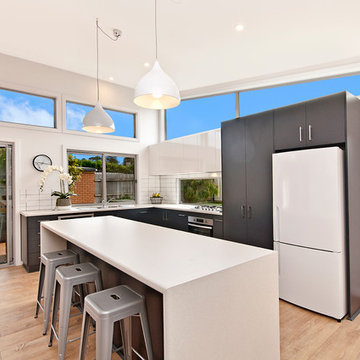
We love our modern yet coastal themed style for this Port Fairy home. Bringing the outside in, with window splashbacks and a servery, this space always makes you feel like you are holiday.
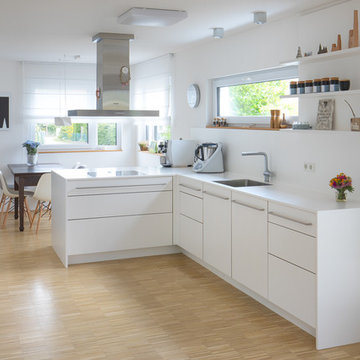
Weiße Küche mit Essplatz und offenem Regal. Die Blanco Andano Spüle wurde fugenlos in die weiße Arbeitsplatte integriert. Der Kochblock wurde mit einer MIELE Pur Inselhaube ausgestattet. Die weiße Arbeitsplatte ist perfekt auf die Küchenfront abgestimmt und ist mit den Seiten ohne Stoßfugen verbunden.
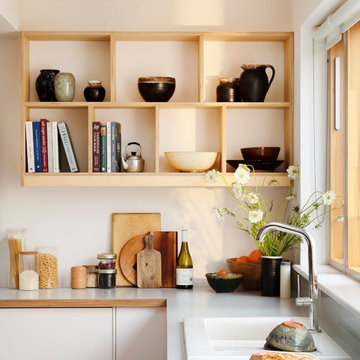
Rory Gardiner
Inspiration for a large scandinavian l-shaped bamboo floor and yellow floor open concept kitchen remodel in London with an integrated sink, flat-panel cabinets, white cabinets, laminate countertops, white backsplash, stone tile backsplash, stainless steel appliances, an island and gray countertops
Inspiration for a large scandinavian l-shaped bamboo floor and yellow floor open concept kitchen remodel in London with an integrated sink, flat-panel cabinets, white cabinets, laminate countertops, white backsplash, stone tile backsplash, stainless steel appliances, an island and gray countertops
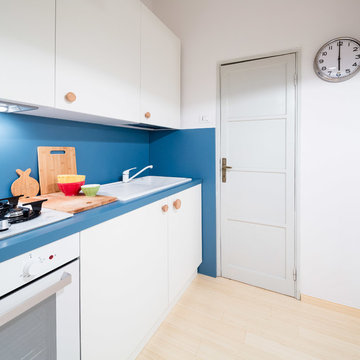
piccola cucina interamente realizzata e progettata su misura per sfruttare al meglio ogni cm a disposizione.
Gli elettrodomestici sono tutti bianchi e le superfici più sporchevoli sono in laminato.
le maniglie di dimensioni differenti sono in sughero
fotografie : Marco Curatolo
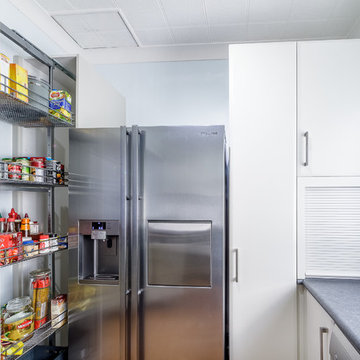
Pull-out Pantry, fridge/freezer, prep cupboard, all consumables together. All within easy reach. That's organized.
Photo by Brent Young photography.
Example of a small trendy u-shaped bamboo floor enclosed kitchen design in Canberra - Queanbeyan with a single-bowl sink, flat-panel cabinets, beige cabinets, laminate countertops, white backsplash, subway tile backsplash and stainless steel appliances
Example of a small trendy u-shaped bamboo floor enclosed kitchen design in Canberra - Queanbeyan with a single-bowl sink, flat-panel cabinets, beige cabinets, laminate countertops, white backsplash, subway tile backsplash and stainless steel appliances
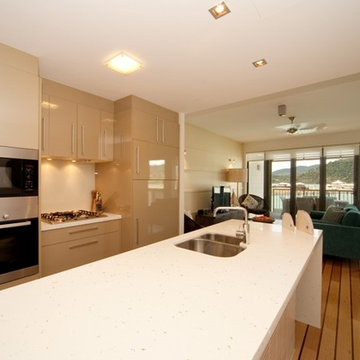
The clean white finishes to the kitchen area provides the unobtrusive scheme for the view beyond to the marina
Eat-in kitchen - coastal galley bamboo floor eat-in kitchen idea in Melbourne with an undermount sink, flat-panel cabinets, beige cabinets, laminate countertops, white backsplash, stone slab backsplash, black appliances and an island
Eat-in kitchen - coastal galley bamboo floor eat-in kitchen idea in Melbourne with an undermount sink, flat-panel cabinets, beige cabinets, laminate countertops, white backsplash, stone slab backsplash, black appliances and an island
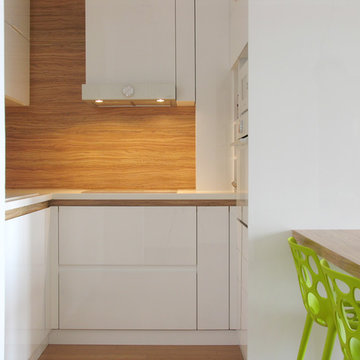
Abovus
Eat-in kitchen - mid-sized contemporary u-shaped bamboo floor and yellow floor eat-in kitchen idea in Other with a single-bowl sink, flat-panel cabinets, white cabinets, laminate countertops, multicolored backsplash, wood backsplash, white appliances, a peninsula and white countertops
Eat-in kitchen - mid-sized contemporary u-shaped bamboo floor and yellow floor eat-in kitchen idea in Other with a single-bowl sink, flat-panel cabinets, white cabinets, laminate countertops, multicolored backsplash, wood backsplash, white appliances, a peninsula and white countertops
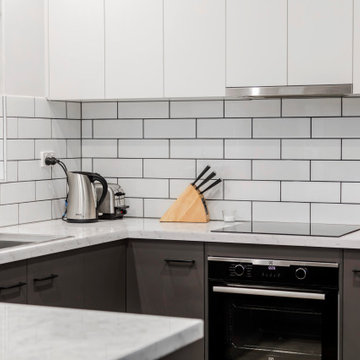
Example of a mid-sized minimalist u-shaped bamboo floor and brown floor eat-in kitchen design in Adelaide with a drop-in sink, gray cabinets, laminate countertops, white backsplash, subway tile backsplash, stainless steel appliances and white countertops
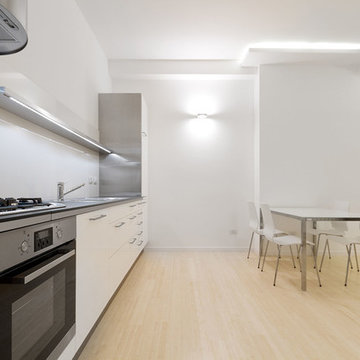
Open concept kitchen - huge contemporary single-wall bamboo floor open concept kitchen idea in Milan with a drop-in sink, flat-panel cabinets, white cabinets, laminate countertops, metallic backsplash, paneled appliances, no island and black countertops
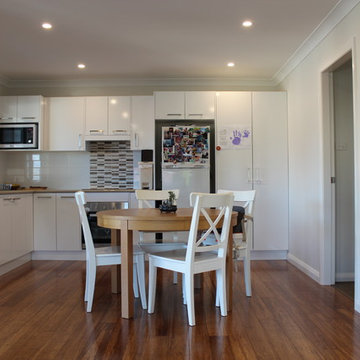
Sean Harrison
Small elegant l-shaped bamboo floor kitchen photo in Newcastle - Maitland with laminate countertops, white backsplash and ceramic backsplash
Small elegant l-shaped bamboo floor kitchen photo in Newcastle - Maitland with laminate countertops, white backsplash and ceramic backsplash
Bamboo Floor Kitchen with Laminate Countertops Ideas
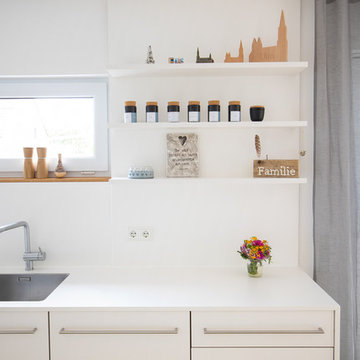
Deckenhohe Schränke sorgen zwar für massig Stauraum, können aber besonders in kleinen Wohnküchen schnell zuvoluminös wirken. Die Lösung bietet ein offenes Regal, das für Wohnlichkeit sorgt und Platz schafft.
3





