Basement with Blue Walls Ideas
Refine by:
Budget
Sort by:Popular Today
141 - 160 of 1,506 photos
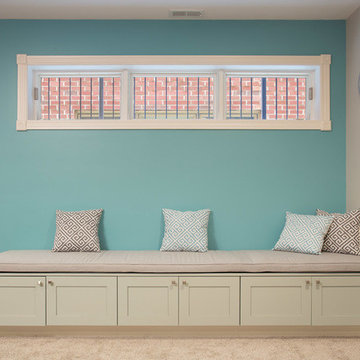
A fun updated to a once dated basement. We renovated this client’s basement to be the perfect play area for their children as well as a chic gathering place for their friends and family. In order to accomplish this, we needed to ensure plenty of storage and seating. Some of the first elements we installed were large cabinets throughout the basement as well as a large banquette, perfect for hiding children’s toys as well as offering ample seating for their guests. Next, to brighten up the space in colors both children and adults would find pleasing, we added a textured blue accent wall and painted the cabinetry a pale green.
Upstairs, we renovated the bathroom to be a kid-friendly space by replacing the stand-up shower with a full bath. The natural stone wall adds warmth to the space and creates a visually pleasing contrast of design.
Lastly, we designed an organized and practical mudroom, creating a perfect place for the whole family to store jackets, shoes, backpacks, and purses.
Designed by Chi Renovation & Design who serve Chicago and it's surrounding suburbs, with an emphasis on the North Side and North Shore. You'll find their work from the Loop through Lincoln Park, Skokie, Wilmette, and all of the way up to Lake Forest.
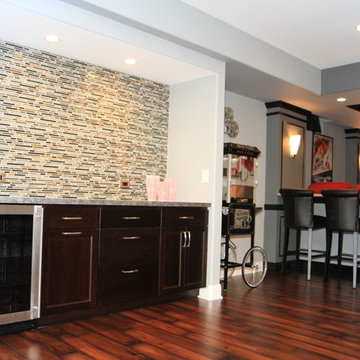
A warm and welcoming basement invites you to indulge in your favorite distractions. Step into this beautifully designed basement where entertainment is only the beginning. From the bar to the theater, family and friends will embrace this space as their favorite hangout spot.
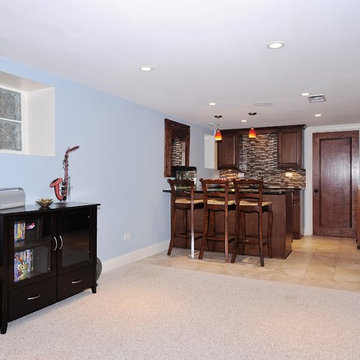
Jim Youngs and Heather Dilello
Inspiration for a large timeless look-out carpeted basement remodel in Chicago with blue walls and no fireplace
Inspiration for a large timeless look-out carpeted basement remodel in Chicago with blue walls and no fireplace
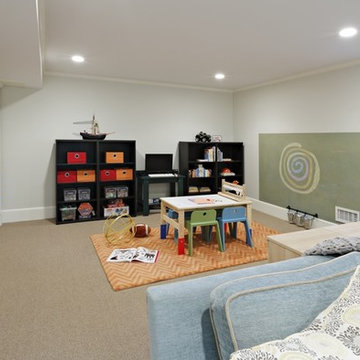
Example of a large transitional look-out carpeted basement design in New York with blue walls
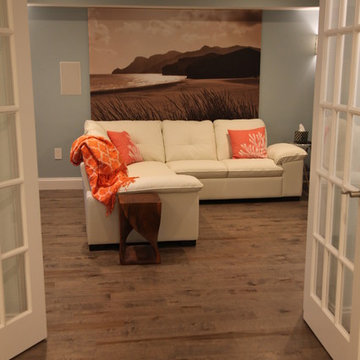
Kim Billingsley Photography, LLC.
Large beach style underground dark wood floor basement photo in Philadelphia with blue walls
Large beach style underground dark wood floor basement photo in Philadelphia with blue walls
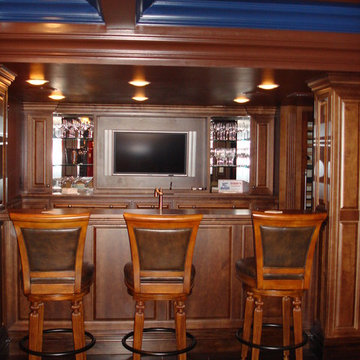
This space was unfinished and our clients wanted the space to be family oriented for both the grown ups and the adults. In one corner of the basement, we created an area where the children can do crafts. This area has a built-in with a sink, painted in a pale blue. Adjacent to it we created a built-in, which is home to a tv and all of the family movies. Beyond this is the adult area, which consists of a billiard table, bar, home gym and poker area.
The bar area was an area with low ceilings (approximately 7' tall). This was a perfect area to utilize for the bar. We framed it out using walnut wood in a traditional pattern, and marries into the adjacent coffered ceiling. There are always problems when plannning a space. Make the problems an asset.
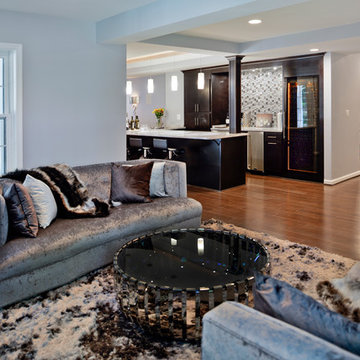
This gorgeous basement has an open and inviting entertainment area, bar area, theater style seating, gaming area, a full bath, exercise room and a full guest bedroom for in laws. Across the French doors is the bar seating area with gorgeous pin drop pendent lights, exquisite marble top bar, dark espresso cabinetry, tall wine Capitan, and lots of other amenities. Our designers introduced a very unique glass tile backsplash tile to set this bar area off and also interconnect this space with color schemes of fireplace area; exercise space is covered in rubber floorings, gaming area has a bar ledge for setting drinks, custom built-ins to display arts and trophies, multiple tray ceilings, indirect lighting as well as wall sconces and drop lights; guest suite bedroom and bathroom, the bath was designed with a walk in shower, floating vanities, pin hanging vanity lights,
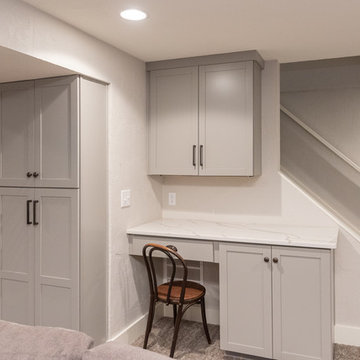
Mid-sized elegant underground carpeted and gray floor basement photo in Indianapolis with blue walls
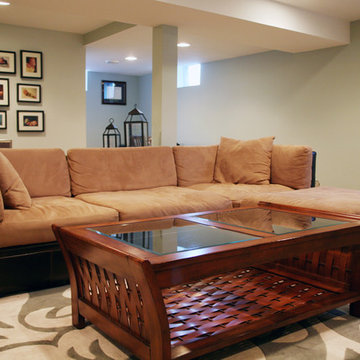
Studio Laguna Photography
Basement - large contemporary look-out carpeted basement idea in Minneapolis with blue walls, a standard fireplace and a tile fireplace
Basement - large contemporary look-out carpeted basement idea in Minneapolis with blue walls, a standard fireplace and a tile fireplace
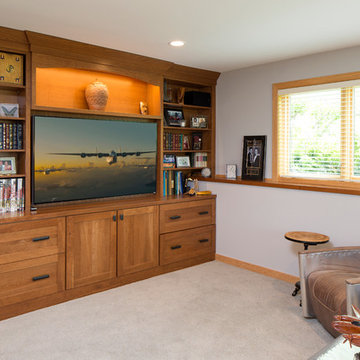
Design: Bob Michels | Cabinetry: Dura Supreme Cabinetry Photography: Landmark Photography
Basement - large look-out carpeted basement idea in Minneapolis with blue walls and no fireplace
Basement - large look-out carpeted basement idea in Minneapolis with blue walls and no fireplace
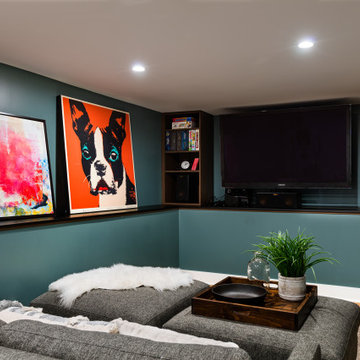
Basement media room, part of full house remodel with second story addition in the Bryant neighborhood of Seattle.
Builder: Blue Sound Construction, Inc.
Architect: SHKS Architects
Photo: Miranda Estes
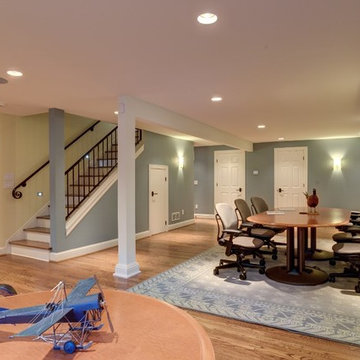
Reg Francklyn
Basement - large traditional underground medium tone wood floor basement idea in Denver with blue walls
Basement - large traditional underground medium tone wood floor basement idea in Denver with blue walls
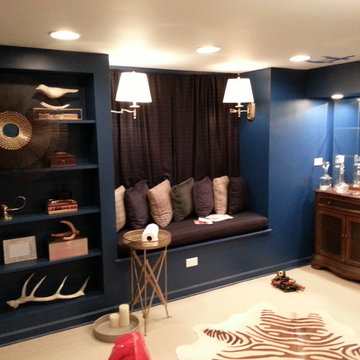
Mid-sized elegant concrete floor and beige floor basement photo in Chicago with blue walls
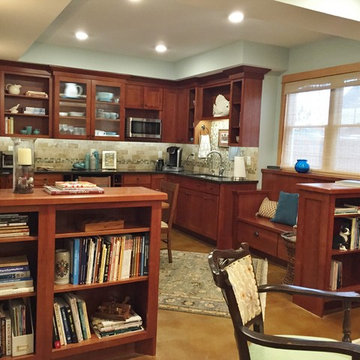
Lower level kitchenette adjacent to library
Photo credit - SSC
Arts and crafts look-out concrete floor basement photo in Minneapolis with blue walls, a standard fireplace and a stone fireplace
Arts and crafts look-out concrete floor basement photo in Minneapolis with blue walls, a standard fireplace and a stone fireplace
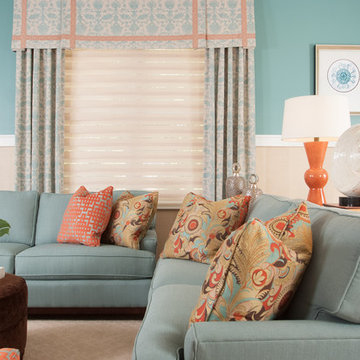
Mid-sized transitional walk-out carpeted basement photo in Atlanta with blue walls and no fireplace
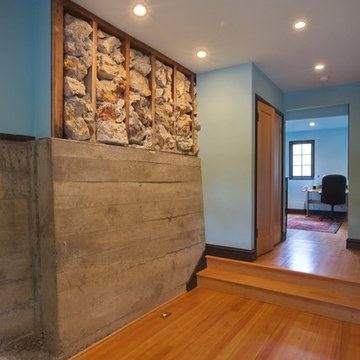
Photos by Sundeep Grewal
Inspiration for a large contemporary look-out medium tone wood floor and brown floor basement remodel in San Francisco with blue walls
Inspiration for a large contemporary look-out medium tone wood floor and brown floor basement remodel in San Francisco with blue walls
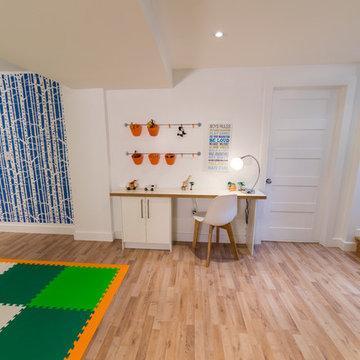
HGTV Canada Leave It To Bryan
Designer, stylist, and art director for HGTV's Leave It To Bryan, Laura Lynn Fowler, transformed David and Daniela's basement into an awesome play space for three young boys under the age of five. They painted the Birch Forest Stencil from Cutting Edge Stencils in bold blue.
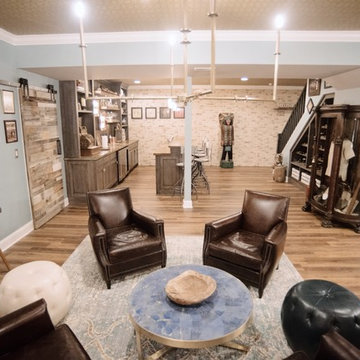
Renovated basement in Calvert County, Maryland, featuring rustic and industrials fixtures and finishes for a playful, yet sophisticated recreation room.
Photography Credit: Virgil Stephens Photography
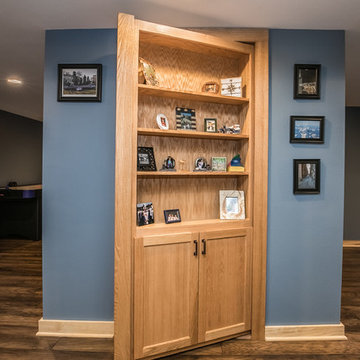
Leah Kasper Photography
Basement - rustic medium tone wood floor and brown floor basement idea in Milwaukee with blue walls
Basement - rustic medium tone wood floor and brown floor basement idea in Milwaukee with blue walls
Basement with Blue Walls Ideas
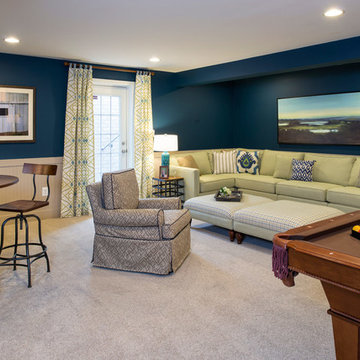
Maxine Schnitzer
Basement - large walk-out carpeted and beige floor basement idea in DC Metro with blue walls
Basement - large walk-out carpeted and beige floor basement idea in DC Metro with blue walls
8





