Basement with Green Walls and Yellow Walls Ideas
Refine by:
Budget
Sort by:Popular Today
161 - 180 of 1,722 photos
Item 1 of 3
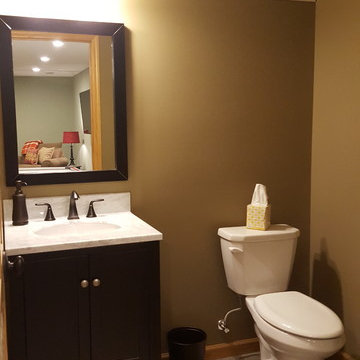
Powder room with black furniture vanity to coordinate with bar.
Basement - large transitional walk-out carpeted basement idea in Other with green walls and a standard fireplace
Basement - large transitional walk-out carpeted basement idea in Other with green walls and a standard fireplace
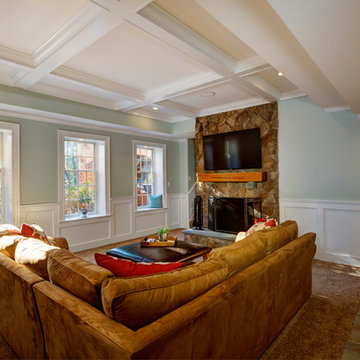
Finished Basement with stone fireplace and Heart Pine mantle.
Inspiration for a mid-sized timeless look-out carpeted basement remodel in Richmond with green walls, a standard fireplace and a stone fireplace
Inspiration for a mid-sized timeless look-out carpeted basement remodel in Richmond with green walls, a standard fireplace and a stone fireplace
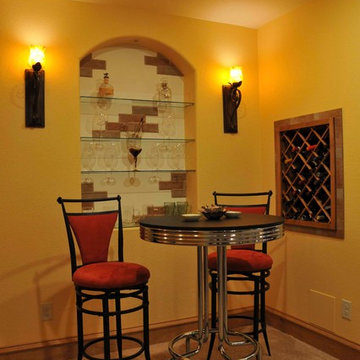
Basement - mediterranean carpeted and beige floor basement idea in Denver with yellow walls
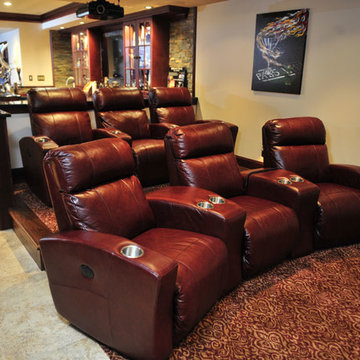
Example of a large classic underground porcelain tile and beige floor basement design in Philadelphia with green walls and no fireplace
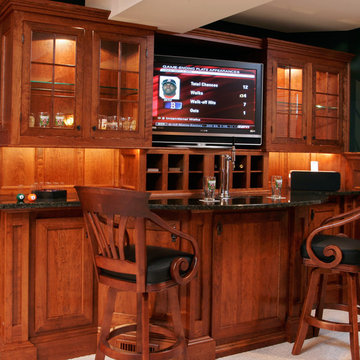
Teakwood designed and built this multi-function bar area. Custom cherry cabinets boast oil-rubbed bronze hardware, upper glass panels and discreet undercabinet lighting concealed by valance trim. Wine storage fits neatly beneath the television cabinet. Cut out of the granite countertop is a beer tap for the kegerator installed below
Scott Bergmann Photography
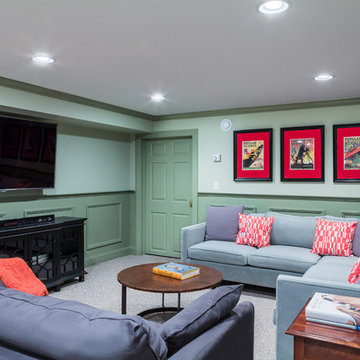
Photo Credits: Greg Perko Photography
Large elegant look-out carpeted basement photo in Boston with green walls and no fireplace
Large elegant look-out carpeted basement photo in Boston with green walls and no fireplace
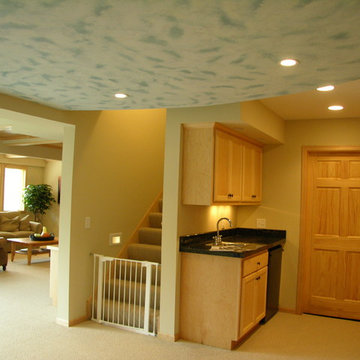
Basement - traditional walk-out carpeted and beige floor basement idea in Minneapolis with yellow walls
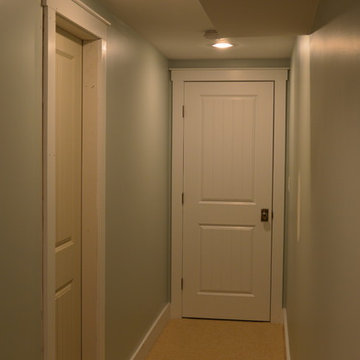
Mid-sized minimalist underground carpeted basement photo in Boston with green walls and a standard fireplace
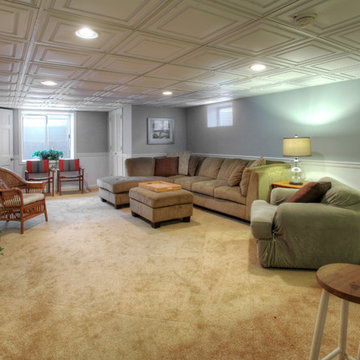
Large elegant look-out carpeted basement photo in New York with green walls and no fireplace
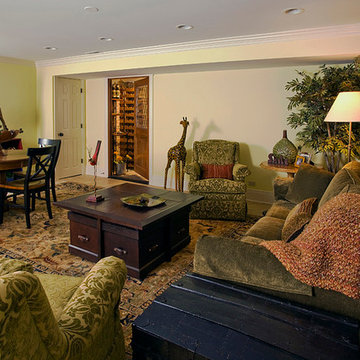
http://www.pickellbuilders.com. Photography by Linda Oyama Bryan. Lower Level Family Room with Brick Wall and Tile Floor.
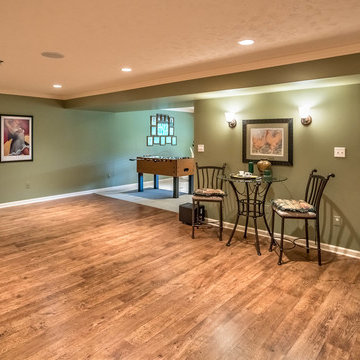
Inspiration for a mid-sized eclectic walk-out light wood floor basement remodel in Other with green walls
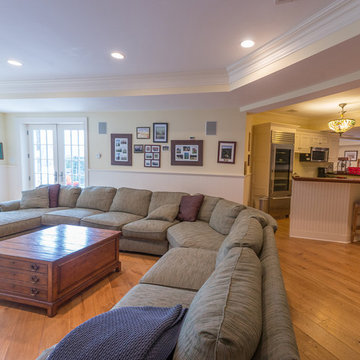
Basement - huge traditional walk-out light wood floor basement idea in New York with yellow walls
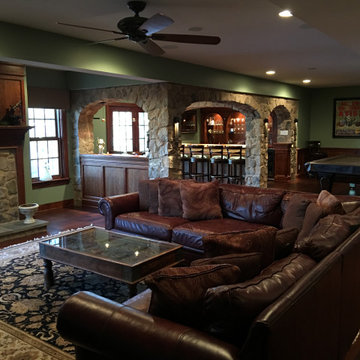
Enter from inside the house and down the stairs or using the beautiful French door with cherry wood casement windows and matching baseboard trim. A full wet bar is tucked in the corner under real stone arches. Seating for four available at the cherry wood bar counter under custom hanging lights in the comfortable black bar stools with backs. Have a larger party? Not to worry, additional bar seating available on the opposite half wall with matching real stone arches and cherry wood counter. Your guests have full view of the arched cherry wood back cabinets complete with wall lights and ceiling light display areas highlighting the open glass shelving with all the glassware and memorabilia. Play a game or two of pool in the game area or sit in the super comfortable couches in front of the custom fireplace with cherry wood and real stone mantel. The cozy intimate atmosphere is completed throughout the basement thanks to strategic custom wall, hanging and recessed lighting as well as the consistent cherry wood wainscoting on the walls.
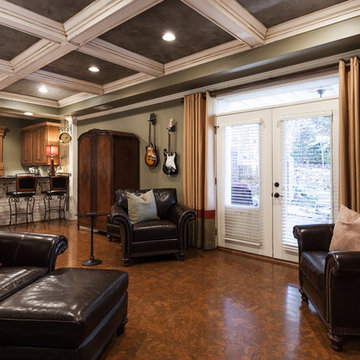
Large elegant walk-out cork floor and brown floor basement photo in Los Angeles with green walls, a standard fireplace and a brick fireplace
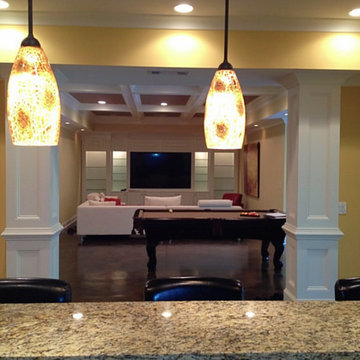
Addition screen Patio
Example of a mid-sized trendy underground concrete floor and brown floor basement design in Atlanta with yellow walls and a ribbon fireplace
Example of a mid-sized trendy underground concrete floor and brown floor basement design in Atlanta with yellow walls and a ribbon fireplace
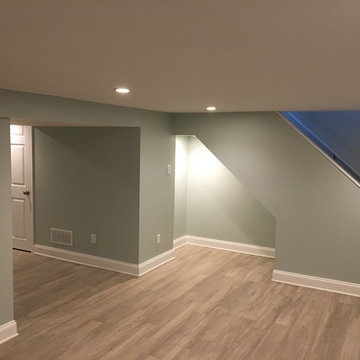
This was once a damp basement that frequently flooded with each rain storm. Two sump pumps were added, along with some landscaping that helped prevent water getting into the basement. Ceramic tile was added to the floor, drywall was added to the walls and ceiling, recessed lighting, and some doors and trim to finish off the space. There was a modern style powder room added, along with some pantry storage and a refrigerator to make this an additional living space. All of the mechanical units have their own closets, that are perfectly accessible, but are no longer an eyesore in this now beautiful space. There is another room added into this basement, with a TV nook was built in between two storage closets, which is the perfect space for the children.
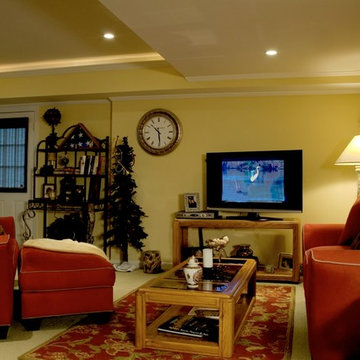
This was the typical unfinished basement – cluttered, disorganized and rarely used. When the kids and most of their things were out of the house, the homeowners wanted to transform the basement into liveable rooms. The project began by removing all of the junk, even some of the walls, and then starting over.
Fun and light were the main emphasis. Rope lighting set into the trey ceilings, recessed lights and open windows brightened the basement. A functional window bench offers a comfortable seat near the exterior entrance and the slate foyer guides guests to the full bathroom. The billiard room is equipped with a custom built, granite-topped wet bar that also serves the front room. There’s even storage! For unused or seasonal clothes, the closet under the stairs was lined in cedar.
As seen in TRENDS Magazine
Buxton Photography
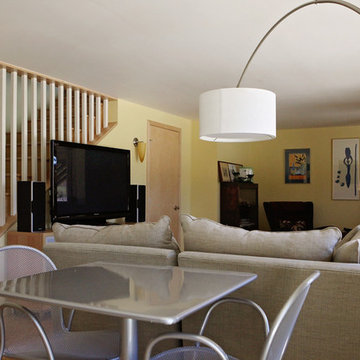
Studio Laguna Photography
Example of a mid-sized urban walk-out cork floor basement design in Minneapolis with yellow walls
Example of a mid-sized urban walk-out cork floor basement design in Minneapolis with yellow walls
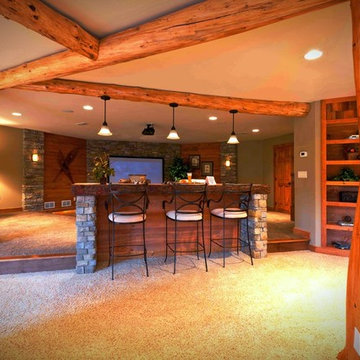
Beautiful bench seating in Adirondack style basement kitchen, reminiscent of a cozy lodge. #ownalandmark
Example of a huge classic walk-out carpeted and beige floor basement design in Philadelphia with green walls
Example of a huge classic walk-out carpeted and beige floor basement design in Philadelphia with green walls
Basement with Green Walls and Yellow Walls Ideas
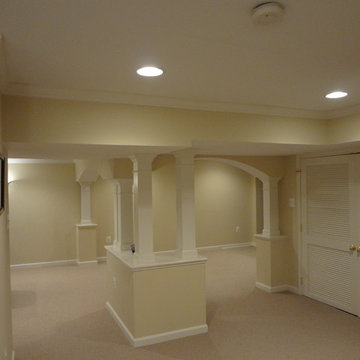
Basement - large traditional carpeted and beige floor basement idea in Baltimore with yellow walls and no fireplace
9





