Basement with Yellow Walls and Multicolored Walls Ideas
Sort by:Popular Today
61 - 80 of 1,285 photos
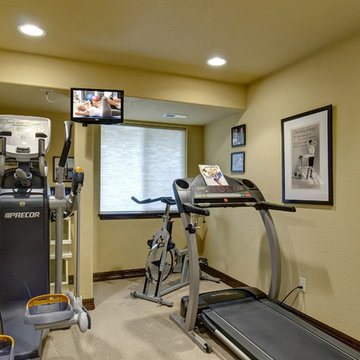
The basement gym offers a place for all the workout equipment. ©Finished Basement Company
Mid-sized elegant look-out carpeted and gray floor basement photo in Denver with yellow walls and no fireplace
Mid-sized elegant look-out carpeted and gray floor basement photo in Denver with yellow walls and no fireplace
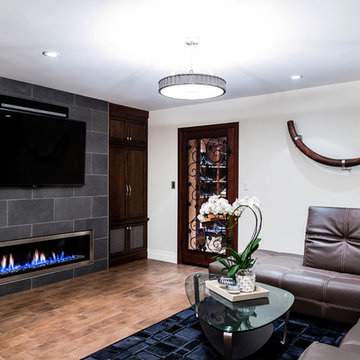
Stephanie Wiley Photography
Basement - mid-sized contemporary look-out porcelain tile and brown floor basement idea in Other with multicolored walls and a ribbon fireplace
Basement - mid-sized contemporary look-out porcelain tile and brown floor basement idea in Other with multicolored walls and a ribbon fireplace
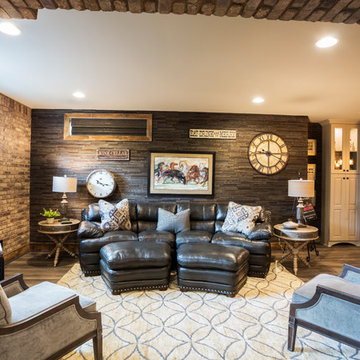
Example of a large mountain style underground brown floor basement design in Louisville with multicolored walls
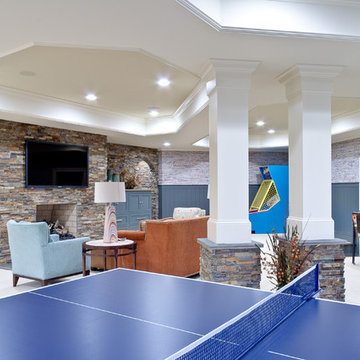
Huge transitional walk-out light wood floor basement photo in Atlanta with multicolored walls, a standard fireplace and a tile fireplace
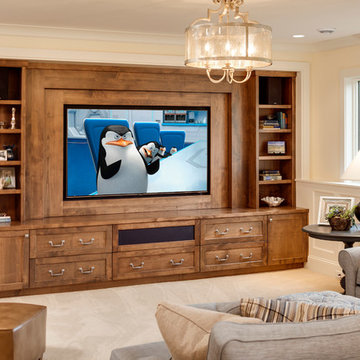
Photography: Landmark Photography
Large elegant look-out carpeted basement photo in Minneapolis with yellow walls, a standard fireplace and a stone fireplace
Large elegant look-out carpeted basement photo in Minneapolis with yellow walls, a standard fireplace and a stone fireplace
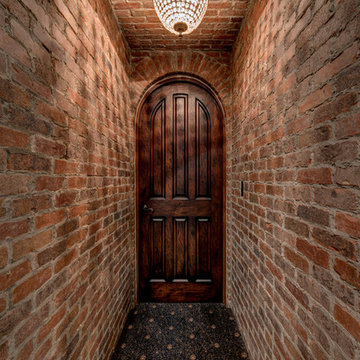
Stunning and expansive basement design featuring “Peppermill” thin brick with a Type S mortar.
Basement - huge rustic underground basement idea in Other with multicolored walls
Basement - huge rustic underground basement idea in Other with multicolored walls
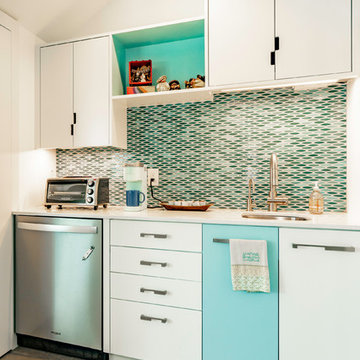
Our inspiration for this home was an updated and refined approach to Frank Lloyd Wright’s “Prairie-style”; one that responds well to the harsh Central Texas heat. By DESIGN we achieved soft balanced and glare-free daylighting, comfortable temperatures via passive solar control measures, energy efficiency without reliance on maintenance-intensive Green “gizmos” and lower exterior maintenance.
The client’s desire for a healthy, comfortable and fun home to raise a young family and to accommodate extended visitor stays, while being environmentally responsible through “high performance” building attributes, was met. Harmonious response to the site’s micro-climate, excellent Indoor Air Quality, enhanced natural ventilation strategies, and an elegant bug-free semi-outdoor “living room” that connects one to the outdoors are a few examples of the architect’s approach to Green by Design that results in a home that exceeds the expectations of its owners.
Photo by Mark Adams Media
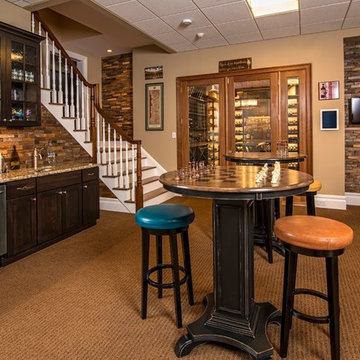
This award-winning wine cellar/game room combines light and texture to create an expansive look within a small space. Each element of this LED lighting plan was carefully designed to highlight every detail. The ingenious racking system offers varied storage and display areas to create a space that both welcomes and awes! Custom game tables are the perfect multi-functional touch! Photography by Marisa Pelligrini
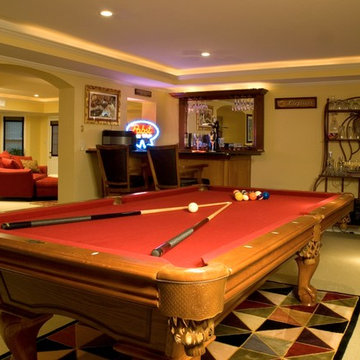
This was the typical unfinished basement – cluttered, disorganized and rarely used. When the kids and most of their things were out of the house, the homeowners wanted to transform the basement into liveable rooms. The project began by removing all of the junk, even some of the walls, and then starting over.
Fun and light were the main emphasis. Rope lighting set into the trey ceilings, recessed lights and open windows brightened the basement. A functional window bench offers a comfortable seat near the exterior entrance and the slate foyer guides guests to the full bathroom. The billiard room is equipped with a custom built, granite-topped wet bar that also serves the front room. There’s even storage! For unused or seasonal clothes, the closet under the stairs was lined in cedar.
As seen in TRENDS Magazine
Buxton Photography
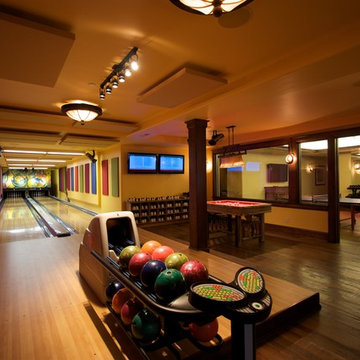
Example of a huge mountain style light wood floor and brown floor basement design in Salt Lake City with yellow walls and no fireplace
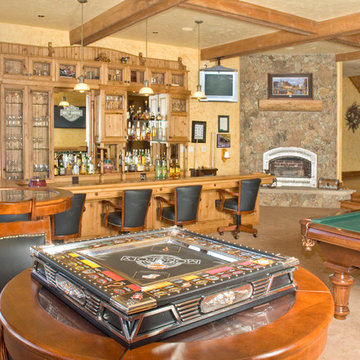
Large mountain style look-out carpeted basement photo in Denver with yellow walls, a standard fireplace and a stone fireplace
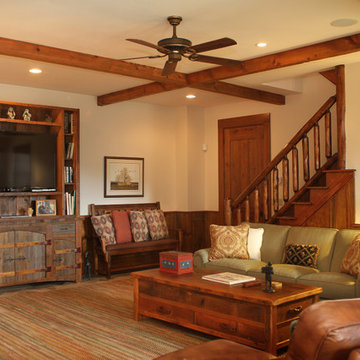
Accenting with soft cream walls and green upholstery, we were able to let the wood provide all the warm hues needed for such a space.
Basement - mid-sized rustic walk-out basement idea in Other with yellow walls
Basement - mid-sized rustic walk-out basement idea in Other with yellow walls
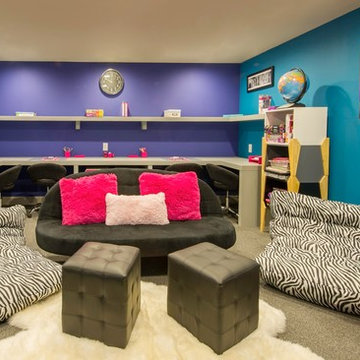
Robert J. Laramie Photography
Inspiration for a contemporary carpeted basement remodel in Philadelphia with multicolored walls
Inspiration for a contemporary carpeted basement remodel in Philadelphia with multicolored walls
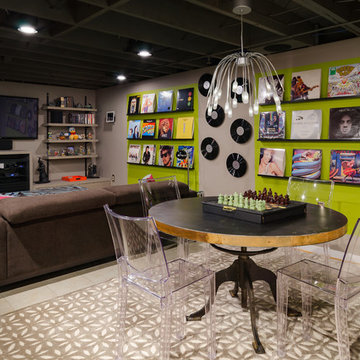
The client's basement was a poorly-finished strange place; was cluttered and not functional as an entertainment space. We updated to a club-like atmosphere to include a state of the art entertainment area, poker/card table, unique curved bar area, karaoke and dance floor area with a disco ball to provide reflecting fractals above to pull the focus to the center of the area to tell everyone; this is where the action is!
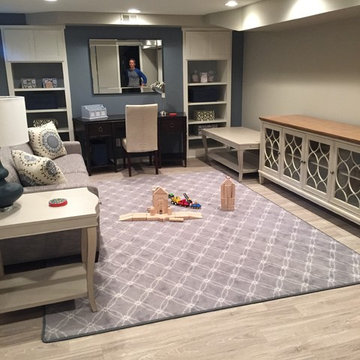
Newly remodel basement and bathroom in old home; new laminate floors; Shaw Villeray in Chardonnay; Milliken area rug in Charthouse style in color Slate
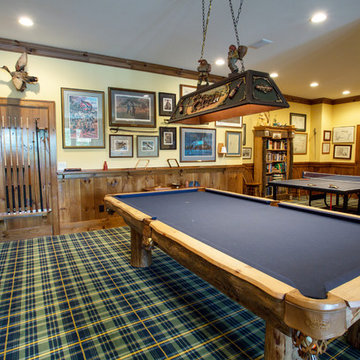
The custom built pool table in this finished basement is designed to fit the rustic style of the house with natural wood edges and legs. Additionally the room has unique rustic features such as plaid carpet, stain grade picture frame molding, and decorative lighting.
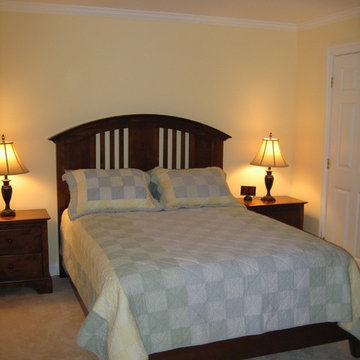
Example of a mid-sized trendy look-out carpeted basement design in Manchester with yellow walls and no fireplace
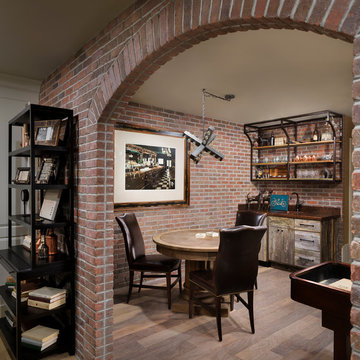
A Man Cave Basement
Mid-sized country underground medium tone wood floor and brown floor basement photo in Denver with multicolored walls
Mid-sized country underground medium tone wood floor and brown floor basement photo in Denver with multicolored walls
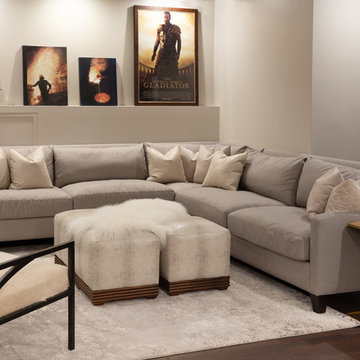
Basement - large transitional underground dark wood floor and brown floor basement idea in Other with multicolored walls, a tile fireplace and a ribbon fireplace
Basement with Yellow Walls and Multicolored Walls Ideas
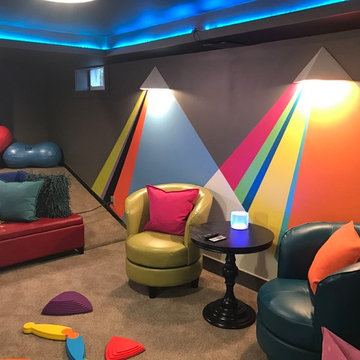
Basement - mid-sized eclectic look-out carpeted and beige floor basement idea in New York with multicolored walls and no fireplace
4





