Huge Basement with No Fireplace Ideas
Refine by:
Budget
Sort by:Popular Today
1 - 20 of 37 photos
Item 1 of 4

Renee Alexander
Basement - huge transitional walk-out carpeted and beige floor basement idea in DC Metro with beige walls and no fireplace
Basement - huge transitional walk-out carpeted and beige floor basement idea in DC Metro with beige walls and no fireplace
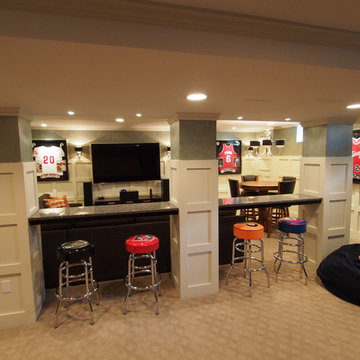
Luxury sports themed basement
Basement - huge transitional underground carpeted and beige floor basement idea in New York with white walls and no fireplace
Basement - huge transitional underground carpeted and beige floor basement idea in New York with white walls and no fireplace
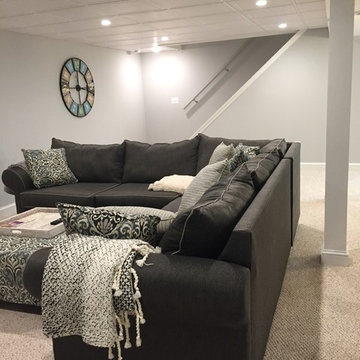
This basement has outlived its original wall paneling (see before pictures) and became more of a storage than enjoyable living space. With minimum changes to the original footprint, all walls and flooring and ceiling have been removed and replaced with light and modern finishes. LVT flooring with wood grain design in wet areas, carpet in all living spaces. Custom-built bookshelves house family pictures and TV for movie nights. Bar will surely entertain many guests for holidays and family gatherings.
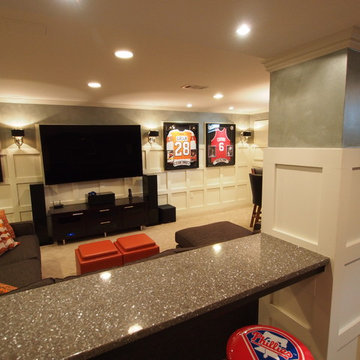
Luxury sports themed basement
Example of a huge transitional underground carpeted basement design in New York with white walls and no fireplace
Example of a huge transitional underground carpeted basement design in New York with white walls and no fireplace
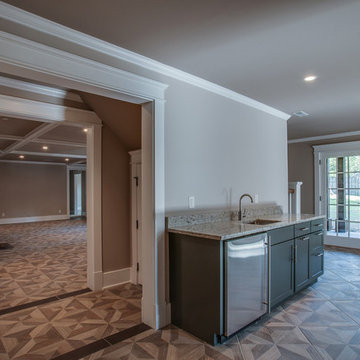
Kitchen Designer: Melissa Sutherland
Photographer: Steven Long
Photographer: Other
Basement - huge transitional walk-out brown floor basement idea in Nashville with gray walls and no fireplace
Basement - huge transitional walk-out brown floor basement idea in Nashville with gray walls and no fireplace
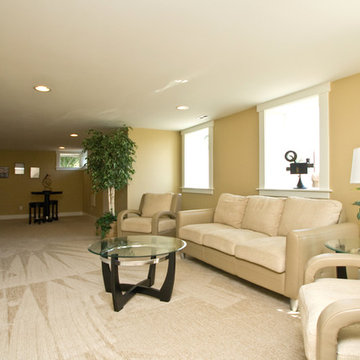
Light, bright, and expansive basement features bar, mini-fridge, and media area. Even the basement windows have views.
Huge transitional look-out carpeted basement photo in Portland with beige walls and no fireplace
Huge transitional look-out carpeted basement photo in Portland with beige walls and no fireplace
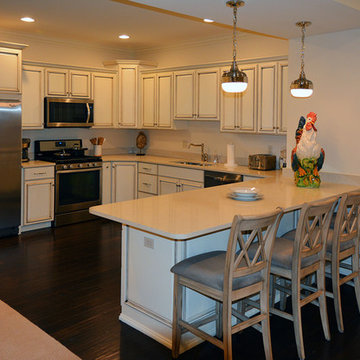
Basement entertainment kitchen. Home built by Rembrandt Construction, Inc - Traverse City, Michigan 231.645.7200 www.rembrandtconstruction.com . Photos by George DeGorski
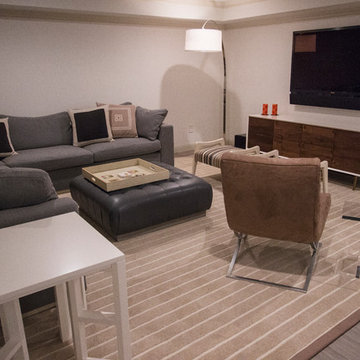
KW Photography
Example of a huge eclectic walk-out ceramic tile basement design in New York with white walls and no fireplace
Example of a huge eclectic walk-out ceramic tile basement design in New York with white walls and no fireplace

This basement has outlived its original wall paneling (see before pictures) and became more of a storage than enjoyable living space. With minimum changes to the original footprint, all walls and flooring and ceiling have been removed and replaced with light and modern finishes. LVT flooring with wood grain design in wet areas, carpet in all living spaces. Custom-built bookshelves house family pictures and TV for movie nights. Bar will surely entertain many guests for holidays and family gatherings.
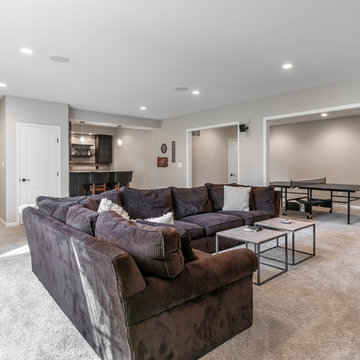
Renee Alexander
Huge transitional walk-out carpeted and beige floor basement photo in DC Metro with beige walls and no fireplace
Huge transitional walk-out carpeted and beige floor basement photo in DC Metro with beige walls and no fireplace
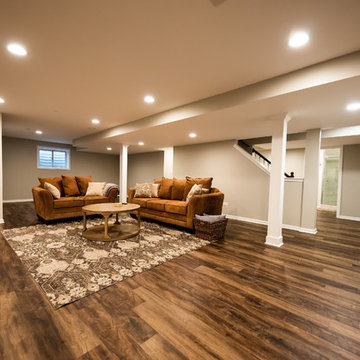
Inspiration for a huge transitional look-out dark wood floor and beige floor basement remodel in Chicago with beige walls and no fireplace
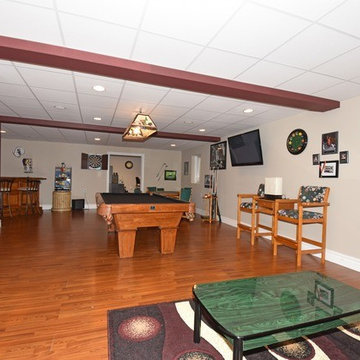
Huge elegant underground medium tone wood floor and brown floor basement photo in Chicago with no fireplace and beige walls
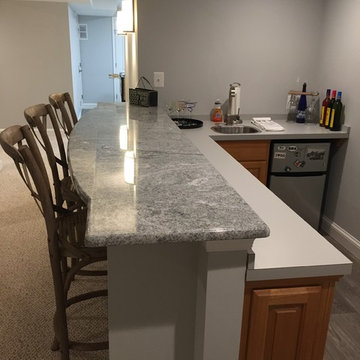
This basement has outlived its original wall paneling (see before pictures) and became more of a storage than enjoyable living space. With minimum changes to the original footprint, all walls and flooring and ceiling have been removed and replaced with light and modern finishes. LVT flooring with wood grain design in wet areas, carpet in all living spaces. Custom-built bookshelves house family pictures and TV for movie nights. Bar will surely entertain many guests for holidays and family gatherings.
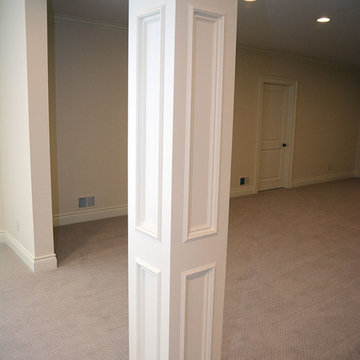
Basement support post wood molding detail. Home built by Rembrandt Construction, Inc - Traverse City, Michigan 231.645.7200 www.rembrandtconstruction.com . Photos by George DeGorski
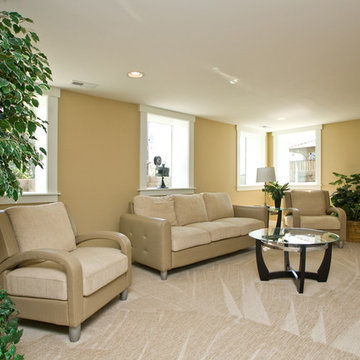
Light, bright, and expansive basement features bar, mini-fridge, and media area. Even the basement windows have views.
Example of a huge transitional look-out carpeted basement design in Portland with beige walls and no fireplace
Example of a huge transitional look-out carpeted basement design in Portland with beige walls and no fireplace
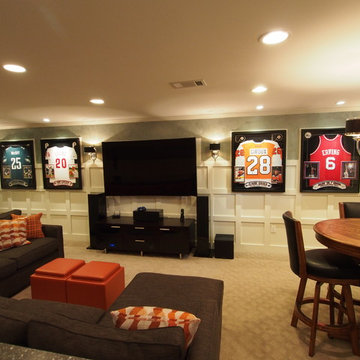
Luxury sports themed basement
Example of a huge transitional underground carpeted and beige floor basement design in New York with white walls and no fireplace
Example of a huge transitional underground carpeted and beige floor basement design in New York with white walls and no fireplace
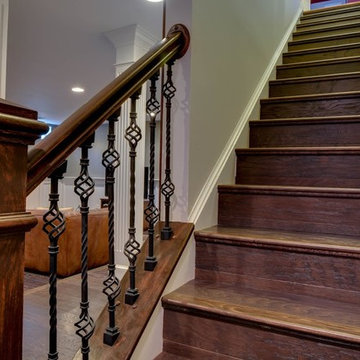
Basement - huge transitional walk-out dark wood floor and brown floor basement idea in DC Metro with green walls and no fireplace
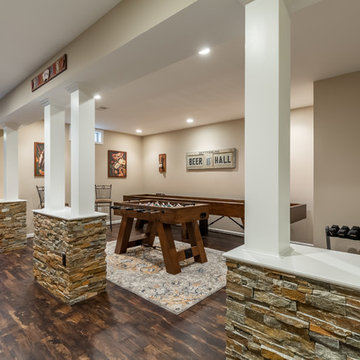
Renee Alexander
Basement - huge modern underground vinyl floor and brown floor basement idea in DC Metro with beige walls and no fireplace
Basement - huge modern underground vinyl floor and brown floor basement idea in DC Metro with beige walls and no fireplace
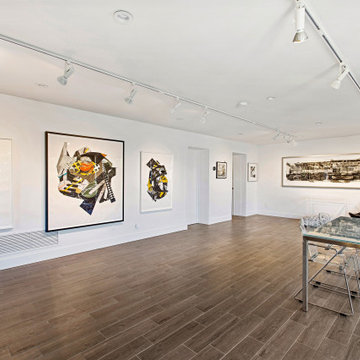
For our client, who had previous experience working with architects, we enlarged, completely gutted and remodeled this Twin Peaks diamond in the rough. The top floor had a rear-sloping ceiling that cut off the amazing view, so our first task was to raise the roof so the great room had a uniformly high ceiling. Clerestory windows bring in light from all directions. In addition, we removed walls, combined rooms, and installed floor-to-ceiling, wall-to-wall sliding doors in sleek black aluminum at each floor to create generous rooms with expansive views. At the basement, we created a full-floor art studio flooded with light and with an en-suite bathroom for the artist-owner. New exterior decks, stairs and glass railings create outdoor living opportunities at three of the four levels. We designed modern open-riser stairs with glass railings to replace the existing cramped interior stairs. The kitchen features a 16 foot long island which also functions as a dining table. We designed a custom wall-to-wall bookcase in the family room as well as three sleek tiled fireplaces with integrated bookcases. The bathrooms are entirely new and feature floating vanities and a modern freestanding tub in the master. Clean detailing and luxurious, contemporary finishes complete the look.
Huge Basement with No Fireplace Ideas
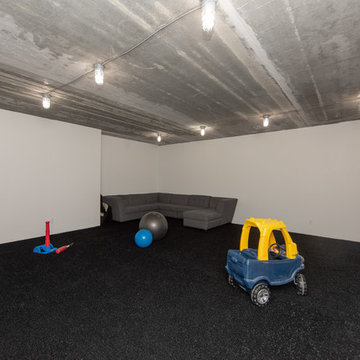
Jared Medley
Inspiration for a huge timeless underground laminate floor and black floor basement remodel in Salt Lake City with beige walls and no fireplace
Inspiration for a huge timeless underground laminate floor and black floor basement remodel in Salt Lake City with beige walls and no fireplace
1





