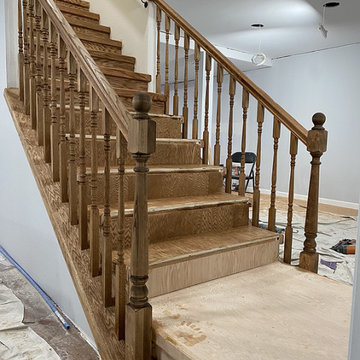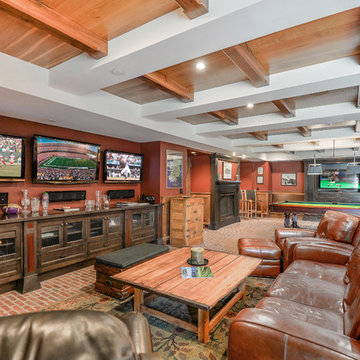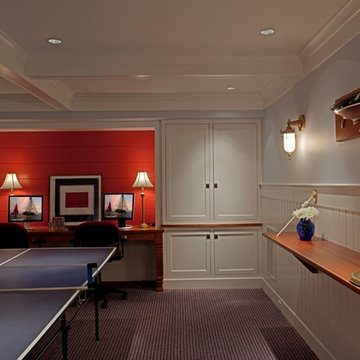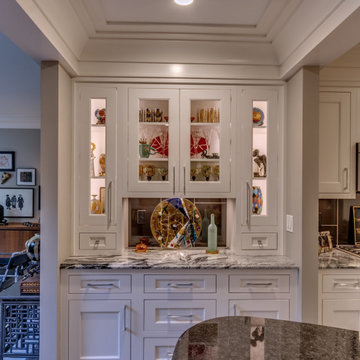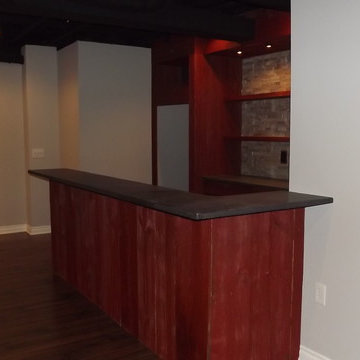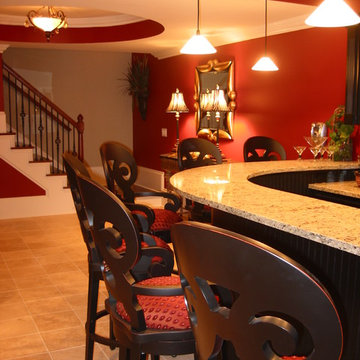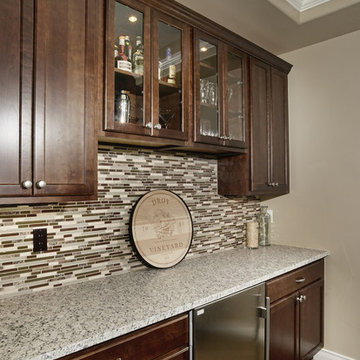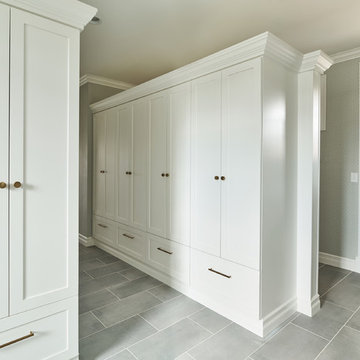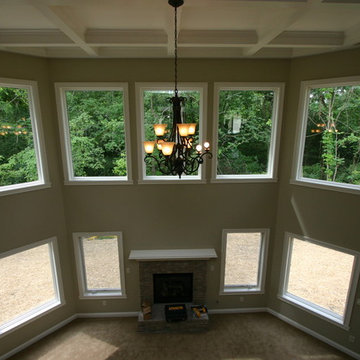Basement Ideas
Sort by:Popular Today
14381 - 14400 of 129,894 photos
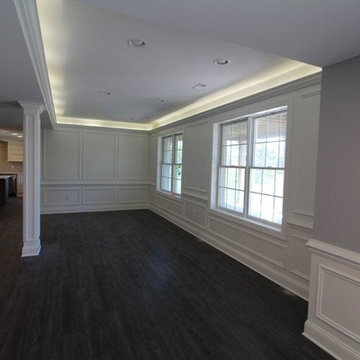
Transitional Finished Basement designed with plenty of natural light and beautiful bright neutral colors! This basement is full of elegant stacked stone. White wainscoting lines all walls. by Majestic Home Solutions, LLC.
Project Year: 2016
Country: United States
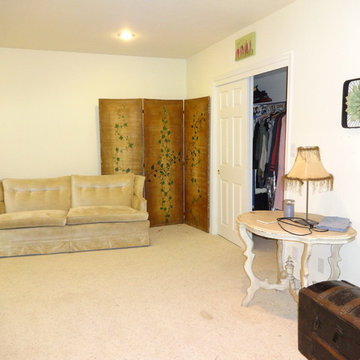
Another view of the basement bedroom before our redesign. It was full of mismatched furniture of many different styles.
Elegant basement photo in Sacramento
Elegant basement photo in Sacramento
Find the right local pro for your project
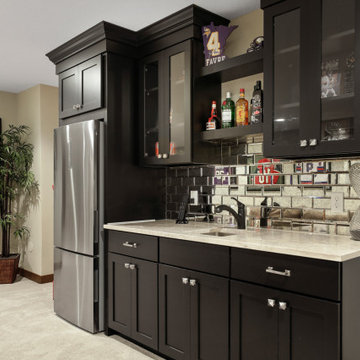
Finished Basement. View plan: https://www.thehousedesigners.com/plan/green-acres-8713/
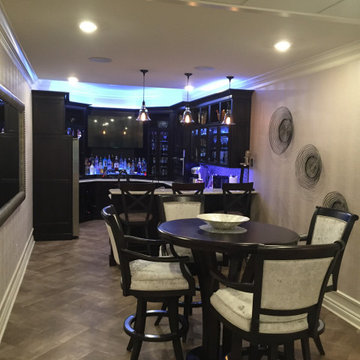
Basement - huge transitional walk-out porcelain tile and gray floor basement idea in Chicago with beige walls and no fireplace
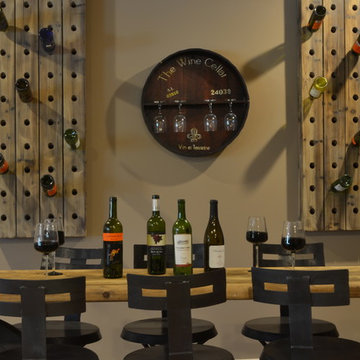
Home Builders Association of Northern Kentucky
Inspiration for a basement remodel in Cincinnati
Inspiration for a basement remodel in Cincinnati

Sponsored
Delaware, OH
Buckeye Basements, Inc.
Central Ohio's Basement Finishing ExpertsBest Of Houzz '13-'21
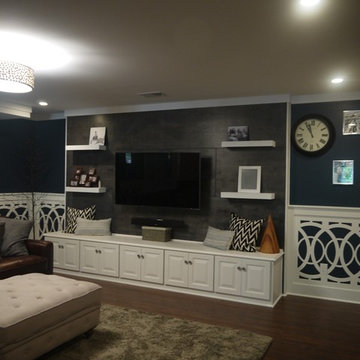
J. Day Staging and Design
Basement game room - huge transitional dark wood floor basement game room idea in Kansas City with blue walls
Basement game room - huge transitional dark wood floor basement game room idea in Kansas City with blue walls
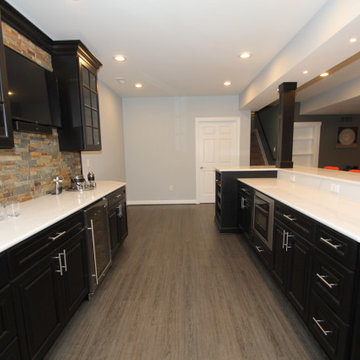
The goal for this 2000+ sq.ft. basement renovation was to create a new area that could be enjoyed by the entire family.
An eye-catching three-part custom designed bar area in contrasting colors and natural stone served as the basement’s centerpiece. Wellborn Hancock Onyx cabinetry and crown molding accompanied by white quartz countertops were chosen to fit the bill. The backsplash stone façade on two walls added both texture and warmth.
Stainless steel appliances including a bar-sized dishwasher, drawer-style microwave, under-mount sink, ice maker, and wine refrigerator provided a sleek finish throughout.
Luxury vinyl plank flooring was installed throughout the entire basement to ensure durability for everyday usage. With floating wood shelving,
a double-door closet, roomy couch area, and a 70-inch TV mounted to the wall, the family room area will please both our clients, and their teenage children.
The two-doored “Jack and Jill” style bathroom was purposely situated between the guest/ office area and family room to ensure accessibility and privacy. A custom glass shower with glass tiled floor and wall accents coordinated with the Onyx colored white under-mount sinks.
Access to a utility closet was tastefully disguised with a custom built-in shelved door created to look just like a bookcase. We call it their invisible closet door.
Now that construction is over, let the fun begin!
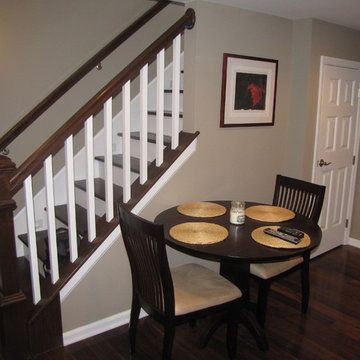
Sponsored
Delaware, OH
Buckeye Basements, Inc.
Central Ohio's Basement Finishing ExpertsBest Of Houzz '13-'21
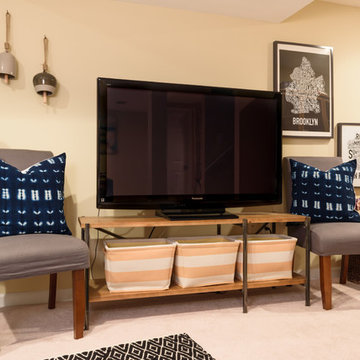
DannyDan Soy Photography
Example of a mid-sized transitional look-out carpeted basement design in DC Metro with beige walls and no fireplace
Example of a mid-sized transitional look-out carpeted basement design in DC Metro with beige walls and no fireplace
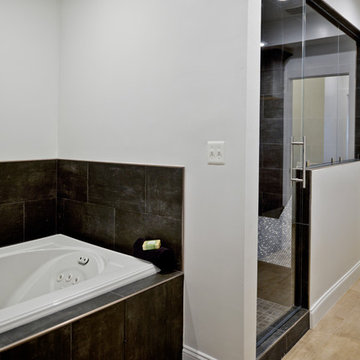
inspired spa style sauna, steam shower, whirlpool tub, locker room to an adjacent gym have been very challenging, to capture all amenities that he was inquiring.
Space was limited and how build partition walls, created a dilemma to achieve our goals. We had to reconstruct and move bearing posts to gain footsteps for our amazing and rejuvenating spa room.
This New Spa was a state of art with a curved tiled bench inside steam room and an Infrared Sauna, soaking whirlpool tub, separate dressing and vanity area just separated from adjacent Gym through pocket doors. New gym with mirrored walls was faced the backyard with a large window.
The main room was separated into an entertaining area with large bar and cabinetry, and some built INS facing the backyard. A new French door & window was added to back wall to allow more natural light. Built ins covered with light color natural maple wood tones, we were capturing his nature lifestyle. Through a double glass French door now you enter the state of the art movie theater room. Ceiling star panels, steps row seating, a large screen panel with black velvet curtains has made this space an Icon’s paradise. We have used embedded high quality speakers and surround sound equipped with all new era of projectors, receivers and multiple playing gadgets.
The staircase to main level and closet space were redesigned allowing him additional hallway and storage space that he required to have,
Intrigued color schemes and fascinating equipment’s has made this basement a place for serenity and excitement
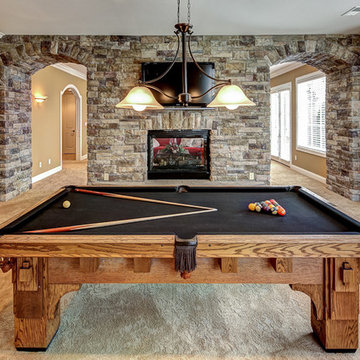
Photo by Tim Furlong, Interior Design by Julie Sandman
Inspiration for a timeless basement remodel in Louisville with a brick fireplace
Inspiration for a timeless basement remodel in Louisville with a brick fireplace
Basement Ideas

Sponsored
Delaware, OH
Buckeye Basements, Inc.
Central Ohio's Basement Finishing ExpertsBest Of Houzz '13-'21
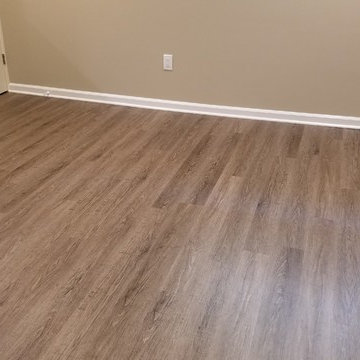
Light Brown Oak Basement Floor. Off White Bishop Cabinets.
Basement - modern basement idea in DC Metro
Basement - modern basement idea in DC Metro
720






