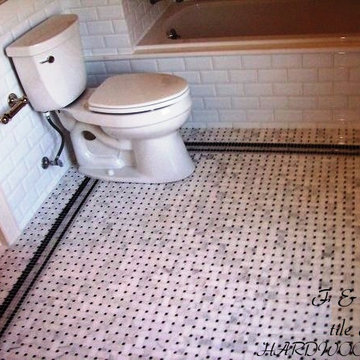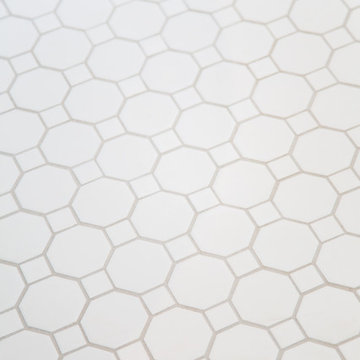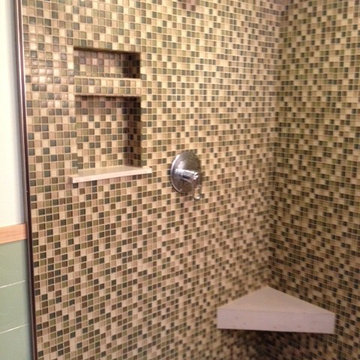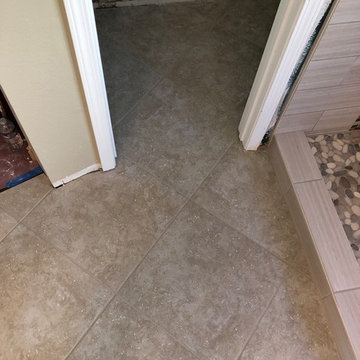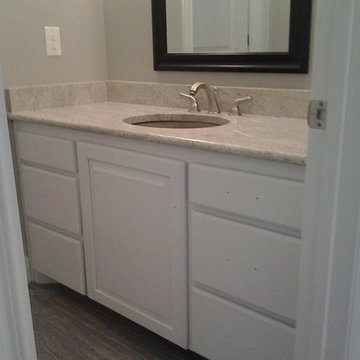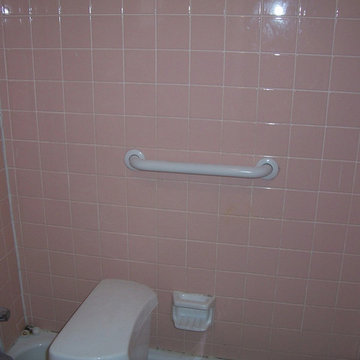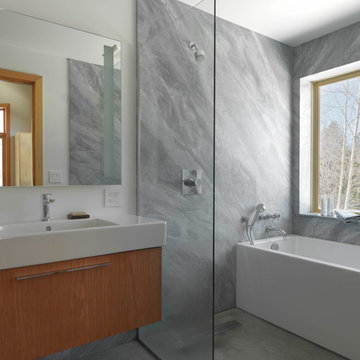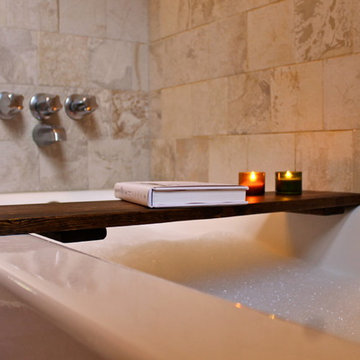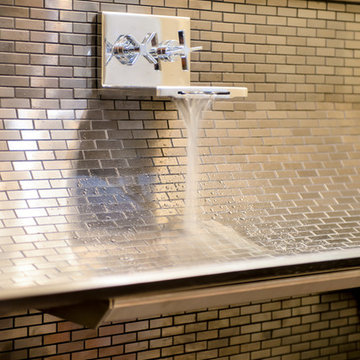Bath Ideas
Refine by:
Budget
Sort by:Popular Today
20381 - 20400 of 2,967,121 photos
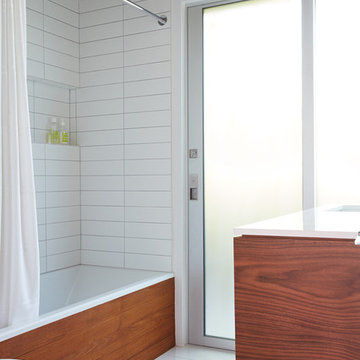
Klopf Architecture, Outer Space Landscape Architects, Sezen & Moon Structural Engineer and Flegels Construction updated a classic Eichler open, indoor-outdoor home.
Everyone loved the classic, original bones of this house, but it was in need of a major facelift both inside and out. The owners also wanted to remove the barriers between the kitchen and great room, and increase the size of the master bathroom as well as make other layout changes. No addition to the house was contemplated.
The owners worked with Klopf Architecture in part because of Klopf’s extensive mid-century modern / Eichler design portfolio, and in part because one of their neighbors who had worked with Klopf on their Eichler home remodel referred them. The Klopf team knew how to update the worn finishes to make a more sophisticated, higher quality home that both looks better and functions better.
In conjunction with the atrium and the landscaped rear yard / patio, the glassy living room feels open on both sides and allows an indoor / outdoor flow throughout. The new, natural wood exterior siding runs through the house from inside to outside to inside again, updating one of the classic design features of the Eichler homes.
Picking up on the wood siding, walnut vanities and cabinets offset the white walls. Gray porcelain tiles evoke the concrete slab floors and flow from interior to exterior to make the spaces appear to flow together. Similarly the ceiling decking has the same white-washed finish from inside to out. The continuity of materials and space enhances the sense of flow.
The large kitchen, perfect for entertaining, has a wall of built-ins and an oversized island. There’s plenty of storage and space for the whole group to prep and cook together.
One unique approach to the master bedroom is the bed wall. The head of the bed is tucked within a line of built-in wardrobes with a high window above. Replacing the master closet with this wall of wardrobes allowed for both a larger bathroom and a larger bedroom.
This 1,953 square foot, 4 bedroom, 2 bathroom Double Gable Eichler remodeled single-family house is located in Mountain View in the heart of the Silicon Valley.
Klopf Architecture Project Team: John Klopf, AIA, Klara Kevane, and Yegvenia Torres-Zavala
Landscape Architect: Outer Space Landscape Architects
Structural Engineer: Sezen & Moon
Contractor: Flegels Construction
Landscape Contractor: Roco's Gardening & Arroyo Vista Landscaping, Inc.
Photography ©2016 Mariko Reed
Location: Mountain View, CA
Year completed: 2015
Find the right local pro for your project
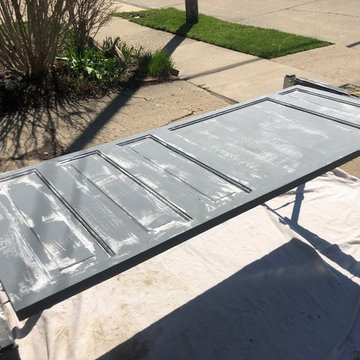
This is a door our client purchased at a garage sale. She asked that we put a custom finish on the door and hang it with barn door brackets.
Bathroom photo in Detroit
Bathroom photo in Detroit
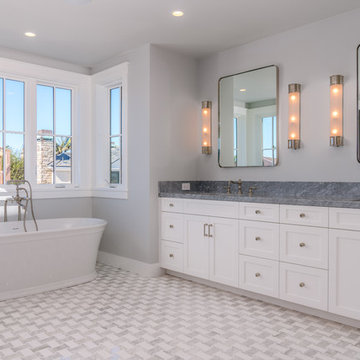
Elegant gray floor freestanding bathtub photo in Orange County with shaker cabinets, white cabinets, gray walls, an undermount sink and gray countertops
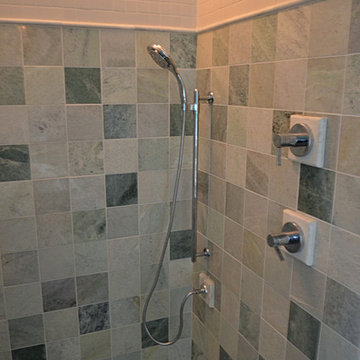
Mid-sized beach style master stone tile dark wood floor bathroom photo in Portland Maine with a vessel sink, flat-panel cabinets, dark wood cabinets, marble countertops and a one-piece toilet

Sponsored
Plain City, OH
Kuhns Contracting, Inc.
Central Ohio's Trusted Home Remodeler Specializing in Kitchens & Baths
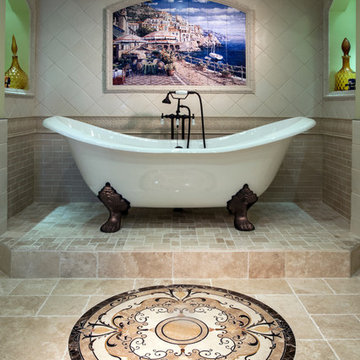
Jason Nuttle Photography
Claw-foot bathtub - traditional beige tile claw-foot bathtub idea in Miami with beige walls
Claw-foot bathtub - traditional beige tile claw-foot bathtub idea in Miami with beige walls
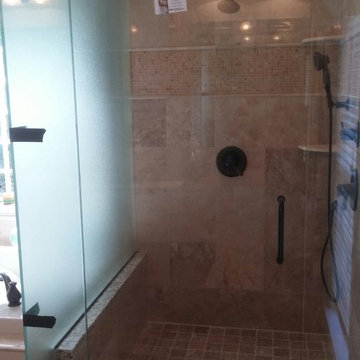
Heavy Glass Swing Door with (2) in-line panels and obscure end return with notch out for step up in oil rubbed bronze finish.
Example of a large minimalist master bathroom design in Other
Example of a large minimalist master bathroom design in Other
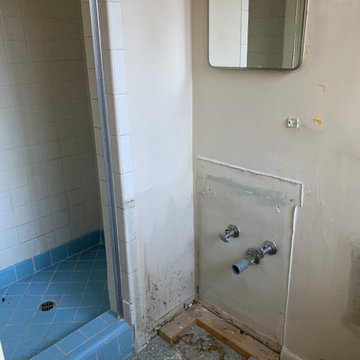
small bathroom before
Bathroom - small mid-century modern 3/4 beige tile and ceramic tile single-sink bathroom idea in Albuquerque with a pedestal sink and a freestanding vanity
Bathroom - small mid-century modern 3/4 beige tile and ceramic tile single-sink bathroom idea in Albuquerque with a pedestal sink and a freestanding vanity

Sponsored
Plain City, OH
Kuhns Contracting, Inc.
Central Ohio's Trusted Home Remodeler Specializing in Kitchens & Baths
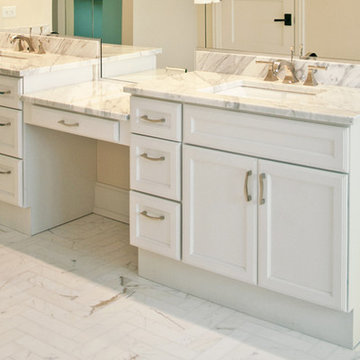
Mid-sized transitional master white tile and subway tile marble floor bathroom photo in Atlanta with an undermount sink, recessed-panel cabinets, white cabinets, marble countertops, a two-piece toilet and beige walls
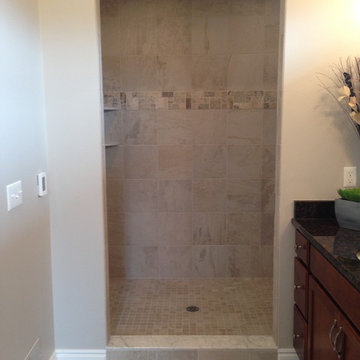
Doorless shower - master gray tile and porcelain tile porcelain tile doorless shower idea in Detroit with an undermount sink, recessed-panel cabinets, medium tone wood cabinets, granite countertops, a one-piece toilet and gray walls
Bath Ideas
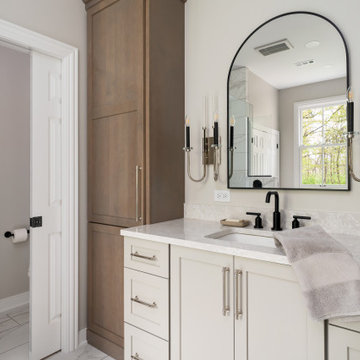
Sponsored
Columbus, OH
Dave Fox Design Build Remodelers
Columbus Area's Luxury Design Build Firm | 17x Best of Houzz Winner!
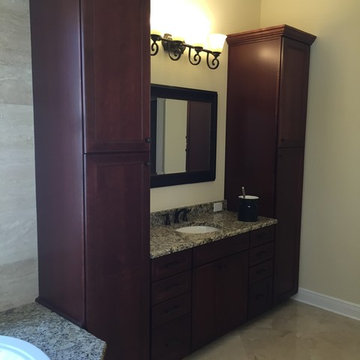
Inspiration for a large transitional master beige tile and porcelain tile porcelain tile corner bathtub remodel in Other with louvered cabinets, dark wood cabinets, beige walls, an undermount sink and granite countertops
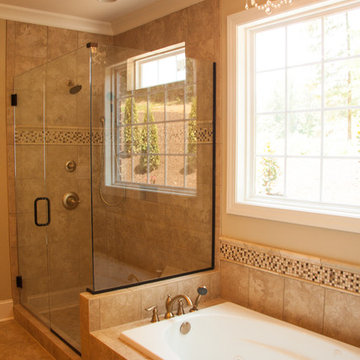
This gorgeous Master Bath features a frameless glass shower and garden tub in this custom home built by Sentinel Builders in Knoxville, TN.
Mid-sized elegant master beige tile and ceramic tile ceramic tile bathroom photo in Other with beige walls
Mid-sized elegant master beige tile and ceramic tile ceramic tile bathroom photo in Other with beige walls
1020








