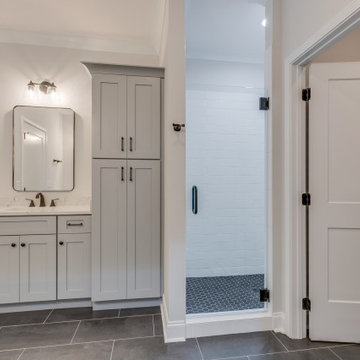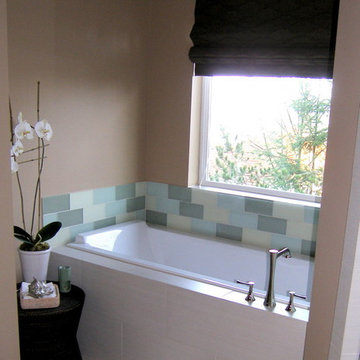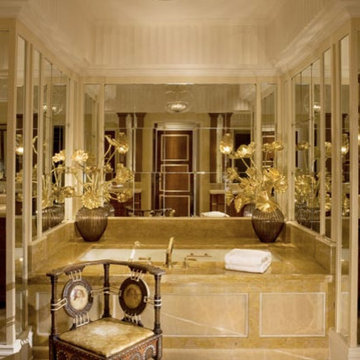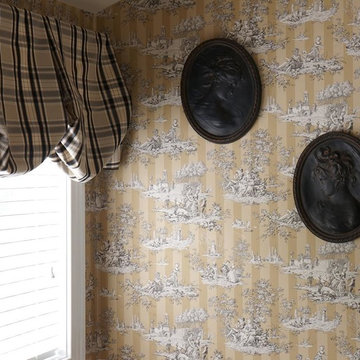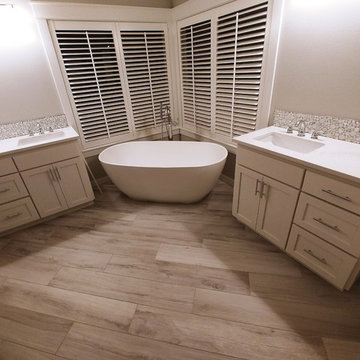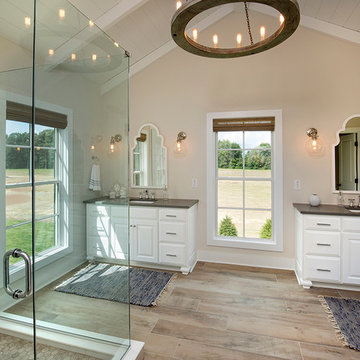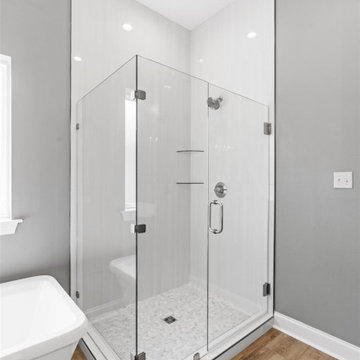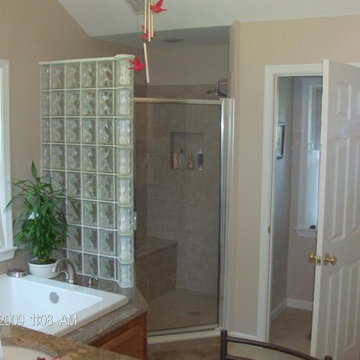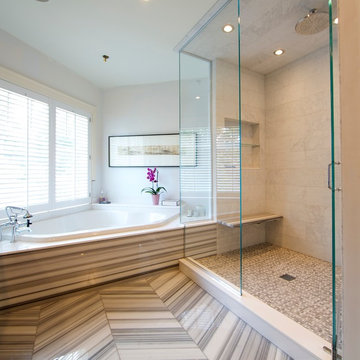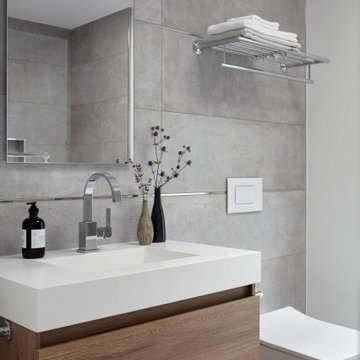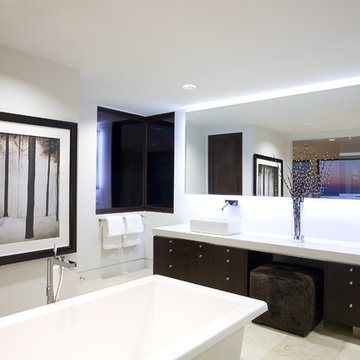Bath Ideas
Refine by:
Budget
Sort by:Popular Today
24421 - 24440 of 2,966,834 photos
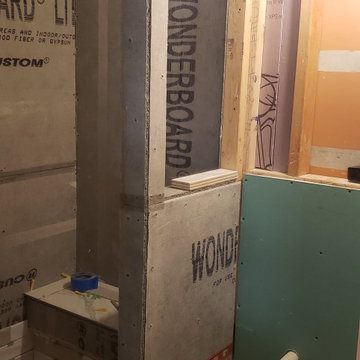
Cute little bathroom under the stairs
Bathroom - small contemporary 3/4 beige tile and ceramic tile ceramic tile, white floor and single-sink bathroom idea in Boise with raised-panel cabinets, white cabinets, a two-piece toilet, yellow walls, an integrated sink, granite countertops, a hinged shower door, black countertops and a freestanding vanity
Bathroom - small contemporary 3/4 beige tile and ceramic tile ceramic tile, white floor and single-sink bathroom idea in Boise with raised-panel cabinets, white cabinets, a two-piece toilet, yellow walls, an integrated sink, granite countertops, a hinged shower door, black countertops and a freestanding vanity
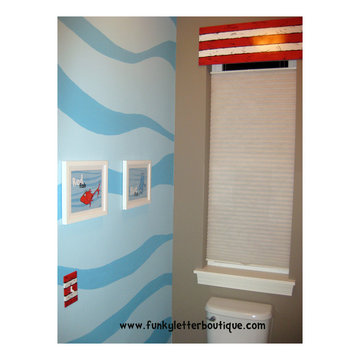
Dr. Seuss Themed Kids Bathroom
hand painted bathroom décor by www.funkyletterboutique.com
Example of a large minimalist kids' limestone floor bathroom design in Salt Lake City with raised-panel cabinets, brown cabinets, marble countertops and beige walls
Example of a large minimalist kids' limestone floor bathroom design in Salt Lake City with raised-panel cabinets, brown cabinets, marble countertops and beige walls
Find the right local pro for your project
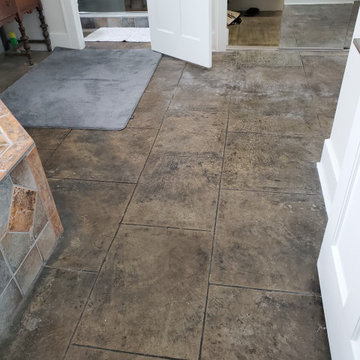
Inspiration for a mid-sized modern master ceramic tile, gray floor and double-sink freestanding bathtub remodel in Orlando with white cabinets, quartzite countertops, white countertops and a freestanding vanity
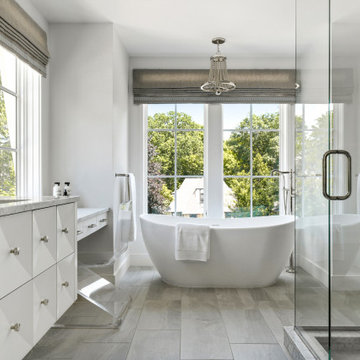
This new, custom home is designed to blend into the existing “Cottage City” neighborhood in Linden Hills. To accomplish this, we incorporated the “Gambrel” roof form, which is a barn-shaped roof that reduces the scale of a 2-story home to appear as a story-and-a-half. With a Gambrel home existing on either side, this is the New Gambrel on the Block.
This home has a traditional--yet fresh--design. The columns, located on the front porch, are of the Ionic Classical Order, with authentic proportions incorporated. Next to the columns is a light, modern, metal railing that stands in counterpoint to the home’s classic frame. This balance of traditional and fresh design is found throughout the home.
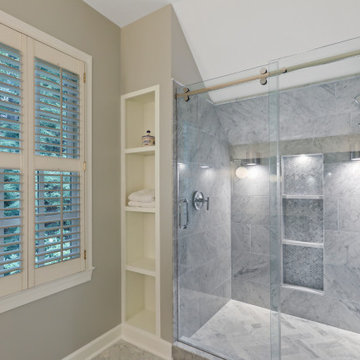
Bathroom - small modern master gray tile and ceramic tile ceramic tile and beige floor bathroom idea in Atlanta with flat-panel cabinets, white cabinets, beige walls, a drop-in sink, granite countertops and white countertops
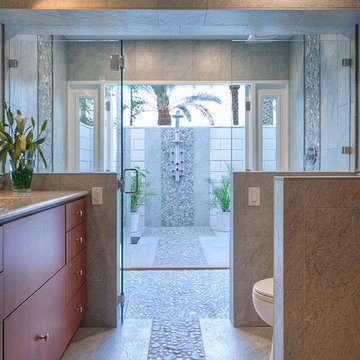
Mike Small Photography
Inspiration for a large coastal master multicolored tile and pebble tile pebble tile floor doorless shower remodel in San Francisco
Inspiration for a large coastal master multicolored tile and pebble tile pebble tile floor doorless shower remodel in San Francisco
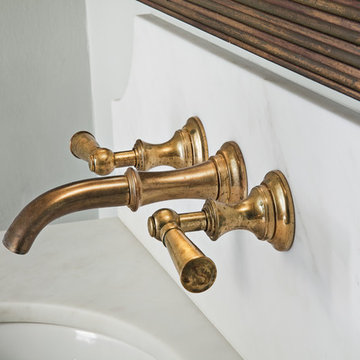
http://zacseewaldphotography.com/
Powder room - traditional medium tone wood floor and brown floor powder room idea in Houston with gray walls, an undermount sink and marble countertops
Powder room - traditional medium tone wood floor and brown floor powder room idea in Houston with gray walls, an undermount sink and marble countertops

Sponsored
Sunbury, OH
J.Holderby - Renovations
Franklin County's Leading General Contractors - 2X Best of Houzz!
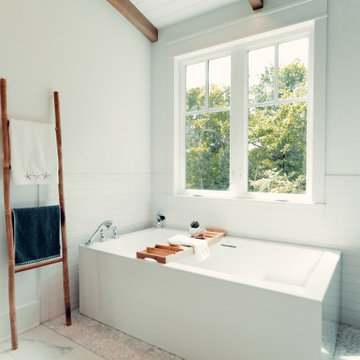
Bathroom - huge coastal master bathroom idea in Other with white cabinets and marble countertops
Bath Ideas
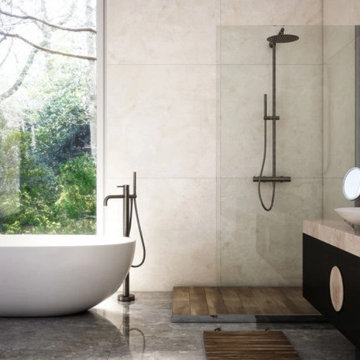
Sponsored
Dublin, OH
AAE Bathroom Remodeler
Franklin County's Custom Kitchen & Bath Designs for Everyday Living
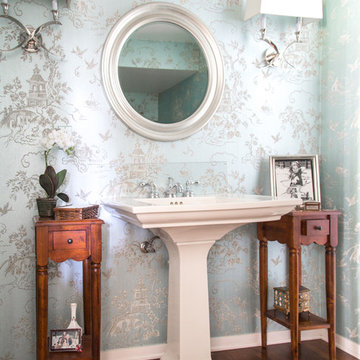
Bethany Nauert
Powder room - large traditional dark wood floor powder room idea in Los Angeles with furniture-like cabinets, dark wood cabinets and a pedestal sink
Powder room - large traditional dark wood floor powder room idea in Los Angeles with furniture-like cabinets, dark wood cabinets and a pedestal sink
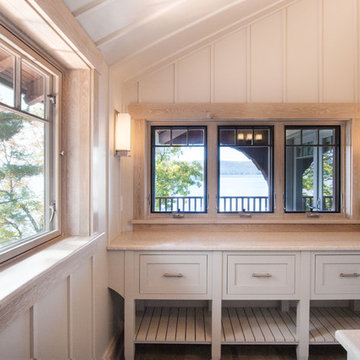
Bathroom - rustic bathroom idea in New York with light wood cabinets and wood countertops
1222








