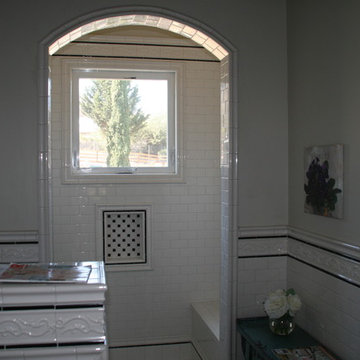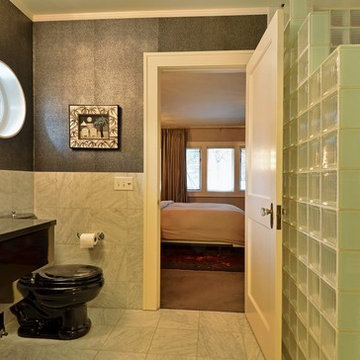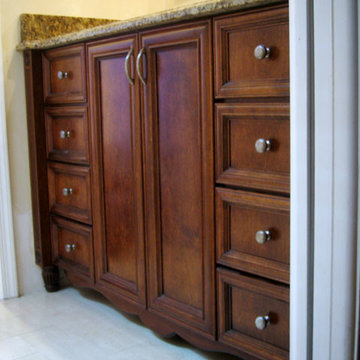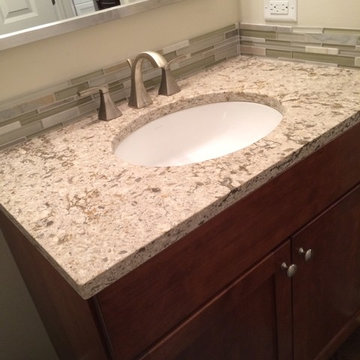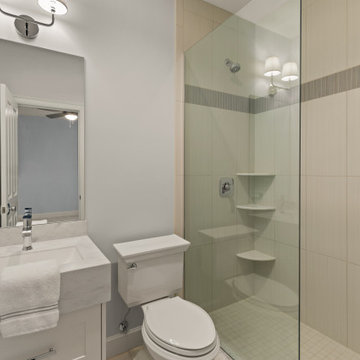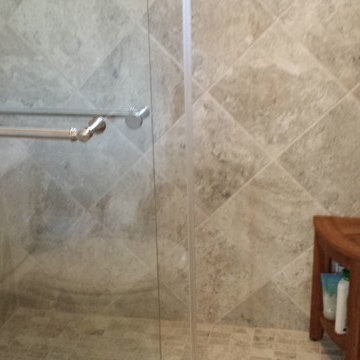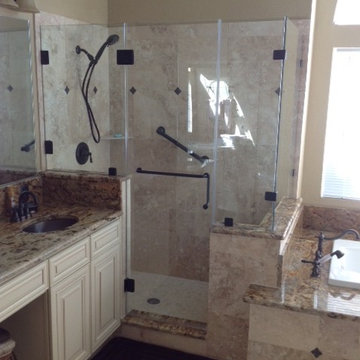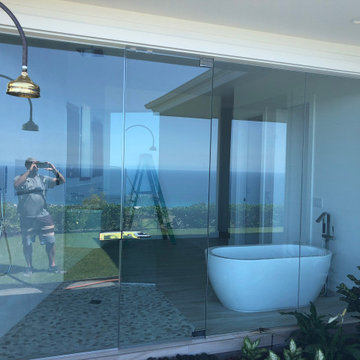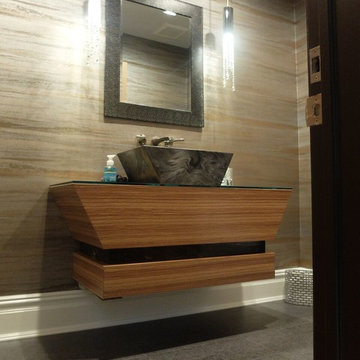Bath Ideas
Refine by:
Budget
Sort by:Popular Today
63361 - 63380 of 2,966,347 photos
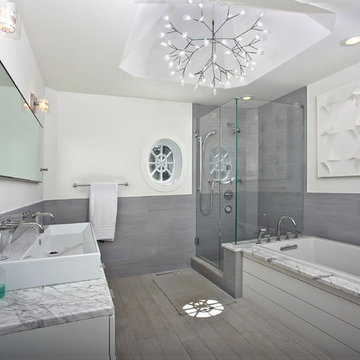
David Lindsay, Advanced Photographix
Inspiration for a mid-sized coastal master gray tile and ceramic tile light wood floor and beige floor bathroom remodel in New York with flat-panel cabinets, white cabinets, a one-piece toilet, white walls, a trough sink, marble countertops, a hinged shower door and white countertops
Inspiration for a mid-sized coastal master gray tile and ceramic tile light wood floor and beige floor bathroom remodel in New York with flat-panel cabinets, white cabinets, a one-piece toilet, white walls, a trough sink, marble countertops, a hinged shower door and white countertops
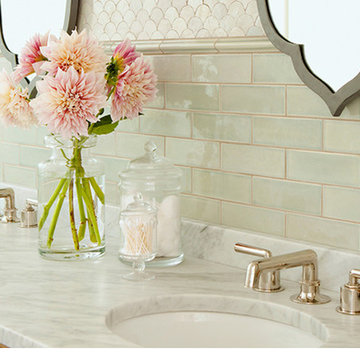
Courtesy of Walker Zanger
Tuileries Loire Brique Field, Calacata Marble Slab
Inspiration for a mediterranean bathroom remodel in Omaha
Inspiration for a mediterranean bathroom remodel in Omaha
Find the right local pro for your project
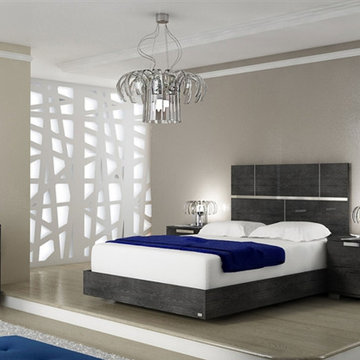
The Milan bed in high gloss dark gray marbled melamine with chrome.
Our Italian made Milan bed is constructed using top commercial grade materials with metal chrome, mdf, melamine laminate exceptional quality that are made to last.
Queen Size: 63 W x 82 D x 47 H in
King Size: 80 W x 82 D x 47 H in
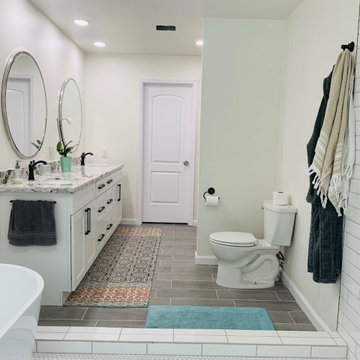
Minimalist white tile ceramic tile, gray floor and double-sink bathroom photo in Other with shaker cabinets, white cabinets, a one-piece toilet, white walls, an undermount sink, granite countertops, white countertops and a built-in vanity
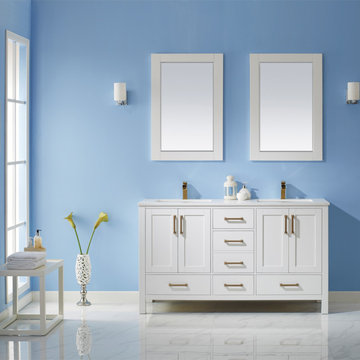
60" Double Vanity in White with Fine White Quartz Countertop With Mirror
Inspiration for a bathroom remodel in Orange County
Inspiration for a bathroom remodel in Orange County
Reload the page to not see this specific ad anymore

Modern farmhouse describes this master bathroom remodel with arched exposed beam, glass framed wet room with a curbless wood floor to tile transition, modern soaking tub, custom built-in vanities, and beautiful floral and butterfly wallpaper.
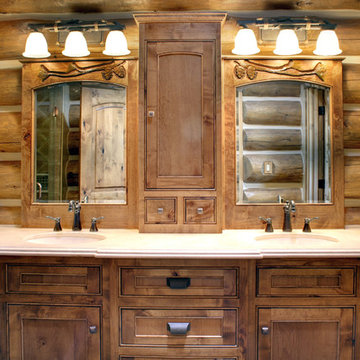
Inspiration for a mid-sized rustic master slate floor and multicolored floor bathroom remodel in Atlanta with recessed-panel cabinets, brown cabinets, beige walls, an undermount sink, granite countertops and a hinged shower door
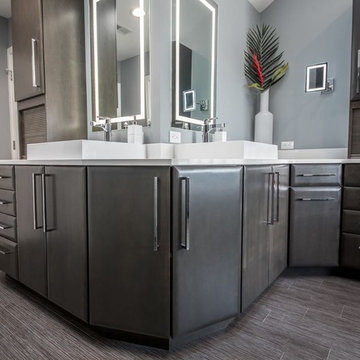
Design and products provided by Koval's Kitchen and Bath in Morgantown, West Virginia.
Inspiration for a bathroom remodel in Other
Inspiration for a bathroom remodel in Other
Reload the page to not see this specific ad anymore
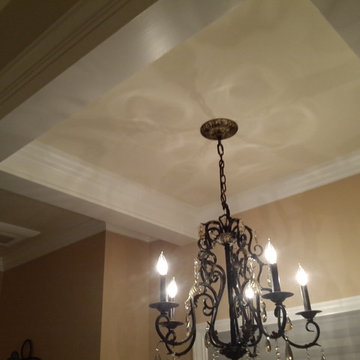
We specified darker paint on bathroom walls and a lighter color for the coffered ceiling.
Bathroom photo in Other
Bathroom photo in Other
Bath Ideas
Reload the page to not see this specific ad anymore
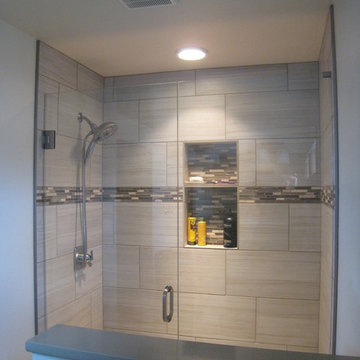
Ric Forest
Mid-sized trendy master alcove shower photo in Denver with gray walls, recessed-panel cabinets, distressed cabinets, a one-piece toilet, an undermount sink and a hinged shower door
Mid-sized trendy master alcove shower photo in Denver with gray walls, recessed-panel cabinets, distressed cabinets, a one-piece toilet, an undermount sink and a hinged shower door

Our busy young homeowners were looking to move back to Indianapolis and considered building new, but they fell in love with the great bones of this Coppergate home. The home reflected different times and different lifestyles and had become poorly suited to contemporary living. We worked with Stacy Thompson of Compass Design for the design and finishing touches on this renovation. The makeover included improving the awkwardness of the front entrance into the dining room, lightening up the staircase with new spindles, treads and a brighter color scheme in the hall. New carpet and hardwoods throughout brought an enhanced consistency through the first floor. We were able to take two separate rooms and create one large sunroom with walls of windows and beautiful natural light to abound, with a custom designed fireplace. The downstairs powder received a much-needed makeover incorporating elegant transitional plumbing and lighting fixtures. In addition, we did a complete top-to-bottom makeover of the kitchen, including custom cabinetry, new appliances and plumbing and lighting fixtures. Soft gray tile and modern quartz countertops bring a clean, bright space for this family to enjoy. This delightful home, with its clean spaces and durable surfaces is a textbook example of how to take a solid but dull abode and turn it into a dream home for a young family.
3169








