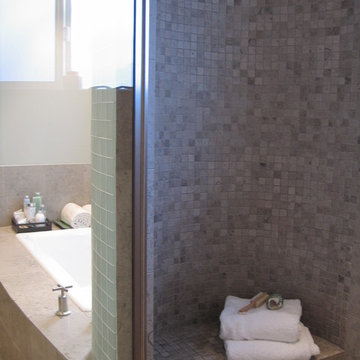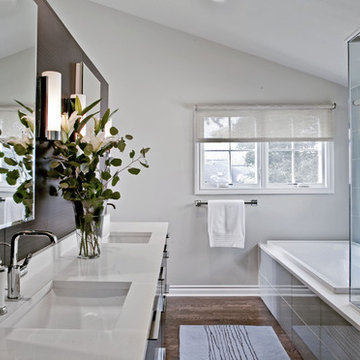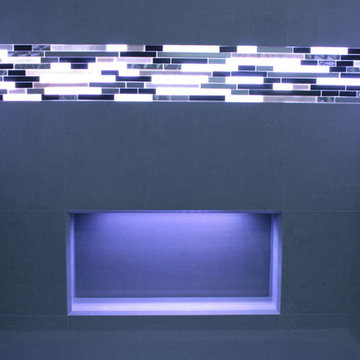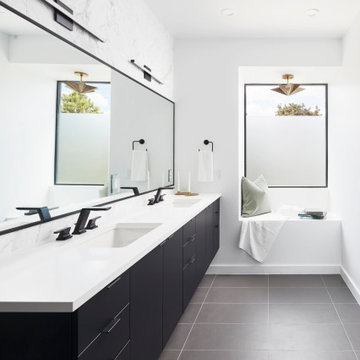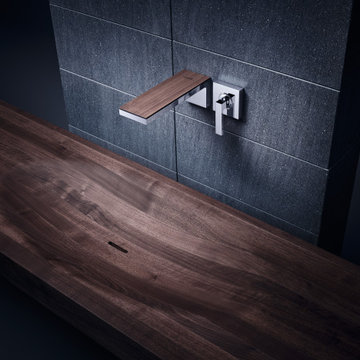Bath Ideas
Refine by:
Budget
Sort by:Popular Today
7921 - 7940 of 2,966,279 photos
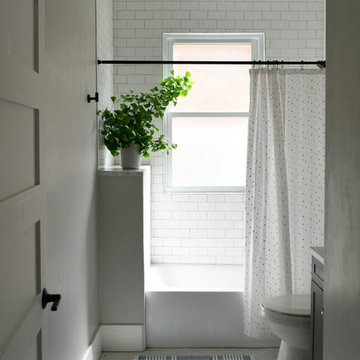
Inspiration for a small contemporary master white tile and subway tile mosaic tile floor and white floor bathroom remodel in Other with shaker cabinets, light wood cabinets, an undermount sink, quartzite countertops, a hinged shower door and white countertops
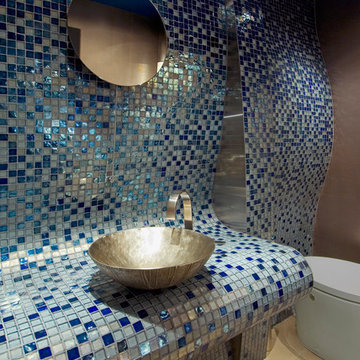
Example of a trendy blue tile and mosaic tile powder room design in San Francisco with a vessel sink, tile countertops, blue walls and blue countertops
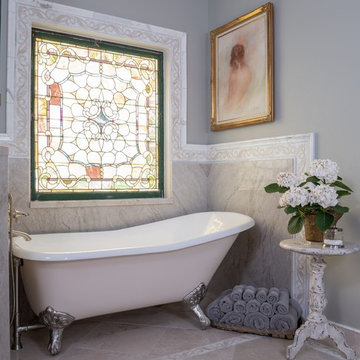
Example of a classic beige tile and white tile beige floor claw-foot bathtub design in Austin with gray walls
Find the right local pro for your project
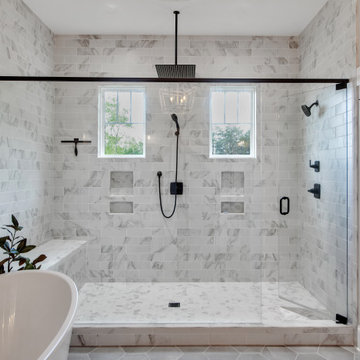
This traditional home makes a grand impression with accents of stone, metal, and vertical siding. The foyer opens directly to the dining room and the stunning kitchen island is within sight. A fireplace and coffered ceiling create a cozy environment for the great room and a rear porch and a screened porch with a fireplace take living outdoors. The master suite is a true retreat with an opulent bathroom and a walk-in closet divided for couples or seasonally. The bedroom/study enjoys an adjacent bathroom and the utility room is nearby. Upstairs, two bedrooms have walk-in closets and share a full bathroom. A bonus room is available for entertainment or a future expansion.
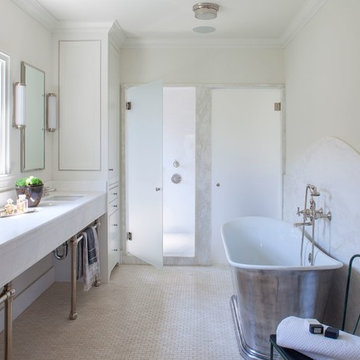
James Ray Spahn
Mid-sized transitional master mosaic tile floor bathroom photo in Los Angeles with flat-panel cabinets, white cabinets, white walls, an undermount sink and marble countertops
Mid-sized transitional master mosaic tile floor bathroom photo in Los Angeles with flat-panel cabinets, white cabinets, white walls, an undermount sink and marble countertops

An Arts & Crafts Bungalow is one of my favorite styles of homes. We have quite a few of them in our Stockton Mid-Town area. And when C&L called us to help them remodel their 1923 American Bungalow, I was beyond thrilled.
As per usual, when we get a new inquiry, we quickly Google the project location while we are talking to you on the phone. My excitement escalated when I saw the Google Earth Image of the sweet Sage Green bungalow in Mid-Town Stockton. "Yes, we would be interested in working with you," I said trying to keep my cool.
But what made it even better was meeting C&L and touring their home, because they are the nicest young couple, eager to make their home period perfect. Unfortunately, it had been slightly molested by some bad house-flippers, and we needed to bring the bathroom back to it "roots."
We knew we had to banish the hideous brown tile and cheap vanity quickly. But C&L complained about the condensation problems and the constant fight with mold. This immediately told me that improper remodeling had occurred and we needed to remedy that right away.
The Before: Frustrations with a Botched Remodel
The bathroom needed to be brought back to period appropriate design with all the functionality of a modern bathroom. We thought of things like marble countertop, white mosaic floor tiles, white subway tile, board and batten molding, and of course a fabulous wallpaper.
This small (and only) bathroom on a tight budget required a little bit of design sleuthing to figure out how we could get the proper look and feel. Our goal was to determine where to splurge and where to economize and how to complete the remodel as quickly as possible because C&L would have to move out while construction was going on.
The Process: Hard Work to Remedy Design and Function
During our initial design study, (which included 2 hours in the owners’ home), we noticed framed images of William Morris Arts and Crafts textile patterns and knew this would be our design inspiration. We presented C&L with three options and they quickly selected the Pimpernel Design Concept.
We had originally selected the Black and Olive colors with a black vanity, mirror, and black and white floor tile. C&L liked it but weren’t quite sure about the black, We went back to the drawing board and decided the William & Co Pimpernel Wallpaper in Bayleaf and Manilla color with a softer gray painted vanity and mirror and white floor tile was more to their liking.
After the Design Concept was approved, we went to work securing the building permit, procuring all the elements, and scheduling our trusted tradesmen to perform the work.
We did uncover some shoddy work by the flippers such as live electrical wires hidden behind the wall, plumbing venting cut-off and buried in the walls (hence the constant dampness), the tub barely balancing on two fence boards across the floor joist, and no insulation on the exterior wall.
All of the previous blunders were fixed and the bathroom put back to its previous glory. We could feel the house thanking us for making it pretty again.
The After Reveal: Cohesive Design Decisions
We selected a simple white subway tile for the tub/shower. This is always classic and in keeping with the style of the house.
We selected a pre-fab vanity and mirror, but they look rich with the quartz countertop. There is much more storage in this small vanity than you would think.
The Transformation: A Period Perfect Refresh
We began the remodel just as the pandemic reared and stay-in-place orders went into effect. As C&L were already moved out and living with relatives, we got the go-ahead from city officials to get the work done (after all, how can you shelter in place without a bathroom?).
All our tradesmen were scheduled to work so that only one crew was on the job site at a time. We stayed on the original schedule with only a one week delay.
The end result is the sweetest little bathroom I've ever seen (and I can't wait to start work on C&L's kitchen next).
Thank you for joining me in this project transformation. I hope this inspired you to think about being creative with your design projects, determining what works best in keeping with the architecture of your space, and carefully assessing how you can have the best life in your home.
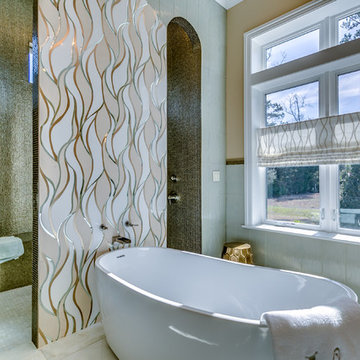
Dan Conklin
Large transitional master mosaic tile bathroom photo in Other
Large transitional master mosaic tile bathroom photo in Other
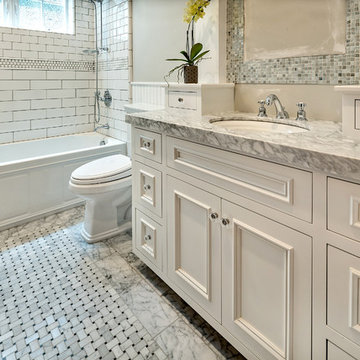
Small elegant white tile and subway tile marble floor bathroom photo in San Francisco with an undermount sink, raised-panel cabinets, white cabinets, marble countertops, a one-piece toilet and gray walls
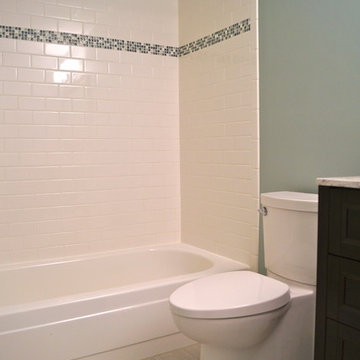
After Pic (Wall color is silver mist by Sherwin Williams. Glass tile accent)
Drop-in bathtub - small modern white tile and ceramic tile porcelain tile drop-in bathtub idea in Cleveland with shaker cabinets, dark wood cabinets, solid surface countertops, a one-piece toilet and blue walls
Drop-in bathtub - small modern white tile and ceramic tile porcelain tile drop-in bathtub idea in Cleveland with shaker cabinets, dark wood cabinets, solid surface countertops, a one-piece toilet and blue walls
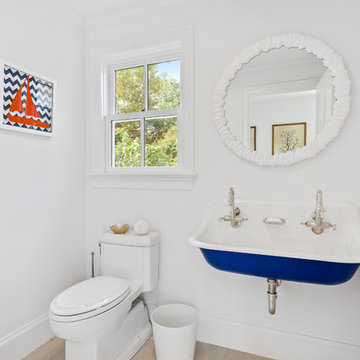
Beach style kids' light wood floor and beige floor bathroom photo in New York with a one-piece toilet, white walls and a trough sink
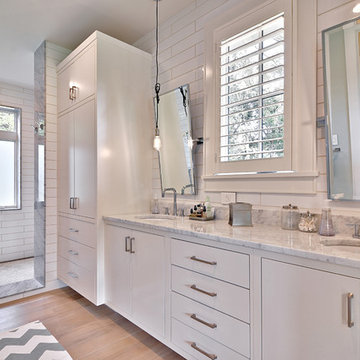
Casey Fry
Example of a farmhouse subway tile bathroom design in Austin with marble countertops and an undermount sink
Example of a farmhouse subway tile bathroom design in Austin with marble countertops and an undermount sink
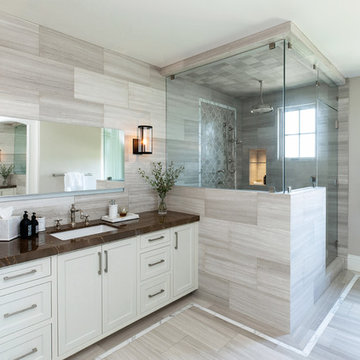
Photography: Jenny Siegwart
Corner shower - mid-sized transitional master gray tile and marble tile marble floor and gray floor corner shower idea in San Diego with white cabinets, gray walls, an undermount sink, marble countertops, a hinged shower door, brown countertops and shaker cabinets
Corner shower - mid-sized transitional master gray tile and marble tile marble floor and gray floor corner shower idea in San Diego with white cabinets, gray walls, an undermount sink, marble countertops, a hinged shower door, brown countertops and shaker cabinets
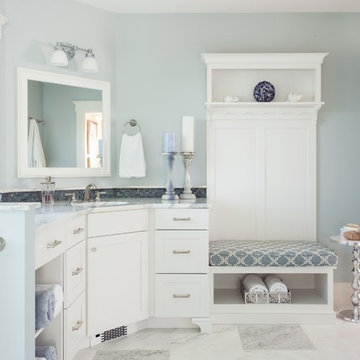
Walls: Pale Smoke (#1584) Benjamin Moore
Inspiration for a coastal master mosaic tile and gray tile bathroom remodel in Boston with shaker cabinets, white cabinets, blue walls, an undermount sink and marble countertops
Inspiration for a coastal master mosaic tile and gray tile bathroom remodel in Boston with shaker cabinets, white cabinets, blue walls, an undermount sink and marble countertops
Bath Ideas
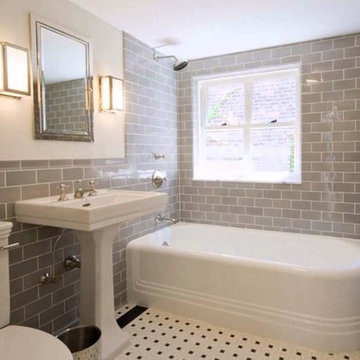
Bathroom - small eclectic 3/4 gray tile and subway tile mosaic tile floor and multicolored floor bathroom idea in Los Angeles with a two-piece toilet, beige walls, a pedestal sink, solid surface countertops and white countertops
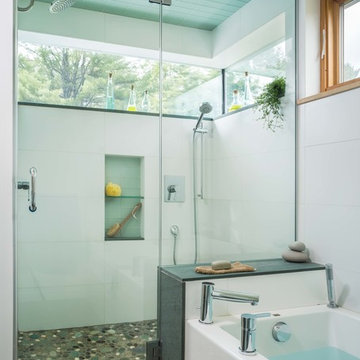
Alcove shower - scandinavian white tile alcove shower idea in Burlington with white walls and a hinged shower door
397








