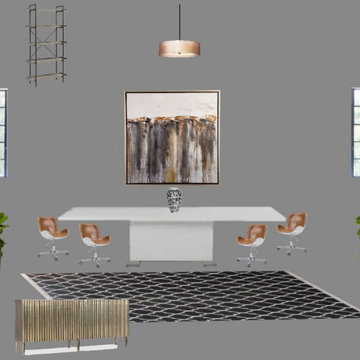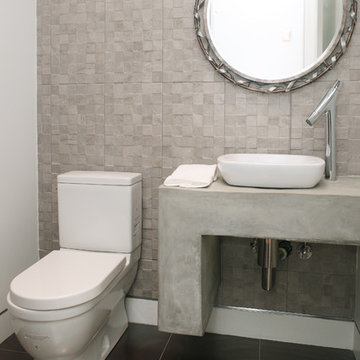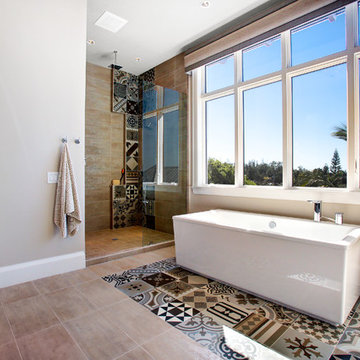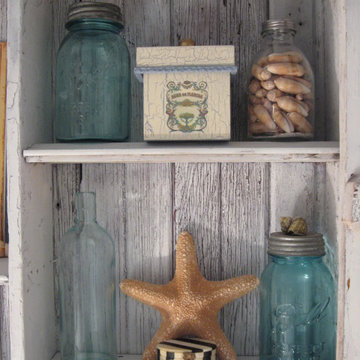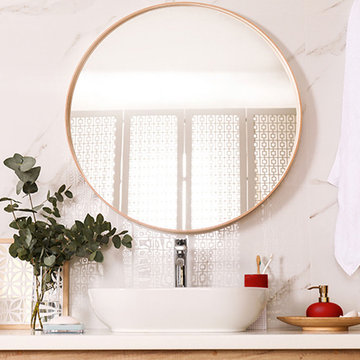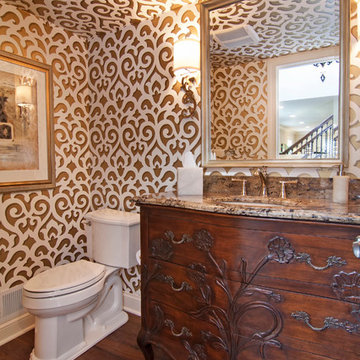Bath Photos
Refine by:
Budget
Sort by:Popular Today
9281 - 9300 of 2,967,766 photos
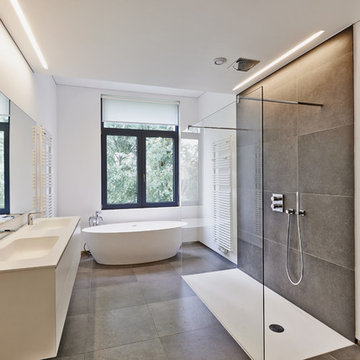
Real Estate Photography Los Angeles
Trendy gray tile bathroom photo in Los Angeles with an integrated sink, flat-panel cabinets, white cabinets and white walls
Trendy gray tile bathroom photo in Los Angeles with an integrated sink, flat-panel cabinets, white cabinets and white walls
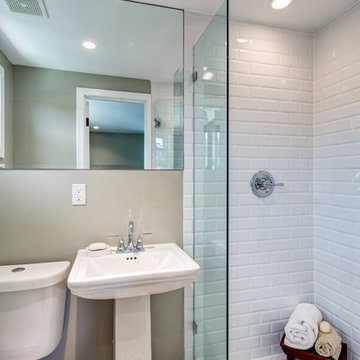
Small elegant master white floor alcove shower photo in Atlanta with white cabinets, beige walls, white countertops and a hinged shower door
Find the right local pro for your project
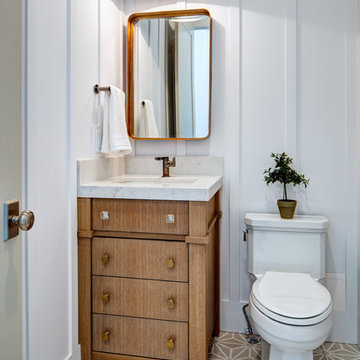
Inspiration for a small coastal beige floor powder room remodel in Salt Lake City with furniture-like cabinets, a one-piece toilet, an undermount sink, marble countertops, medium tone wood cabinets, white walls and white countertops
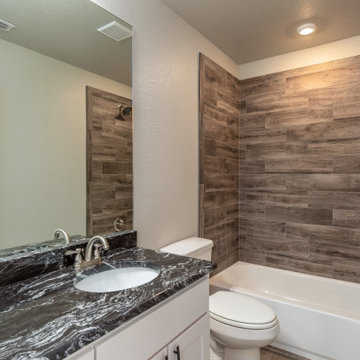
Bathroom - mid-sized kids' gray tile and wood-look tile vinyl floor and gray floor bathroom idea in Dallas with shaker cabinets, white cabinets, a two-piece toilet, gray walls, an undermount sink, granite countertops, a hinged shower door and black countertops
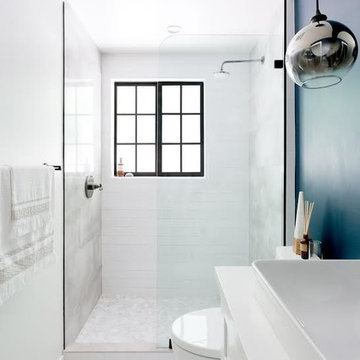
Small transitional 3/4 gray tile, white tile and marble tile marble floor and gray floor bathroom photo in Orange County with shaker cabinets, white cabinets, a one-piece toilet, blue walls, a vessel sink, quartz countertops and white countertops
Reload the page to not see this specific ad anymore

A look into this gorgeous renovated master bathroom complete with a double floating vanity, freestanding tub and mr. steam shower.
Photos by Chris Veith
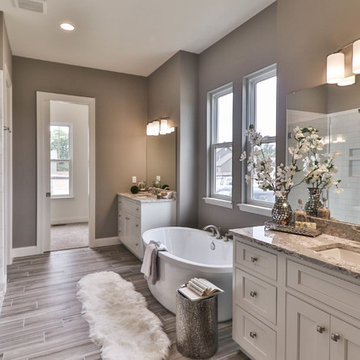
Mid-sized transitional master white tile and porcelain tile vinyl floor and gray floor bathroom photo in St Louis with shaker cabinets, dark wood cabinets, a two-piece toilet, beige walls, an undermount sink, granite countertops and a hinged shower door
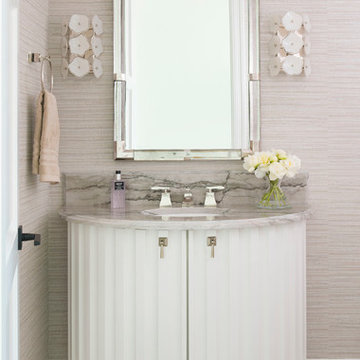
Example of a tuscan gray floor powder room design in Dallas with furniture-like cabinets, white cabinets, gray walls, an undermount sink and gray countertops
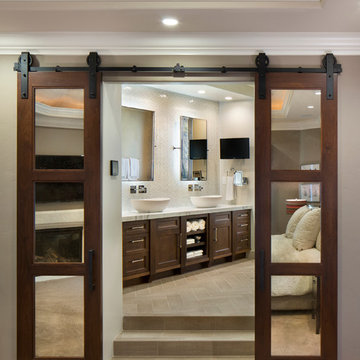
Example of a transitional bathroom design in San Francisco with a vessel sink
Reload the page to not see this specific ad anymore
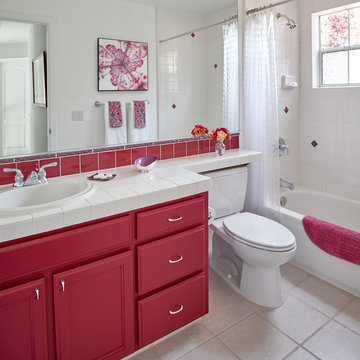
Inspiration for a transitional white tile beige floor bathroom remodel in San Francisco with recessed-panel cabinets, red cabinets, white walls, a drop-in sink, tile countertops and white countertops

With adjacent neighbors within a fairly dense section of Paradise Valley, Arizona, C.P. Drewett sought to provide a tranquil retreat for a new-to-the-Valley surgeon and his family who were seeking the modernism they loved though had never lived in. With a goal of consuming all possible site lines and views while maintaining autonomy, a portion of the house — including the entry, office, and master bedroom wing — is subterranean. This subterranean nature of the home provides interior grandeur for guests but offers a welcoming and humble approach, fully satisfying the clients requests.
While the lot has an east-west orientation, the home was designed to capture mainly north and south light which is more desirable and soothing. The architecture’s interior loftiness is created with overlapping, undulating planes of plaster, glass, and steel. The woven nature of horizontal planes throughout the living spaces provides an uplifting sense, inviting a symphony of light to enter the space. The more voluminous public spaces are comprised of stone-clad massing elements which convert into a desert pavilion embracing the outdoor spaces. Every room opens to exterior spaces providing a dramatic embrace of home to natural environment.
Grand Award winner for Best Interior Design of a Custom Home
The material palette began with a rich, tonal, large-format Quartzite stone cladding. The stone’s tones gaveforth the rest of the material palette including a champagne-colored metal fascia, a tonal stucco system, and ceilings clad with hemlock, a tight-grained but softer wood that was tonally perfect with the rest of the materials. The interior case goods and wood-wrapped openings further contribute to the tonal harmony of architecture and materials.
Grand Award Winner for Best Indoor Outdoor Lifestyle for a Home This award-winning project was recognized at the 2020 Gold Nugget Awards with two Grand Awards, one for Best Indoor/Outdoor Lifestyle for a Home, and another for Best Interior Design of a One of a Kind or Custom Home.
At the 2020 Design Excellence Awards and Gala presented by ASID AZ North, Ownby Design received five awards for Tonal Harmony. The project was recognized for 1st place – Bathroom; 3rd place – Furniture; 1st place – Kitchen; 1st place – Outdoor Living; and 2nd place – Residence over 6,000 square ft. Congratulations to Claire Ownby, Kalysha Manzo, and the entire Ownby Design team.
Tonal Harmony was also featured on the cover of the July/August 2020 issue of Luxe Interiors + Design and received a 14-page editorial feature entitled “A Place in the Sun” within the magazine.
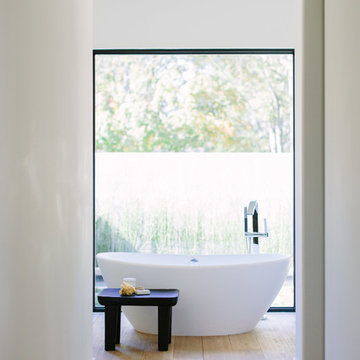
Aimee Mazzenga Photography
Design: Mitzi Maynard and Clare Kennedy
Inspiration for a coastal master bathroom remodel in Nashville
Inspiration for a coastal master bathroom remodel in Nashville
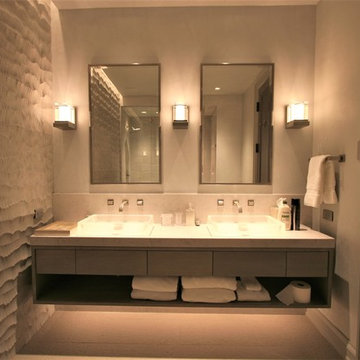
Example of a mid-sized minimalist 3/4 bathroom design in Denver with flat-panel cabinets, a vessel sink, gray cabinets, gray walls and solid surface countertops
Reload the page to not see this specific ad anymore
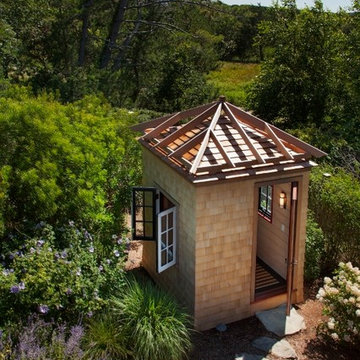
after photo by Jeff Allen
Inspiration for a small craftsman japanese bathtub remodel in Boston
Inspiration for a small craftsman japanese bathtub remodel in Boston
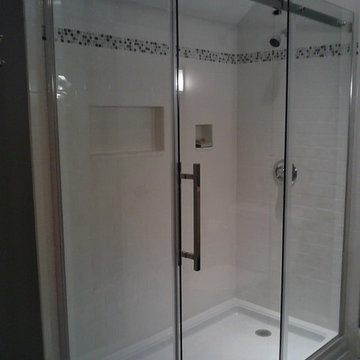
Novara frameless sliding glass enclosure by Fleurco, installed in Virginia by Gaithersburg Glass Company
Elegant bathroom photo in DC Metro
Elegant bathroom photo in DC Metro
465








