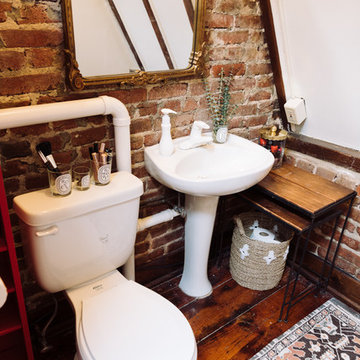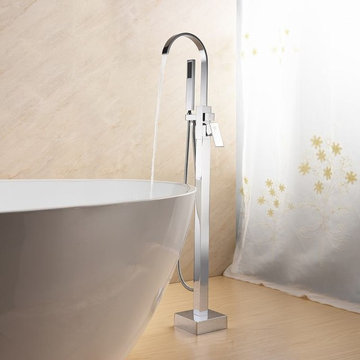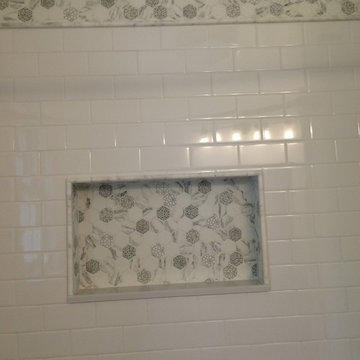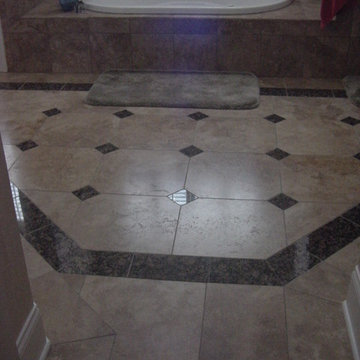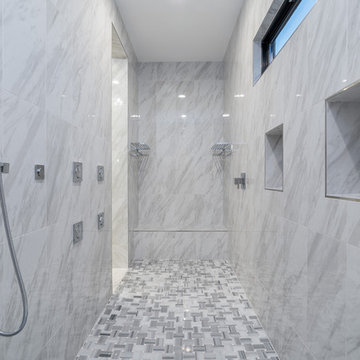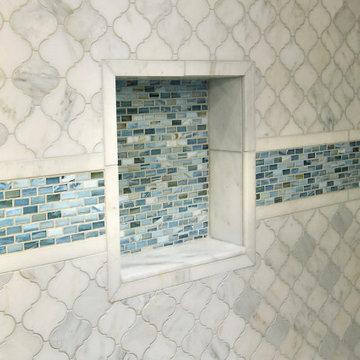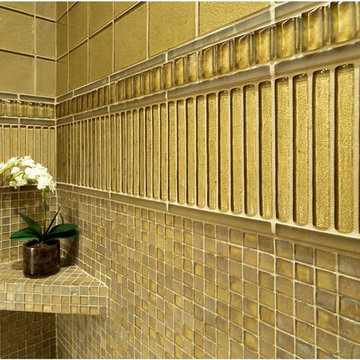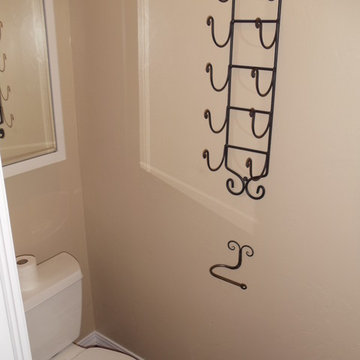Bath Ideas
Refine by:
Budget
Sort by:Popular Today
15561 - 15580 of 2,966,872 photos
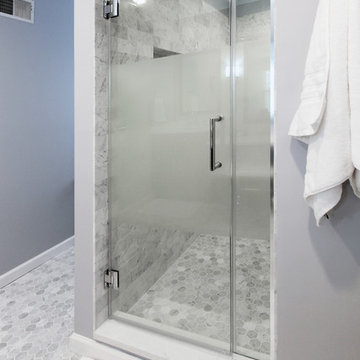
A large portion of the cost associated with the material costs of this project, the large semi-frosted glass door brings balance to the space, creating a level of intimacy and privacy to the interior of the walk-in shower, while keeping the overall space inviting and open. Certainly worth the cost.
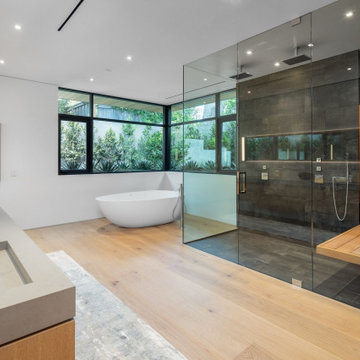
Example of a trendy gray tile light wood floor, beige floor and double-sink bathroom design in Orange County with white walls, an integrated sink, a hinged shower door and gray countertops
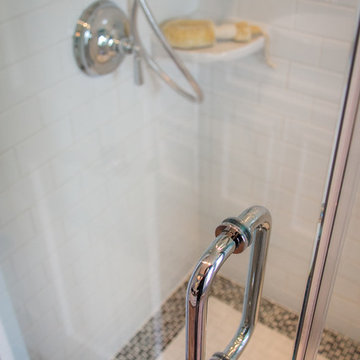
This is a bathroom remodel that I designed while working for Crimson Design and Construction. Photographer: Neil Kristianson
Example of a mid-sized transitional kids' white tile and ceramic tile ceramic tile doorless shower design in Chicago with an undermount sink, beaded inset cabinets, white cabinets, quartzite countertops, a one-piece toilet and gray walls
Example of a mid-sized transitional kids' white tile and ceramic tile ceramic tile doorless shower design in Chicago with an undermount sink, beaded inset cabinets, white cabinets, quartzite countertops, a one-piece toilet and gray walls
Find the right local pro for your project

Inspiration for a mid-sized contemporary multicolored tile and stone slab porcelain tile and gray floor powder room remodel in Tampa with a wall-mount toilet and gray walls
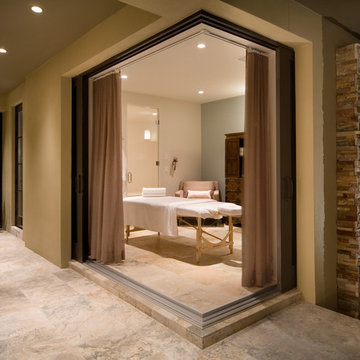
Amaryllis is almost beyond description; the entire back of the home opens seamlessly to a gigantic covered entertainment lanai and can only be described as a visual testament to the indoor/outdoor aesthetic which is commonly a part of our designs. This home includes four bedrooms, six full bathrooms, and two half bathrooms. Additional features include a theatre room, a separate private spa room near the swimming pool, a very large open kitchen, family room, and dining spaces that coupled with a huge master suite with adjacent flex space. The bedrooms and bathrooms upstairs flank a large entertaining space which seamlessly flows out to the second floor lounge balcony terrace. Outdoor entertaining will not be a problem in this home since almost every room on the first floor opens to the lanai and swimming pool. 4,516 square feet of air conditioned space is enveloped in the total square footage of 6,417 under roof area.
Reload the page to not see this specific ad anymore
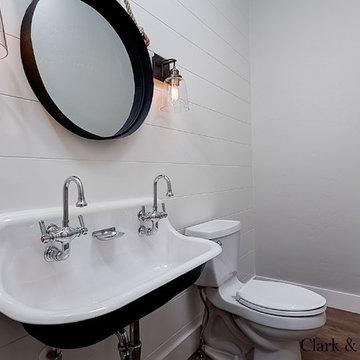
Doug Petersen Photography
Inspiration for a small country kids' dark wood floor bathroom remodel in Boise with a wall-mount sink, gray walls and a two-piece toilet
Inspiration for a small country kids' dark wood floor bathroom remodel in Boise with a wall-mount sink, gray walls and a two-piece toilet
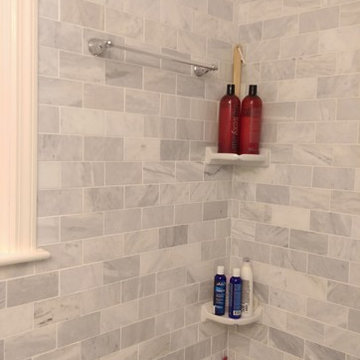
A classic marble bathroom with modern conveniences. This bathroom utilizes all marble tile materials in a variety of different patterns. Starting with the floor and a basket weave pattern with a fleck of black to accent the granite counter top is also repeated on the accent border around the space. The wall is tiled three quarters of the way up with a brick joint subway pattern, topped with a carrara marble pencil liner accented with the basket weave mosaic and finished with a coordinating crown moulding. All of the remaining fixtures are in white and chrome to maintain a fresh and classic look.
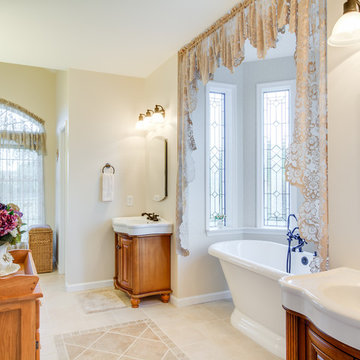
Inspiration for a victorian freestanding bathtub remodel in DC Metro with a console sink, medium tone wood cabinets, beige walls and raised-panel cabinets
Reload the page to not see this specific ad anymore
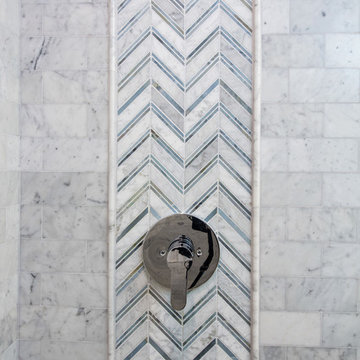
The classical Carrera marble look in a modern layout.
Hex mosaic tiles for the floor and shower pan.
A hidden drain unit with tiles imbedded in it.
Subway layout of 3x6 Carrera tiles with 5/8" pencil liner for the trim lines and corners.
A vertical chevron style Carrera mosaic 12x12 pieces right in the center of the plumbing fixtures to act as the center piece of this bathroom.
Two matching sizes his\hers shampoo niches perfectly positioned in symmetrically opposite the plumbing wall.
Bath Ideas
Reload the page to not see this specific ad anymore
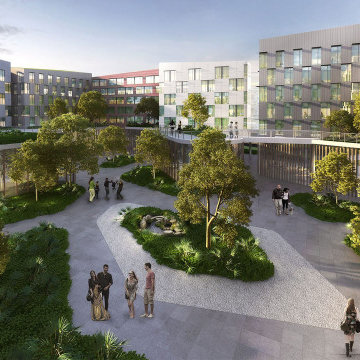
We worked with Arquitectonica to provide our Original Shower Push showers at this project.
Large trendy bathroom photo in Miami
Large trendy bathroom photo in Miami
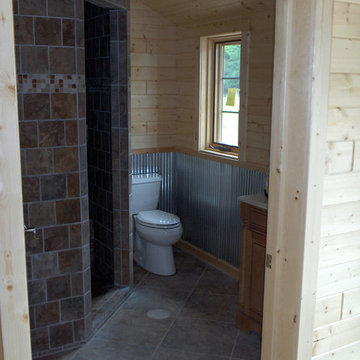
Corner shower - mid-sized rustic 3/4 multicolored tile and ceramic tile ceramic tile corner shower idea in Other with a drop-in sink, flat-panel cabinets, medium tone wood cabinets, solid surface countertops, a two-piece toilet and multicolored walls

Dawn Smith Photography
Inspiration for a huge transitional master subway tile porcelain tile and brown floor corner shower remodel in Other with white cabinets, a drop-in sink, a hinged shower door, gray walls, marble countertops, multicolored countertops and recessed-panel cabinets
Inspiration for a huge transitional master subway tile porcelain tile and brown floor corner shower remodel in Other with white cabinets, a drop-in sink, a hinged shower door, gray walls, marble countertops, multicolored countertops and recessed-panel cabinets
779








