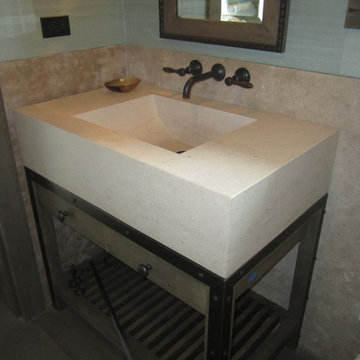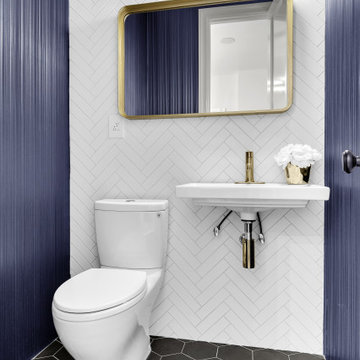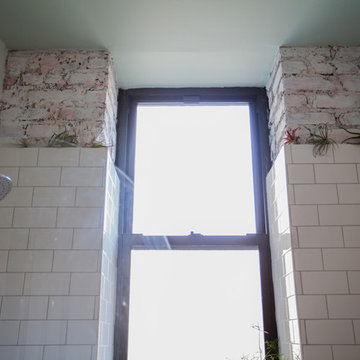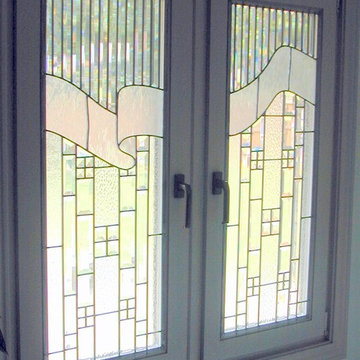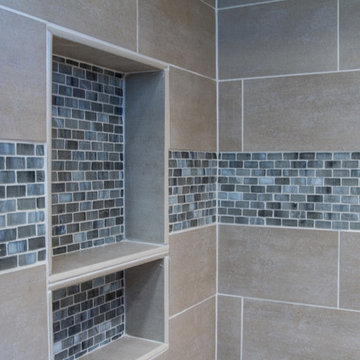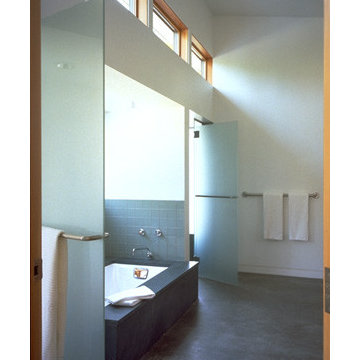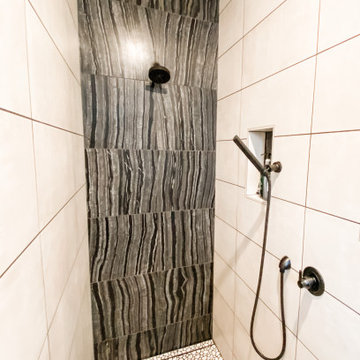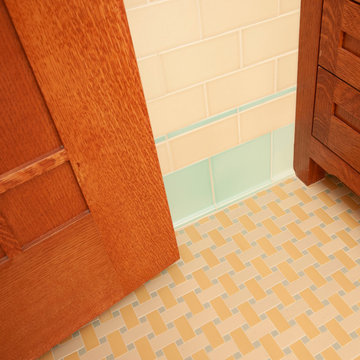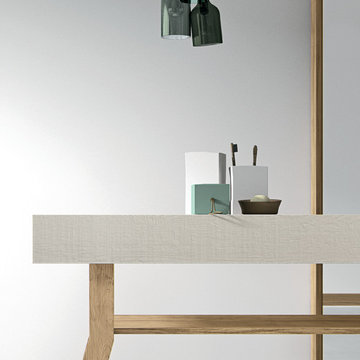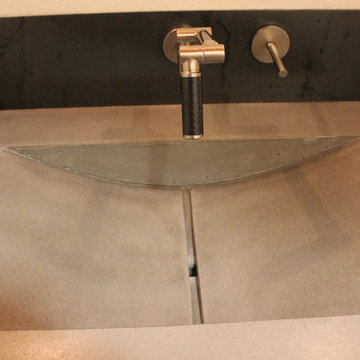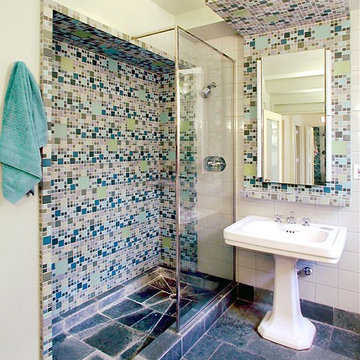Bath Ideas
Refine by:
Budget
Sort by:Popular Today
19761 - 19780 of 2,966,538 photos
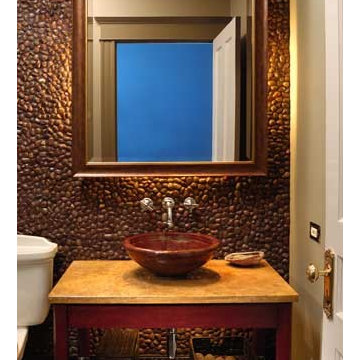
The powder room wall was covered in washed river rock, that was set in a layer of grout. The mirror extended out from the wall to have back-lighting installed to wash the river rock.
Find the right local pro for your project
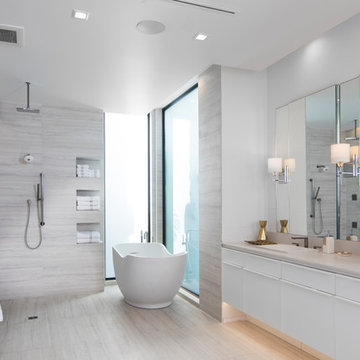
This Palm Springs inspired, one story, 8,245 sq. ft. modernist “party pad” merges golf and Rat Pack glamour. The net-zero home provides resort-style living and overlooks fairways and water views. The front elevation of this mid-century, sprawling ranch showcases a patterned screen that provides transparency and privacy. The design element of the screen reappears throughout the home in a manner similar to Frank Lloyd Wright’s use of design patterns throughout his homes. The home boasts a HERS index of zero. A 17.1 kW Photovoltaic and Tesla Powerwall system provides approximately 100% of the electrical energy needs.
A Grand ARDA for Custom Home Design goes to
Phil Kean Design Group
Designer: Phil Kean Design Group
From: Winter Park, Florida
Reload the page to not see this specific ad anymore
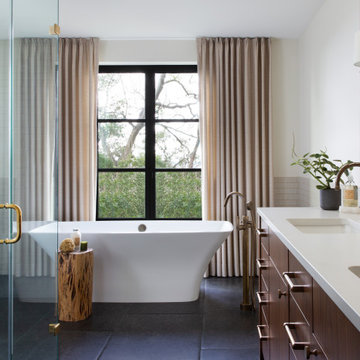
Transitional gray tile and subway tile black floor freestanding bathtub photo in Austin with flat-panel cabinets, dark wood cabinets, white walls, an undermount sink and white countertops
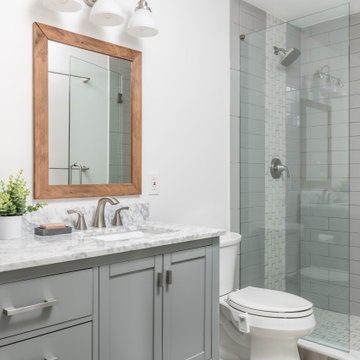
Small transitional master gray tile and ceramic tile porcelain tile, gray floor and double-sink bathroom photo in Atlanta with recessed-panel cabinets, green cabinets, a two-piece toilet, white walls, an undermount sink, marble countertops, multicolored countertops and a freestanding vanity
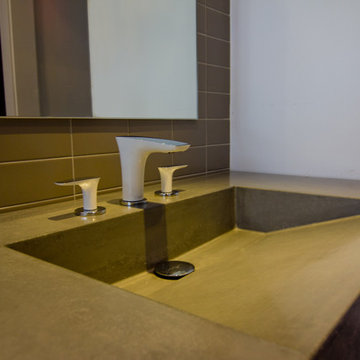
This innovative and modern multi-family complex was designed in collaboration with Owner/Developer Tim Johnsson of Photonworks. Our goal was to design and develop a multi-family complex to be LEED Platinum certified, and be as sustainable as possible while keeping the esthetics modern and minimalist.
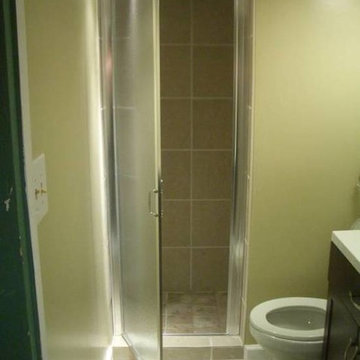
Doorless shower - traditional 3/4 ceramic tile doorless shower idea in New York with raised-panel cabinets, medium tone wood cabinets and a one-piece toilet
Reload the page to not see this specific ad anymore
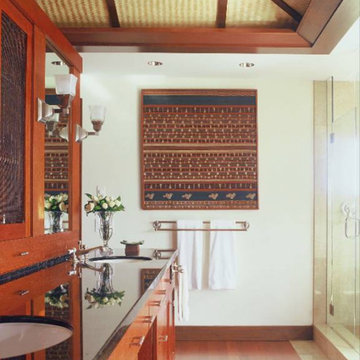
Master bathroom has wood floors, bamboo woven ceiling panel, woven cabinet insert, rich wood cabinetry. The shower and tub areas are given a threshold of stone to create a lasting design against moisture issues.
Bath Ideas
Reload the page to not see this specific ad anymore
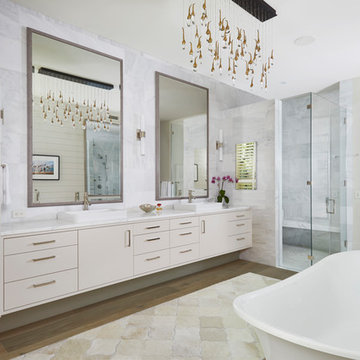
Bathroom - cottage master gray tile beige floor bathroom idea in Austin with flat-panel cabinets, beige cabinets, a hinged shower door and white countertops

Bathroom - transitional 3/4 white tile and subway tile multicolored floor bathroom idea in DC Metro with recessed-panel cabinets, black cabinets, white walls, an undermount sink and white countertops
989








