Bath Ideas
Refine by:
Budget
Sort by:Popular Today
141 - 160 of 239 photos
Item 1 of 3
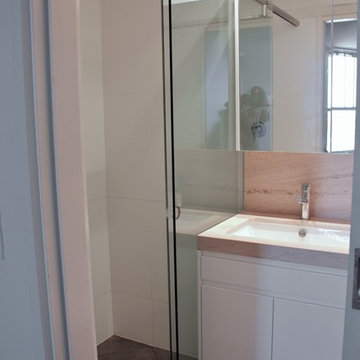
Bathroom - small contemporary 3/4 white tile and ceramic tile ceramic tile and gray floor bathroom idea in Gold Coast - Tweed with flat-panel cabinets, white cabinets, a wall-mount toilet, white walls, a drop-in sink, limestone countertops and beige countertops
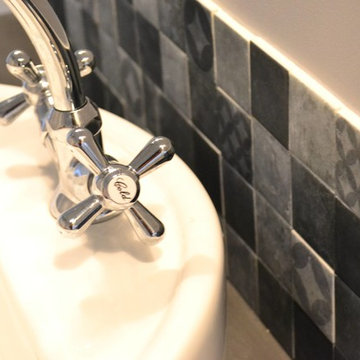
1TCzN - Agence de décoration intérieure et de design
Double shower - large shabby-chic style 3/4 white tile double shower idea in Paris with white walls, a drop-in sink and wood countertops
Double shower - large shabby-chic style 3/4 white tile double shower idea in Paris with white walls, a drop-in sink and wood countertops
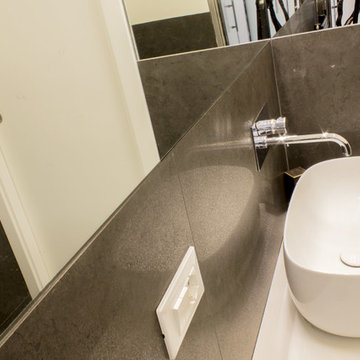
Il bagno è caratterizzato dalla doccia passante accessibile anche dal bagno di servizio
Example of a small trendy 3/4 gray tile and porcelain tile porcelain tile and gray floor double shower design in Naples with flat-panel cabinets, white cabinets, a two-piece toilet, white walls, a vessel sink, solid surface countertops, a hinged shower door and white countertops
Example of a small trendy 3/4 gray tile and porcelain tile porcelain tile and gray floor double shower design in Naples with flat-panel cabinets, white cabinets, a two-piece toilet, white walls, a vessel sink, solid surface countertops, a hinged shower door and white countertops
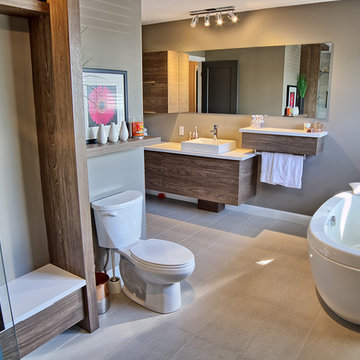
Samuel Morin Technologue
Example of a large trendy master beige tile and ceramic tile ceramic tile bathroom design in Other with a trough sink, quartzite countertops, a two-piece toilet and beige walls
Example of a large trendy master beige tile and ceramic tile ceramic tile bathroom design in Other with a trough sink, quartzite countertops, a two-piece toilet and beige walls

“..2 Bryant Avenue Fairfield West is a success story being one of the rare, wonderful collaborations between a great client, builder and architect, where the intention and result were to create a calm refined, modernist single storey home for a growing family and where attention to detail is evident.
Designed with Bauhaus principles in mind where architecture, technology and art unite as one and where the exemplification of the famed French early modernist Architect & painter Le Corbusier’s statement ‘machine for modern living’ is truly the result, the planning concept was to simply to wrap minimalist refined series of spaces around a large north-facing courtyard so that low-winter sun could enter the living spaces and provide passive thermal activation in winter and so that light could permeate the living spaces. The courtyard also importantly provides a visual centerpiece where outside & inside merge.
By providing solid brick walls and concrete floors, this thermal optimization is achieved with the house being cool in summer and warm in winter, making the home capable of being naturally ventilated and naturally heated. A large glass entry pivot door leads to a raised central hallway spine that leads to a modern open living dining kitchen wing. Living and bedrooms rooms are zoned separately, setting-up a spatial distinction where public vs private are working in unison, thereby creating harmony for this modern home. Spacious & well fitted laundry & bathrooms complement this home.
What cannot be understood in pictures & plans with this home, is the intangible feeling of peace, quiet and tranquility felt by all whom enter and dwell within it. The words serenity, simplicity and sublime often come to mind in attempting to describe it, being a continuation of many fine similar modernist homes by the sole practitioner Architect Ibrahim Conlon whom is a local Sydney Architect with a large tally of quality homes under his belt. The Architect stated that this house is best and purest example to date, as a true expression of the regionalist sustainable modern architectural principles he practises with.
Seeking to express the epoch of our time, this building remains a fine example of western Sydney early 21st century modernist suburban architecture that is a surprising relief…”
Kind regards
-----------------------------------------------------
Architect Ibrahim Conlon
Managing Director + Principal Architect
Nominated Responsible Architect under NSW Architect Act 2003
SEPP65 Qualified Designer under the Environmental Planning & Assessment Regulation 2000
M.Arch(UTS) B.A Arch(UTS) ADAD(CIT) AICOMOS RAIA
Chartered Architect NSW Registration No. 10042
Associate ICOMOS
M: 0404459916
E: ibrahim@iscdesign.com.au
O; Suite 1, Level 1, 115 Auburn Road Auburn NSW Australia 2144
W; www.iscdesign.com.au
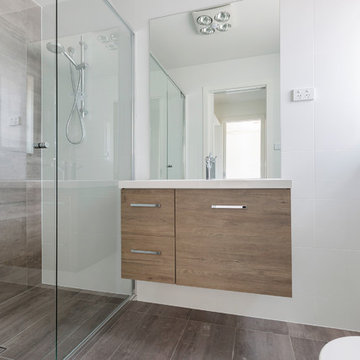
wall hung vanity with mirror, semi frameless shower
Inspiration for a small timeless master white tile and porcelain tile porcelain tile and gray floor double shower remodel in Canberra - Queanbeyan with flat-panel cabinets, light wood cabinets, a two-piece toilet, white walls, a console sink, quartz countertops, a hinged shower door and white countertops
Inspiration for a small timeless master white tile and porcelain tile porcelain tile and gray floor double shower remodel in Canberra - Queanbeyan with flat-panel cabinets, light wood cabinets, a two-piece toilet, white walls, a console sink, quartz countertops, a hinged shower door and white countertops
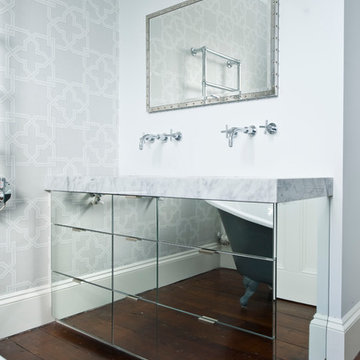
Kevin Mc Feely
Example of a mid-sized trendy master dark wood floor bathroom design in Dublin with an undermount sink, flat-panel cabinets, marble countertops, a wall-mount toilet and gray walls
Example of a mid-sized trendy master dark wood floor bathroom design in Dublin with an undermount sink, flat-panel cabinets, marble countertops, a wall-mount toilet and gray walls
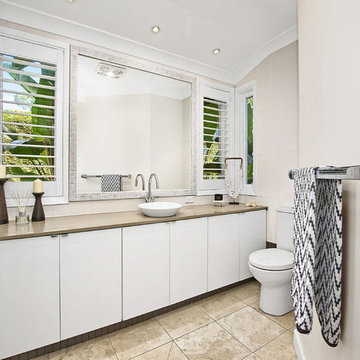
bathroom with large vanity and natural stone floor tiles
Example of a small 3/4 double shower design in Sydney with white cabinets, a two-piece toilet, white walls and granite countertops
Example of a small 3/4 double shower design in Sydney with white cabinets, a two-piece toilet, white walls and granite countertops
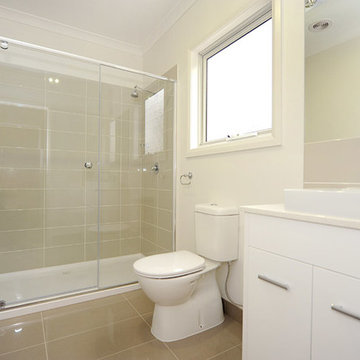
Spacious double shower, clean lines and neutral colour scheme. Plenty of space for the whole family.
Mid-sized minimalist master beige tile and ceramic tile porcelain tile and brown floor double shower photo in Melbourne with flat-panel cabinets, white cabinets, a one-piece toilet, beige walls, an integrated sink, laminate countertops and a hinged shower door
Mid-sized minimalist master beige tile and ceramic tile porcelain tile and brown floor double shower photo in Melbourne with flat-panel cabinets, white cabinets, a one-piece toilet, beige walls, an integrated sink, laminate countertops and a hinged shower door
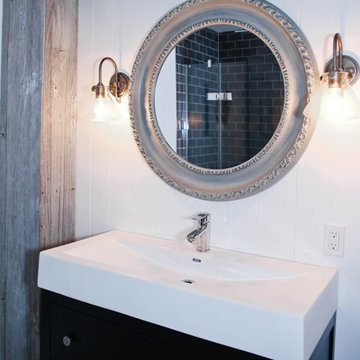
This barnboard was used to cover what would have been an awkward bulkhead. The other side shows a sleek, rain shower in contrasting navy tile.
Photo: Matea Testa
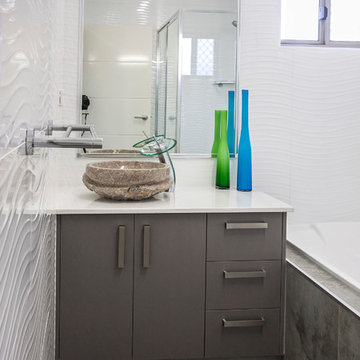
Example of a mid-sized trendy kids' gray tile and ceramic tile porcelain tile bathroom design in Darwin with furniture-like cabinets, gray cabinets, a one-piece toilet, gray walls, a vessel sink and solid surface countertops
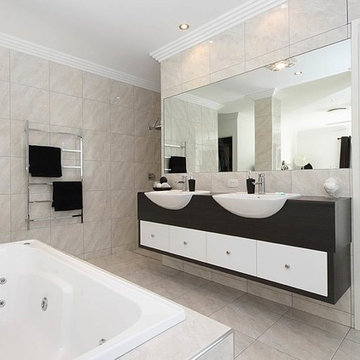
Double shower - modern master white tile and ceramic tile ceramic tile double shower idea in Brisbane with a hot tub and white walls
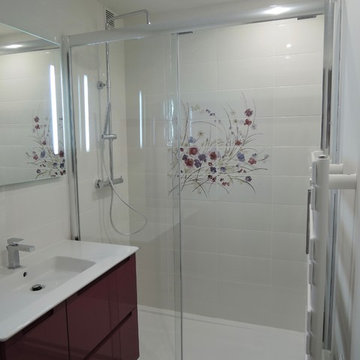
CZArchitecture intérieur
Small elegant 3/4 ceramic tile double shower photo in Montpellier with beaded inset cabinets, red cabinets, beige walls, an integrated sink and solid surface countertops
Small elegant 3/4 ceramic tile double shower photo in Montpellier with beaded inset cabinets, red cabinets, beige walls, an integrated sink and solid surface countertops
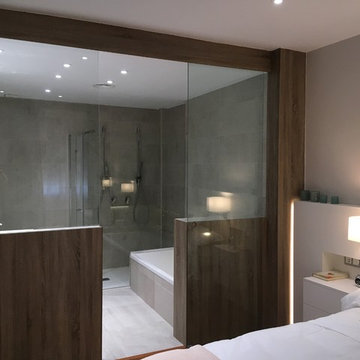
Inspiration for a mid-sized contemporary porcelain tile and beige floor double shower remodel in Other with beige walls, an integrated sink and a hinged shower door
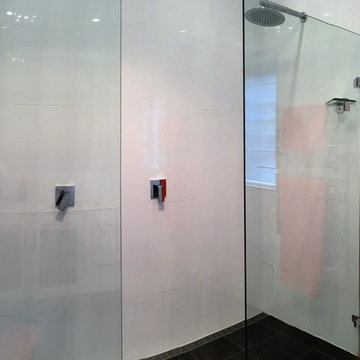
Full bathroom rip out and refit in 10 days. Floor to ceiling tiles, matt slate grey floor tiles and white walls. Large format tiles. Bathroom updated to include double shower and double vanity to create a functional bathroom for a busy working couple.
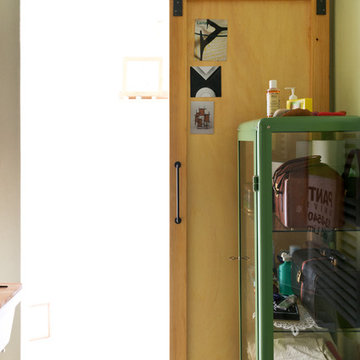
La porta del bagno è scorrevole, con binario e struttura in ferro e pannello in legno.
Marco Azzoni (foto) e Marta Meda (stylist)
Bathroom - small industrial 3/4 concrete floor and gray floor bathroom idea in Milan with open cabinets, a two-piece toilet, green walls and a trough sink
Bathroom - small industrial 3/4 concrete floor and gray floor bathroom idea in Milan with open cabinets, a two-piece toilet, green walls and a trough sink
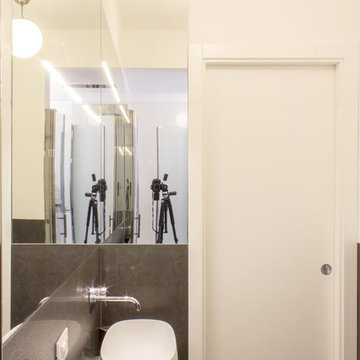
Il bagno è caratterizzato dalla doccia passante accessibile anche dal bagno di servizio
Double shower - small contemporary 3/4 gray tile and porcelain tile porcelain tile and gray floor double shower idea in Naples with flat-panel cabinets, white cabinets, a two-piece toilet, white walls, a vessel sink, solid surface countertops, a hinged shower door and white countertops
Double shower - small contemporary 3/4 gray tile and porcelain tile porcelain tile and gray floor double shower idea in Naples with flat-panel cabinets, white cabinets, a two-piece toilet, white walls, a vessel sink, solid surface countertops, a hinged shower door and white countertops
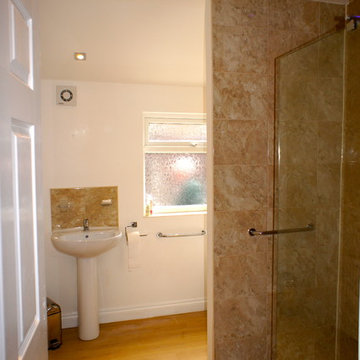
This open shower cubicle is large enough for wheelchair access should there be a need in the future, a flip up seat and grab rails within the cubicle makes this very user friendly, we also made sure the shower tray was very low profile to avoid the risk of tripping. Lighting above the shower which could be changed remotely added a bit of fun.
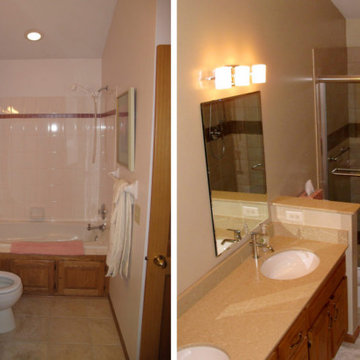
Example of a mid-sized 1960s 3/4 beige tile and cement tile cement tile floor and beige floor bathroom design in Copenhagen with glass-front cabinets, beige cabinets, a two-piece toilet, beige walls, an integrated sink, concrete countertops and beige countertops
Bath Ideas
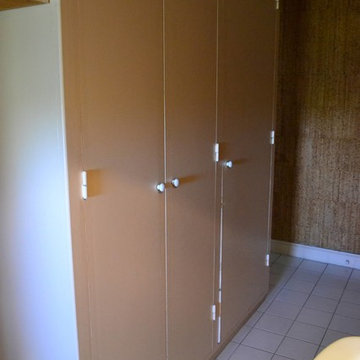
1TCzN - Agence de décoration intérieure et de design
Inspiration for a large shabby-chic style 3/4 white tile double shower remodel in Paris with white walls, a drop-in sink and wood countertops
Inspiration for a large shabby-chic style 3/4 white tile double shower remodel in Paris with white walls, a drop-in sink and wood countertops
8







