Bath Ideas
Refine by:
Budget
Sort by:Popular Today
21 - 40 of 263 photos
Item 1 of 3
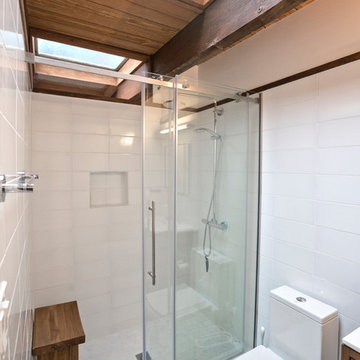
Ken Wyner
Example of a mid-sized 1960s master ceramic tile and white tile painted wood floor and multicolored floor bathroom design in DC Metro with open cabinets, white cabinets, a two-piece toilet, white walls, quartzite countertops, white countertops and a drop-in sink
Example of a mid-sized 1960s master ceramic tile and white tile painted wood floor and multicolored floor bathroom design in DC Metro with open cabinets, white cabinets, a two-piece toilet, white walls, quartzite countertops, white countertops and a drop-in sink
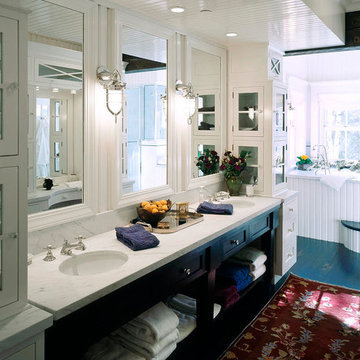
Example of a mid-sized transitional master painted wood floor and blue floor drop-in bathtub design in Denver with furniture-like cabinets, black cabinets, a two-piece toilet, white walls, an undermount sink, marble countertops and white countertops
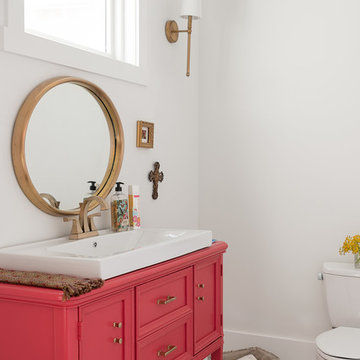
Dawn D Totty Interior Designs
Open shower - huge transitional master white tile painted wood floor and white floor open shower idea in Other with furniture-like cabinets, a one-piece toilet, white walls, a pedestal sink and wood countertops
Open shower - huge transitional master white tile painted wood floor and white floor open shower idea in Other with furniture-like cabinets, a one-piece toilet, white walls, a pedestal sink and wood countertops
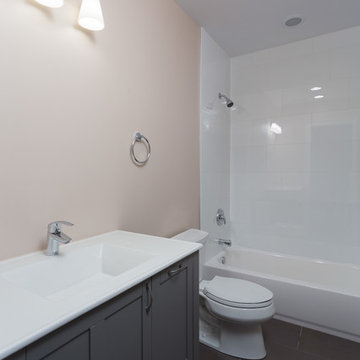
The gorgeous master bathroom was designed with a lighter color palette than the rest of the home. We wanted the space to feel light, airy, and comfortable, so we chose a pale pastel wall color which really made the herringbone tiled flooring pop! The large walk-in shower is surrounded by glass, allowing plenty of natural light in while adding the to new and improved spacious design.
Designed by Chi Renovation & Design who serve Chicago and it's surrounding suburbs, with an emphasis on the North Side and North Shore. You'll find their work from the Loop through Lincoln Park, Skokie, Wilmette, and all the way up to Lake Forest.
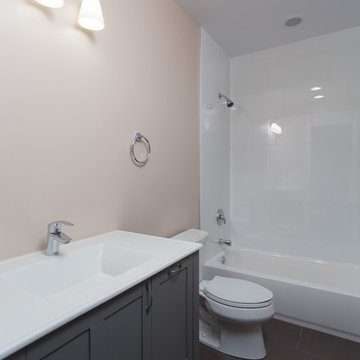
The gorgeous master bathroom was designed with a lighter color palette than the rest of the home. We wanted the space to feel light, airy, and comfortable, so we chose a pale pastel wall color which really made the herringbone tiled flooring pop! The large walk-in shower is surrounded by glass, allowing plenty of natural light in while adding the to new and improved spacious design.
Designed by Chi Renovation & Design who serve Chicago and it's surrounding suburbs, with an emphasis on the North Side and North Shore. You'll find their work from the Loop through Lincoln Park, Skokie, Wilmette, and all the way up to Lake Forest.
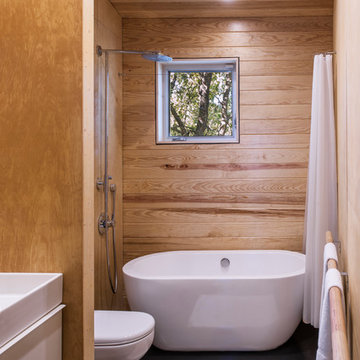
The smaller window provides view to the garden and also privacy to its resident. Photo by Paul Hester.
Example of a mid-sized trendy master painted wood floor bathroom design in Houston with furniture-like cabinets, white cabinets, a one-piece toilet, brown walls, a console sink and solid surface countertops
Example of a mid-sized trendy master painted wood floor bathroom design in Houston with furniture-like cabinets, white cabinets, a one-piece toilet, brown walls, a console sink and solid surface countertops
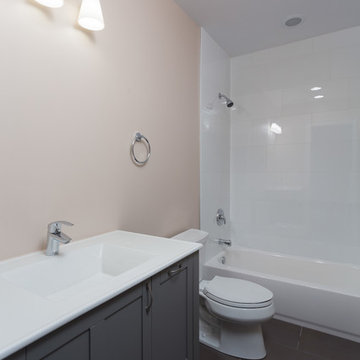
The gorgeous master bathroom was designed with a lighter color palette than the rest of the home. We wanted the space to feel light, airy, and comfortable, so we chose a pale pastel wall color which really made the herringbone tiled flooring pop! The large walk-in shower is surrounded by glass, allowing plenty of natural light in while adding the to new and improved spacious design.
Designed by Chi Renovation & Design who serve Chicago and it's surrounding suburbs, with an emphasis on the North Side and North Shore. You'll find their work from the Loop through Lincoln Park, Skokie, Wilmette, and all the way up to Lake Forest.
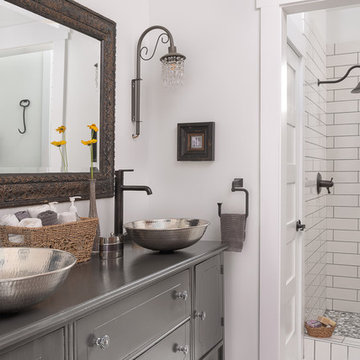
Interior design & project manager-
Dawn D Totty Interior Designs
Bathroom - huge transitional master painted wood floor and white floor bathroom idea in Other with shaker cabinets, a one-piece toilet, white walls, an undermount sink, quartzite countertops and white countertops
Bathroom - huge transitional master painted wood floor and white floor bathroom idea in Other with shaker cabinets, a one-piece toilet, white walls, an undermount sink, quartzite countertops and white countertops
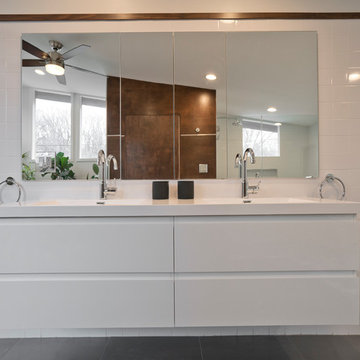
Ken Wyner
Example of a mid-sized mid-century modern master multicolored tile and ceramic tile painted wood floor and multicolored floor bathroom design in DC Metro with open cabinets, white cabinets, a two-piece toilet, quartzite countertops, white countertops and white walls
Example of a mid-sized mid-century modern master multicolored tile and ceramic tile painted wood floor and multicolored floor bathroom design in DC Metro with open cabinets, white cabinets, a two-piece toilet, quartzite countertops, white countertops and white walls
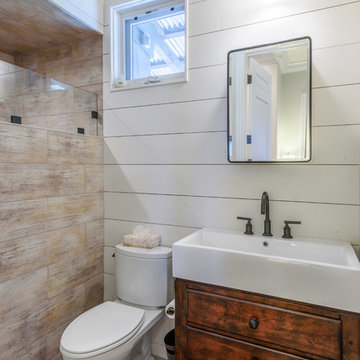
Big Sun Photography
Example of a mid-sized transitional 3/4 brown tile and porcelain tile painted wood floor and gray floor bathroom design in Denver with furniture-like cabinets, dark wood cabinets, an integrated sink and a hinged shower door
Example of a mid-sized transitional 3/4 brown tile and porcelain tile painted wood floor and gray floor bathroom design in Denver with furniture-like cabinets, dark wood cabinets, an integrated sink and a hinged shower door
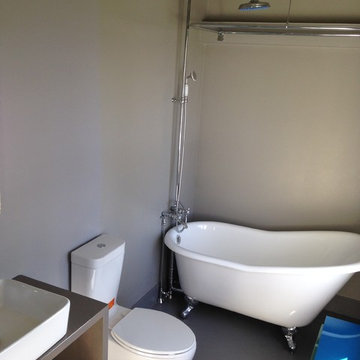
Fixtures are in and in need of some touch up paint.
Marc Carrillo - Designer/Builder
Tight Lines Construction Inc
Mid-sized ornate master white tile painted wood floor bathroom photo in San Francisco with open cabinets, gray cabinets, a two-piece toilet, gray walls, a vessel sink and wood countertops
Mid-sized ornate master white tile painted wood floor bathroom photo in San Francisco with open cabinets, gray cabinets, a two-piece toilet, gray walls, a vessel sink and wood countertops
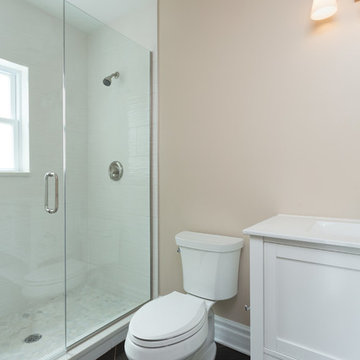
The gorgeous master bathroom was designed with a lighter color palette than the rest of the home. We wanted the space to feel light, airy, and comfortable, so we chose a pale pastel wall color which really made the herringbone tiled flooring pop! The large walk-in shower is surrounded by glass, allowing plenty of natural light in while adding the to new and improved spacious design.
Designed by Chi Renovation & Design who serve Chicago and it's surrounding suburbs, with an emphasis on the North Side and North Shore. You'll find their work from the Loop through Lincoln Park, Skokie, Wilmette, and all the way up to Lake Forest.
For more about Chi Renovation & Design, click here: https://www.chirenovation.com/
To learn more about this project, click here: https://www.chirenovation.com/galleries/bathrooms/
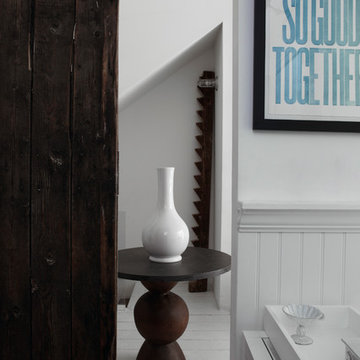
Graham Atkins-Hughes
Small beach style kids' painted wood floor and white floor doorless shower photo in New York with open cabinets, white cabinets, a wall-mount toilet, white walls, a console sink, a hinged shower door and white countertops
Small beach style kids' painted wood floor and white floor doorless shower photo in New York with open cabinets, white cabinets, a wall-mount toilet, white walls, a console sink, a hinged shower door and white countertops
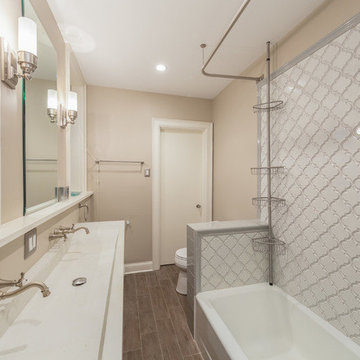
Limited space in the Jack + Jill bathroom needed to be addressed in order to keep the bathroom open and spacious. A custom wood base was created that will double as a storage space for towels. Above a cement trough sink was custom created for the space.
Designed by Chi Renovation & Design who serve Chicago and it's surrounding suburbs, with an emphasis on the North Side and North Shore. You'll find their work from the Loop through Lincoln Park, Skokie, Wilmette, and all of the way up to Lake Forest.
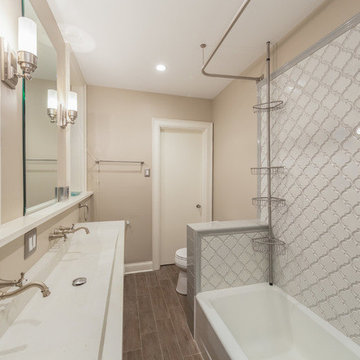
Limited space in the Jack + Jill bathroom needed to be addressed in order to keep the bathroom open and spacious. A custom wood base was created that will double as a storage space for towels. Above a cement trough sink was custom created for the space.
Designed by Chi Renovation & Design who serve Chicago and it's surrounding suburbs, with an emphasis on the North Side and North Shore. You'll find their work from the Loop through Lincoln Park, Skokie, Wilmette, and all of the way up to Lake Forest.
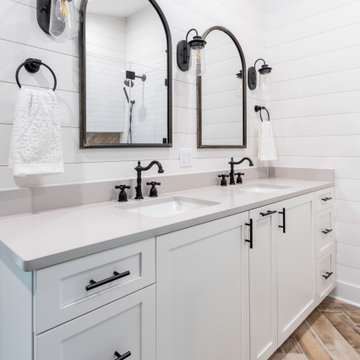
Kowalske Kitchen & Bath designed and remodeled this Delafield master bathroom. The original space had a small oak vanity and a shower insert.
The homeowners wanted a modern farmhouse bathroom to match the rest of their home. They asked for a double vanity and large walk-in shower. They also needed more storage and counter space.
Although the space is nearly all white, there is plenty of visual interest. This bathroom is layered with texture and pattern. For instance, this bathroom features shiplap walls, pretty hexagon tile, and simple matte black fixtures.
Modern Farmhouse Features:
- Winning color palette: shades of black/white & wood tones
- Shiplap walls
- Sliding barn doors, separating the bedroom & toilet room
- Wood-look porcelain tiled floor & shower niche, set in a herringbone pattern
- Matte black finishes (faucets, lighting, hardware & mirrors)
- Classic subway tile
- Chic carrara marble hexagon shower floor tile
- The shower has 2 shower heads & 6 body jets, for a spa-like experience
- The custom vanity has a grooming organizer for hair dryers & curling irons
- The custom linen cabinet holds 3 baskets of laundry. The door panels have caning inserts to allow airflow.
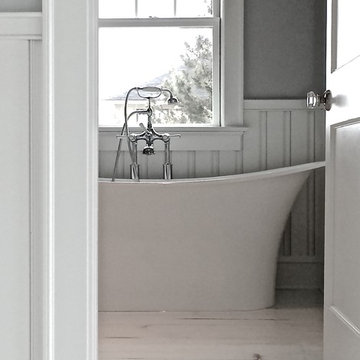
photo credit: Leslie Stephens Design
Inspiration for a coastal painted wood floor freestanding bathtub remodel in Richmond with gray walls
Inspiration for a coastal painted wood floor freestanding bathtub remodel in Richmond with gray walls
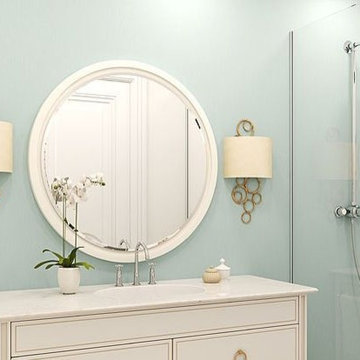
Dawn D Totty Designs magazine feature of The Farmhouse Bathroom
Example of a large transitional master white tile and ceramic tile painted wood floor and white floor bathroom design in Other with furniture-like cabinets, a wall-mount toilet, white walls, an undermount sink and quartzite countertops
Example of a large transitional master white tile and ceramic tile painted wood floor and white floor bathroom design in Other with furniture-like cabinets, a wall-mount toilet, white walls, an undermount sink and quartzite countertops
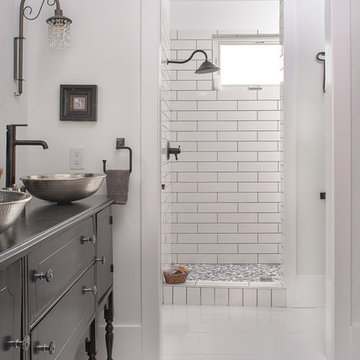
The Farmhouse Master Suite Design features- Re-purposed vanity with duo stainless steel vessel sinks, glass hardware, crystal oil rubbed bronze wall sconces, large white subway tiles with dark gray grout and a goose neck rain shower head.
Bath Ideas

Kowalske Kitchen & Bath designed and remodeled this Delafield master bathroom. The original space had a small oak vanity and a shower insert.
The homeowners wanted a modern farmhouse bathroom to match the rest of their home. They asked for a double vanity and large walk-in shower. They also needed more storage and counter space.
Although the space is nearly all white, there is plenty of visual interest. This bathroom is layered with texture and pattern. For instance, this bathroom features shiplap walls, pretty hexagon tile, and simple matte black fixtures.
Modern Farmhouse Features:
- Winning color palette: shades of black/white & wood tones
- Shiplap walls
- Sliding barn doors, separating the bedroom & toilet room
- Wood-look porcelain tiled floor & shower niche, set in a herringbone pattern
- Matte black finishes (faucets, lighting, hardware & mirrors)
- Classic subway tile
- Chic carrara marble hexagon shower floor tile
- The shower has 2 shower heads & 6 body jets, for a spa-like experience
- The custom vanity has a grooming organizer for hair dryers & curling irons
- The custom linen cabinet holds 3 baskets of laundry. The door panels have caning inserts to allow airflow.
2







