Bath Ideas
Refine by:
Budget
Sort by:Popular Today
141 - 160 of 13,841 photos
Item 1 of 3
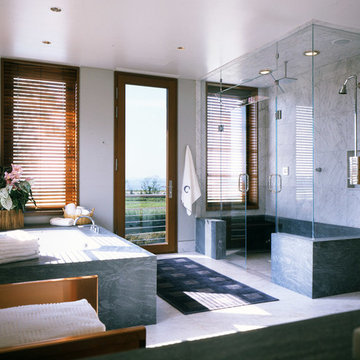
We gutted the existing home and added a new front entry, raised the ceiling for a new master suite, filled the back of the home with large panels of sliding doors and windows and designed the new pool, spa, terraces and entry motor court.
Dave Reilly: Project Architect
Tim Macdonald- Interior Decorator- Timothy Macdonald Interiors, NYC.
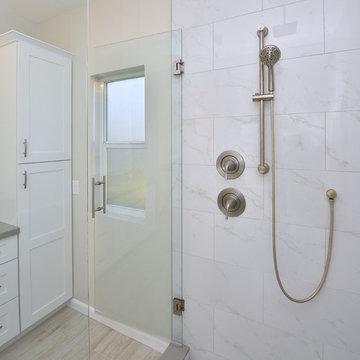
Bathroom - large transitional master gray tile, white tile and marble tile porcelain tile and beige floor bathroom idea in Phoenix with shaker cabinets, white cabinets, beige walls, an undermount sink, solid surface countertops and a hinged shower door
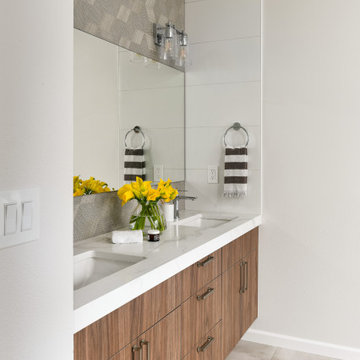
Inspiration for a mid-sized transitional master white tile and porcelain tile porcelain tile, beige floor and double-sink bathroom remodel in Seattle with flat-panel cabinets, medium tone wood cabinets, a bidet, white walls, an undermount sink, quartz countertops, a hinged shower door, white countertops, a niche and a floating vanity
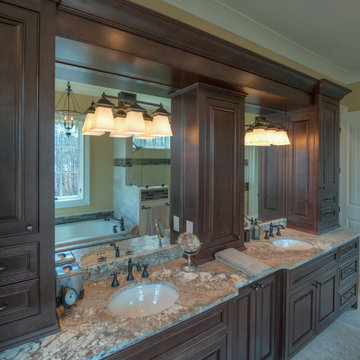
Master bath
www.press1photos.com
Large mountain style master beige tile and ceramic tile ceramic tile bathroom photo in Other with raised-panel cabinets, an undermount sink, granite countertops, dark wood cabinets, a two-piece toilet, beige walls and brown countertops
Large mountain style master beige tile and ceramic tile ceramic tile bathroom photo in Other with raised-panel cabinets, an undermount sink, granite countertops, dark wood cabinets, a two-piece toilet, beige walls and brown countertops

Gorgeous Master Bathroom remodel. We kept most of the original layout but removed a small linen closet, a large jetted tub, and a fiberglass shower. We enlarged the shower area to include a built in seat and wall niche. We framed in for a drop in soaking tub and completely tiled that half of the room from floor to ceiling and installed a large mirror to help give the room an even larger feel.
The cabinets were designed to have a center pantry style cabinet to make up for the loss of the linen closet.
We installed large format porcelain on the floor and a 4x12 white porcelain subway tile for the shower, tub, and walls. The vanity tops, ledges, curb, and seat are all granite.
All of the fixtures are a flat black modern style and a custom glass door and half wall panel was installed.
This Master Bathroom is pure class!
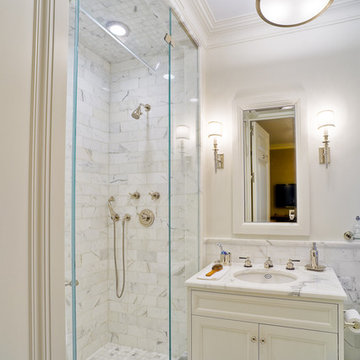
Bathroom - large traditional master white tile, gray tile and multicolored tile marble floor bathroom idea in New York with an undermount sink, white cabinets, marble countertops, white walls and recessed-panel cabinets
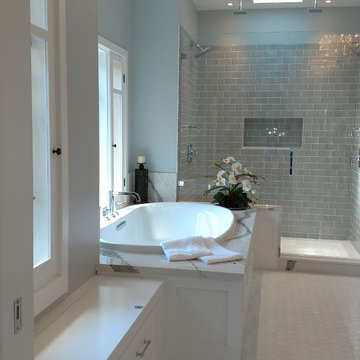
Bathroom - mid-sized transitional master mosaic tile floor and white floor bathroom idea in San Diego with shaker cabinets, white cabinets, a one-piece toilet, gray walls, an undermount sink, granite countertops and a hinged shower door
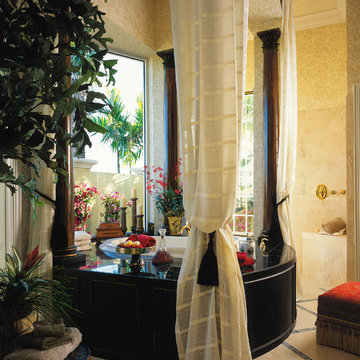
The Sater Design Collection's luxury, Mediterranean home plan "Martinique" (Plan #6932). http://saterdesign.com/product/martinique/
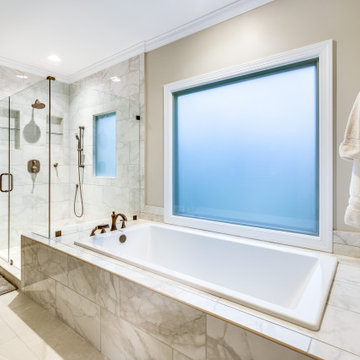
Mid-sized transitional master white tile and porcelain tile porcelain tile, gray floor and double-sink bathroom photo in Birmingham with dark wood cabinets, a two-piece toilet, beige walls, an undermount sink, quartz countertops, a hinged shower door, white countertops and a built-in vanity
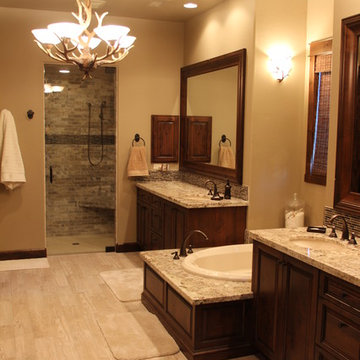
The master bathroom is fitted with double his and her vanities as well as a large tub and large tile shower.
Inspiration for a large master multicolored tile and mosaic tile porcelain tile bathroom remodel in Phoenix with an undermount sink, raised-panel cabinets, dark wood cabinets, granite countertops and beige walls
Inspiration for a large master multicolored tile and mosaic tile porcelain tile bathroom remodel in Phoenix with an undermount sink, raised-panel cabinets, dark wood cabinets, granite countertops and beige walls
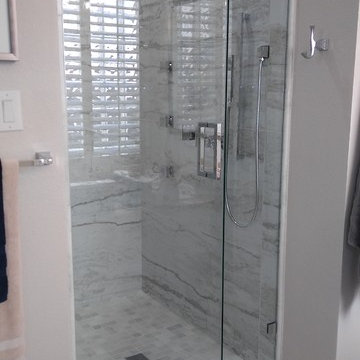
Porcelain wall tile and floor. Shower floor tiles are 2" x 2" marble tile. Grohe rainhead with Delta body sprays and handheld unit. All finishes in polished chrome.
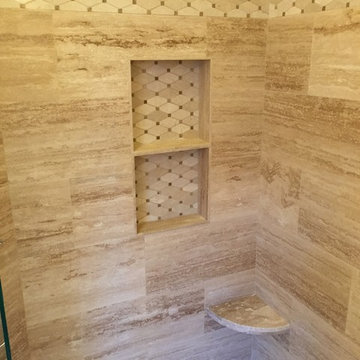
12x24 Crema Imperial Travertine on the floor
Diano Real Marble Counter
Crema Marfil Marble Mosaic Rhombus on shower floor & Deco tile
Large minimalist master beige tile and stone tile travertine floor bathroom photo in Dallas with an undermount sink, shaker cabinets, dark wood cabinets, marble countertops, a two-piece toilet and beige walls
Large minimalist master beige tile and stone tile travertine floor bathroom photo in Dallas with an undermount sink, shaker cabinets, dark wood cabinets, marble countertops, a two-piece toilet and beige walls
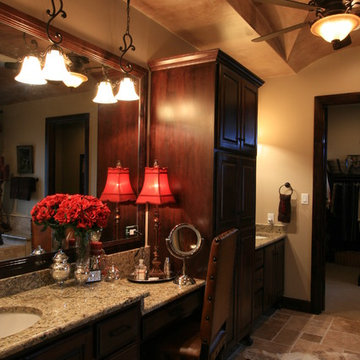
JM Photos
Example of a large classic master brown tile and stone tile travertine floor and brown floor bathroom design in Austin with dark wood cabinets, granite countertops, beige walls, an undermount sink and a hinged shower door
Example of a large classic master brown tile and stone tile travertine floor and brown floor bathroom design in Austin with dark wood cabinets, granite countertops, beige walls, an undermount sink and a hinged shower door
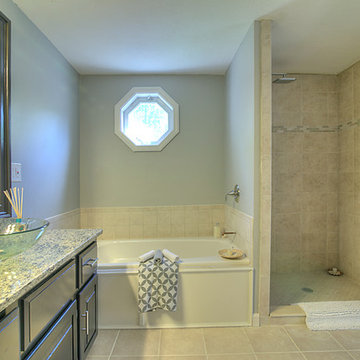
Example of a mid-sized classic master beige tile and ceramic tile ceramic tile bathroom design in Boston with a vessel sink, raised-panel cabinets, black cabinets, granite countertops, a two-piece toilet and gray walls
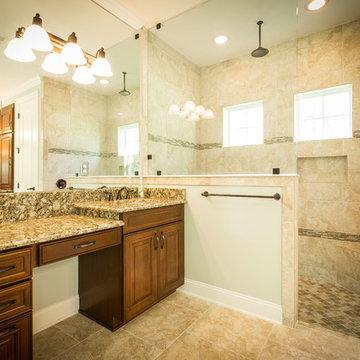
Mid-sized elegant master beige tile and stone tile ceramic tile and beige floor bathroom photo in Jacksonville with raised-panel cabinets, dark wood cabinets, a two-piece toilet, beige walls, an undermount sink and granite countertops
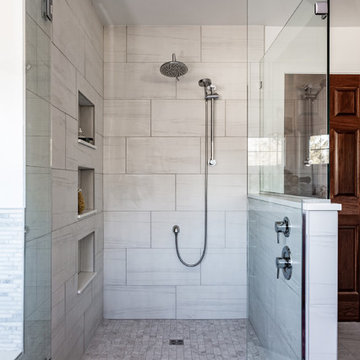
This project is proof again that even if your space has some kooky architecture, it's possible to get a clean and calm effect. Nothing about this large bathroom is 90 degrees: the walls angle and above the tub is a partially lofted octagonal ceiling. For the remodel, we conscientiously designed architectural elements and finishes to counter all that business. Walls now blend into both ceiling and the ground color of the tile. Tile is all rectangular and a consistent tone, and we made sure tile lines were continuous around the space. Fixture finishes match throughout (which we don't always do!). Transitioning from this before to this after was about more than stripping wallpaper and upgrading fixtures and finishes. Nothing like a good challenging space to keep us on our toes!
Photos by Addison Group LLC
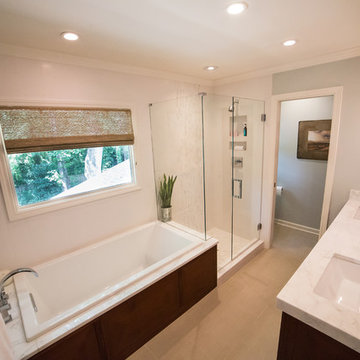
Photo by Ben Traylor
Example of a classic white tile and ceramic tile bathroom design in Atlanta with an undermount sink, raised-panel cabinets, medium tone wood cabinets and marble countertops
Example of a classic white tile and ceramic tile bathroom design in Atlanta with an undermount sink, raised-panel cabinets, medium tone wood cabinets and marble countertops
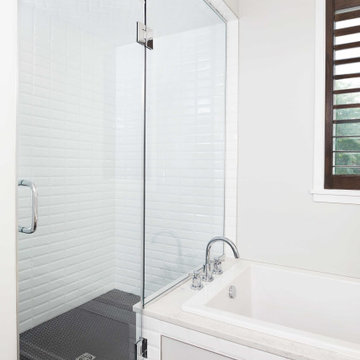
As a conceptual urban infill project, the Wexley is designed for a narrow lot in the center of a city block. The 26’x48’ floor plan is divided into thirds from front to back and from left to right. In plan, the left third is reserved for circulation spaces and is reflected in elevation by a monolithic block wall in three shades of gray. Punching through this block wall, in three distinct parts, are the main levels windows for the stair tower, bathroom, and patio. The right two-thirds of the main level are reserved for the living room, kitchen, and dining room. At 16’ long, front to back, these three rooms align perfectly with the three-part block wall façade. It’s this interplay between plan and elevation that creates cohesion between each façade, no matter where it’s viewed. Given that this project would have neighbors on either side, great care was taken in crafting desirable vistas for the living, dining, and master bedroom. Upstairs, with a view to the street, the master bedroom has a pair of closets and a skillfully planned bathroom complete with soaker tub and separate tiled shower. Main level cabinetry and built-ins serve as dividing elements between rooms and framing elements for views outside.
Architect: Visbeen Architects
Builder: J. Peterson Homes
Photographer: Ashley Avila Photography
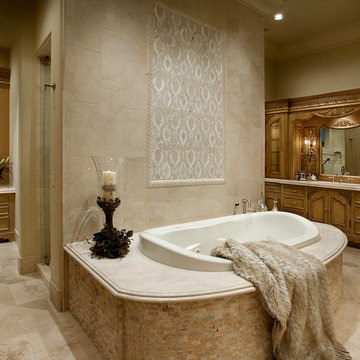
Unique Master Bath designed by Fratantoni Interior Designers and built by Fratantoni Luxury Estates. Products in this Master Bathroom are available at: www.FratantoniLifestyles.com
Follow us on Facebook, Twitter, Instagram and Pinterest for more!
Bath Ideas
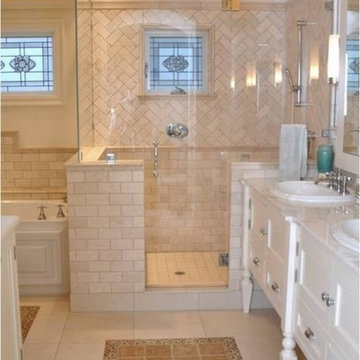
Bathroom tile creativity
Mid-sized elegant master beige tile and stone tile ceramic tile bathroom photo in Chicago with furniture-like cabinets, white cabinets, white walls, a drop-in sink and marble countertops
Mid-sized elegant master beige tile and stone tile ceramic tile bathroom photo in Chicago with furniture-like cabinets, white cabinets, white walls, a drop-in sink and marble countertops
8







