Bath with Dark Wood Cabinets Ideas
Refine by:
Budget
Sort by:Popular Today
21 - 40 of 11,040 photos
Item 1 of 3
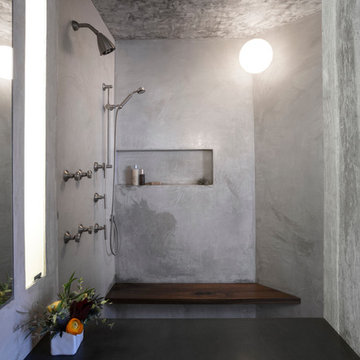
Whit Preston
Example of a small urban master concrete floor doorless shower design in Austin with an integrated sink, flat-panel cabinets, dark wood cabinets, concrete countertops and a wall-mount toilet
Example of a small urban master concrete floor doorless shower design in Austin with an integrated sink, flat-panel cabinets, dark wood cabinets, concrete countertops and a wall-mount toilet
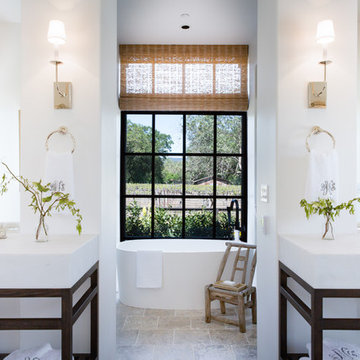
Photo: Justin Buell
Architecture: Rela Gleason
Inspiration for a large transitional master gray tile and stone slab medium tone wood floor bathroom remodel in San Francisco with open cabinets, dark wood cabinets, a one-piece toilet, white walls, marble countertops and an undermount sink
Inspiration for a large transitional master gray tile and stone slab medium tone wood floor bathroom remodel in San Francisco with open cabinets, dark wood cabinets, a one-piece toilet, white walls, marble countertops and an undermount sink
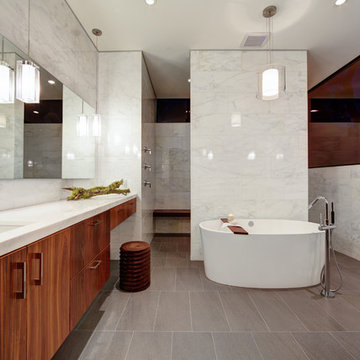
Example of a trendy white tile bathroom design in Austin with an undermount sink, flat-panel cabinets and dark wood cabinets
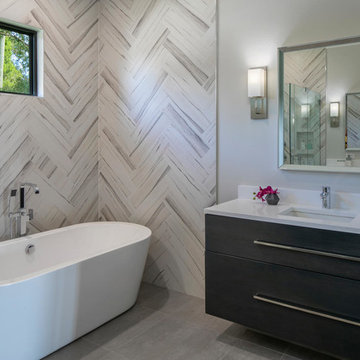
MASTER BATH FLOATING TUB WITH CHEVRON APPLICATION ON WALL TILE AND CUSTOM WALL HUNG CABINETRY IN DARK GREY WITH STAINLESS STEEL HARDWARE.
Bathroom - large modern master gray tile and porcelain tile medium tone wood floor and gray floor bathroom idea in Tampa with flat-panel cabinets, dark wood cabinets, a one-piece toilet, white walls, an undermount sink, quartz countertops and white countertops
Bathroom - large modern master gray tile and porcelain tile medium tone wood floor and gray floor bathroom idea in Tampa with flat-panel cabinets, dark wood cabinets, a one-piece toilet, white walls, an undermount sink, quartz countertops and white countertops
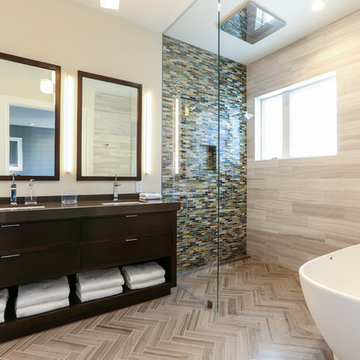
Example of a trendy brown tile and gray tile bathroom design in San Francisco with flat-panel cabinets, dark wood cabinets and yellow walls
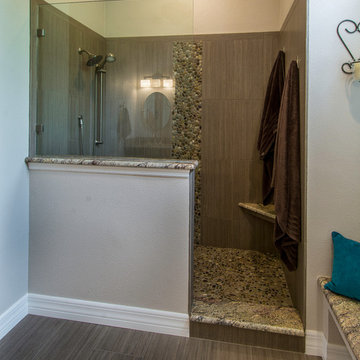
Johan Roetz
Doorless shower - mid-sized transitional master gray tile and porcelain tile doorless shower idea in Tampa with an undermount sink, flat-panel cabinets, dark wood cabinets, granite countertops, a one-piece toilet and beige walls
Doorless shower - mid-sized transitional master gray tile and porcelain tile doorless shower idea in Tampa with an undermount sink, flat-panel cabinets, dark wood cabinets, granite countertops, a one-piece toilet and beige walls
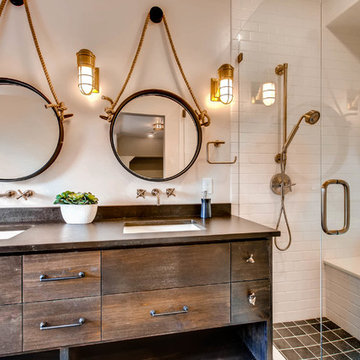
Mid-sized transitional kids' white tile and ceramic tile ceramic tile and gray floor doorless shower photo in Denver with furniture-like cabinets, dark wood cabinets, gray walls, an undermount sink and a hinged shower door
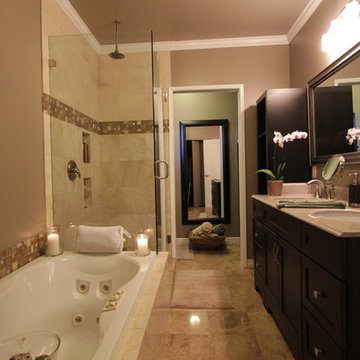
Inspiration for a small master beige tile and stone tile marble floor doorless shower remodel in Los Angeles with dark wood cabinets, beige walls, shaker cabinets, granite countertops and a hot tub
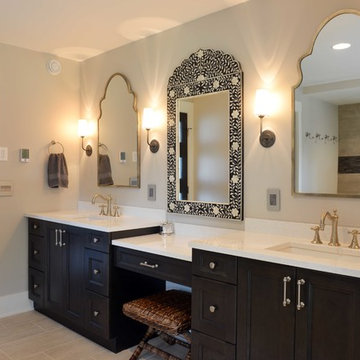
Robb Siverson Photography
Example of a large transitional master beige tile and porcelain tile porcelain tile bathroom design in Other with flat-panel cabinets, dark wood cabinets, quartzite countertops, gray walls and an undermount sink
Example of a large transitional master beige tile and porcelain tile porcelain tile bathroom design in Other with flat-panel cabinets, dark wood cabinets, quartzite countertops, gray walls and an undermount sink

Transitional white tile concrete floor bathroom photo in San Francisco with dark wood cabinets, white walls, an undermount sink and shaker cabinets
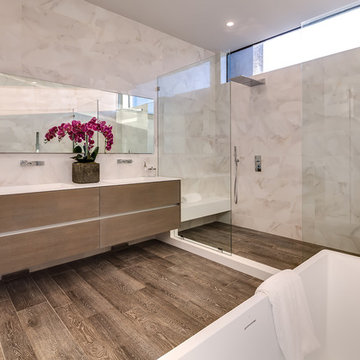
Inspiration for a contemporary master beige tile and white tile bathroom remodel in Los Angeles with flat-panel cabinets, dark wood cabinets, multicolored walls and an integrated sink

Bruce Damonte
Example of a large minimalist master gray tile and stone slab marble floor bathroom design in San Francisco with an integrated sink, flat-panel cabinets, dark wood cabinets, quartz countertops, a wall-mount toilet and gray walls
Example of a large minimalist master gray tile and stone slab marble floor bathroom design in San Francisco with an integrated sink, flat-panel cabinets, dark wood cabinets, quartz countertops, a wall-mount toilet and gray walls
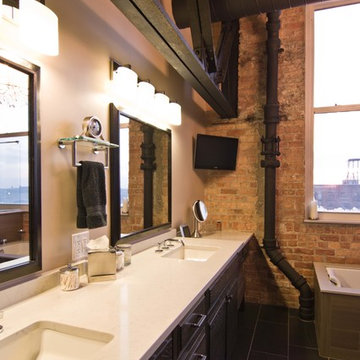
The original master bathroom was cramped and the truss was enclosed by drywall. We opened it up and reconfigured the entry to the bathroom and in turn exposed the great truss passing through the space.
Peter Nilson Photography
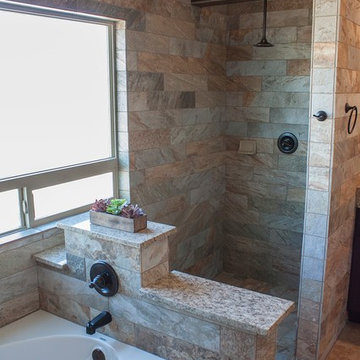
Bathroom - large contemporary master beige tile and ceramic tile ceramic tile bathroom idea in Austin with a vessel sink, recessed-panel cabinets, dark wood cabinets, granite countertops, a two-piece toilet and beige walls
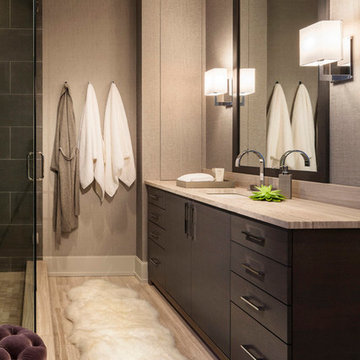
Mid-sized minimalist master porcelain tile doorless shower photo in Chicago with flat-panel cabinets, dark wood cabinets, gray walls, an undermount sink and soapstone countertops
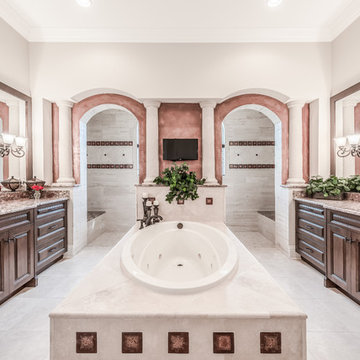
Tuscan master bathroom photo in Jacksonville with raised-panel cabinets, dark wood cabinets, multicolored walls and an undermount sink
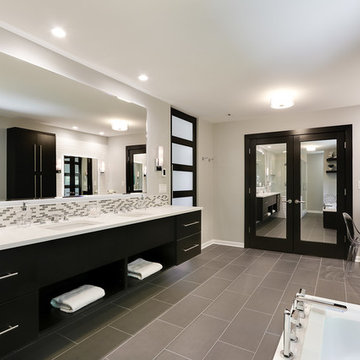
By Thrive Design Group
Example of a large trendy master multicolored tile and glass tile porcelain tile and gray floor bathroom design in Chicago with flat-panel cabinets, dark wood cabinets, a one-piece toilet, beige walls, an undermount sink and quartz countertops
Example of a large trendy master multicolored tile and glass tile porcelain tile and gray floor bathroom design in Chicago with flat-panel cabinets, dark wood cabinets, a one-piece toilet, beige walls, an undermount sink and quartz countertops
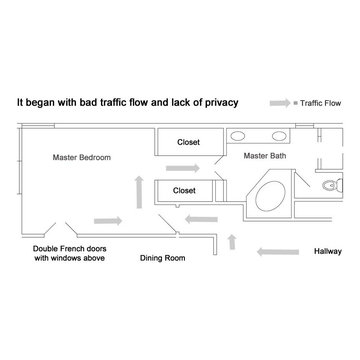
The new owners were looking forward to living in their new home with an open floor plan, tall vaulted ceilings, and great views. It featured a large Great Room with two big French Doors separating the Dining Room from the Master Bedroom.
But after only a few months they identified a major design flaw: Each of the French Doors had ten glass windows with two large windows above each door. (Check out our before and after designs, traffic flow diagrams and photos of this project.) Glass windows and doors allowed sound and light from guests or the TV in the great room to easily sneak into the bedroom. With unique work and sleep schedules (he’s a pilot, she’s a registered nurse) this design wasn’t working.
Then there was a traffic flow design flaw: The Master Bedroom had a second entrance from a hallway. To get into the bedroom from the hallway you needed to walk down another claustrophobic hallway.
To get from the Master Bedroom to the Master Bath begin at the most remote corner of the bedroom and down a hallway between two closets. Once inside the bath, a huge triangular Jacuzzi dominating the space.
So, from a privacy and traffic flow perspective, this home had some major design issues.
When Craig Weber first met with the owners, he listened to their ideas and concerns. The owners trusted Craig to come up with the most efficient and most effective solution to this design dilemma. He offered a solution that resolved the bed-bath traffic flow problem, offered some bedroom room privacy, and updated the bath.
First, the two French Doors and windows were removed. A new wall was built with sound-absorbing materials, making the Great Room and Dining Room more comfortable spaces for entertaining while creating the bedroom privacy the owners craved.
Solving the Bedroom/Bath traffic flow problem began with removing the two existing closets. The bath door was relocated next to the hall entrance, and then a new walk-in closet was added adjacent to the hallway entrance. The solution offered easy access to and from the bath, closet and hallway without a hint of claustrophobia.
The Master Bath underwent a major transformation designed for convenience and comfort – especially during long, cold Minnesota winters.
Most everything from the former bath was torn out, beginning with the giant Jacuzzi.
A new bathtub that is wider and deeper than the standard size was installed with brushed Nickel fixtures. It’s the perfect place to relax with a glass of wine and candles.
Warm floors are a Minnesota “must have.” The bath’s new ceramic floor features in-floor electric heat. Getting in and out of the tub is easy and comfortable.
The new walk-in shower again features in-floor heating and a place to sit. The most interesting feature of this shower may the custom ceramic tile installed with unique patterns.
A new vanity Cambria Bradshaw countertops features two under-hung ceramic sinks with matching brushed Nickel fixtures.
Tall ceilings and three glass windows near the ceiling flood the room with natural light. A new energy-efficient window frames an ornamental stained glass window created by the owner’s father – a great personal touch.
A quiet place to sleep. A private dining room for entertaining. A Master Bath to die for. And easy traffic flow. The owners couldn’t have been more delighted with the outcome. And Lilly, their cat, loves it too.
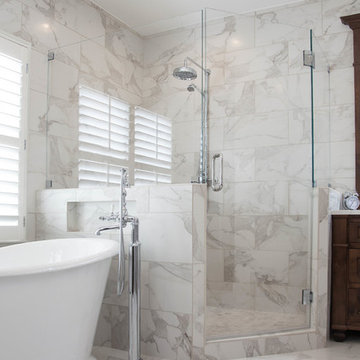
This beautiful master bathroom renovation by Stoneunlimited Kitchen and Bath boasts floor to ceiling Vintage Calcutta Porcelain tile. The Frosty Carrina CaesarStone quartz vanity tops with 4" backsplash and standard edge combined with the tile and the high contrast finish of the cabinetry work seamlessly together to create a luxurious environment. Lowering the height of the existing walls to 42" and adding a frameless shower, opened up the space significantly; making the space appear much larger. The shower's niche is conveniently tucked in an area that will offer organization without displaying toiletries upon entry into the room. The addition of a chandelier elevates the space with touch of sophistication.
Manufactured Quartz: Frosty Carrina
Tile:
12"x24" Vintage Calcutta Porcelain (floors, walls, and curb)
24" x 24" Vintage Calcutta Tile (floors & under the tub)
2" x 2" Vintage Calcutta Tile (shower floor)
Bath with Dark Wood Cabinets Ideas
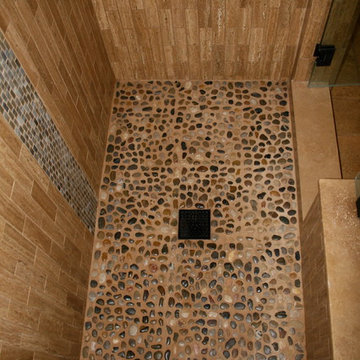
Asian style bathroom with walk in shower, slab tub deck with skirt and splash.
2" X 8" Vein Cut Noche Travertine with Glass Liner.
Versailles pattern flooring, pebble stone shower pan, slab counter with vessel sinks. Grohe plumbing fixtures.
2







