Bath with Glass-Front Cabinets Ideas
Sort by:Popular Today
1 - 20 of 94 photos
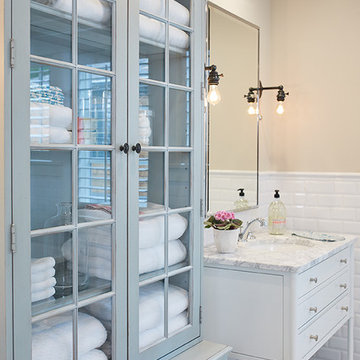
The best of the past and present meet in this distinguished design. Custom craftsmanship and distinctive detailing give this lakefront residence its vintage flavor while an open and light-filled floor plan clearly mark it as contemporary. With its interesting shingled roof lines, abundant windows with decorative brackets and welcoming porch, the exterior takes in surrounding views while the interior meets and exceeds contemporary expectations of ease and comfort. The main level features almost 3,000 square feet of open living, from the charming entry with multiple window seats and built-in benches to the central 15 by 22-foot kitchen, 22 by 18-foot living room with fireplace and adjacent dining and a relaxing, almost 300-square-foot screened-in porch. Nearby is a private sitting room and a 14 by 15-foot master bedroom with built-ins and a spa-style double-sink bath with a beautiful barrel-vaulted ceiling. The main level also includes a work room and first floor laundry, while the 2,165-square-foot second level includes three bedroom suites, a loft and a separate 966-square-foot guest quarters with private living area, kitchen and bedroom. Rounding out the offerings is the 1,960-square-foot lower level, where you can rest and recuperate in the sauna after a workout in your nearby exercise room. Also featured is a 21 by 18-family room, a 14 by 17-square-foot home theater, and an 11 by 12-foot guest bedroom suite.
Photography: Ashley Avila Photography & Fulview Builder: J. Peterson Homes Interior Design: Vision Interiors by Visbeen
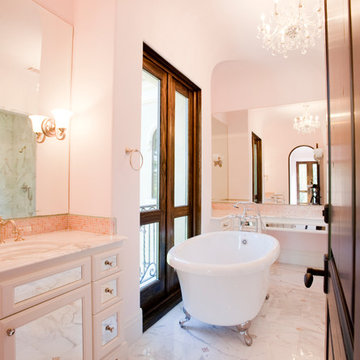
Photography: Julie Soefer
Bathroom - huge mediterranean kids' white tile and stone tile marble floor bathroom idea in Houston with a vessel sink, glass-front cabinets, white cabinets, marble countertops, a two-piece toilet and pink walls
Bathroom - huge mediterranean kids' white tile and stone tile marble floor bathroom idea in Houston with a vessel sink, glass-front cabinets, white cabinets, marble countertops, a two-piece toilet and pink walls
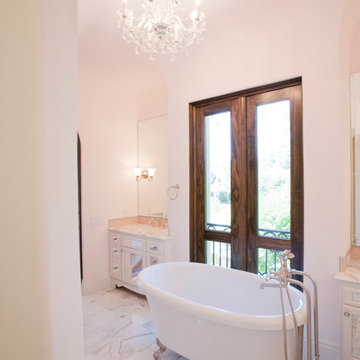
Photography: Julie Soefer
Inspiration for a huge mediterranean kids' white tile and stone tile marble floor bathroom remodel in Houston with a vessel sink, glass-front cabinets, white cabinets, marble countertops, a two-piece toilet and pink walls
Inspiration for a huge mediterranean kids' white tile and stone tile marble floor bathroom remodel in Houston with a vessel sink, glass-front cabinets, white cabinets, marble countertops, a two-piece toilet and pink walls
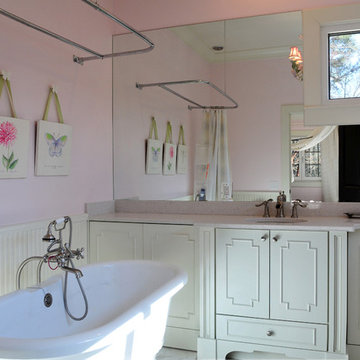
Inspiration for a mid-sized timeless kids' white tile and stone tile marble floor bathroom remodel in Atlanta with an undermount sink, glass-front cabinets, white cabinets, quartz countertops, a one-piece toilet and pink walls
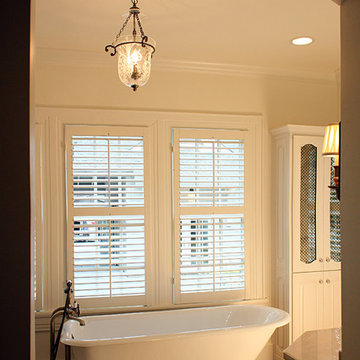
Example of a large classic dark wood floor claw-foot bathtub design in Nashville with glass-front cabinets, white cabinets and beige walls
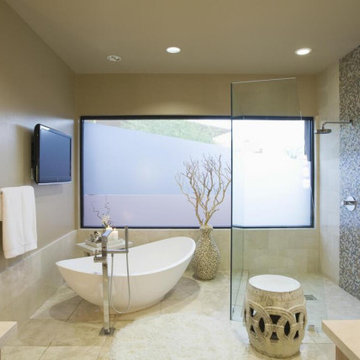
Bathroom styles come and go all of the time. On top of this, your needs change over the years. The bathroom that came with your house may have worked a few years ago, but now you have different needs and maybe your bathroom just isn’t working. If this is the case, we can help to change things around for you. We can reconfigure your bathroom space. We can install new flooring. We can add a new tub/shower surround. We can even change out fixtures and give you a brand new vanity.
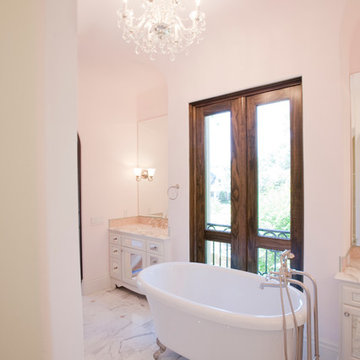
Julie Soefer
Inspiration for a huge timeless kids' mosaic tile marble floor bathroom remodel in Houston with an undermount sink, glass-front cabinets, marble countertops, pink walls and white cabinets
Inspiration for a huge timeless kids' mosaic tile marble floor bathroom remodel in Houston with an undermount sink, glass-front cabinets, marble countertops, pink walls and white cabinets
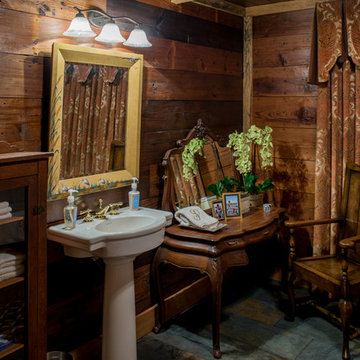
Example of a small country 3/4 slate floor claw-foot bathtub design in New Orleans with a pedestal sink, glass-front cabinets and medium tone wood cabinets
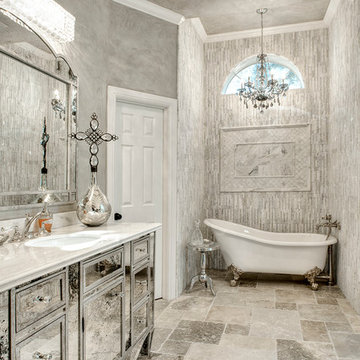
Photography by Wade Blissard
Inspiration for a large transitional master white tile marble floor claw-foot bathtub remodel in Houston with glass-front cabinets, marble countertops, gray walls and an undermount sink
Inspiration for a large transitional master white tile marble floor claw-foot bathtub remodel in Houston with glass-front cabinets, marble countertops, gray walls and an undermount sink
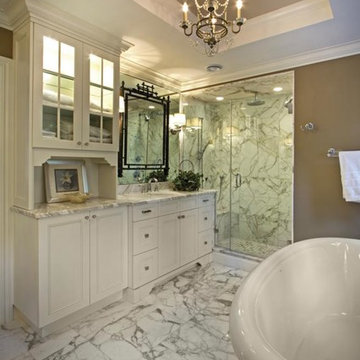
Inspiration for a large master multicolored tile and cement tile medium tone wood floor bathroom remodel in New York with a drop-in sink, glass-front cabinets, white cabinets, marble countertops, a two-piece toilet and beige walls
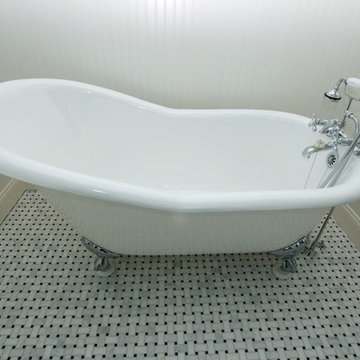
Example of a mid-sized ornate 3/4 linoleum floor claw-foot bathtub design in Other with glass-front cabinets, a two-piece toilet, blue walls and a wall-mount sink
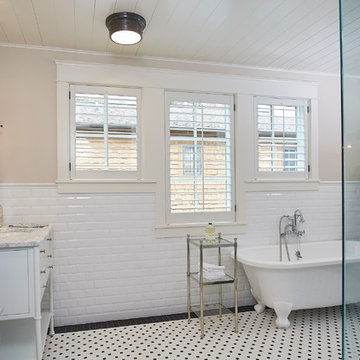
The best of the past and present meet in this distinguished design. Custom craftsmanship and distinctive detailing lend to this lakefront residences’ classic design with a contemporary and light-filled floor plan. The main level features almost 3,000 square feet of open living, from the charming entry with multiple back of house spaces to the central kitchen and living room with stone clad fireplace.
An ARDA for indoor living goes to
Visbeen Architects, Inc.
Designers: Vision Interiors by Visbeen with Visbeen Architects, Inc.
From: East Grand Rapids, Michigan
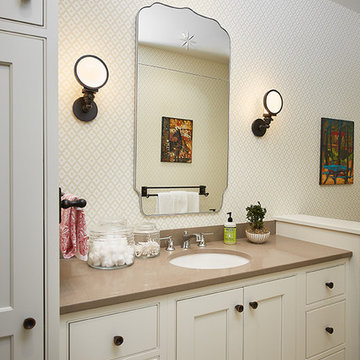
The best of the past and present meet in this distinguished design. Custom craftsmanship and distinctive detailing give this lakefront residence its vintage flavor while an open and light-filled floor plan clearly mark it as contemporary. With its interesting shingled roof lines, abundant windows with decorative brackets and welcoming porch, the exterior takes in surrounding views while the interior meets and exceeds contemporary expectations of ease and comfort. The main level features almost 3,000 square feet of open living, from the charming entry with multiple window seats and built-in benches to the central 15 by 22-foot kitchen, 22 by 18-foot living room with fireplace and adjacent dining and a relaxing, almost 300-square-foot screened-in porch. Nearby is a private sitting room and a 14 by 15-foot master bedroom with built-ins and a spa-style double-sink bath with a beautiful barrel-vaulted ceiling. The main level also includes a work room and first floor laundry, while the 2,165-square-foot second level includes three bedroom suites, a loft and a separate 966-square-foot guest quarters with private living area, kitchen and bedroom. Rounding out the offerings is the 1,960-square-foot lower level, where you can rest and recuperate in the sauna after a workout in your nearby exercise room. Also featured is a 21 by 18-family room, a 14 by 17-square-foot home theater, and an 11 by 12-foot guest bedroom suite.
Photography: Ashley Avila Photography & Fulview Builder: J. Peterson Homes Interior Design: Vision Interiors by Visbeen
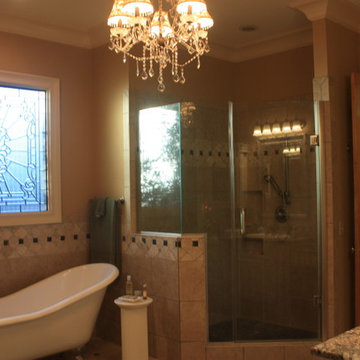
Inspiration for a large master beige tile and ceramic tile bathroom remodel in Jackson with an undermount sink, glass-front cabinets, granite countertops and beige walls
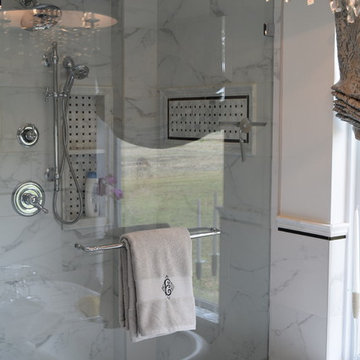
Example of a mid-sized classic master white tile and ceramic tile mosaic tile floor and gray floor bathroom design in Other with glass-front cabinets, gray cabinets, a two-piece toilet, white walls, an undermount sink, quartzite countertops, a hinged shower door and gray countertops
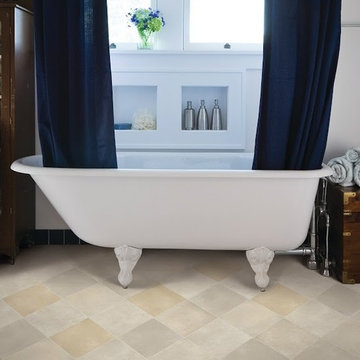
Kermans Flooring is one of the largest premier flooring stores in Indianapolis and is proud to offer flooring for every budget. Our grand showroom features wide selections of wood flooring, carpet, tile, resilient flooring and area rugs. We are conveniently located near Keystone Mall on the Northside of Indianapolis on 82nd Street.
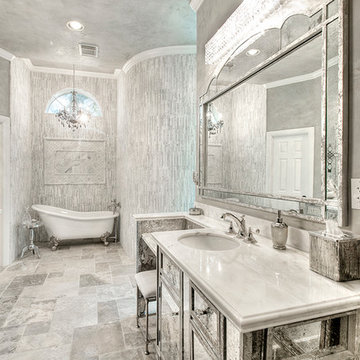
Photography by Wade Blissard
Claw-foot bathtub - large transitional master gray tile marble floor claw-foot bathtub idea in Houston with glass-front cabinets, marble countertops, gray walls and an undermount sink
Claw-foot bathtub - large transitional master gray tile marble floor claw-foot bathtub idea in Houston with glass-front cabinets, marble countertops, gray walls and an undermount sink
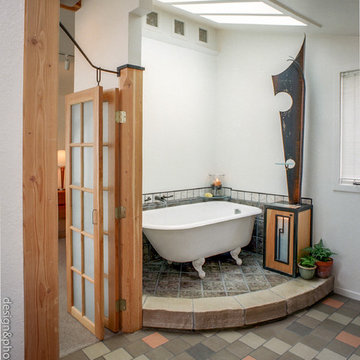
Bathing on a pedestal under a large skylight brings a real feeling of luxury to an everyday activity. A steel sculpture "Cloud Chamber" is built into a steel and wood towel warming cabinet, and thick stones form a step above a quarry tile multicolored design. A custom bifold French door separates this large master bath from the bedroom.
Design and photography by John Uhr (boulder design build)
Boulder, CO
Claw-foot bathtub - mid-sized transitional master marble floor and white floor claw-foot bathtub idea in Boston with glass-front cabinets, white cabinets, multicolored walls, an undermount sink and marble countertops
Bath with Glass-Front Cabinets Ideas
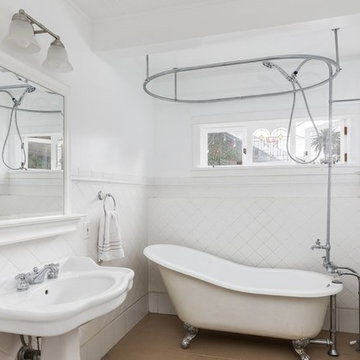
Candy
Bathroom - mid-sized contemporary master white tile and ceramic tile ceramic tile and beige floor bathroom idea in Los Angeles with glass-front cabinets, white cabinets, a bidet, white walls, a wall-mount sink, granite countertops and white countertops
Bathroom - mid-sized contemporary master white tile and ceramic tile ceramic tile and beige floor bathroom idea in Los Angeles with glass-front cabinets, white cabinets, a bidet, white walls, a wall-mount sink, granite countertops and white countertops
1





