Bath with Glass-Front Cabinets Ideas
Refine by:
Budget
Sort by:Popular Today
21 - 40 of 94 photos
Item 1 of 3
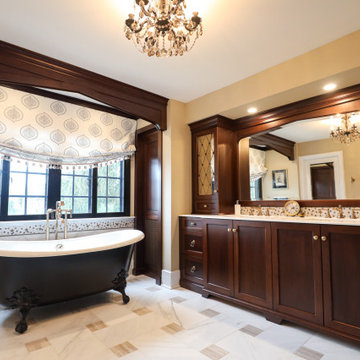
Inspiration for a large timeless master white tile and ceramic tile porcelain tile, white floor and double-sink bathroom remodel in New York with glass-front cabinets, brown cabinets, a one-piece toilet, beige walls, an undermount sink, marble countertops, a hinged shower door, white countertops and a built-in vanity
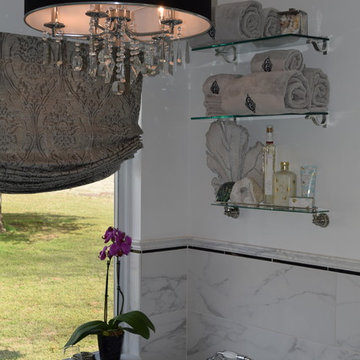
Inspiration for a mid-sized timeless master white tile and ceramic tile mosaic tile floor and gray floor bathroom remodel in Other with glass-front cabinets, gray cabinets, a two-piece toilet, white walls, an undermount sink, quartzite countertops, a hinged shower door and gray countertops
Inspiration for a mid-sized transitional master marble floor and white floor claw-foot bathtub remodel in Boston with glass-front cabinets, white cabinets, multicolored walls, an undermount sink and marble countertops
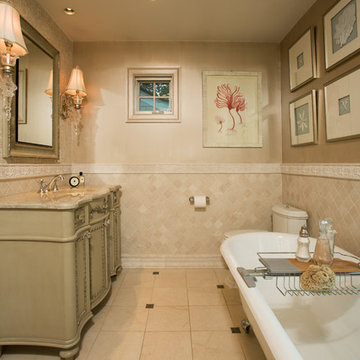
Photography: Greg Hadley
Inspiration for a timeless master beige tile and ceramic tile ceramic tile and beige floor bathroom remodel in DC Metro with glass-front cabinets, beige cabinets, beige walls, an undermount sink, quartz countertops, a hinged shower door and beige countertops
Inspiration for a timeless master beige tile and ceramic tile ceramic tile and beige floor bathroom remodel in DC Metro with glass-front cabinets, beige cabinets, beige walls, an undermount sink, quartz countertops, a hinged shower door and beige countertops
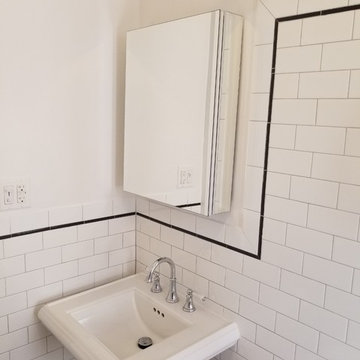
Glass vanity and pedestal sink.
Mid-sized elegant master white tile and ceramic tile ceramic tile bathroom photo in New York with glass-front cabinets, gray cabinets, a two-piece toilet, white walls and a pedestal sink
Mid-sized elegant master white tile and ceramic tile ceramic tile bathroom photo in New York with glass-front cabinets, gray cabinets, a two-piece toilet, white walls and a pedestal sink
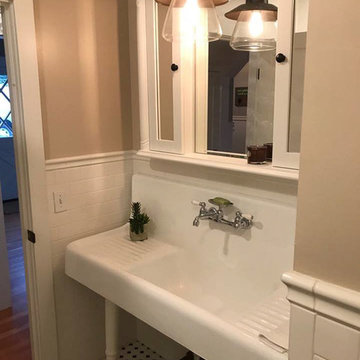
Mid-sized country master white tile light wood floor and multicolored floor claw-foot bathtub photo in Seattle with glass-front cabinets, white cabinets and white countertops
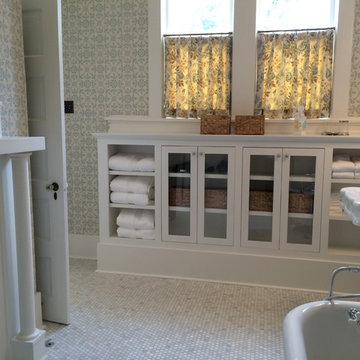
Claw-foot bathtub - large gray tile claw-foot bathtub idea in Other with glass-front cabinets, white cabinets and a wall-mount sink
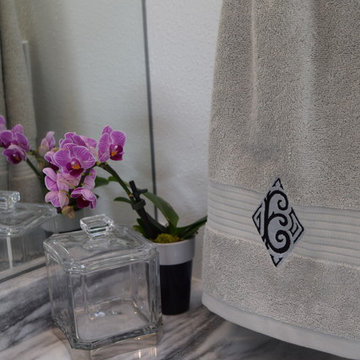
Example of a mid-sized classic master white tile and ceramic tile mosaic tile floor and gray floor bathroom design in Other with glass-front cabinets, gray cabinets, a two-piece toilet, white walls, an undermount sink, quartzite countertops, a hinged shower door and gray countertops
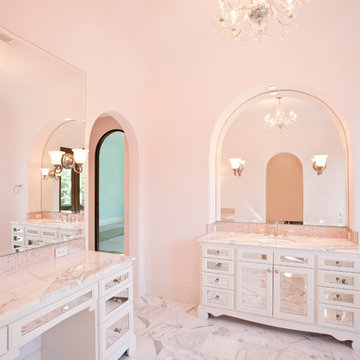
Julie Soefer
Inspiration for a huge timeless kids' pink tile and mosaic tile marble floor bathroom remodel in Houston with an undermount sink, glass-front cabinets, marble countertops, pink walls and white cabinets
Inspiration for a huge timeless kids' pink tile and mosaic tile marble floor bathroom remodel in Houston with an undermount sink, glass-front cabinets, marble countertops, pink walls and white cabinets
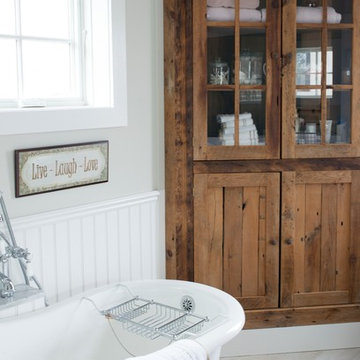
Photography by Stacy Bass. www.stacybassphotography.com
Farmhouse master porcelain tile and beige floor claw-foot bathtub photo in New York with glass-front cabinets, medium tone wood cabinets and green walls
Farmhouse master porcelain tile and beige floor claw-foot bathtub photo in New York with glass-front cabinets, medium tone wood cabinets and green walls
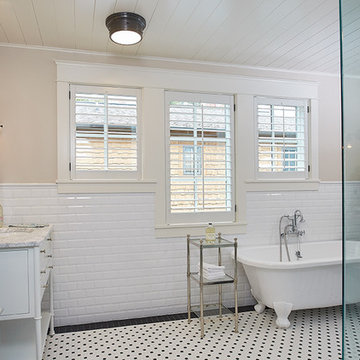
The best of the past and present meet in this distinguished design. Custom craftsmanship and distinctive detailing give this lakefront residence its vintage flavor while an open and light-filled floor plan clearly mark it as contemporary. With its interesting shingled roof lines, abundant windows with decorative brackets and welcoming porch, the exterior takes in surrounding views while the interior meets and exceeds contemporary expectations of ease and comfort. The main level features almost 3,000 square feet of open living, from the charming entry with multiple window seats and built-in benches to the central 15 by 22-foot kitchen, 22 by 18-foot living room with fireplace and adjacent dining and a relaxing, almost 300-square-foot screened-in porch. Nearby is a private sitting room and a 14 by 15-foot master bedroom with built-ins and a spa-style double-sink bath with a beautiful barrel-vaulted ceiling. The main level also includes a work room and first floor laundry, while the 2,165-square-foot second level includes three bedroom suites, a loft and a separate 966-square-foot guest quarters with private living area, kitchen and bedroom. Rounding out the offerings is the 1,960-square-foot lower level, where you can rest and recuperate in the sauna after a workout in your nearby exercise room. Also featured is a 21 by 18-family room, a 14 by 17-square-foot home theater, and an 11 by 12-foot guest bedroom suite.
Photography: Ashley Avila Photography & Fulview Builder: J. Peterson Homes Interior Design: Vision Interiors by Visbeen
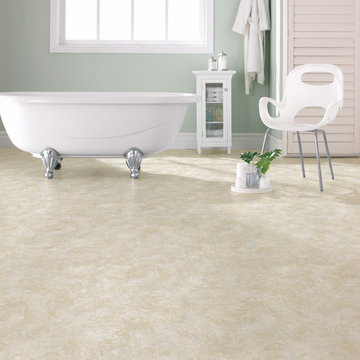
vinyl flooring
Example of a large trendy master vinyl floor claw-foot bathtub design in Miami with green walls, glass-front cabinets and white cabinets
Example of a large trendy master vinyl floor claw-foot bathtub design in Miami with green walls, glass-front cabinets and white cabinets

Bathroom - mid-sized contemporary master black and white tile and marble tile ceramic tile, black floor, double-sink, coffered ceiling and shiplap wall bathroom idea in Atlanta with glass-front cabinets, black cabinets, a one-piece toilet, white walls, a wall-mount sink, tile countertops, white countertops, a niche and a built-in vanity
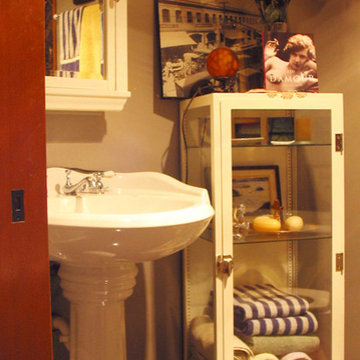
A 1930s style tiny (6'x8') bathroom/boudoir has a pharmacy cabinet, pedestal sink, and Art Deco style, polished nickel wall sconces. A vintage black and white framed photo of Western Avenue in the 1920s, and a book of risqué photos of women & cigarettes to me relating to the wild Seattle days of the 20s. Belltown Condo Remodel, Seattle, WA. Belltown Design. Photography by Paula McHugh
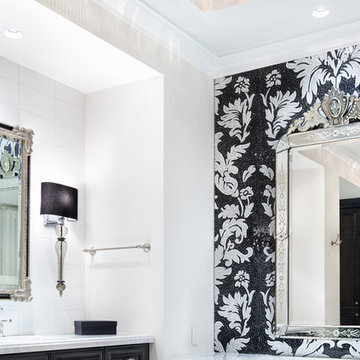
What looks like wallpaper at first glance is actually a handcrafted mosaic, a detail lit to perfect with Ketra lighting throughout the bathroom
Example of a large eclectic master black and white tile and mosaic tile bathroom design in Austin with glass-front cabinets, black cabinets, white walls, a drop-in sink and white countertops
Example of a large eclectic master black and white tile and mosaic tile bathroom design in Austin with glass-front cabinets, black cabinets, white walls, a drop-in sink and white countertops
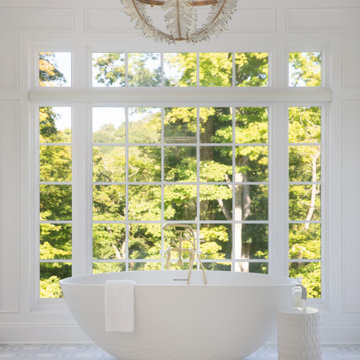
Bathroom - large master white tile and glass tile porcelain tile, white floor, double-sink, coffered ceiling and wainscoting bathroom idea in Other with glass-front cabinets, white cabinets, a one-piece toilet, white walls, an undermount sink, granite countertops, a hinged shower door, white countertops, a niche and a built-in vanity
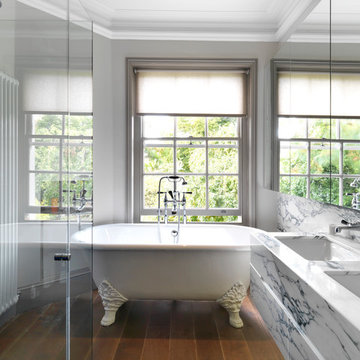
Charles Hosea
Mid-sized eclectic master blue tile and mosaic tile dark wood floor bathroom photo in London with glass-front cabinets, white cabinets, a wall-mount toilet, gray walls, an undermount sink and marble countertops
Mid-sized eclectic master blue tile and mosaic tile dark wood floor bathroom photo in London with glass-front cabinets, white cabinets, a wall-mount toilet, gray walls, an undermount sink and marble countertops
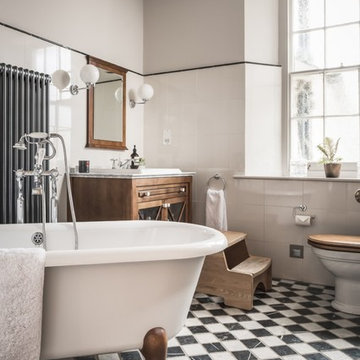
Unique Home Stays
Inspiration for a timeless master white tile multicolored floor claw-foot bathtub remodel in Sussex with glass-front cabinets, medium tone wood cabinets, gray walls and a drop-in sink
Inspiration for a timeless master white tile multicolored floor claw-foot bathtub remodel in Sussex with glass-front cabinets, medium tone wood cabinets, gray walls and a drop-in sink
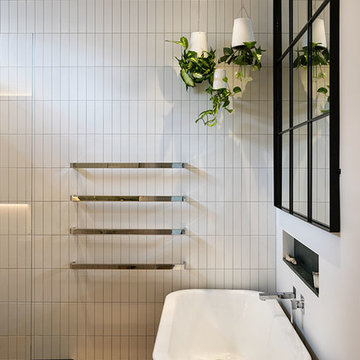
Simon Devitt
Mid-sized 1960s white tile and ceramic tile medium tone wood floor bathroom photo in Auckland with glass-front cabinets, white cabinets, a one-piece toilet, white walls, a wall-mount sink and marble countertops
Mid-sized 1960s white tile and ceramic tile medium tone wood floor bathroom photo in Auckland with glass-front cabinets, white cabinets, a one-piece toilet, white walls, a wall-mount sink and marble countertops
Bath with Glass-Front Cabinets Ideas
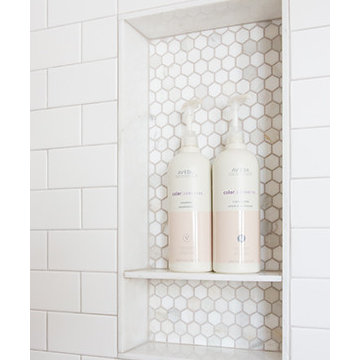
Photo: Kiri Marr
Example of a mid-sized classic master white tile and ceramic tile ceramic tile bathroom design in Vancouver with glass-front cabinets, white cabinets and white walls
Example of a mid-sized classic master white tile and ceramic tile ceramic tile bathroom design in Vancouver with glass-front cabinets, white cabinets and white walls
2







