Bath with an Undermount Tub, a Wall-Mount Toilet and White Walls Ideas
Refine by:
Budget
Sort by:Popular Today
1 - 20 of 58 photos
Item 1 of 5
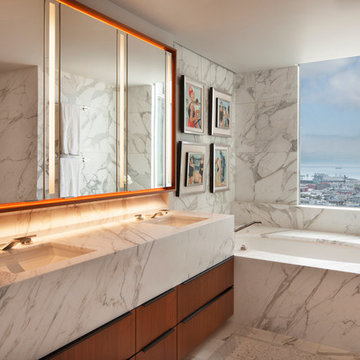
We transformed the Master Bath into a serene marble cocoon with a stunning view. The 14" apron ties the counter top to the tub deck seamlessly. The floating, back-lit cabinet has 3 medicine cabinets built-in and flush lighting
David O. Marlow
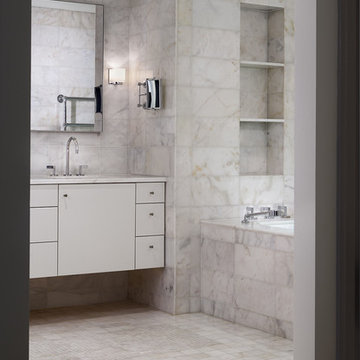
Hoachlander Davis Photography
Inspiration for a mid-sized contemporary master white tile and stone tile marble floor tub/shower combo remodel in DC Metro with a wall-mount sink, flat-panel cabinets, white cabinets, marble countertops, an undermount tub, a wall-mount toilet and white walls
Inspiration for a mid-sized contemporary master white tile and stone tile marble floor tub/shower combo remodel in DC Metro with a wall-mount sink, flat-panel cabinets, white cabinets, marble countertops, an undermount tub, a wall-mount toilet and white walls
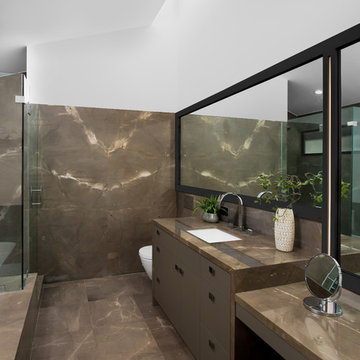
Bathroom with long skylight over lavatory vanity with makeup area. Photo by Clark Dugger
Corner shower - mid-sized contemporary master brown tile and stone slab marble floor and brown floor corner shower idea in Orange County with flat-panel cabinets, brown cabinets, an undermount tub, a wall-mount toilet, white walls, an undermount sink, marble countertops and a hinged shower door
Corner shower - mid-sized contemporary master brown tile and stone slab marble floor and brown floor corner shower idea in Orange County with flat-panel cabinets, brown cabinets, an undermount tub, a wall-mount toilet, white walls, an undermount sink, marble countertops and a hinged shower door

Kaplan Architects, AIA
Location: San Francisco, CA, USA
This project was the third remodel for this client which involved a complete reorganization and renovation of their existing master bathroom. We were hired evaluate the existing layout of the space, take measures in the redesign to mitigate a persistent leak in the space below the bathroom, and develop a complete and detailed interior design of the remodeled bathroom. The client was also interested in develop any aging in place measures we could implement with the new design changes. We developed a new layout which reorganized the space. The project includes a separate tub and walk in shower area. We created various storage areas which included custom built in medicine cabinets, storage over the wall hung toilet, and a vanity cabinet custom designed for the new space. We also developed the lighting design for the renovated space which included custom lighting between the mirror areas above the vanity.
General Contractor: L Cabral Construction, San Francisco, CA
Mitch Shenker Photography
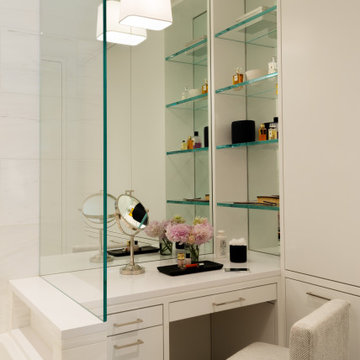
Tub/shower combo - small contemporary master white tile and marble tile mosaic tile floor, gray floor and single-sink tub/shower combo idea in New York with flat-panel cabinets, black cabinets, an undermount tub, a wall-mount toilet, white walls, an undermount sink, quartz countertops, a hinged shower door, white countertops and a freestanding vanity
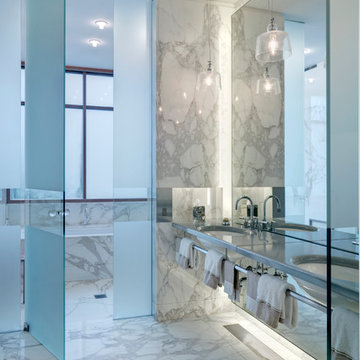
Charles Davis Smith
Example of a large minimalist master white tile and stone slab marble floor walk-in shower design in Dallas with an undermount tub, a wall-mount toilet, white walls and an undermount sink
Example of a large minimalist master white tile and stone slab marble floor walk-in shower design in Dallas with an undermount tub, a wall-mount toilet, white walls and an undermount sink
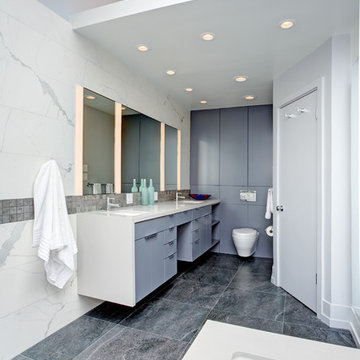
Kaplan Architects, AIA
Location: San Francisco, CA, USA
This project was the third remodel for this client which involved a complete reorganization and renovation of their existing master bathroom. We were hired evaluate the existing layout of the space, take measures in the redesign to mitigate a persistent leak in the space below the bathroom, and develop a complete and detailed interior design of the remodeled bathroom. The client was also interested in develop any aging in place measures we could implement with the new design changes. We developed a new layout which reorganized the space. The project includes a separate tub and walk in shower area. We created various storage areas which included custom built in medicine cabinets, storage over the wall hung toilet, and a vanity cabinet custom designed for the new space. We also developed the lighting design for the renovated space which included custom lighting between the mirror areas above the vanity.
General Contractor: L Cabral Construction, San Francisco, CA
Mitchell Shenker Photography
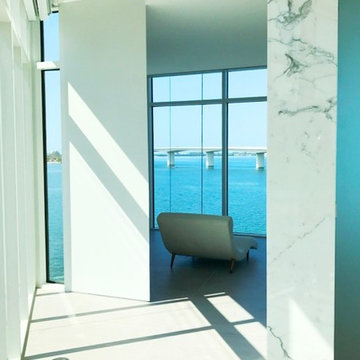
Bathroom - huge modern master porcelain tile and white floor bathroom idea in Tampa with flat-panel cabinets, white cabinets, an undermount tub, a wall-mount toilet, white walls, an undermount sink and marble countertops
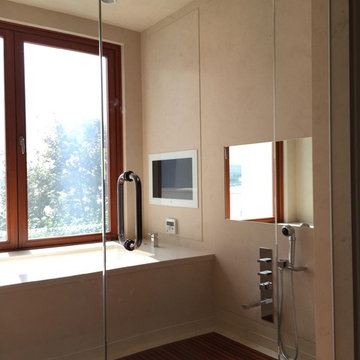
Tub/shower combo - small contemporary master beige tile and stone slab tub/shower combo idea in Orange County with flat-panel cabinets, medium tone wood cabinets, an undermount tub, a wall-mount toilet, white walls, an undermount sink and limestone countertops

Photo Credit: Whitney Kidder
Inspiration for a mid-sized modern white tile and marble tile mosaic tile floor and gray floor tub/shower combo remodel in New York with flat-panel cabinets, blue cabinets, an undermount tub, a wall-mount toilet, white walls, an undermount sink, marble countertops, a hinged shower door and white countertops
Inspiration for a mid-sized modern white tile and marble tile mosaic tile floor and gray floor tub/shower combo remodel in New York with flat-panel cabinets, blue cabinets, an undermount tub, a wall-mount toilet, white walls, an undermount sink, marble countertops, a hinged shower door and white countertops
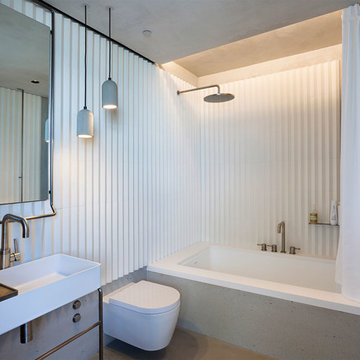
Master Bathroom
Bathroom - mid-sized contemporary master gray floor bathroom idea in Miami with brown countertops, a wall-mount toilet, an undermount tub, white walls and a vessel sink
Bathroom - mid-sized contemporary master gray floor bathroom idea in Miami with brown countertops, a wall-mount toilet, an undermount tub, white walls and a vessel sink
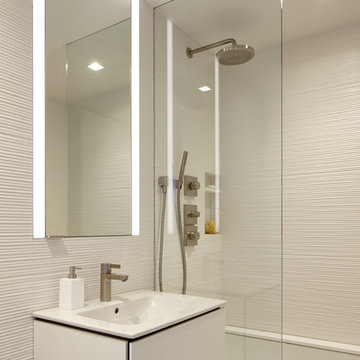
Joshua McHugh
Mid-sized minimalist kids' gray tile and porcelain tile marble floor and white floor bathroom photo in New York with flat-panel cabinets, white cabinets, an undermount tub, a wall-mount toilet, white walls, an integrated sink, limestone countertops and white countertops
Mid-sized minimalist kids' gray tile and porcelain tile marble floor and white floor bathroom photo in New York with flat-panel cabinets, white cabinets, an undermount tub, a wall-mount toilet, white walls, an integrated sink, limestone countertops and white countertops
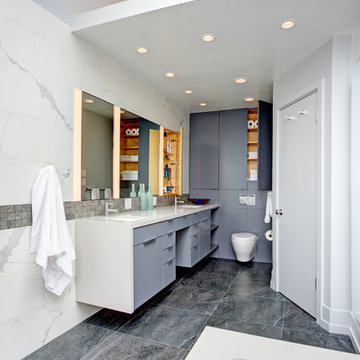
Kaplan Architects, AIA
Location: San Francisco, CA, USA
This project was the third remodel for this client which involved a complete reorganization and renovation of their existing master bathroom. We were hired evaluate the existing layout of the space, take measures in the redesign to mitigate a persistent leak in the space below the bathroom, and develop a complete and detailed interior design of the remodeled bathroom. The client was also interested in develop any aging in place measures we could implement with the new design changes. We developed a new layout which reorganized the space. The project includes a separate tub and walk in shower area. We created various storage areas which included custom built in medicine cabinets, storage over the wall hung toilet, and a vanity cabinet custom designed for the new space. We also developed the lighting design for the renovated space which included custom lighting between the mirror areas above the vanity.
General Contractor: L Cabral Construction, San Francisco, CA
Mitchell Shenker Photography
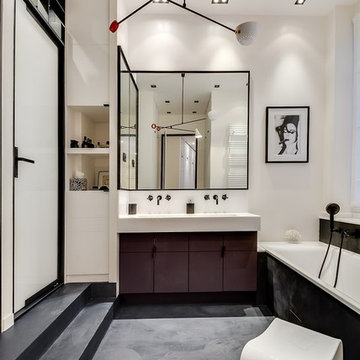
Meero
Example of a large trendy master white tile and mirror tile black floor and concrete floor bathroom design in Paris with marble countertops, a hinged shower door, white countertops, white walls, beaded inset cabinets, black cabinets, an undermount tub, a wall-mount toilet and a trough sink
Example of a large trendy master white tile and mirror tile black floor and concrete floor bathroom design in Paris with marble countertops, a hinged shower door, white countertops, white walls, beaded inset cabinets, black cabinets, an undermount tub, a wall-mount toilet and a trough sink
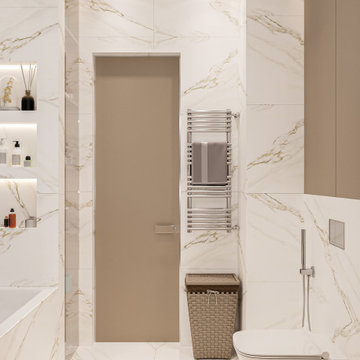
Tub/shower combo - transitional white tile and porcelain tile single-sink, porcelain tile and white floor tub/shower combo idea in Moscow with white cabinets, an undermount tub, a wall-mount sink, quartz countertops, white countertops, a wall-mount toilet, white walls and a built-in vanity
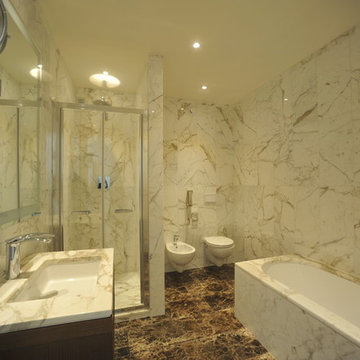
Suite del Resort Renaissance il Ciocco. Il progetto prevedeva il restyling di diverse suites con il marmo Calacatta Oro ed Emperador Dark.
Mid-sized minimalist 3/4 white tile and marble tile marble floor corner shower photo in Florence with open cabinets, dark wood cabinets, an undermount tub, a wall-mount toilet, white walls, an undermount sink and marble countertops
Mid-sized minimalist 3/4 white tile and marble tile marble floor corner shower photo in Florence with open cabinets, dark wood cabinets, an undermount tub, a wall-mount toilet, white walls, an undermount sink and marble countertops
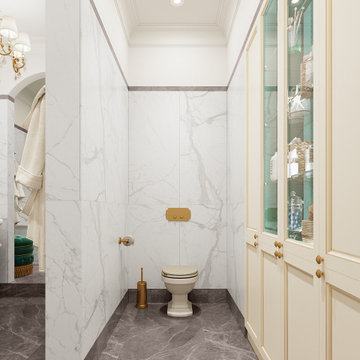
Bathroom - mid-sized master white tile and marble tile marble floor, gray floor and single-sink bathroom idea in Other with recessed-panel cabinets, white cabinets, an undermount tub, a wall-mount toilet, white walls, an undermount sink, marble countertops, a hinged shower door, white countertops and a freestanding vanity
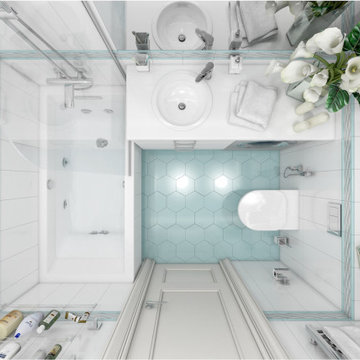
Интерьер ванной также выдержан в бело-голубой гамме: голубая шестиугольная плитка на полу перекликается с полосками настенного плиточного бордюра. Часть стены над бордюром — зеркальная, из-за чего помещение кажется значительно более просторным. Шкафчик под раковин и дверь — классические, геометричные, без излишеств. Аккуратно и стильно.
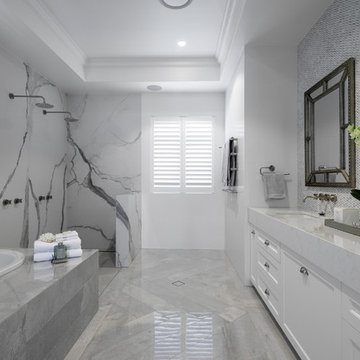
Main ensuite with chevron marble feature splash back.
Mid-sized minimalist white tile and ceramic tile ceramic tile and gray floor bathroom photo in Gold Coast - Tweed with furniture-like cabinets, white cabinets, an undermount tub, a wall-mount toilet, white walls, an undermount sink, quartz countertops and white countertops
Mid-sized minimalist white tile and ceramic tile ceramic tile and gray floor bathroom photo in Gold Coast - Tweed with furniture-like cabinets, white cabinets, an undermount tub, a wall-mount toilet, white walls, an undermount sink, quartz countertops and white countertops
Bath with an Undermount Tub, a Wall-Mount Toilet and White Walls Ideas
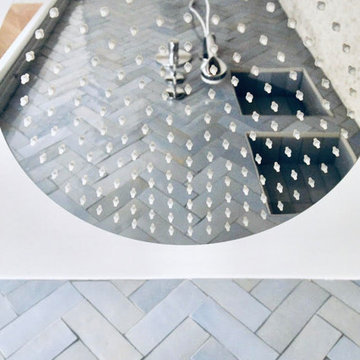
Shoootin
Inspiration for a large modern master white tile and marble tile marble floor and white floor tub/shower combo remodel in Paris with an undermount tub, a wall-mount toilet, white walls, a vessel sink, marble countertops and white countertops
Inspiration for a large modern master white tile and marble tile marble floor and white floor tub/shower combo remodel in Paris with an undermount tub, a wall-mount toilet, white walls, a vessel sink, marble countertops and white countertops
1







