Bath with a Wall-Mount Toilet Ideas
Refine by:
Budget
Sort by:Popular Today
1 - 20 of 1,135 photos
Item 1 of 4

Master Bathroom
Mid-sized trendy master bathroom photo in Miami with open cabinets, a wall-mount toilet, white walls, a wall-mount sink, concrete countertops and gray countertops
Mid-sized trendy master bathroom photo in Miami with open cabinets, a wall-mount toilet, white walls, a wall-mount sink, concrete countertops and gray countertops

Inspiration for a small contemporary master beige tile and stone slab limestone floor doorless shower remodel in San Francisco with flat-panel cabinets, dark wood cabinets, a wall-mount toilet, beige walls, an undermount sink and quartz countertops
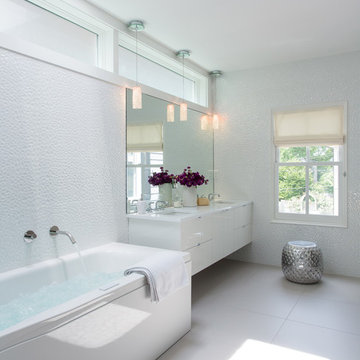
The master bathroom features the same transom windows that were installed below in the kitchen. A skylight floods the room with light that bounces off the faceted wall tile. The crystal pendants over the custom-made vanity continue the recurring element of sparkle that runs throughout the house.
Photo: Eric Roth
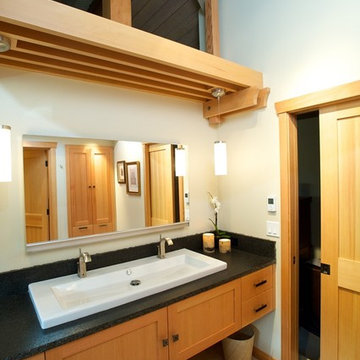
Floating vanity is opposite pantry-style wall cabinetry for ample storage. Slide-up mirrored medicine cabinet conceals electric accoutraments.
Large asian master gray tile and porcelain tile porcelain tile doorless shower photo in Seattle with a vessel sink, shaker cabinets, light wood cabinets, granite countertops, a wall-mount toilet and beige walls
Large asian master gray tile and porcelain tile porcelain tile doorless shower photo in Seattle with a vessel sink, shaker cabinets, light wood cabinets, granite countertops, a wall-mount toilet and beige walls

Bruce Damonte
Example of a large minimalist master gray tile and stone slab marble floor bathroom design in San Francisco with an integrated sink, flat-panel cabinets, dark wood cabinets, quartz countertops, a wall-mount toilet and gray walls
Example of a large minimalist master gray tile and stone slab marble floor bathroom design in San Francisco with an integrated sink, flat-panel cabinets, dark wood cabinets, quartz countertops, a wall-mount toilet and gray walls
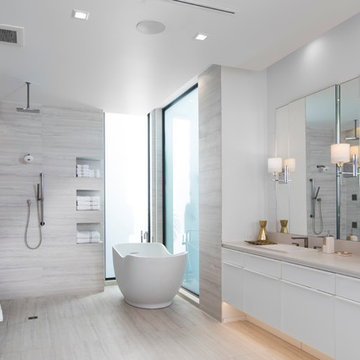
Photography: Jeff Davis Photography
Bathroom - huge contemporary master gray tile bathroom idea in Orlando with flat-panel cabinets, white cabinets, a wall-mount toilet, gray walls, a drop-in sink and marble countertops
Bathroom - huge contemporary master gray tile bathroom idea in Orlando with flat-panel cabinets, white cabinets, a wall-mount toilet, gray walls, a drop-in sink and marble countertops
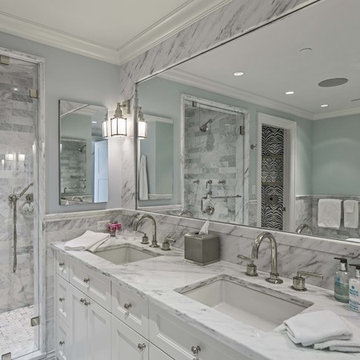
Interior design by Lewis Interiors
Richard Mandelkorn
This awkward, dark interior bathroom was transformed into a spacious and practical retreat, with a separate his and hers vanity as well as a seated makeup table.
Statuario marble wainscot and slab countertops bring luxury and polish to the space, with a waterworks soaking tub and separate walk-in shower and watercloset nearby.
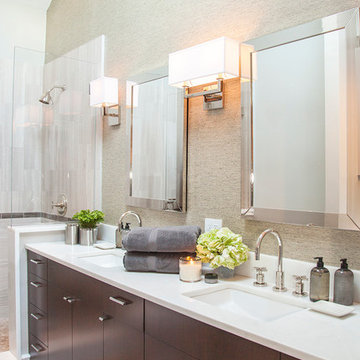
Example of a large trendy gray tile and stone tile limestone floor doorless shower design in Boston with an undermount sink, flat-panel cabinets, dark wood cabinets, marble countertops, a wall-mount toilet and beige walls
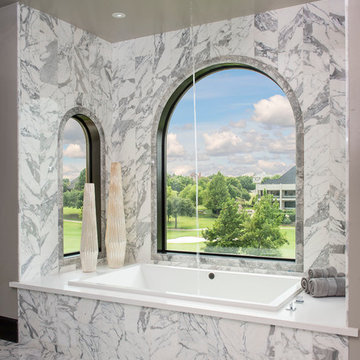
Variations of materials implemented compose a pure color palette by their varying degrees of white and gray, while luminescent Italian Calacutta marble provides the narrative in this sleek master bathroom that is reminiscent of a hi-end spa, where the minimal distractions of modern lines create a haven for relaxation.
Dan Piassick
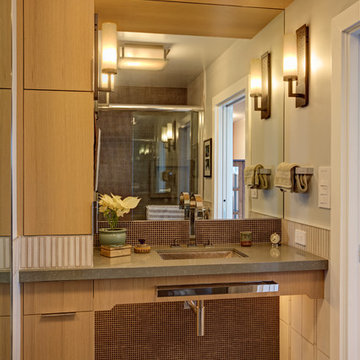
This is a remodeled guest bath in an existing high rise building in San Francisco. The custom cabinets maximize storage. The floating counter and mirror placement visually opens up the space. The different lighting systems are functional and dramatic.
Mitchell Shenker, Photography
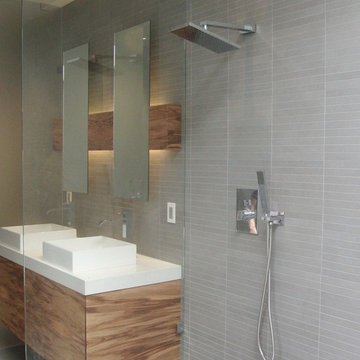
Large minimalist master gray tile and ceramic tile ceramic tile bathroom photo in San Francisco with a vessel sink, flat-panel cabinets, medium tone wood cabinets, quartz countertops, a wall-mount toilet and gray walls
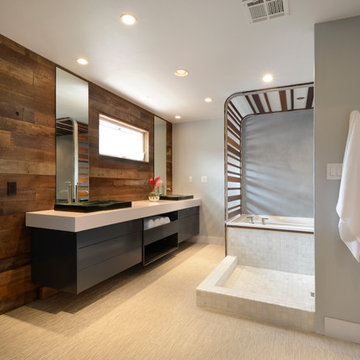
An open design with a focus on natural materials ‘brought the outside in’ to this lake house master bathroom remodel. Green design is featured in the wood selections. Reclaimed barnwood defines the space with the beautiful and raw tree silhouette burned into it. Ipe slats, a Forest Stewardship Council wood, forms the curvilinear structure above the tub. It features an infinity tub, horizontal rain shower, and a double-sided fireplace. design by Robin Colton Studio
photographer : Allison Cartwright
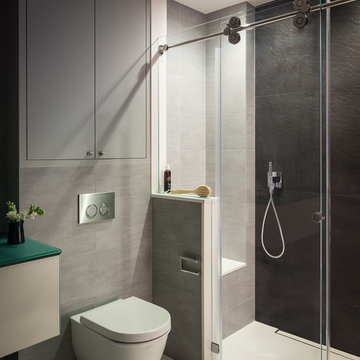
Scott Hargis
Example of a mid-sized trendy master gray tile and ceramic tile ceramic tile doorless shower design in San Francisco with flat-panel cabinets, white cabinets, a wall-mount toilet, gray walls, an integrated sink and glass countertops
Example of a mid-sized trendy master gray tile and ceramic tile ceramic tile doorless shower design in San Francisco with flat-panel cabinets, white cabinets, a wall-mount toilet, gray walls, an integrated sink and glass countertops
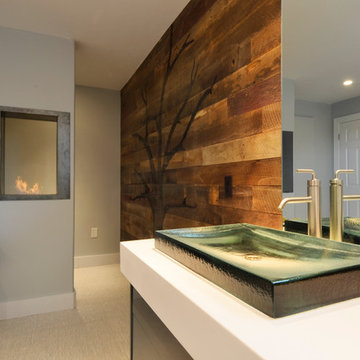
An open design with a focus on natural materials ‘brought the outside in’ to this lake house master bathroom remodel. Green design is featured in the wood selections. Reclaimed barnwood defines the space with the beautiful and raw tree silhouette burned into it. Ipe slats, a Forest Stewardship Council wood, forms the curvilinear structure above the tub. It features an infinity tub, horizontal rain shower, and a double-sided fireplace. design by Robin Colton Studio
photographer : Allison Cartwright
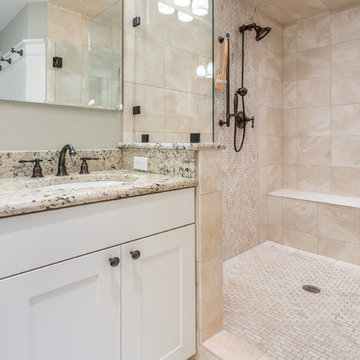
Example of a mid-sized mountain style 3/4 beige tile and stone tile travertine floor doorless shower design in Seattle with shaker cabinets, white cabinets, a wall-mount toilet, beige walls, an undermount sink and granite countertops
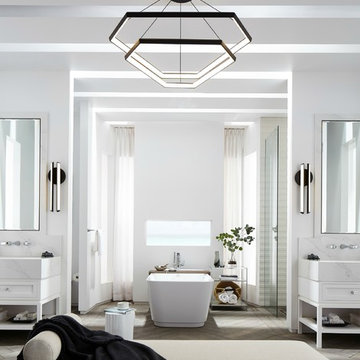
Selected as one of four designers to the prestigious DXV Design Panel to design a space for their 2018-2020 national ad campaign || Inspired by 21st Century black & white architectural/interior photography, in collaboration with DXV, we created a healing space where light and shadow could dance throughout the day and night to reveal stunning shapes and shadows. With retractable clear skylights and frame-less windows that slice through strong architectural planes, a seemingly static white space becomes a dramatic yet serene hypnotic playground; igniting a new relationship with the sun and moon each day by harnessing their energy and color story. Seamlessly installed earthy toned teak reclaimed plank floors provide a durable grounded flow from bath to shower to lounge. The juxtaposition of vertical and horizontal layers of neutral lines, bold shapes and organic materials, inspires a relaxing, exciting, restorative daily destination.
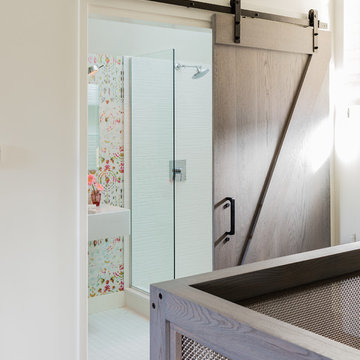
Michael Lee
Inspiration for a mid-sized eclectic master white tile and ceramic tile marble floor and white floor doorless shower remodel in Boston with a wall-mount toilet, multicolored walls, a wall-mount sink and a hinged shower door
Inspiration for a mid-sized eclectic master white tile and ceramic tile marble floor and white floor doorless shower remodel in Boston with a wall-mount toilet, multicolored walls, a wall-mount sink and a hinged shower door
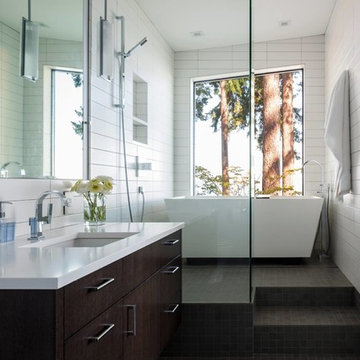
Guest bathroom retreat, Bainbridge Island, WA contemporary home.
Photo by John Granen
Large trendy white tile and ceramic tile ceramic tile and gray floor bathroom photo in Seattle with flat-panel cabinets, dark wood cabinets, a wall-mount toilet, white walls, an undermount sink and quartzite countertops
Large trendy white tile and ceramic tile ceramic tile and gray floor bathroom photo in Seattle with flat-panel cabinets, dark wood cabinets, a wall-mount toilet, white walls, an undermount sink and quartzite countertops
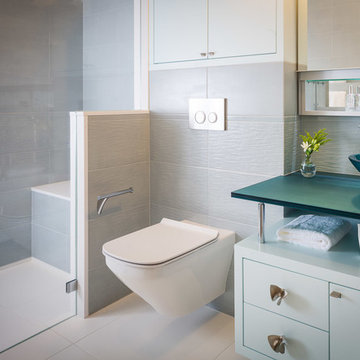
Scott Hargis
Doorless shower - mid-sized contemporary kids' blue tile and ceramic tile porcelain tile doorless shower idea in San Francisco with flat-panel cabinets, light wood cabinets, a wall-mount toilet, blue walls, a vessel sink and glass countertops
Doorless shower - mid-sized contemporary kids' blue tile and ceramic tile porcelain tile doorless shower idea in San Francisco with flat-panel cabinets, light wood cabinets, a wall-mount toilet, blue walls, a vessel sink and glass countertops
Bath with a Wall-Mount Toilet Ideas
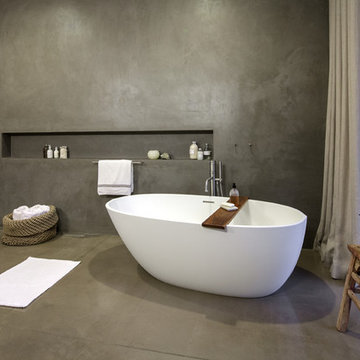
Project for: BWA
Example of a large minimalist master concrete floor and gray floor bathroom design in New York with flat-panel cabinets, white cabinets, a wall-mount toilet, gray walls, an integrated sink, quartz countertops and white countertops
Example of a large minimalist master concrete floor and gray floor bathroom design in New York with flat-panel cabinets, white cabinets, a wall-mount toilet, gray walls, an integrated sink, quartz countertops and white countertops
1







