Bath with Dark Wood Cabinets Ideas
Refine by:
Budget
Sort by:Popular Today
461 - 480 of 29,920 photos
Item 1 of 3
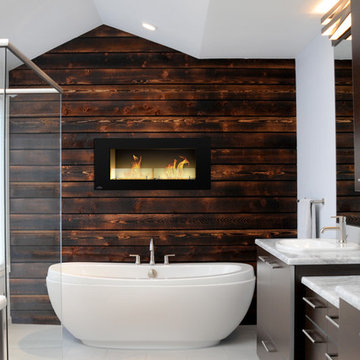
This is my favorite shot incorporating all of the design elements in the room. The simple blue grey tile and wall colors complement the amazing quartzite countertops. The dark wood cabinets and wall paneling provide just the right amount of warmth to the room.
Bill Watt Photography
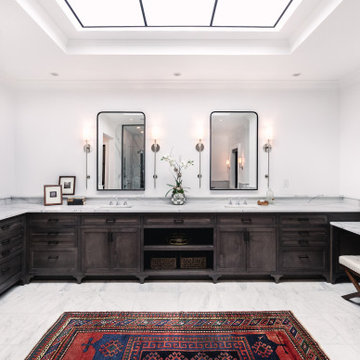
Example of a large tuscan master white tile marble floor, white floor and double-sink bathroom design in Atlanta with dark wood cabinets, an undermount tub, white walls, an undermount sink, marble countertops, white countertops and a built-in vanity
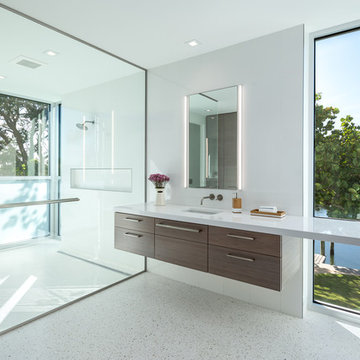
Modern waterfront beauty on Longboat Key. Energy Star, Zero Energy, Sustainable.
Photo by Ryan Gamma Photography
Example of a huge minimalist master white tile walk-in shower design in Tampa with flat-panel cabinets, a wall-mount toilet, white walls, dark wood cabinets and an undermount sink
Example of a huge minimalist master white tile walk-in shower design in Tampa with flat-panel cabinets, a wall-mount toilet, white walls, dark wood cabinets and an undermount sink
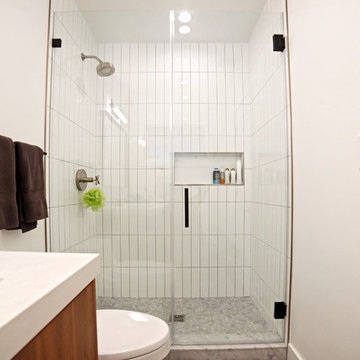
The guest bathroom shower features horizontal matchstick tile walls, built in shelf, and modern silver faucet fixtures.
Example of a small minimalist 3/4 white tile and ceramic tile ceramic tile and black floor alcove shower design in Los Angeles with flat-panel cabinets, dark wood cabinets, a one-piece toilet, white walls, an undermount sink, solid surface countertops, a hinged shower door and white countertops
Example of a small minimalist 3/4 white tile and ceramic tile ceramic tile and black floor alcove shower design in Los Angeles with flat-panel cabinets, dark wood cabinets, a one-piece toilet, white walls, an undermount sink, solid surface countertops, a hinged shower door and white countertops
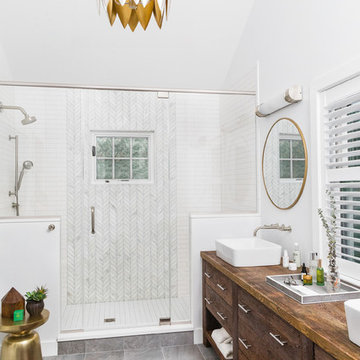
Joyelle West Photography
Inspiration for a mid-sized timeless master white tile and subway tile porcelain tile and gray floor doorless shower remodel in Boston with flat-panel cabinets, dark wood cabinets, white walls, a vessel sink, wood countertops, a hinged shower door and brown countertops
Inspiration for a mid-sized timeless master white tile and subway tile porcelain tile and gray floor doorless shower remodel in Boston with flat-panel cabinets, dark wood cabinets, white walls, a vessel sink, wood countertops, a hinged shower door and brown countertops
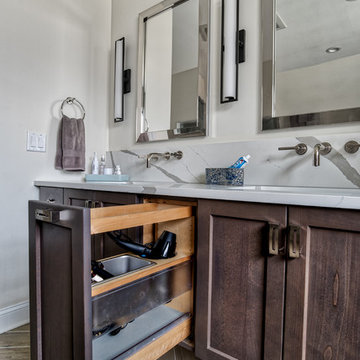
Pull- out storage is a great idea if you have the space for it. This organizer / pull-out by rev-a-shelf give great access to hair dryers, straighteners, etc!
Photos by Chris Veith
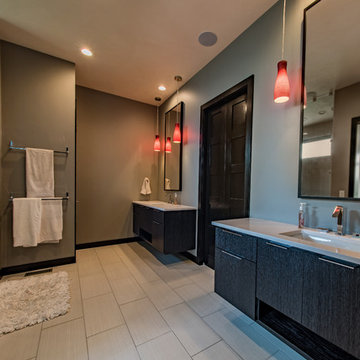
Large trendy master brown tile and ceramic tile ceramic tile and beige floor corner shower photo in Other with flat-panel cabinets, dark wood cabinets, a one-piece toilet, brown walls, an undermount sink, quartz countertops and a hinged shower door
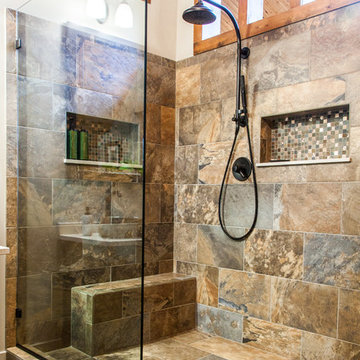
Double shower shelves!
Inspiration for a mid-sized rustic master multicolored tile and porcelain tile porcelain tile and multicolored floor bathroom remodel in Other with a vessel sink, shaker cabinets, quartz countertops, gray walls, dark wood cabinets and a one-piece toilet
Inspiration for a mid-sized rustic master multicolored tile and porcelain tile porcelain tile and multicolored floor bathroom remodel in Other with a vessel sink, shaker cabinets, quartz countertops, gray walls, dark wood cabinets and a one-piece toilet
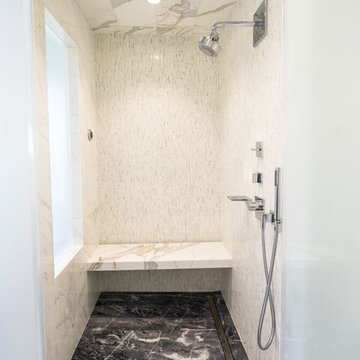
Large trendy master blue tile, gray tile, white tile and pebble tile marble floor and white floor bathroom photo in San Francisco with flat-panel cabinets, dark wood cabinets, white walls, a drop-in sink, quartzite countertops, a hinged shower door and a wall-mount toilet

ZeroEnergy Design (ZED) created this modern home for a progressive family in the desirable community of Lexington.
Thoughtful Land Connection. The residence is carefully sited on the infill lot so as to create privacy from the road and neighbors, while cultivating a side yard that captures the southern sun. The terraced grade rises to meet the house, allowing for it to maintain a structured connection with the ground while also sitting above the high water table. The elevated outdoor living space maintains a strong connection with the indoor living space, while the stepped edge ties it back to the true ground plane. Siting and outdoor connections were completed by ZED in collaboration with landscape designer Soren Deniord Design Studio.
Exterior Finishes and Solar. The exterior finish materials include a palette of shiplapped wood siding, through-colored fiber cement panels and stucco. A rooftop parapet hides the solar panels above, while a gutter and site drainage system directs rainwater into an irrigation cistern and dry wells that recharge the groundwater.
Cooking, Dining, Living. Inside, the kitchen, fabricated by Henrybuilt, is located between the indoor and outdoor dining areas. The expansive south-facing sliding door opens to seamlessly connect the spaces, using a retractable awning to provide shade during the summer while still admitting the warming winter sun. The indoor living space continues from the dining areas across to the sunken living area, with a view that returns again to the outside through the corner wall of glass.
Accessible Guest Suite. The design of the first level guest suite provides for both aging in place and guests who regularly visit for extended stays. The patio off the north side of the house affords guests their own private outdoor space, and privacy from the neighbor. Similarly, the second level master suite opens to an outdoor private roof deck.
Light and Access. The wide open interior stair with a glass panel rail leads from the top level down to the well insulated basement. The design of the basement, used as an away/play space, addresses the need for both natural light and easy access. In addition to the open stairwell, light is admitted to the north side of the area with a high performance, Passive House (PHI) certified skylight, covering a six by sixteen foot area. On the south side, a unique roof hatch set flush with the deck opens to reveal a glass door at the base of the stairwell which provides additional light and access from the deck above down to the play space.
Energy. Energy consumption is reduced by the high performance building envelope, high efficiency mechanical systems, and then offset with renewable energy. All windows and doors are made of high performance triple paned glass with thermally broken aluminum frames. The exterior wall assembly employs dense pack cellulose in the stud cavity, a continuous air barrier, and four inches exterior rigid foam insulation. The 10kW rooftop solar electric system provides clean energy production. The final air leakage testing yielded 0.6 ACH 50 - an extremely air tight house, a testament to the well-designed details, progress testing and quality construction. When compared to a new house built to code requirements, this home consumes only 19% of the energy.
Architecture & Energy Consulting: ZeroEnergy Design
Landscape Design: Soren Deniord Design
Paintings: Bernd Haussmann Studio
Photos: Eric Roth Photography
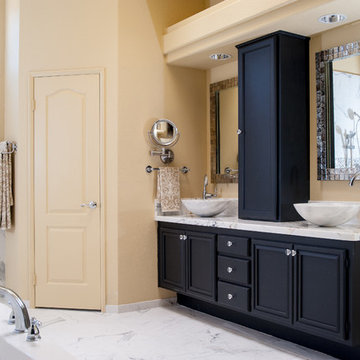
This gorgeous master bathroom remodel has marble floors, countertops, vessel sinks and a large soaking tub. This bathroom has a regal feel with its beautiful mirrors and spacious floorplan.
Photos by John Gerson
www.choosechi.com
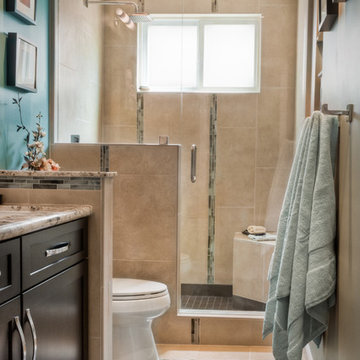
Photo Credit: Copyright Dean J. Birinyi, ASMP
Inspiration for a mid-sized contemporary 3/4 beige tile and porcelain tile porcelain tile alcove shower remodel in San Francisco with an undermount sink, shaker cabinets, dark wood cabinets, granite countertops, a two-piece toilet and green walls
Inspiration for a mid-sized contemporary 3/4 beige tile and porcelain tile porcelain tile alcove shower remodel in San Francisco with an undermount sink, shaker cabinets, dark wood cabinets, granite countertops, a two-piece toilet and green walls
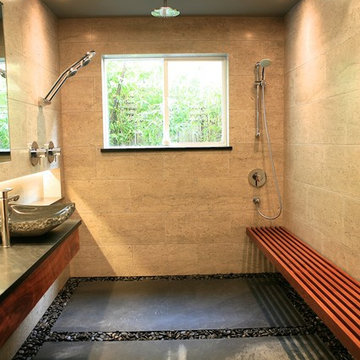
Beautiful bathroom addition with a curbless shower, river rock and basalt stone floor, floating custom Koa vanity and a custom Ipe shower bench.
Example of a mid-sized asian master gray tile and stone tile walk-in shower design in Other with a vessel sink, flat-panel cabinets, dark wood cabinets, soapstone countertops and gray walls
Example of a mid-sized asian master gray tile and stone tile walk-in shower design in Other with a vessel sink, flat-panel cabinets, dark wood cabinets, soapstone countertops and gray walls
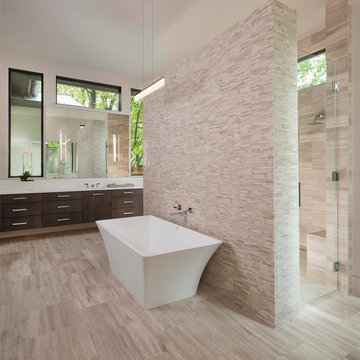
Master Bathroom [Photography by Dan Piassick]
Inspiration for a mid-sized contemporary master stone tile porcelain tile and beige floor bathroom remodel in Dallas with dark wood cabinets, an undermount sink, quartz countertops, flat-panel cabinets, a one-piece toilet, beige walls and a hinged shower door
Inspiration for a mid-sized contemporary master stone tile porcelain tile and beige floor bathroom remodel in Dallas with dark wood cabinets, an undermount sink, quartz countertops, flat-panel cabinets, a one-piece toilet, beige walls and a hinged shower door
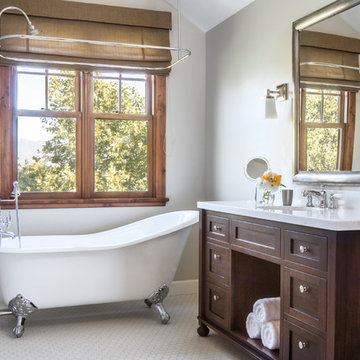
Peter Malinowski / InSite Architectural Photography
Mid-sized arts and crafts master white tile and mosaic tile mosaic tile floor bathroom photo in Santa Barbara with dark wood cabinets, gray walls, an undermount sink, recessed-panel cabinets, a two-piece toilet and marble countertops
Mid-sized arts and crafts master white tile and mosaic tile mosaic tile floor bathroom photo in Santa Barbara with dark wood cabinets, gray walls, an undermount sink, recessed-panel cabinets, a two-piece toilet and marble countertops
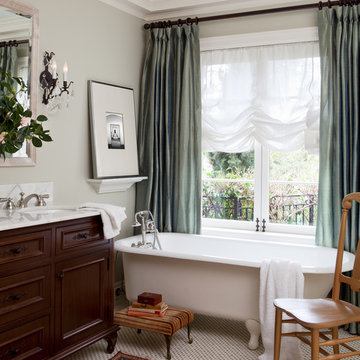
Photo by Michele Lee Willson
Example of a mid-sized tuscan master multicolored tile and stone tile mosaic tile floor claw-foot bathtub design in San Francisco with an undermount sink, furniture-like cabinets, dark wood cabinets, marble countertops, green walls and a two-piece toilet
Example of a mid-sized tuscan master multicolored tile and stone tile mosaic tile floor claw-foot bathtub design in San Francisco with an undermount sink, furniture-like cabinets, dark wood cabinets, marble countertops, green walls and a two-piece toilet
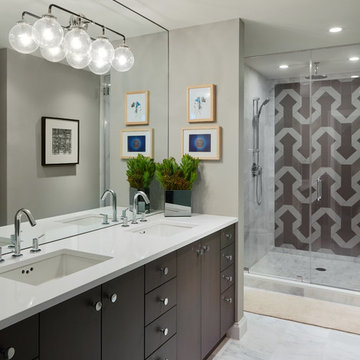
This bathroom gleams with elegance and sophistication. The geometric tiled stand up shower gives an edgy feel contrasting the Carrara marble seen throughout the bathroom.
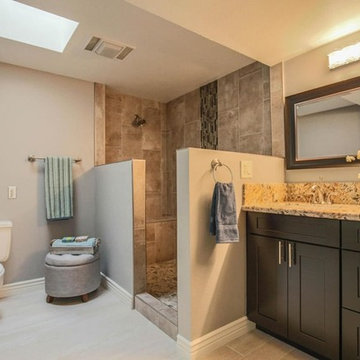
Modern bathroom remodel with a glassless walk in shower wall mount toilet shaker cabinets all tied together to create a beautiful space.
Inspiration for a large contemporary master beige tile and stone slab ceramic tile and beige floor bathroom remodel in Phoenix with shaker cabinets, dark wood cabinets, a wall-mount toilet, beige walls, an undermount sink and granite countertops
Inspiration for a large contemporary master beige tile and stone slab ceramic tile and beige floor bathroom remodel in Phoenix with shaker cabinets, dark wood cabinets, a wall-mount toilet, beige walls, an undermount sink and granite countertops
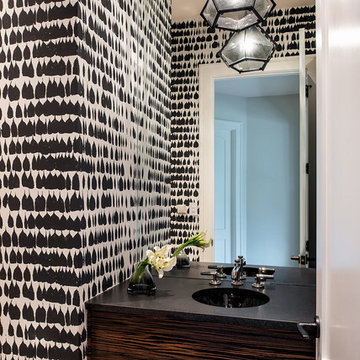
Interior Design by Sandra Meyers Interiors, Photo by Maxine Schnitzer
Powder room - mid-sized transitional powder room idea in DC Metro with flat-panel cabinets, dark wood cabinets, granite countertops, black countertops and multicolored walls
Powder room - mid-sized transitional powder room idea in DC Metro with flat-panel cabinets, dark wood cabinets, granite countertops, black countertops and multicolored walls
Bath with Dark Wood Cabinets Ideas
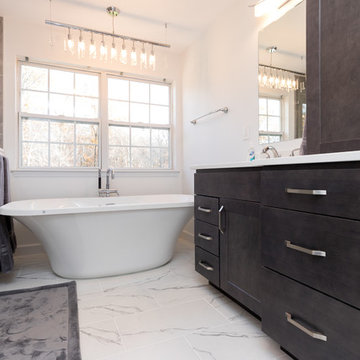
Example of a mid-sized trendy master gray tile and porcelain tile marble floor bathroom design in DC Metro with dark wood cabinets, white walls, an undermount sink, shaker cabinets, a two-piece toilet and quartz countertops
24







