Bath with Open Cabinets and Dark Wood Cabinets Ideas
Refine by:
Budget
Sort by:Popular Today
1 - 20 of 33 photos
Item 1 of 5

Hulya Kolabas
Walk-in shower - small contemporary white tile and porcelain tile brick floor walk-in shower idea in New York with a wall-mount sink, white walls, open cabinets, stainless steel countertops and dark wood cabinets
Walk-in shower - small contemporary white tile and porcelain tile brick floor walk-in shower idea in New York with a wall-mount sink, white walls, open cabinets, stainless steel countertops and dark wood cabinets
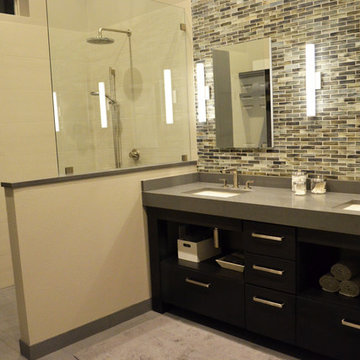
Remodel of Master Bathroom, removal of tub/shower combo, add large walk in shower with dry off area.
Example of a large minimalist master gray tile and mosaic tile porcelain tile walk-in shower design in Tampa with an undermount sink, open cabinets, dark wood cabinets, quartz countertops and gray walls
Example of a large minimalist master gray tile and mosaic tile porcelain tile walk-in shower design in Tampa with an undermount sink, open cabinets, dark wood cabinets, quartz countertops and gray walls
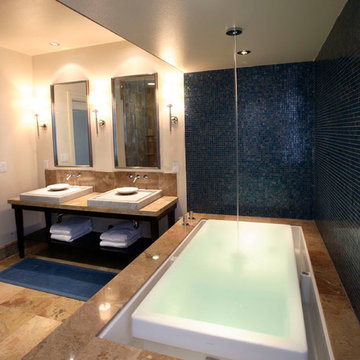
The LED lit bathtub is framed with an elegant glass blue mosaic tile and taupe marble. The tub is filled from the ceiling to add a modern twist to the sophisticated ambiance of elegant materials and chrome finishes.
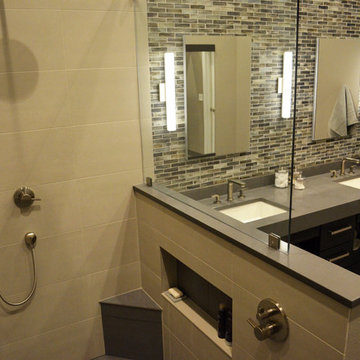
Remodel of Master Bathroom, removal of tub/shower combo, add large walk in shower with dry off area.
Example of a large minimalist master gray tile and mosaic tile porcelain tile walk-in shower design in Tampa with an undermount sink, open cabinets, dark wood cabinets, quartz countertops and gray walls
Example of a large minimalist master gray tile and mosaic tile porcelain tile walk-in shower design in Tampa with an undermount sink, open cabinets, dark wood cabinets, quartz countertops and gray walls
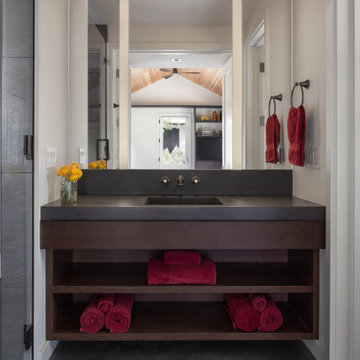
Photography Copyright Blake Thompson Photography
Inspiration for a large transitional 3/4 gray tile and porcelain tile concrete floor, gray floor and single-sink walk-in shower remodel in San Francisco with an undermount sink, a hinged shower door, open cabinets, dark wood cabinets, a one-piece toilet, white walls, concrete countertops, gray countertops, a niche and a floating vanity
Inspiration for a large transitional 3/4 gray tile and porcelain tile concrete floor, gray floor and single-sink walk-in shower remodel in San Francisco with an undermount sink, a hinged shower door, open cabinets, dark wood cabinets, a one-piece toilet, white walls, concrete countertops, gray countertops, a niche and a floating vanity
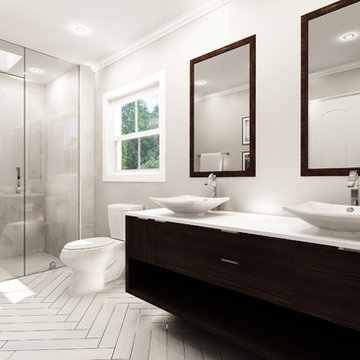
d3 design lab
Walk-in shower - mid-sized contemporary master beige tile and stone tile marble floor walk-in shower idea in Miami with a vessel sink, open cabinets, dark wood cabinets, solid surface countertops, a one-piece toilet and gray walls
Walk-in shower - mid-sized contemporary master beige tile and stone tile marble floor walk-in shower idea in Miami with a vessel sink, open cabinets, dark wood cabinets, solid surface countertops, a one-piece toilet and gray walls
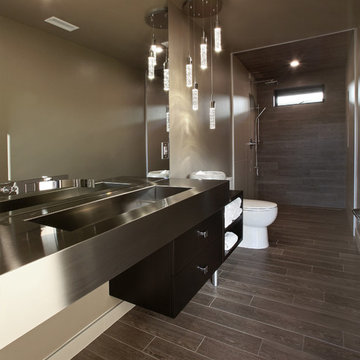
Photography by Aidin Mariscal
Example of a large minimalist 3/4 gray tile and porcelain tile porcelain tile and brown floor bathroom design in Orange County with open cabinets, dark wood cabinets, a two-piece toilet, beige walls, an integrated sink and stainless steel countertops
Example of a large minimalist 3/4 gray tile and porcelain tile porcelain tile and brown floor bathroom design in Orange County with open cabinets, dark wood cabinets, a two-piece toilet, beige walls, an integrated sink and stainless steel countertops
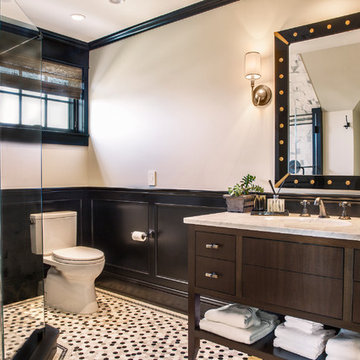
Guest Bathroom – custom built-in vanity. Black and white theme.
Inspiration for a mid-sized transitional 3/4 beige tile, black and white tile and mosaic tile mosaic tile floor walk-in shower remodel in New York with open cabinets, dark wood cabinets, a two-piece toilet, white walls, an undermount sink and marble countertops
Inspiration for a mid-sized transitional 3/4 beige tile, black and white tile and mosaic tile mosaic tile floor walk-in shower remodel in New York with open cabinets, dark wood cabinets, a two-piece toilet, white walls, an undermount sink and marble countertops
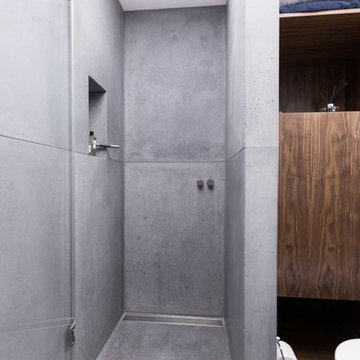
A contemporary penthouse apartment in St John's Wood in a converted church. Right next to the famous Beatles crossing next to the Abbey Road.
Concrete clad bathrooms with a fully lit ceiling made of plexiglass panels. The walls and flooring is made of real concrete panels, which give a very cool effect. While underfloor heating keeps these spaces warm, the panels themselves seem to emanate a cooling feeling. Both the ventilation and lighting is hidden above, and the ceiling also allows us to integrate the overhead shower.
Integrated washing machine within a beautifully detailed walnut joinery.
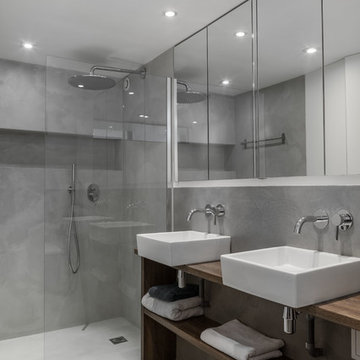
Ludo Martin
Walk-in shower - contemporary 3/4 walk-in shower idea in Paris with a vessel sink, wood countertops, open cabinets, dark wood cabinets and brown countertops
Walk-in shower - contemporary 3/4 walk-in shower idea in Paris with a vessel sink, wood countertops, open cabinets, dark wood cabinets and brown countertops
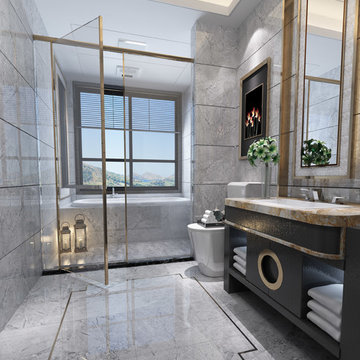
Mid-sized transitional master gray tile and stone tile marble floor and gray floor bathroom photo in Toronto with open cabinets, dark wood cabinets, a one-piece toilet, gray walls, a drop-in sink, marble countertops and a hinged shower door
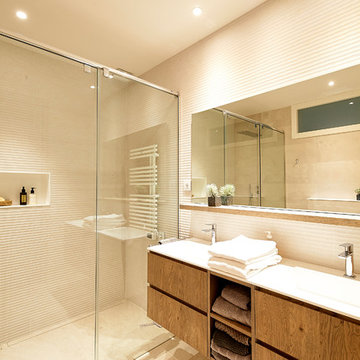
Arquitectos: Ozcáriz-Lindstrom arquitectes
Fotógrafo: Manuel Queimados
Example of a large minimalist 3/4 beige tile and ceramic tile porcelain tile and beige floor walk-in shower design in Barcelona with open cabinets, dark wood cabinets, a wall-mount toilet, beige walls, a trough sink, a hinged shower door and white countertops
Example of a large minimalist 3/4 beige tile and ceramic tile porcelain tile and beige floor walk-in shower design in Barcelona with open cabinets, dark wood cabinets, a wall-mount toilet, beige walls, a trough sink, a hinged shower door and white countertops
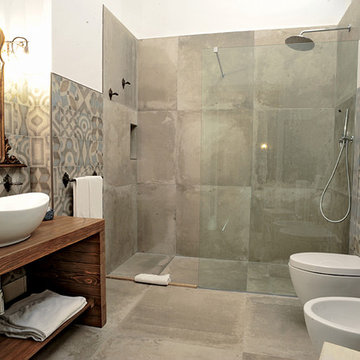
Large cottage master green tile and porcelain tile ceramic tile walk-in shower photo in Bari with open cabinets, dark wood cabinets, a wall-mount toilet, white walls, a vessel sink and wood countertops
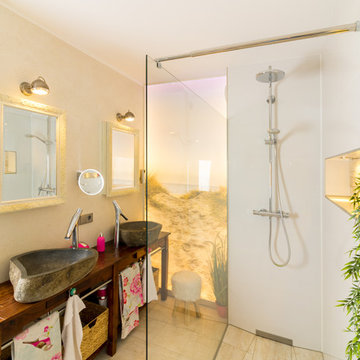
Inspiration for a mid-sized coastal 3/4 white tile and glass tile ceramic tile and beige floor bathroom remodel in Hanover with open cabinets, dark wood cabinets, white walls, a vessel sink, granite countertops and brown countertops
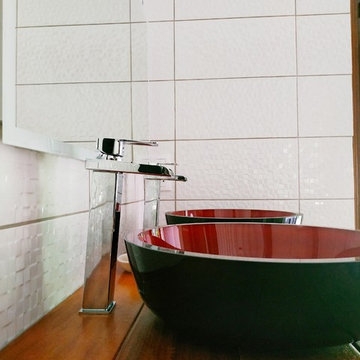
Sur la faïence blanche, se découpent des vasques rondes en verre trempé rouge et noir.
Inspiration for a mid-sized mediterranean master white tile and ceramic tile light wood floor and brown floor walk-in shower remodel in Bordeaux with open cabinets, dark wood cabinets, an undermount tub, a vessel sink, wood countertops, brown countertops and white walls
Inspiration for a mid-sized mediterranean master white tile and ceramic tile light wood floor and brown floor walk-in shower remodel in Bordeaux with open cabinets, dark wood cabinets, an undermount tub, a vessel sink, wood countertops, brown countertops and white walls
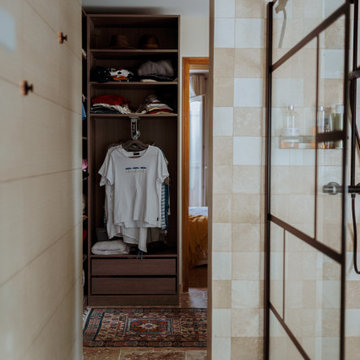
L'ancienne salle de bain de la suite parentale a laissé place au nouveau dressing. Une ouverture dans le mur attenant à une seconde chambre, de très grande taille a été créé. De ce fait la chambre attenante (amis) a été scindé en deux afin de pouvoir créer une belle salle d'eau avec WC indépendant. En enfilade avec le dressing cet espace est réservé uniquement à la suite parentale.
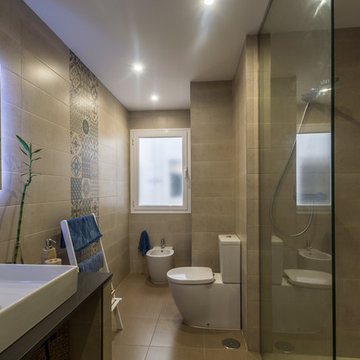
Home and Haus | Maite Fragueiro
Inspiration for a large contemporary 3/4 beige tile walk-in shower remodel in Other with open cabinets, dark wood cabinets, a two-piece toilet, beige walls and a vessel sink
Inspiration for a large contemporary 3/4 beige tile walk-in shower remodel in Other with open cabinets, dark wood cabinets, a two-piece toilet, beige walls and a vessel sink
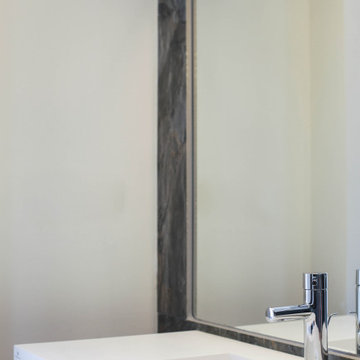
Salle-de-bain épurée, parée d'une céramique sombre d'apparence marbre. l'espace est ouvert, et clair.
Example of a mid-sized trendy master black tile and marble tile concrete floor, gray floor and single-sink bathroom design in Nantes with open cabinets, dark wood cabinets, black walls, a console sink and a floating vanity
Example of a mid-sized trendy master black tile and marble tile concrete floor, gray floor and single-sink bathroom design in Nantes with open cabinets, dark wood cabinets, black walls, a console sink and a floating vanity
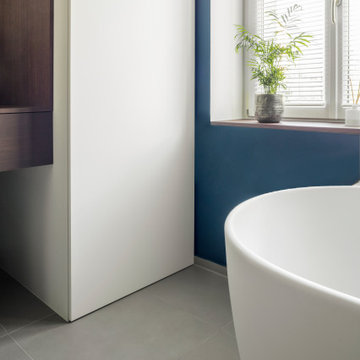
Altbau Sanierung
Badezimmer Möbel
Inspiration for a mid-sized scandinavian 3/4 gray tile and ceramic tile ceramic tile, gray floor, single-sink and wood wall bathroom remodel in Berlin with open cabinets, dark wood cabinets, a one-piece toilet, blue walls, a vessel sink, wood countertops, brown countertops and a floating vanity
Inspiration for a mid-sized scandinavian 3/4 gray tile and ceramic tile ceramic tile, gray floor, single-sink and wood wall bathroom remodel in Berlin with open cabinets, dark wood cabinets, a one-piece toilet, blue walls, a vessel sink, wood countertops, brown countertops and a floating vanity
Bath with Open Cabinets and Dark Wood Cabinets Ideas
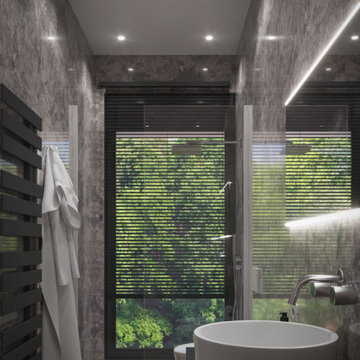
Render bagno 2
Inspiration for a small modern 3/4 gray tile and porcelain tile dark wood floor, brown floor and single-sink bathroom remodel in Rome with open cabinets, dark wood cabinets, gray walls, a vessel sink, wood countertops, brown countertops and a floating vanity
Inspiration for a small modern 3/4 gray tile and porcelain tile dark wood floor, brown floor and single-sink bathroom remodel in Rome with open cabinets, dark wood cabinets, gray walls, a vessel sink, wood countertops, brown countertops and a floating vanity
1







