Bath with Beaded Inset Cabinets Ideas
Refine by:
Budget
Sort by:Popular Today
1 - 20 of 471 photos
Item 1 of 4
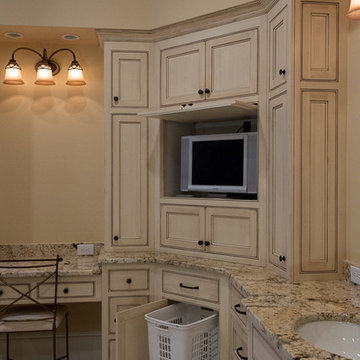
Hide your laundry hamper, and TV. These custom cabinets are stunning and have hidden utility.
Recessed panel, inset beaded with rich painted, glazed, dry brushed, rubbed through and distressed finish.

We gave this rather dated farmhouse some dramatic upgrades that brought together the feminine with the masculine, combining rustic wood with softer elements. In terms of style her tastes leaned toward traditional and elegant and his toward the rustic and outdoorsy. The result was the perfect fit for this family of 4 plus 2 dogs and their very special farmhouse in Ipswich, MA. Character details create a visual statement, showcasing the melding of both rustic and traditional elements without too much formality. The new master suite is one of the most potent examples of the blending of styles. The bath, with white carrara honed marble countertops and backsplash, beaded wainscoting, matching pale green vanities with make-up table offset by the black center cabinet expand function of the space exquisitely while the salvaged rustic beams create an eye-catching contrast that picks up on the earthy tones of the wood. The luxurious walk-in shower drenched in white carrara floor and wall tile replaced the obsolete Jacuzzi tub. Wardrobe care and organization is a joy in the massive walk-in closet complete with custom gliding library ladder to access the additional storage above. The space serves double duty as a peaceful laundry room complete with roll-out ironing center. The cozy reading nook now graces the bay-window-with-a-view and storage abounds with a surplus of built-ins including bookcases and in-home entertainment center. You can’t help but feel pampered the moment you step into this ensuite. The pantry, with its painted barn door, slate floor, custom shelving and black walnut countertop provide much needed storage designed to fit the family’s needs precisely, including a pull out bin for dog food. During this phase of the project, the powder room was relocated and treated to a reclaimed wood vanity with reclaimed white oak countertop along with custom vessel soapstone sink and wide board paneling. Design elements effectively married rustic and traditional styles and the home now has the character to match the country setting and the improved layout and storage the family so desperately needed. And did you see the barn? Photo credit: Eric Roth
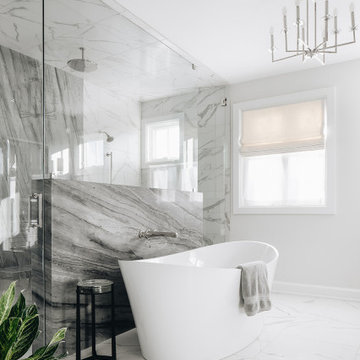
Bathroom - large transitional master porcelain tile, white floor and double-sink bathroom idea in Chicago with beaded inset cabinets, gray cabinets, a two-piece toilet, gray walls, an undermount sink, quartzite countertops, a hinged shower door, gray countertops and a freestanding vanity
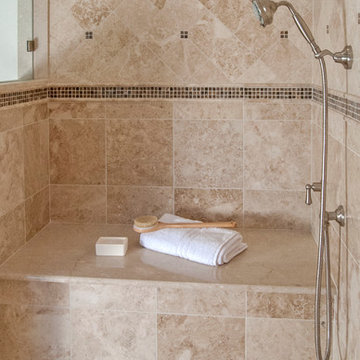
Creamy neutrals abound in this Bryn Mawr classic master bath renovation. A clever rearrangement, handsome cabinetry and borrowed space make all the difference in this room. The use of honed marble and cream cabinetry established the luxurious yet casual feel the homeowners were after. Mirrored cabinet fronts add visual interest and a bit of “pop and sparkle” to the subdued palette.
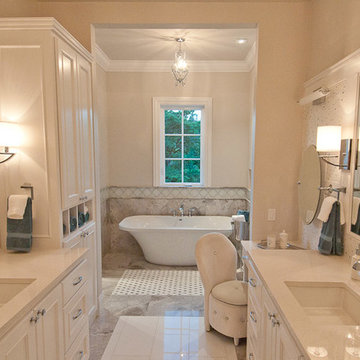
DC Fine Homes & Interiors
Bathroom - mid-sized traditional master gray tile and stone tile marble floor bathroom idea in Portland with beaded inset cabinets, quartzite countertops, gray walls and white cabinets
Bathroom - mid-sized traditional master gray tile and stone tile marble floor bathroom idea in Portland with beaded inset cabinets, quartzite countertops, gray walls and white cabinets
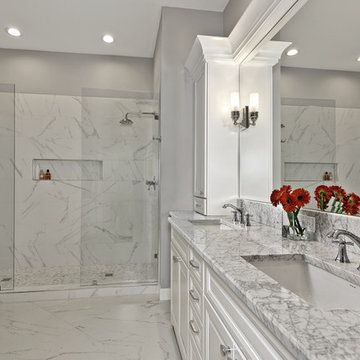
The clients shared with us an inspiration picture of a white marble bathroom with clean lines and elegant feel. Their current master bathroom was far from elegant. With a somewhat limited budget, the goal was to create a walk-in shower, additional storage and elegant feel without having to change much of the footprint.
To have the look of a marble bath without the high price tag we used on the floor and walls a durable porcelain tile with a realistic Carrara marble look makes this upscale bathroom a breeze to maintain. It also compliments the real Carrara marble countertop perfectly.
A vanity with dual sinks was installed. On each side of the vanity is ample cabinet and drawer storage. This bathroom utilized all the storage space possible, while still having an open feel and flow.
This master bath now has clean lines, delicate fixtures and the look of high end materials without the high end price-tag. The result is an elegant bathroom that they enjoy spending time and relaxing in.
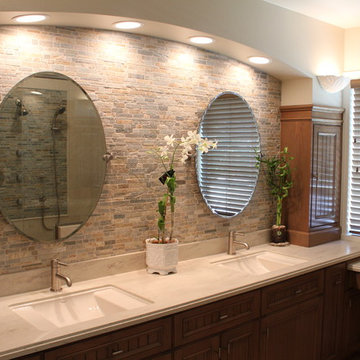
Mid-sized beach style master beige tile and stone tile porcelain tile double shower photo in Los Angeles with beaded inset cabinets, medium tone wood cabinets, solid surface countertops, an undermount sink and beige walls
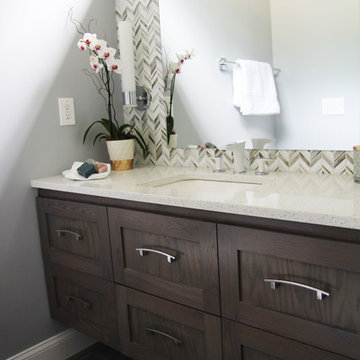
The detailed plans for this bathroom can be purchased here: https://www.changeyourbathroom.com/shop/sophisticated-sisters-bathroom-plans/
Sisters share a Jack and Jill bathroom converted from 1 toilet and shared space to 2 toilets in separate vanity areas with a shared walk in shower.
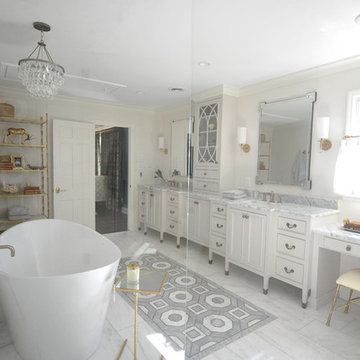
Master bath renovation with an exist curved wall where the tub sits against. Beautiful rich gray and cream tones using Sherwin Williams Shoji for the wall and Creamy for the trim. Asian Statuary for the main field tile and Walker Zanger for the accent rug and wall in the shower. Free standing tub with brass tub filler and Kohler faucets and steam shower. Circa Lighting scones and Arteriors glass pendant over tub. Inset beaded cabinetry by Dixie Kitchen with marble counter tops. Tile work by Exact Tile and plumbing fixtures from Triton. Mitzi Bodie photography.
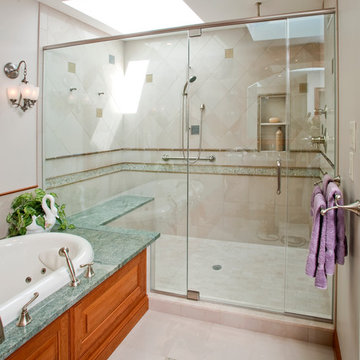
A view of the shower and tub in the master bathroom.
-Randal Bye
Inspiration for a mid-sized timeless master beige tile and porcelain tile porcelain tile bathroom remodel in Philadelphia with white walls, beaded inset cabinets, medium tone wood cabinets and granite countertops
Inspiration for a mid-sized timeless master beige tile and porcelain tile porcelain tile bathroom remodel in Philadelphia with white walls, beaded inset cabinets, medium tone wood cabinets and granite countertops
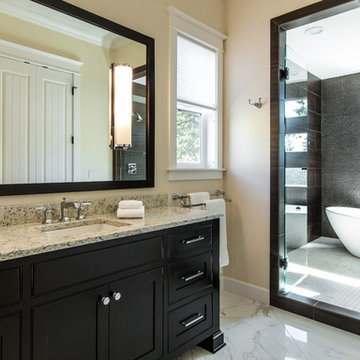
This master bathroom is all about broad brush strokes - porcelain marble-like floor tiles, deep brown wall tiles in the shower and two 6 foot vanities. The horizontal windows look out at the tree tops of a nearby oak tree with the bottom one in an obscured glass for privacy. The tub was placed inside the shower to create a wet room environment.
Photography by John Valls (johnvalls.com)
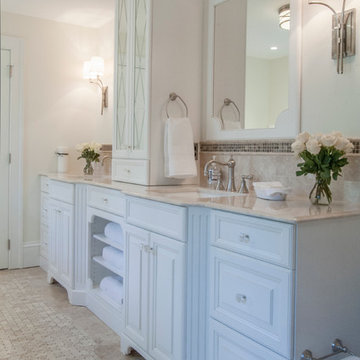
Creamy neutrals abound in this Bryn Mawr classic master bath renovation. A clever rearrangement, handsome cabinetry and borrowed space make all the difference in this room. The use of honed marble and cream cabinetry established the luxurious yet casual feel the homeowners were after. Mirrored cabinet fronts add visual interest and a bit of “pop and sparkle” to the subdued palette.
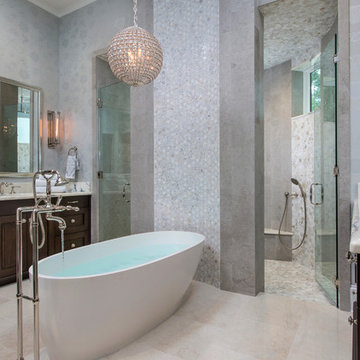
Inspiration for a mid-sized contemporary master beige tile, gray tile and stone tile travertine floor bathroom remodel in Jacksonville with beaded inset cabinets, dark wood cabinets, purple walls, an undermount sink and quartz countertops
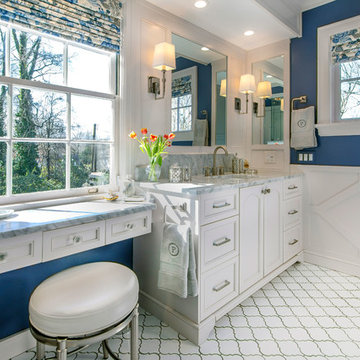
Photos: Darin Holiday w/ Electric Films NC
Bath & Interior Designer: Vanessa Fleming w/ Acorn Interior Design
Custom Cabinets by: Walker Woodworking
Designer: Brandon Fitzmorris
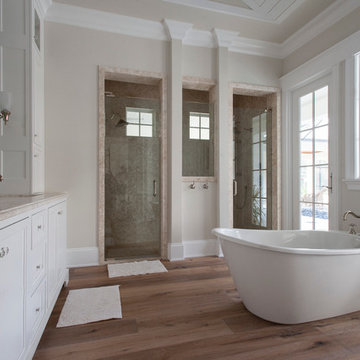
Inspiration for a large contemporary master multicolored tile and stone tile medium tone wood floor bathroom remodel in Jacksonville with an undermount sink, beaded inset cabinets, white cabinets, marble countertops and beige walls
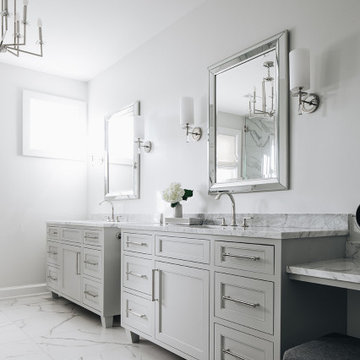
Inspiration for a large transitional master porcelain tile, white floor and double-sink bathroom remodel in Chicago with beaded inset cabinets, gray cabinets, a two-piece toilet, gray walls, an undermount sink, quartzite countertops, a hinged shower door, gray countertops and a freestanding vanity
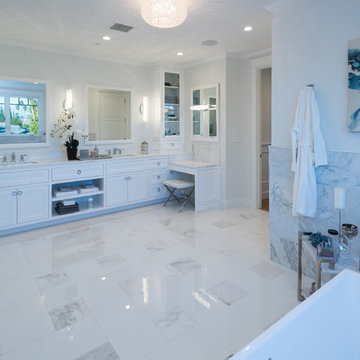
Large elegant master white tile and marble tile marble floor and white floor bathroom photo in Los Angeles with beaded inset cabinets, white cabinets, white walls, an undermount sink and quartz countertops
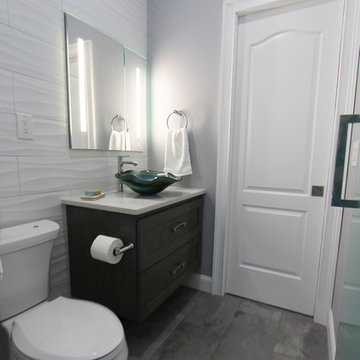
The detailed plans for this bathroom can be purchased here: https://www.changeyourbathroom.com/shop/sophisticated-sisters-bathroom-plans/
Sisters share a Jack and Jill bathroom converted from 1 toilet and shared space to 2 toilets in separate vanity areas with a shared walk in shower.
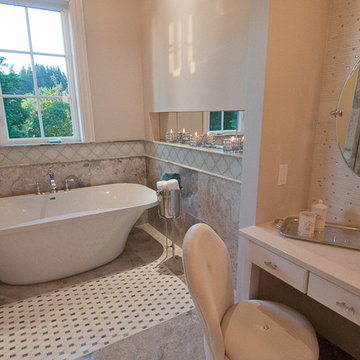
DC Fine Homes & Interiors
Example of a mid-sized classic master gray tile and stone tile marble floor bathroom design in Portland with beaded inset cabinets, quartzite countertops, gray walls and white cabinets
Example of a mid-sized classic master gray tile and stone tile marble floor bathroom design in Portland with beaded inset cabinets, quartzite countertops, gray walls and white cabinets
Bath with Beaded Inset Cabinets Ideas
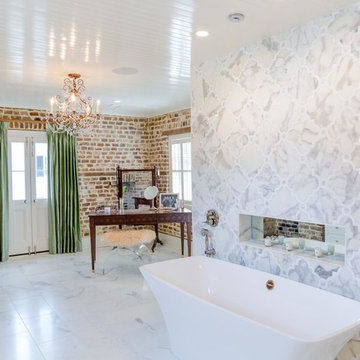
Majestic marble in a geometric pattern highlights the wall behind the tub. Onyx and Mother of Pearl adds sparkle... this bathroom is dazzling!
The tub fill is from the ceiling!
Photo by Kim Graham Photography. Vanity desk and curtains by Alison Baker Interior Design
1







