Bath with Beaded Inset Cabinets Ideas
Refine by:
Budget
Sort by:Popular Today
1 - 20 of 1,012 photos
Item 1 of 3
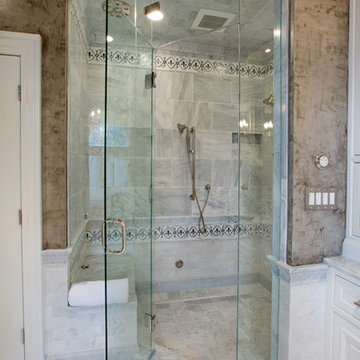
This Westerville, Ohio Bathroom design was created by Senior Bathroom Designer Jim Deen of Dream Baths by Kitchen Kraft. Photos by John Evans.
Example of a large classic master gray tile and stone tile marble floor bathroom design in Columbus with an undermount sink, beaded inset cabinets, white cabinets, marble countertops and gray walls
Example of a large classic master gray tile and stone tile marble floor bathroom design in Columbus with an undermount sink, beaded inset cabinets, white cabinets, marble countertops and gray walls
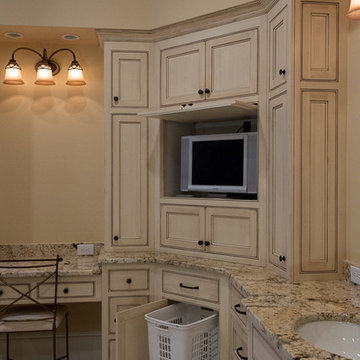
Hide your laundry hamper, and TV. These custom cabinets are stunning and have hidden utility.
Recessed panel, inset beaded with rich painted, glazed, dry brushed, rubbed through and distressed finish.

You enter this bright and light master bathroom through a custom pocket door that is inlayed with a mirror. The room features a beautiful free-standing tub. The shower is Carrera marble and has a seat, storage inset, a body jet and dual showerheads. The striking single vanity is a deep navy blue with beaded inset cabinets, chrome handles and provides tons of storage. Along with the blue vanity, the rose gold fixtures, including the shower grate, are eye catching and provide a subtle pop of color.
What started as an addition project turned into a full house remodel in this Modern Craftsman home in Narberth, PA.. The addition included the creation of a sitting room, family room, mudroom and third floor. As we moved to the rest of the home, we designed and built a custom staircase to connect the family room to the existing kitchen. We laid red oak flooring with a mahogany inlay throughout house. Another central feature of this is home is all the built-in storage. We used or created every nook for seating and storage throughout the house, as you can see in the family room, dining area, staircase landing, bedroom and bathrooms. Custom wainscoting and trim are everywhere you look, and gives a clean, polished look to this warm house.
Rudloff Custom Builders has won Best of Houzz for Customer Service in 2014, 2015 2016, 2017 and 2019. We also were voted Best of Design in 2016, 2017, 2018, 2019 which only 2% of professionals receive. Rudloff Custom Builders has been featured on Houzz in their Kitchen of the Week, What to Know About Using Reclaimed Wood in the Kitchen as well as included in their Bathroom WorkBook article. We are a full service, certified remodeling company that covers all of the Philadelphia suburban area. This business, like most others, developed from a friendship of young entrepreneurs who wanted to make a difference in their clients’ lives, one household at a time. This relationship between partners is much more than a friendship. Edward and Stephen Rudloff are brothers who have renovated and built custom homes together paying close attention to detail. They are carpenters by trade and understand concept and execution. Rudloff Custom Builders will provide services for you with the highest level of professionalism, quality, detail, punctuality and craftsmanship, every step of the way along our journey together.
Specializing in residential construction allows us to connect with our clients early in the design phase to ensure that every detail is captured as you imagined. One stop shopping is essentially what you will receive with Rudloff Custom Builders from design of your project to the construction of your dreams, executed by on-site project managers and skilled craftsmen. Our concept: envision our client’s ideas and make them a reality. Our mission: CREATING LIFETIME RELATIONSHIPS BUILT ON TRUST AND INTEGRITY.
Photo Credit: Linda McManus Images

Large tuscan master white tile and cement tile cement tile floor and blue floor bathroom photo in Los Angeles with distressed cabinets, a one-piece toilet, white walls, an undermount sink, marble countertops, white countertops and beaded inset cabinets
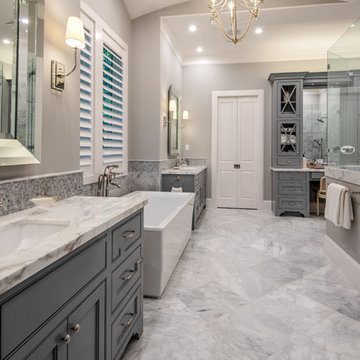
Connie Anderson
Bathroom - huge transitional master gray tile and marble tile gray floor and marble floor bathroom idea in Houston with beaded inset cabinets, gray cabinets, gray walls, an undermount sink, white countertops, marble countertops and a hinged shower door
Bathroom - huge transitional master gray tile and marble tile gray floor and marble floor bathroom idea in Houston with beaded inset cabinets, gray cabinets, gray walls, an undermount sink, white countertops, marble countertops and a hinged shower door

We gave this rather dated farmhouse some dramatic upgrades that brought together the feminine with the masculine, combining rustic wood with softer elements. In terms of style her tastes leaned toward traditional and elegant and his toward the rustic and outdoorsy. The result was the perfect fit for this family of 4 plus 2 dogs and their very special farmhouse in Ipswich, MA. Character details create a visual statement, showcasing the melding of both rustic and traditional elements without too much formality. The new master suite is one of the most potent examples of the blending of styles. The bath, with white carrara honed marble countertops and backsplash, beaded wainscoting, matching pale green vanities with make-up table offset by the black center cabinet expand function of the space exquisitely while the salvaged rustic beams create an eye-catching contrast that picks up on the earthy tones of the wood. The luxurious walk-in shower drenched in white carrara floor and wall tile replaced the obsolete Jacuzzi tub. Wardrobe care and organization is a joy in the massive walk-in closet complete with custom gliding library ladder to access the additional storage above. The space serves double duty as a peaceful laundry room complete with roll-out ironing center. The cozy reading nook now graces the bay-window-with-a-view and storage abounds with a surplus of built-ins including bookcases and in-home entertainment center. You can’t help but feel pampered the moment you step into this ensuite. The pantry, with its painted barn door, slate floor, custom shelving and black walnut countertop provide much needed storage designed to fit the family’s needs precisely, including a pull out bin for dog food. During this phase of the project, the powder room was relocated and treated to a reclaimed wood vanity with reclaimed white oak countertop along with custom vessel soapstone sink and wide board paneling. Design elements effectively married rustic and traditional styles and the home now has the character to match the country setting and the improved layout and storage the family so desperately needed. And did you see the barn? Photo credit: Eric Roth
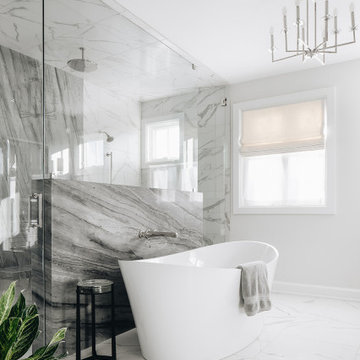
Bathroom - large transitional master porcelain tile, white floor and double-sink bathroom idea in Chicago with beaded inset cabinets, gray cabinets, a two-piece toilet, gray walls, an undermount sink, quartzite countertops, a hinged shower door, gray countertops and a freestanding vanity
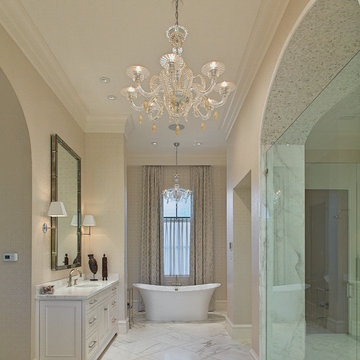
Inspiration for a huge mediterranean master white tile and stone slab marble floor bathroom remodel in Dallas with an undermount sink, beaded inset cabinets, white cabinets, marble countertops, a one-piece toilet and white walls
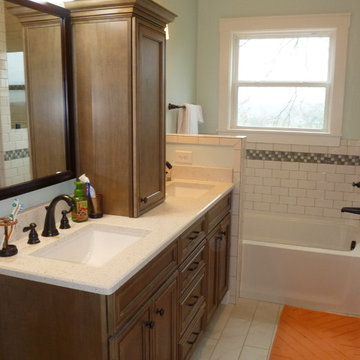
The master bath has double sinks with a center storage tower and a beautiful Caesarstone counters in nougat. White 6 x 24 floor tiles in a marble finish give a modern look.
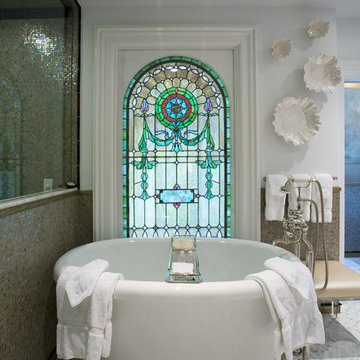
Doyle Coffin Architecture
+ Dan Lenore, Photographer
Inspiration for a large eclectic ceramic tile marble floor bathroom remodel in New York with an undermount sink, beaded inset cabinets, white cabinets, marble countertops, a one-piece toilet and white walls
Inspiration for a large eclectic ceramic tile marble floor bathroom remodel in New York with an undermount sink, beaded inset cabinets, white cabinets, marble countertops, a one-piece toilet and white walls
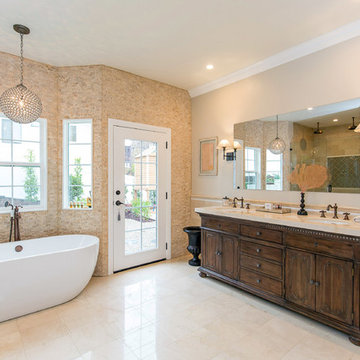
Crema marfil bathroom with white thassos accent, restoration hardware coffee vanity with custom 1.5" thick crema marfil countertop. Self standing tub and dual rain head shower.
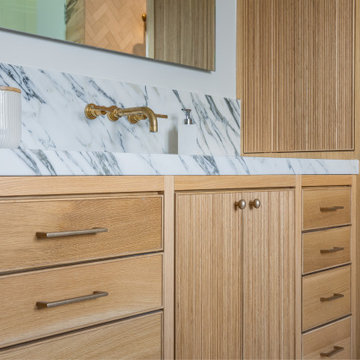
Inspiration for a large mediterranean multicolored tile and marble tile limestone floor, white floor and double-sink bathroom remodel in Los Angeles with beaded inset cabinets, light wood cabinets, a one-piece toilet, white walls, an undermount sink, marble countertops, a hinged shower door, multicolored countertops and a built-in vanity
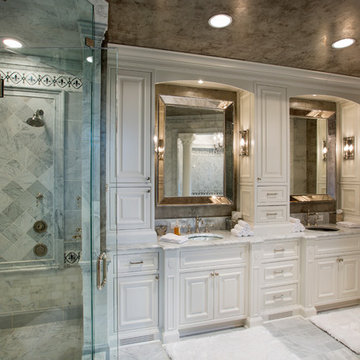
This Westerville Ohio Bathroom remodel was designed by Senior Bathroom Designer Jim Deen of Dream Baths by Kitchen Kraft. Photos by John Evans.
Inspiration for a large timeless master gray tile and stone tile marble floor bathroom remodel in Columbus with an undermount sink, beaded inset cabinets, white cabinets, marble countertops and gray walls
Inspiration for a large timeless master gray tile and stone tile marble floor bathroom remodel in Columbus with an undermount sink, beaded inset cabinets, white cabinets, marble countertops and gray walls
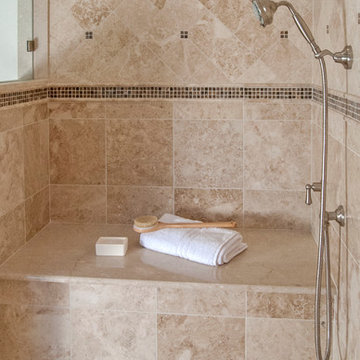
Creamy neutrals abound in this Bryn Mawr classic master bath renovation. A clever rearrangement, handsome cabinetry and borrowed space make all the difference in this room. The use of honed marble and cream cabinetry established the luxurious yet casual feel the homeowners were after. Mirrored cabinet fronts add visual interest and a bit of “pop and sparkle” to the subdued palette.
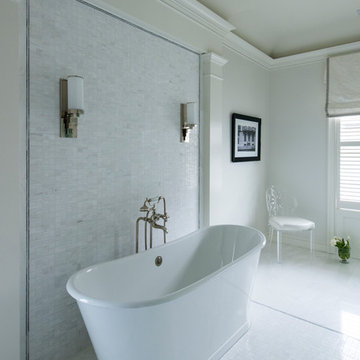
Photograph © Michael Wilkinson Photography
Bathroom - large contemporary master white tile marble floor bathroom idea in DC Metro with beaded inset cabinets, white cabinets, marble countertops and white walls
Bathroom - large contemporary master white tile marble floor bathroom idea in DC Metro with beaded inset cabinets, white cabinets, marble countertops and white walls
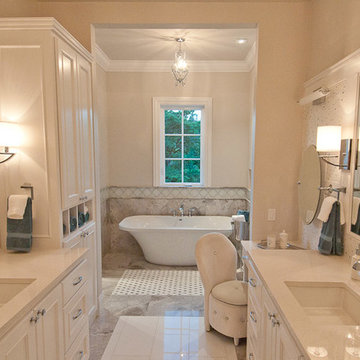
DC Fine Homes & Interiors
Bathroom - mid-sized traditional master gray tile and stone tile marble floor bathroom idea in Portland with beaded inset cabinets, quartzite countertops, gray walls and white cabinets
Bathroom - mid-sized traditional master gray tile and stone tile marble floor bathroom idea in Portland with beaded inset cabinets, quartzite countertops, gray walls and white cabinets
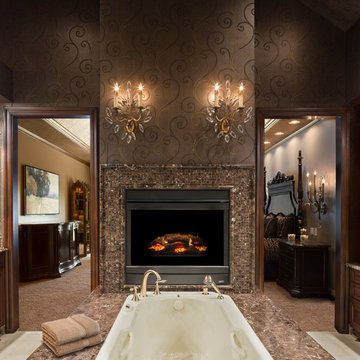
Dark, luxurious and rich is the feeling in this beautifully appointed master bathroom. The gorgeous Emparador Dark marble countertops and fireplace were accented with tile highlights, marrying perfectly with the travertine flooring.
Design Connection, Inc. is the proud recipient of the Heartland Design Award ASID (American Society of Interior Designers) GOLD Award for this master bathroom project.
Design Connection, Inc. Interior Design Kansas City provided: Tile and installation, wallpaper and installation, plumbing fixtures, lighting fixtures and installation, cabinets and project management.
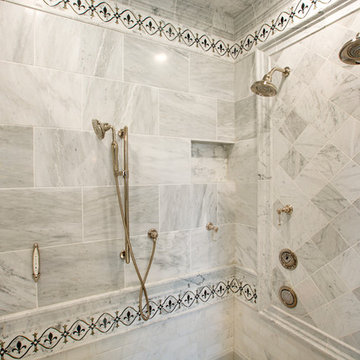
This Westerville, Ohio Bathroom design was created by Senior Bathroom Designer Jim Deen of Dream Baths by Kitchen Kraft. Photos by John Evans.
Inspiration for a large timeless master gray tile and stone tile marble floor bathroom remodel in Columbus with an undermount sink, beaded inset cabinets, white cabinets, marble countertops and gray walls
Inspiration for a large timeless master gray tile and stone tile marble floor bathroom remodel in Columbus with an undermount sink, beaded inset cabinets, white cabinets, marble countertops and gray walls
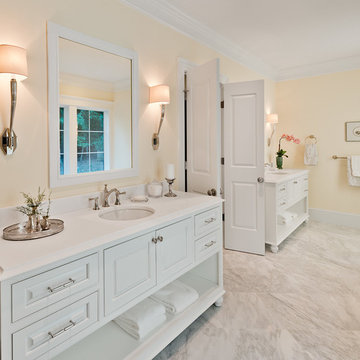
Allen Russ, Hoachlander Davis Photography, LLC
Stone tile marble floor bathroom photo in DC Metro with beaded inset cabinets, white cabinets, a two-piece toilet, an undermount sink and marble countertops
Stone tile marble floor bathroom photo in DC Metro with beaded inset cabinets, white cabinets, a two-piece toilet, an undermount sink and marble countertops
Bath with Beaded Inset Cabinets Ideas
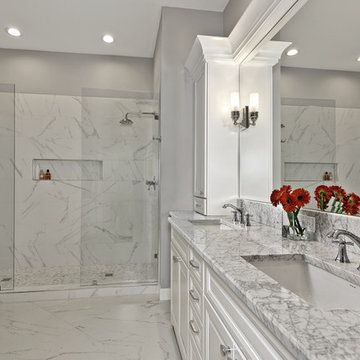
The clients shared with us an inspiration picture of a white marble bathroom with clean lines and elegant feel. Their current master bathroom was far from elegant. With a somewhat limited budget, the goal was to create a walk-in shower, additional storage and elegant feel without having to change much of the footprint.
To have the look of a marble bath without the high price tag we used on the floor and walls a durable porcelain tile with a realistic Carrara marble look makes this upscale bathroom a breeze to maintain. It also compliments the real Carrara marble countertop perfectly.
A vanity with dual sinks was installed. On each side of the vanity is ample cabinet and drawer storage. This bathroom utilized all the storage space possible, while still having an open feel and flow.
This master bath now has clean lines, delicate fixtures and the look of high end materials without the high end price-tag. The result is an elegant bathroom that they enjoy spending time and relaxing in.
1







