Green Tile and Subway Tile Bath Ideas
Refine by:
Budget
Sort by:Popular Today
1 - 20 of 108 photos
Item 1 of 4

Snowberry Lane Photography
Large beach style master green tile and subway tile porcelain tile and gray floor bathroom photo in Seattle with gray cabinets, a vessel sink, quartz countertops, a hinged shower door, white countertops, shaker cabinets and green walls
Large beach style master green tile and subway tile porcelain tile and gray floor bathroom photo in Seattle with gray cabinets, a vessel sink, quartz countertops, a hinged shower door, white countertops, shaker cabinets and green walls
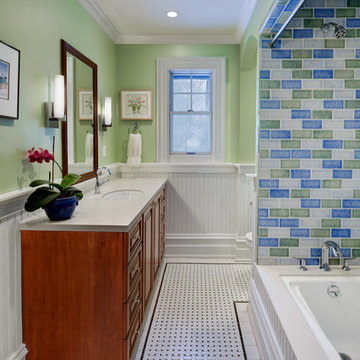
Design and Construction Management by: Harmoni Designs, LLC.
Photographer: Scott Pease, Pease Photography
Mid-sized transitional kids' green tile and subway tile porcelain tile tub/shower combo photo in Cleveland with an undermount sink, raised-panel cabinets, dark wood cabinets, solid surface countertops, an undermount tub, a one-piece toilet and green walls
Mid-sized transitional kids' green tile and subway tile porcelain tile tub/shower combo photo in Cleveland with an undermount sink, raised-panel cabinets, dark wood cabinets, solid surface countertops, an undermount tub, a one-piece toilet and green walls
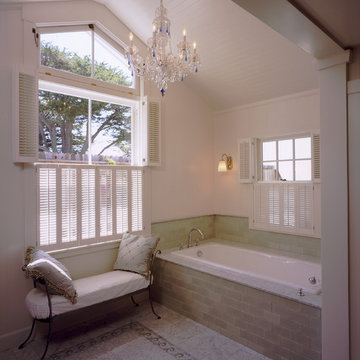
Tom Story | This family beach house and guest cottage sits perched above the Santa Cruz Yacht Harbor. A portion of the main house originally housed 1930’s era changing rooms for a Beach Club which included distinguished visitors such as Will Rogers. An apt connection for the new owners also have Oklahoma ties. The structures were limited to one story due to historic easements, therefore both buildings have fully developed basements featuring large windows and French doors to access European style exterior terraces and stairs up to grade. The main house features 5 bedrooms and 5 baths. Custom cabinetry throughout in built-in furniture style. A large design team helped to bring this exciting project to fruition. The house includes Passive Solar heated design, Solar Electric and Solar Hot Water systems. 4,500sf/420m House + 1300 sf Cottage - 6bdrm
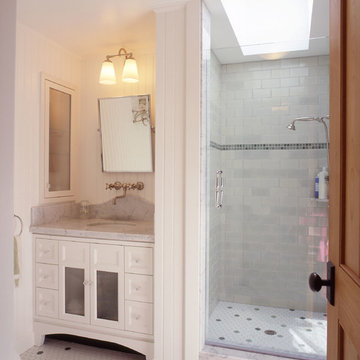
Tom Story | This family beach house and guest cottage sits perched above the Santa Cruz Yacht Harbor. A portion of the main house originally housed 1930’s era changing rooms for a Beach Club which included distinguished visitors such as Will Rogers. An apt connection for the new owners also have Oklahoma ties. The structures were limited to one story due to historic easements, therefore both buildings have fully developed basements featuring large windows and French doors to access European style exterior terraces and stairs up to grade. The main house features 5 bedrooms and 5 baths. Custom cabinetry throughout in built-in furniture style. A large design team helped to bring this exciting project to fruition. The house includes Passive Solar heated design, Solar Electric and Solar Hot Water systems. 4,500sf/420m House + 1300 sf Cottage - 6bdrm

This family of 5 was quickly out-growing their 1,220sf ranch home on a beautiful corner lot. Rather than adding a 2nd floor, the decision was made to extend the existing ranch plan into the back yard, adding a new 2-car garage below the new space - for a new total of 2,520sf. With a previous addition of a 1-car garage and a small kitchen removed, a large addition was added for Master Bedroom Suite, a 4th bedroom, hall bath, and a completely remodeled living, dining and new Kitchen, open to large new Family Room. The new lower level includes the new Garage and Mudroom. The existing fireplace and chimney remain - with beautifully exposed brick. The homeowners love contemporary design, and finished the home with a gorgeous mix of color, pattern and materials.
The project was completed in 2011. Unfortunately, 2 years later, they suffered a massive house fire. The house was then rebuilt again, using the same plans and finishes as the original build, adding only a secondary laundry closet on the main level.
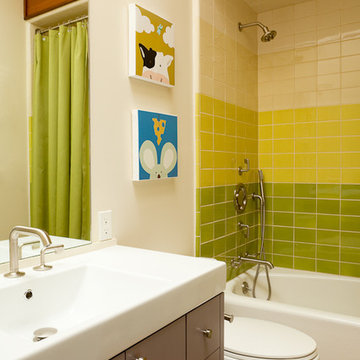
Mid-Century Modern Renovation
Bathroom - large modern kids' green tile and subway tile cork floor bathroom idea in San Francisco with flat-panel cabinets, white walls, solid surface countertops, a one-piece toilet and a console sink
Bathroom - large modern kids' green tile and subway tile cork floor bathroom idea in San Francisco with flat-panel cabinets, white walls, solid surface countertops, a one-piece toilet and a console sink
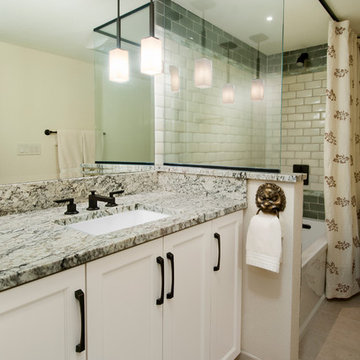
Dan Farmer
Example of a large transitional master subway tile, beige tile, green tile and multicolored tile travertine floor bathroom design in Seattle with shaker cabinets, white cabinets, an undermount sink, granite countertops and white walls
Example of a large transitional master subway tile, beige tile, green tile and multicolored tile travertine floor bathroom design in Seattle with shaker cabinets, white cabinets, an undermount sink, granite countertops and white walls
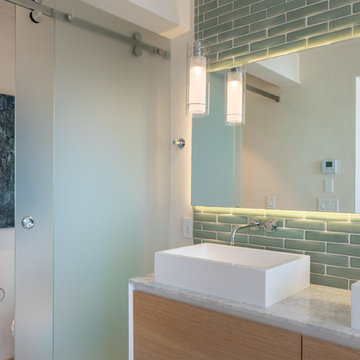
Mid-sized trendy master green tile and subway tile marble floor and gray floor bathroom photo in Other with flat-panel cabinets, medium tone wood cabinets, gray walls, a vessel sink, solid surface countertops and white countertops
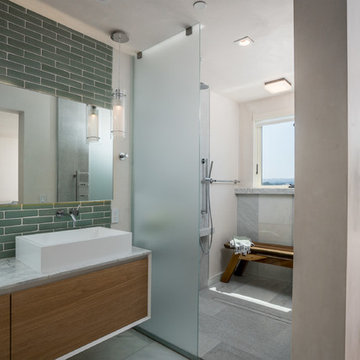
Inspiration for a mid-sized contemporary master green tile and subway tile marble floor and gray floor bathroom remodel in Other with flat-panel cabinets, medium tone wood cabinets, gray walls, a vessel sink, solid surface countertops and white countertops
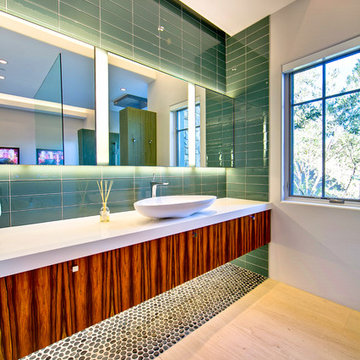
Photography by Illya
Large trendy master green tile and subway tile porcelain tile and beige floor bathroom photo in Phoenix with a vessel sink, flat-panel cabinets, dark wood cabinets, a one-piece toilet, beige walls, quartz countertops and white countertops
Large trendy master green tile and subway tile porcelain tile and beige floor bathroom photo in Phoenix with a vessel sink, flat-panel cabinets, dark wood cabinets, a one-piece toilet, beige walls, quartz countertops and white countertops
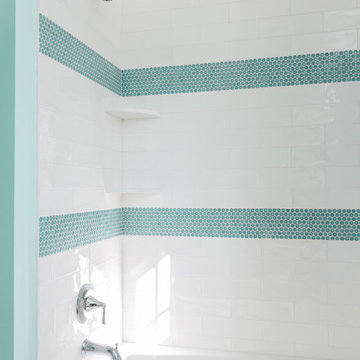
This fun kids bath features a curved tub for extra room and white subway tile with green glass penny round tile as an accent. The Shower trim kit is Providencetown by Mirabelle (Ferguson). The wall color is Light Touch by Benjamin Moore.
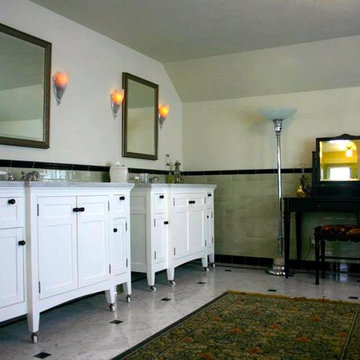
Large elegant master green tile and subway tile marble floor bathroom photo in Seattle with an undermount sink, recessed-panel cabinets, white cabinets, marble countertops, a two-piece toilet and beige walls
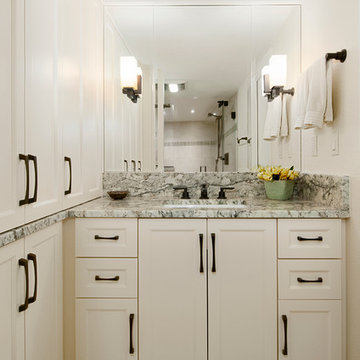
Dan Farmer
Bathroom - large transitional master beige tile, green tile, multicolored tile and subway tile travertine floor bathroom idea in Seattle with shaker cabinets, white cabinets, white walls, an undermount sink and granite countertops
Bathroom - large transitional master beige tile, green tile, multicolored tile and subway tile travertine floor bathroom idea in Seattle with shaker cabinets, white cabinets, white walls, an undermount sink and granite countertops
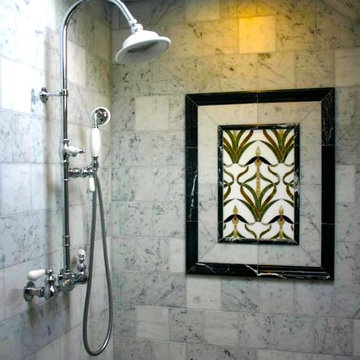
Inspiration for a large timeless master green tile and subway tile marble floor bathroom remodel in Seattle with an undermount sink, recessed-panel cabinets, white cabinets, marble countertops, a two-piece toilet and beige walls
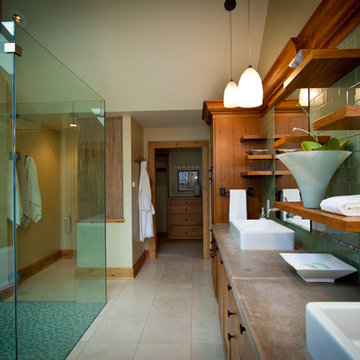
Home Staging & Interior Styling: Property Staging Services Photography: Katie Hedrick of 3rd Eye Studios
Large transitional master green tile and subway tile ceramic tile and beige floor bathroom photo in Denver with shaker cabinets, dark wood cabinets, beige walls, a vessel sink, concrete countertops, a hinged shower door and beige countertops
Large transitional master green tile and subway tile ceramic tile and beige floor bathroom photo in Denver with shaker cabinets, dark wood cabinets, beige walls, a vessel sink, concrete countertops, a hinged shower door and beige countertops
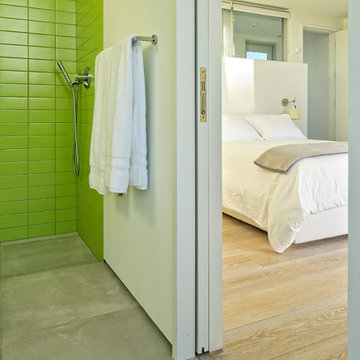
Photography © Claudio Manzoni
Inspiration for a mid-sized modern green tile and subway tile ceramic tile and gray floor bathroom remodel in Miami with green walls
Inspiration for a mid-sized modern green tile and subway tile ceramic tile and gray floor bathroom remodel in Miami with green walls
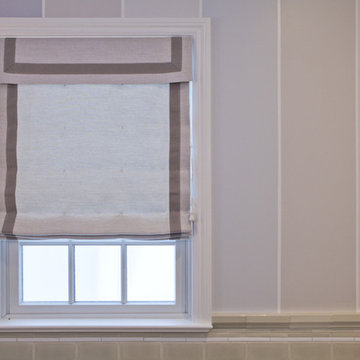
Photographer Marija Vidal, Andre Rothblatt Architecture, SF Design Build,
Decorative Painter Ted Somogyi, Fox Marble
Small trendy master green tile and subway tile porcelain tile corner shower photo in San Francisco with an undermount sink, flat-panel cabinets, dark wood cabinets, marble countertops, an undermount tub, a one-piece toilet and multicolored walls
Small trendy master green tile and subway tile porcelain tile corner shower photo in San Francisco with an undermount sink, flat-panel cabinets, dark wood cabinets, marble countertops, an undermount tub, a one-piece toilet and multicolored walls
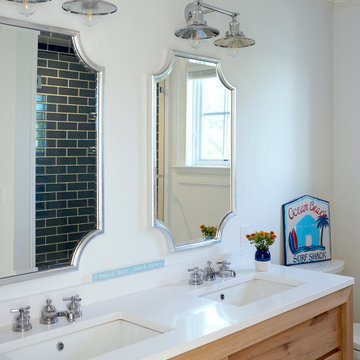
Inspiration for a mid-sized coastal green tile and subway tile bathroom remodel in New York with flat-panel cabinets, medium tone wood cabinets, a two-piece toilet, white walls, an undermount sink, quartz countertops and white countertops
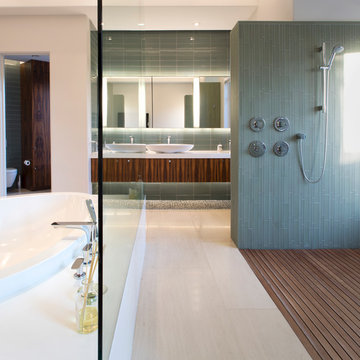
Winquist Photagraphy
Example of a large trendy master green tile and subway tile porcelain tile and beige floor bathroom design in Phoenix with flat-panel cabinets, dark wood cabinets, a one-piece toilet, beige walls, a vessel sink, quartz countertops and white countertops
Example of a large trendy master green tile and subway tile porcelain tile and beige floor bathroom design in Phoenix with flat-panel cabinets, dark wood cabinets, a one-piece toilet, beige walls, a vessel sink, quartz countertops and white countertops
Green Tile and Subway Tile Bath Ideas
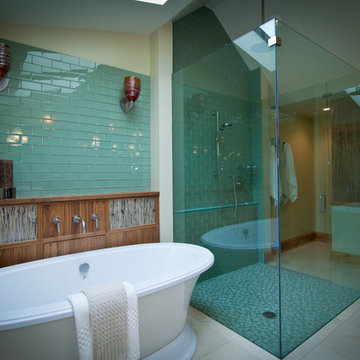
Home Staging & Interior Styling: Property Staging Services Photography: Katie Hedrick of 3rd Eye Studios
Bathroom - large transitional master green tile and subway tile ceramic tile and beige floor bathroom idea in Denver with shaker cabinets, dark wood cabinets, beige walls, a vessel sink, concrete countertops, a hinged shower door and beige countertops
Bathroom - large transitional master green tile and subway tile ceramic tile and beige floor bathroom idea in Denver with shaker cabinets, dark wood cabinets, beige walls, a vessel sink, concrete countertops, a hinged shower door and beige countertops
1







