Bath with Green Walls Ideas
Refine by:
Budget
Sort by:Popular Today
1 - 20 of 824 photos
Item 1 of 4

Old farmhouses offer charm and character but usually need some careful changes to efficiently serve the needs of today’s families. This blended family of four desperately desired a master bath and walk-in closet in keeping with the exceptional features of the home. At the top of the list were a large shower, double vanity, and a private toilet area. They also requested additional storage for bathroom items. Windows, doorways could not be relocated, but certain nonloadbearing walls could be removed. Gorgeous antique flooring had to be patched where walls were removed without being noticeable. Original interior doors and woodwork were restored. Deep window sills give hints to the thick stone exterior walls. A local reproduction furniture maker with national accolades was the perfect choice for the cabinetry which was hand planed and hand finished the way furniture was built long ago. Even the wood tops on the beautiful dresser and bench were rich with dimension from these techniques. The legs on the double vanity were hand turned by Amish woodworkers to add to the farmhouse flair. Marble tops and tile as well as antique style fixtures were chosen to complement the classic look of everything else in the room. It was important to choose contractors and installers experienced in historic remodeling as the old systems had to be carefully updated. Every item on the wish list was achieved in this project from functional storage and a private water closet to every aesthetic detail desired. If only the farmers who originally inhabited this home could see it now! Matt Villano Photography

Zen Master Bath
Mid-sized asian master green tile and porcelain tile porcelain tile and brown floor bathroom photo in DC Metro with light wood cabinets, a one-piece toilet, green walls, a vessel sink, quartz countertops and a hinged shower door
Mid-sized asian master green tile and porcelain tile porcelain tile and brown floor bathroom photo in DC Metro with light wood cabinets, a one-piece toilet, green walls, a vessel sink, quartz countertops and a hinged shower door
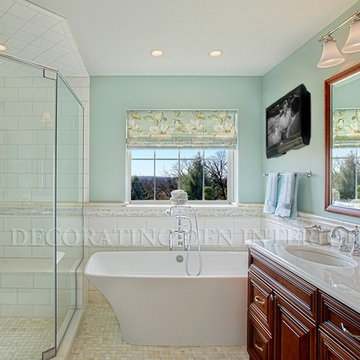
Example of a mid-sized beach style master white tile and ceramic tile mosaic tile floor bathroom design in Los Angeles with raised-panel cabinets, medium tone wood cabinets, marble countertops, an undermount sink, a one-piece toilet and green walls

Bathroom - large traditional master white tile and porcelain tile porcelain tile and white floor bathroom idea in Minneapolis with an undermount sink, furniture-like cabinets, white cabinets, marble countertops, green walls and a hinged shower door
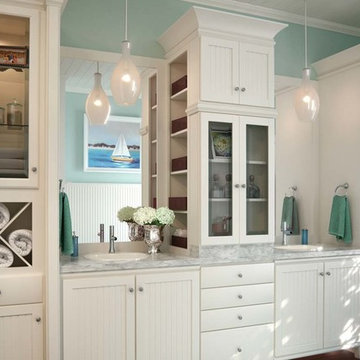
Coastal/Beach style bathroom, Waypoint T06 Thermofoil Cabinets - Waypoint Hardware in brushed nickel. Drop in sink with Marble countertops
Inspiration for a large coastal master stone slab bathroom remodel in Louisville with a drop-in sink, shaker cabinets, white cabinets, marble countertops, a one-piece toilet and green walls
Inspiration for a large coastal master stone slab bathroom remodel in Louisville with a drop-in sink, shaker cabinets, white cabinets, marble countertops, a one-piece toilet and green walls
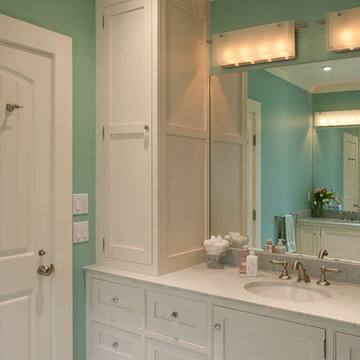
A quaint cottage set back in Vineyard Haven's Tashmoo woods creates the perfect Vineyard getaway. Our design concept focused on a bright, airy contemporary cottage with an old fashioned feel. Clean, modern lines and high ceilings mix with graceful arches, re-sawn heart pine rafters and a large masonry fireplace. The kitchen features stunning Crown Point cabinets in eye catching 'Cook's Blue' by Farrow & Ball. This kitchen takes its inspiration from the French farm kitchen with a separate pantry that also provides access to the backyard and outdoor shower.
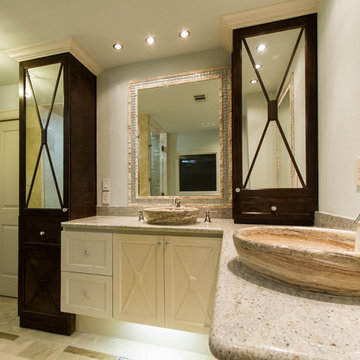
Kenny Fenton
Corner shower - small contemporary master beige tile and stone tile travertine floor corner shower idea in Houston with a vessel sink, furniture-like cabinets, beige cabinets, granite countertops, a two-piece toilet and green walls
Corner shower - small contemporary master beige tile and stone tile travertine floor corner shower idea in Houston with a vessel sink, furniture-like cabinets, beige cabinets, granite countertops, a two-piece toilet and green walls
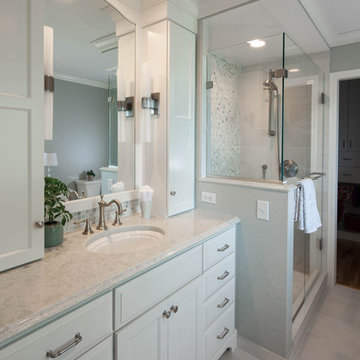
The clients wanted a traditional bathroom that felt fresh, sophisticated and more spacious.
Designer Mary Maney, CKD, ASID, removed the rarely used bathtub and downsized from two sinks to one. This gained counter top space and the ability to add wall cabinets for storage. Pocket doors were added to keep the room more open and spacious.
To create a fresh new look, a color palette of white and green was selected. With the addition of a clear glass shower surround, the new shower feels much larger. One wall of the shower is covered in jade-green marble mosaic tile. The remaining walls have a vinyl wallcovering that looks like hand-woven linen in a soft shade of green. A traditional faucet and plumbing fixtures were chosen for their timeless beauty and crown moulding encircles the entire room to add the finishing touch to the space.
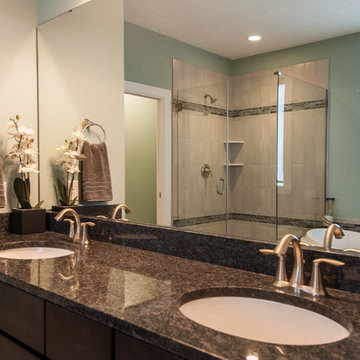
This Master Bath features a large drop in soaking tub and walk in tile shower. Fixtures are from Moen's Eva Faucet Suite and cabinetry is by Medallion.
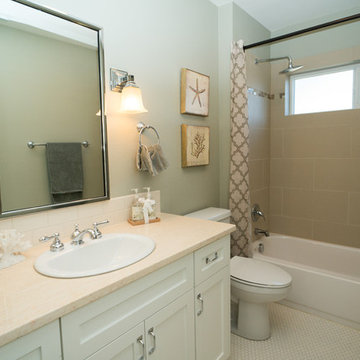
Jason Walchli
Bathroom - large beige tile and stone tile porcelain tile bathroom idea in Portland with a drop-in sink, recessed-panel cabinets, white cabinets, marble countertops and green walls
Bathroom - large beige tile and stone tile porcelain tile bathroom idea in Portland with a drop-in sink, recessed-panel cabinets, white cabinets, marble countertops and green walls
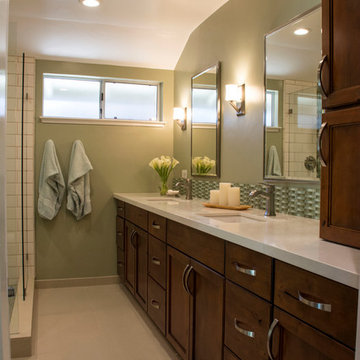
Subway tile, glass basket-weave tile, natural stone tile, Grohe shower fixtures, quartz counters, transitional design, LED lighting.
Alexander J. Boesch, A. Boesch Photography
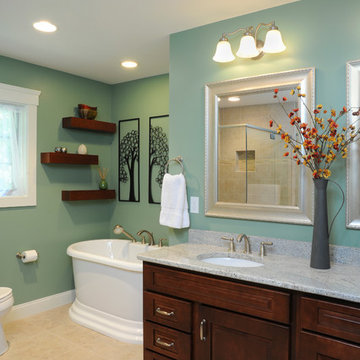
A mother and father of three children, these hard-working parents expressed their remodeling objectives:
•A clearly-defined master suite consisting of bathroom, walk-in closet and bedroom.
•The bathroom should be large enough for an additional shower, a tub, two sinks instead of one, and storage for towels and paper items.
•Their dream feature for the walk-in closet was an island to use as a place for shoe
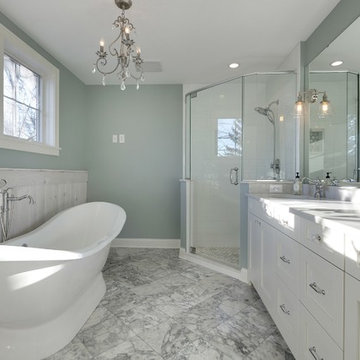
A bright master bath that brings a spa like feeling to the space.
Learn more about our showroom and kitchen and bath design: http://www.mingleteam.com
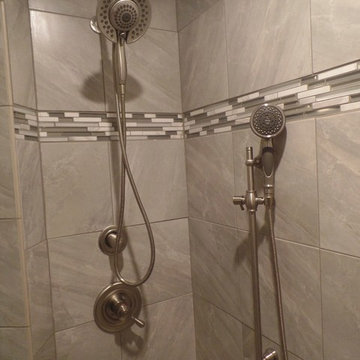
Totally remodeled this bathroom and added a shower with a corner seat.
Inspiration for a small timeless 3/4 porcelain tile and beige tile porcelain tile corner shower remodel in Nashville with an undermount sink, shaker cabinets, white cabinets, granite countertops, a two-piece toilet and green walls
Inspiration for a small timeless 3/4 porcelain tile and beige tile porcelain tile corner shower remodel in Nashville with an undermount sink, shaker cabinets, white cabinets, granite countertops, a two-piece toilet and green walls
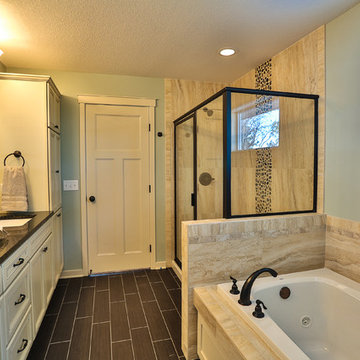
Corner shower - mid-sized traditional master beige tile and ceramic tile ceramic tile corner shower idea in Minneapolis with an undermount sink, beaded inset cabinets, white cabinets, granite countertops, an undermount tub, a one-piece toilet and green walls
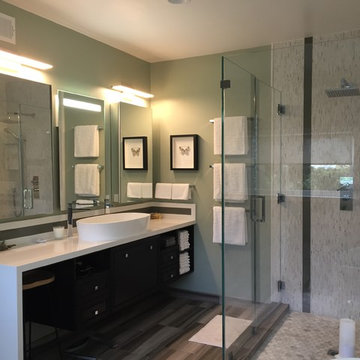
Oversized vessel sink with two faucets installed on solid surface white countertop with floating vanity.
Large minimalist master multicolored tile and glass tile porcelain tile bathroom photo in Los Angeles with a vessel sink, flat-panel cabinets, brown cabinets, solid surface countertops, a one-piece toilet and green walls
Large minimalist master multicolored tile and glass tile porcelain tile bathroom photo in Los Angeles with a vessel sink, flat-panel cabinets, brown cabinets, solid surface countertops, a one-piece toilet and green walls
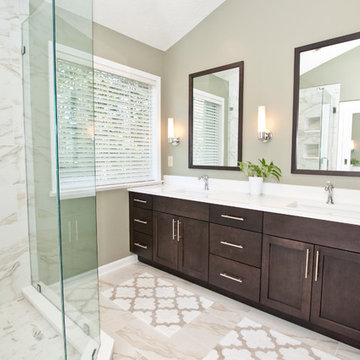
Photography by Melissa Mills
Example of a mid-sized transitional master white tile and porcelain tile porcelain tile corner shower design in Nashville with an undermount sink, flat-panel cabinets, dark wood cabinets, quartz countertops, a two-piece toilet and green walls
Example of a mid-sized transitional master white tile and porcelain tile porcelain tile corner shower design in Nashville with an undermount sink, flat-panel cabinets, dark wood cabinets, quartz countertops, a two-piece toilet and green walls
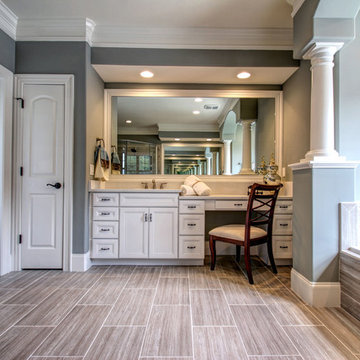
Unique Media & Design
Bathroom - large coastal master beige tile and cement tile ceramic tile bathroom idea in Wilmington with an integrated sink, recessed-panel cabinets, white cabinets, solid surface countertops and green walls
Bathroom - large coastal master beige tile and cement tile ceramic tile bathroom idea in Wilmington with an integrated sink, recessed-panel cabinets, white cabinets, solid surface countertops and green walls
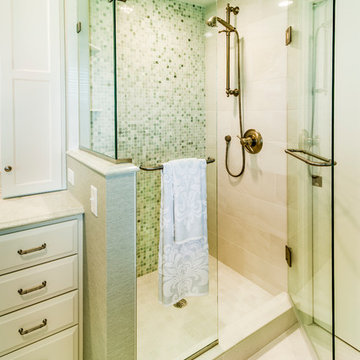
The clients wanted a traditional bathroom that felt fresh, sophisticated and more spacious.
Designer Mary Maney, CKD, ASID, removed the rarely used bathtub and downsized from two sinks to one. This gained counter top space and the ability to add wall cabinets for storage. Pocket doors were added to keep the room more open and spacious.
To create a fresh new look, a color palette of white and green was selected. With the addition of a clear glass shower surround, the new shower feels much larger. One wall of the shower is covered in jade-green marble mosaic tile. The remaining walls have a vinyl wallcovering that looks like hand-woven linen in a soft shade of green. A traditional faucet and plumbing fixtures were chosen for their timeless beauty and crown moulding encircles the entire room to add the finishing touch to the space.
Bath with Green Walls Ideas
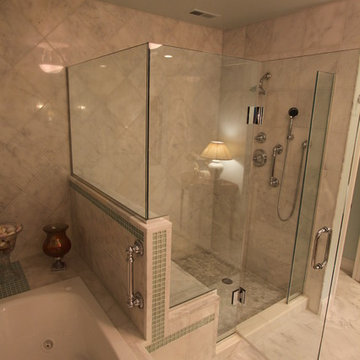
Bathroom - mid-sized traditional master white tile and stone tile marble floor bathroom idea in DC Metro with an undermount sink, furniture-like cabinets, dark wood cabinets, quartz countertops, a two-piece toilet and green walls
1







