Mid-Sized Porcelain Tile Bath with Light Wood Cabinets Ideas
Refine by:
Budget
Sort by:Popular Today
1 - 20 of 4,227 photos
Item 1 of 4

In this Gainesville guest bath design, Shiloh Select Poplar Seagull finish cabinetry enhances the natural tones of the wood. The combination of natural wood with Richelieu brushed nickel hardware, a white countertop and sink with a Delta two-handled faucet creates a bright, welcoming space for this hall bathroom. The vanity area is finished off with a Glasscrafters mirrored medicine cabinet and Kichler wall sconces. A half wall separates the vanity from a Toto Drake II toilet, which sits next to the combination bathtub/shower. The Kohler Archer tub, faucet, and showerheads enhance the style of this space along with Dal Rittenhouse white subway tile with a mosaic tile border. The shower also includes corner shelves and grab bars.
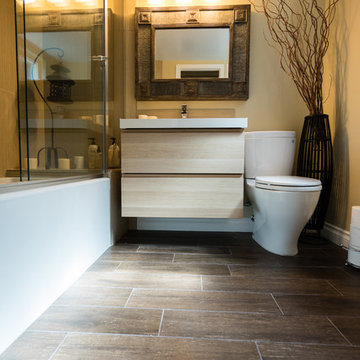
This La Mesa Master Bathroom Remodel was remodeled to give a unique modern look. A lightwood floating vanity was installed along with new porcelain wood tile. The shower walls have a light wood porcelain tile walls and glass liner. The shower head and valves are modern and detachable to be used as a hand shower as well. This unique bathroom offers a zen feel that will help anyone unwind after a long day. Photos by John Gerson. www.choosechi.com
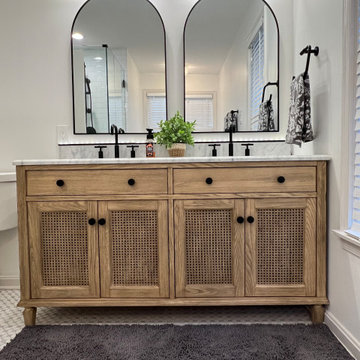
Double Vanity
Example of a mid-sized transitional master white tile and porcelain tile mosaic tile floor, gray floor and double-sink bathroom design in Baltimore with furniture-like cabinets, light wood cabinets, a two-piece toilet, white walls, an undermount sink, marble countertops, a hinged shower door, white countertops, a niche and a freestanding vanity
Example of a mid-sized transitional master white tile and porcelain tile mosaic tile floor, gray floor and double-sink bathroom design in Baltimore with furniture-like cabinets, light wood cabinets, a two-piece toilet, white walls, an undermount sink, marble countertops, a hinged shower door, white countertops, a niche and a freestanding vanity
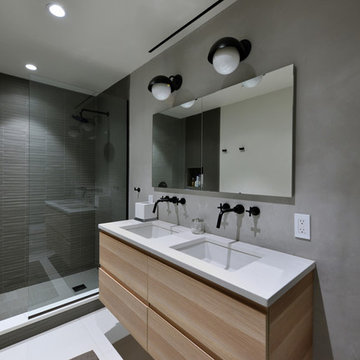
Mid-sized minimalist 3/4 gray tile and porcelain tile porcelain tile and white floor bathroom photo in New York with flat-panel cabinets, light wood cabinets, a two-piece toilet, gray walls, an undermount sink and solid surface countertops

Louisa, San Clemente Coastal Modern Architecture
The brief for this modern coastal home was to create a place where the clients and their children and their families could gather to enjoy all the beauty of living in Southern California. Maximizing the lot was key to unlocking the potential of this property so the decision was made to excavate the entire property to allow natural light and ventilation to circulate through the lower level of the home.
A courtyard with a green wall and olive tree act as the lung for the building as the coastal breeze brings fresh air in and circulates out the old through the courtyard.
The concept for the home was to be living on a deck, so the large expanse of glass doors fold away to allow a seamless connection between the indoor and outdoors and feeling of being out on the deck is felt on the interior. A huge cantilevered beam in the roof allows for corner to completely disappear as the home looks to a beautiful ocean view and Dana Point harbor in the distance. All of the spaces throughout the home have a connection to the outdoors and this creates a light, bright and healthy environment.
Passive design principles were employed to ensure the building is as energy efficient as possible. Solar panels keep the building off the grid and and deep overhangs help in reducing the solar heat gains of the building. Ultimately this home has become a place that the families can all enjoy together as the grand kids create those memories of spending time at the beach.
Images and Video by Aandid Media.

Example of a mid-sized transitional master white tile and porcelain tile ceramic tile, gray floor and double-sink bathroom design in Dallas with flat-panel cabinets, light wood cabinets, a two-piece toilet, white walls, an undermount sink, quartz countertops, a hinged shower door, white countertops and a built-in vanity

Mid-sized minimalist 3/4 gray tile and porcelain tile porcelain tile and white floor bathroom photo in New York with flat-panel cabinets, light wood cabinets, a two-piece toilet, gray walls, an undermount sink and solid surface countertops
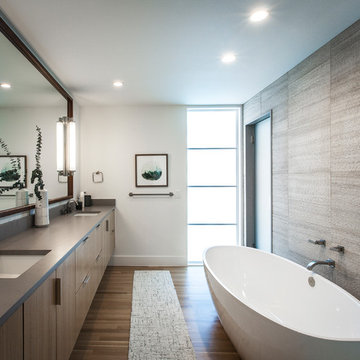
Mid-sized trendy master brown tile and porcelain tile medium tone wood floor and brown floor bathroom photo in Dallas with flat-panel cabinets, light wood cabinets, white walls, an undermount sink, solid surface countertops, a hinged shower door and brown countertops

Example of a mid-sized minimalist master white tile and porcelain tile concrete floor and gray floor bathroom design in Austin with flat-panel cabinets, light wood cabinets, white walls, a drop-in sink, wood countertops and brown countertops

The tub and shower area are combined to create a wet room and maximize the floor plan.
Mid-sized minimalist master white tile and porcelain tile porcelain tile, gray floor and double-sink bathroom photo in Denver with flat-panel cabinets, light wood cabinets, a one-piece toilet, white walls, a vessel sink, quartz countertops, a hinged shower door, white countertops, a niche and a built-in vanity
Mid-sized minimalist master white tile and porcelain tile porcelain tile, gray floor and double-sink bathroom photo in Denver with flat-panel cabinets, light wood cabinets, a one-piece toilet, white walls, a vessel sink, quartz countertops, a hinged shower door, white countertops, a niche and a built-in vanity
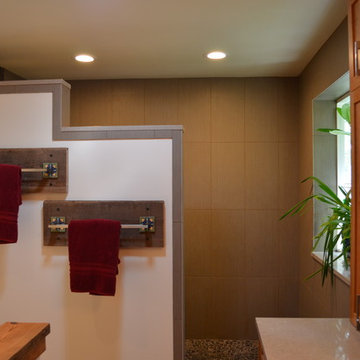
Again, with removing the large garden tub and extending the shower along the entire wall they now how a functional shower for their needs. This client really didn't want glass shower doors so we were able to create a custom stair-stepping wall that would keep the water inside the shower without the need for a glass door or panel. This is a private showering experience and makes it easier for them to maintain.
Coast to Coast Design, LLC

Mid-Century Modern Bathroom
Example of a mid-sized 1960s master black and white tile and porcelain tile porcelain tile, black floor, double-sink and vaulted ceiling bathroom design in Atlanta with flat-panel cabinets, light wood cabinets, a two-piece toilet, gray walls, an undermount sink, quartz countertops, a hinged shower door, gray countertops, a niche and a freestanding vanity
Example of a mid-sized 1960s master black and white tile and porcelain tile porcelain tile, black floor, double-sink and vaulted ceiling bathroom design in Atlanta with flat-panel cabinets, light wood cabinets, a two-piece toilet, gray walls, an undermount sink, quartz countertops, a hinged shower door, gray countertops, a niche and a freestanding vanity

Zen Master Bath
Mid-sized asian master green tile and porcelain tile porcelain tile and brown floor bathroom photo in DC Metro with light wood cabinets, a one-piece toilet, green walls, a vessel sink, quartz countertops and a hinged shower door
Mid-sized asian master green tile and porcelain tile porcelain tile and brown floor bathroom photo in DC Metro with light wood cabinets, a one-piece toilet, green walls, a vessel sink, quartz countertops and a hinged shower door
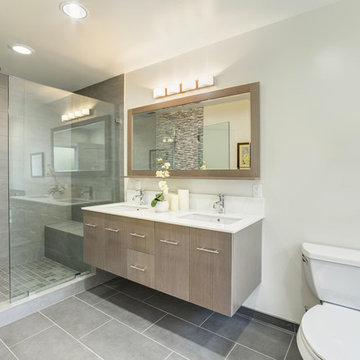
Inspiration for a mid-sized modern 3/4 gray tile and porcelain tile porcelain tile bathroom remodel in Other with an undermount sink, flat-panel cabinets, light wood cabinets, quartz countertops, a one-piece toilet and white walls
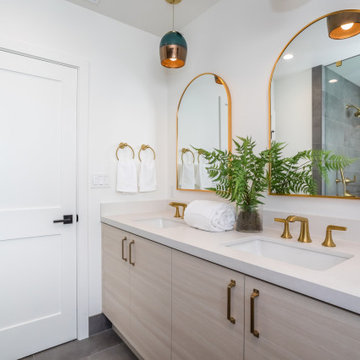
Inspiration for a mid-sized country master multicolored tile and porcelain tile porcelain tile, gray floor and double-sink bathroom remodel in Los Angeles with flat-panel cabinets, light wood cabinets, a two-piece toilet, white walls, an undermount sink, quartz countertops, white countertops and a built-in vanity
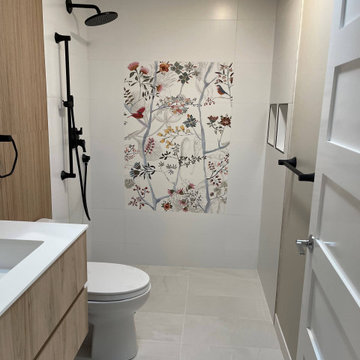
Bathroom - mid-sized transitional 3/4 white tile and porcelain tile porcelain tile, gray floor and single-sink bathroom idea in San Francisco with flat-panel cabinets, light wood cabinets, a one-piece toilet, white walls, an integrated sink, quartz countertops, white countertops and a floating vanity
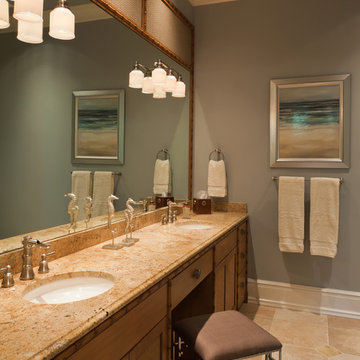
Lori Hamilton Photography
Inspiration for a mid-sized timeless 3/4 beige tile and porcelain tile porcelain tile bathroom remodel in Miami with an undermount sink, recessed-panel cabinets, light wood cabinets, granite countertops and gray walls
Inspiration for a mid-sized timeless 3/4 beige tile and porcelain tile porcelain tile bathroom remodel in Miami with an undermount sink, recessed-panel cabinets, light wood cabinets, granite countertops and gray walls
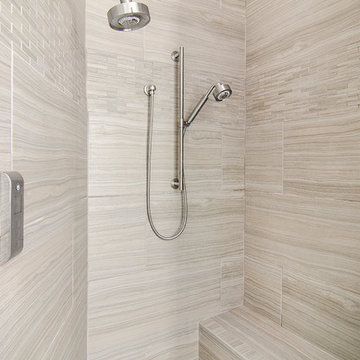
Lauren Brown of Versatile Imaging
Example of a mid-sized transitional gray tile and porcelain tile porcelain tile corner shower design in Dallas with an undermount sink, furniture-like cabinets, light wood cabinets, granite countertops, a two-piece toilet and gray walls
Example of a mid-sized transitional gray tile and porcelain tile porcelain tile corner shower design in Dallas with an undermount sink, furniture-like cabinets, light wood cabinets, granite countertops, a two-piece toilet and gray walls
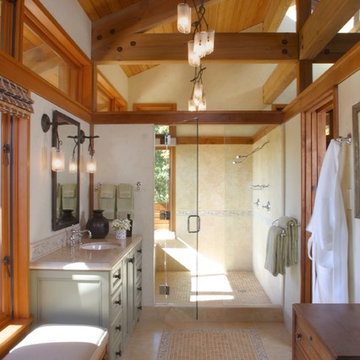
A walk in shower that catches the morning sun and views out to the vineyard
Mid-sized minimalist master beige tile and porcelain tile ceramic tile and beige floor doorless shower photo in Portland with an undermount sink, recessed-panel cabinets, light wood cabinets, marble countertops, a one-piece toilet, white walls and a hinged shower door
Mid-sized minimalist master beige tile and porcelain tile ceramic tile and beige floor doorless shower photo in Portland with an undermount sink, recessed-panel cabinets, light wood cabinets, marble countertops, a one-piece toilet, white walls and a hinged shower door
Mid-Sized Porcelain Tile Bath with Light Wood Cabinets Ideas

Example of a mid-sized minimalist master white tile and porcelain tile porcelain tile and gray floor bathroom design in DC Metro with flat-panel cabinets, light wood cabinets, a one-piece toilet, gray walls, an undermount sink, quartz countertops, a hinged shower door and white countertops
1







