Bath with Glass-Front Cabinets and Blue Cabinets Ideas
Refine by:
Budget
Sort by:Popular Today
1 - 20 of 104 photos
Item 1 of 3
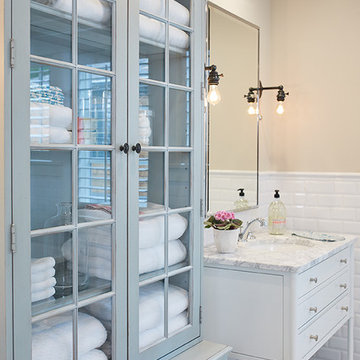
The best of the past and present meet in this distinguished design. Custom craftsmanship and distinctive detailing give this lakefront residence its vintage flavor while an open and light-filled floor plan clearly mark it as contemporary. With its interesting shingled roof lines, abundant windows with decorative brackets and welcoming porch, the exterior takes in surrounding views while the interior meets and exceeds contemporary expectations of ease and comfort. The main level features almost 3,000 square feet of open living, from the charming entry with multiple window seats and built-in benches to the central 15 by 22-foot kitchen, 22 by 18-foot living room with fireplace and adjacent dining and a relaxing, almost 300-square-foot screened-in porch. Nearby is a private sitting room and a 14 by 15-foot master bedroom with built-ins and a spa-style double-sink bath with a beautiful barrel-vaulted ceiling. The main level also includes a work room and first floor laundry, while the 2,165-square-foot second level includes three bedroom suites, a loft and a separate 966-square-foot guest quarters with private living area, kitchen and bedroom. Rounding out the offerings is the 1,960-square-foot lower level, where you can rest and recuperate in the sauna after a workout in your nearby exercise room. Also featured is a 21 by 18-family room, a 14 by 17-square-foot home theater, and an 11 by 12-foot guest bedroom suite.
Photography: Ashley Avila Photography & Fulview Builder: J. Peterson Homes Interior Design: Vision Interiors by Visbeen
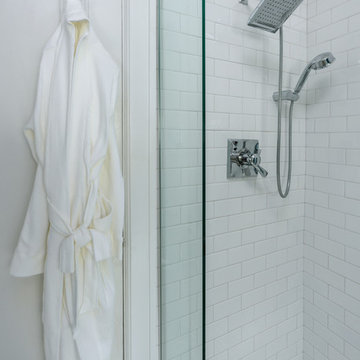
Matthew Harrer Photography
Bathroom - small traditional white tile and ceramic tile marble floor and gray floor bathroom idea in St Louis with glass-front cabinets, blue cabinets, a two-piece toilet, gray walls and a pedestal sink
Bathroom - small traditional white tile and ceramic tile marble floor and gray floor bathroom idea in St Louis with glass-front cabinets, blue cabinets, a two-piece toilet, gray walls and a pedestal sink
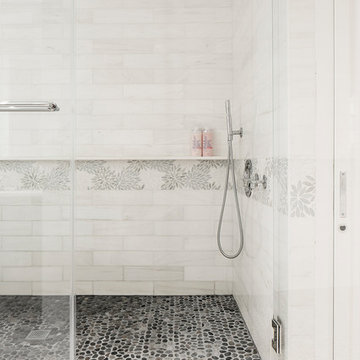
Photo: Sean Litchfield
Large trendy master multicolored tile and stone tile porcelain tile bathroom photo in New York with glass-front cabinets, blue cabinets, a wall-mount toilet, multicolored walls and an undermount sink
Large trendy master multicolored tile and stone tile porcelain tile bathroom photo in New York with glass-front cabinets, blue cabinets, a wall-mount toilet, multicolored walls and an undermount sink
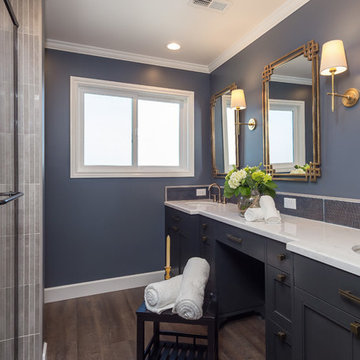
Scott Dubose Photography/Designed by Jessica Peters: https://www.casesanjose.com/bio/jessica-peters/
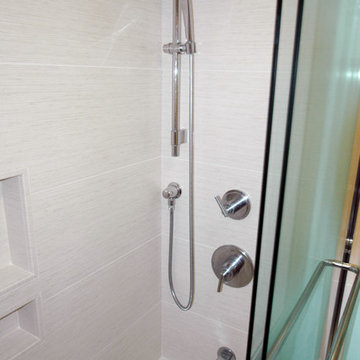
Small minimalist master gray tile and porcelain tile porcelain tile tub/shower combo photo in Boston with an undermount sink, glass-front cabinets, blue cabinets, quartzite countertops, a two-piece toilet and blue walls
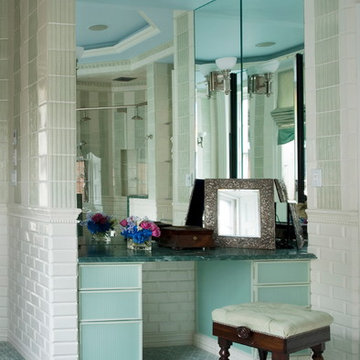
Heidi Pribell Interiors puts a fresh twist on classic design serving the major Boston metro area. By blending grandeur with bohemian flair, Heidi creates inviting interiors with an elegant and sophisticated appeal. Confident in mixing eras, style and color, she brings her expertise and love of antiques, art and objects to every project.
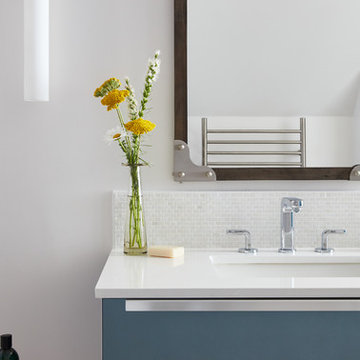
Photography : Jared Kuzia
Mid-sized trendy master blue tile and ceramic tile porcelain tile and gray floor corner shower photo in Boston with glass-front cabinets, blue cabinets, a two-piece toilet, white walls, a wall-mount sink, quartz countertops and a hinged shower door
Mid-sized trendy master blue tile and ceramic tile porcelain tile and gray floor corner shower photo in Boston with glass-front cabinets, blue cabinets, a two-piece toilet, white walls, a wall-mount sink, quartz countertops and a hinged shower door
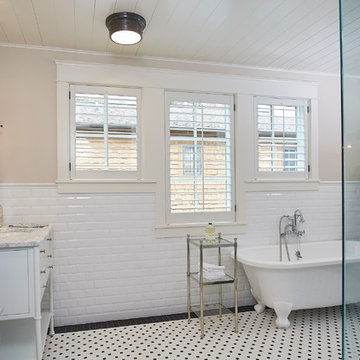
The best of the past and present meet in this distinguished design. Custom craftsmanship and distinctive detailing lend to this lakefront residences’ classic design with a contemporary and light-filled floor plan. The main level features almost 3,000 square feet of open living, from the charming entry with multiple back of house spaces to the central kitchen and living room with stone clad fireplace.
An ARDA for indoor living goes to
Visbeen Architects, Inc.
Designers: Vision Interiors by Visbeen with Visbeen Architects, Inc.
From: East Grand Rapids, Michigan
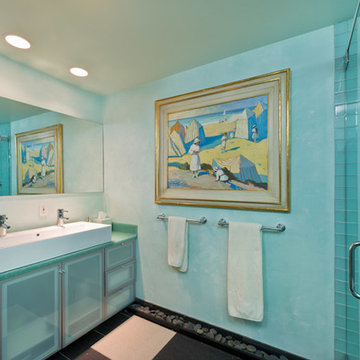
Guest Bathroom in light blue tones. Two Person glass shower with tiled bench. Blue venetian plaster on the walls with Beach scene painting from France 1920's. Two person sink with ample storage in cabinets below.
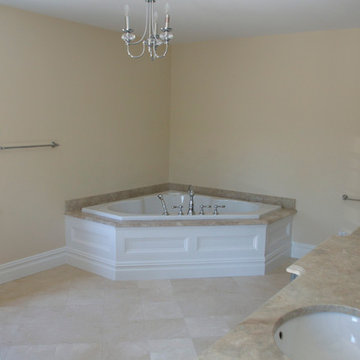
Lakeside family home, custom designed, 6BR, 3 BA., family room with fire place, open floor plan, natural landscaping, gourmet kitchen, spa bath.
Ground Breakers, Inc. - North Salem,NY Site Work (914.485.1416)
Till Gardens - Old Tappan, NJ
Landscape Architect (201.767.5858)
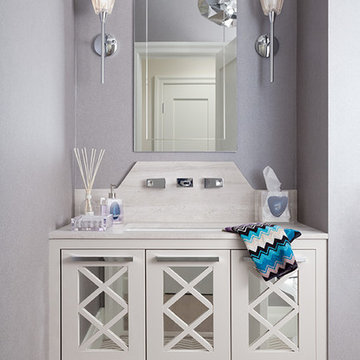
Emily Gilbert Photography
Mid-sized trendy gray tile and mosaic tile marble floor bathroom photo in New York with glass-front cabinets, blue cabinets, a one-piece toilet, an undermount sink and marble countertops
Mid-sized trendy gray tile and mosaic tile marble floor bathroom photo in New York with glass-front cabinets, blue cabinets, a one-piece toilet, an undermount sink and marble countertops
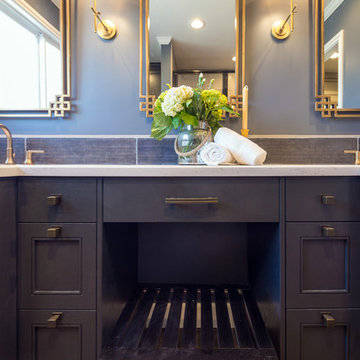
Scott Dubose Photography /Designed by Jessica Peters: https://www.casesanjose.com/bio/jessica-peters/
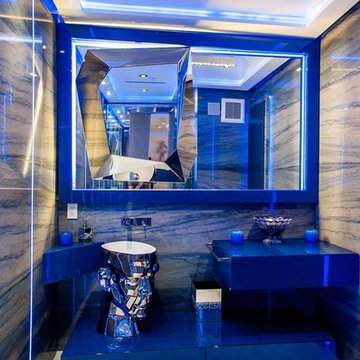
Luxury custom made bathroom vanity, high-gloss lacquer
Photo by Galina Vitols
Bathroom - large modern bathroom idea in Miami with glass-front cabinets and blue cabinets
Bathroom - large modern bathroom idea in Miami with glass-front cabinets and blue cabinets
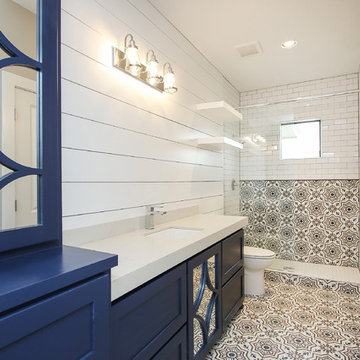
Rockbait Photos
Transitional cement tile cement tile floor bathroom photo in Houston with glass-front cabinets, blue cabinets, a hinged shower door and white countertops
Transitional cement tile cement tile floor bathroom photo in Houston with glass-front cabinets, blue cabinets, a hinged shower door and white countertops
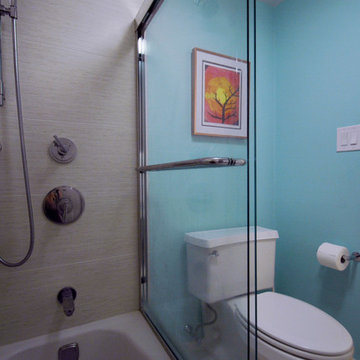
Example of a small minimalist master gray tile and porcelain tile porcelain tile tub/shower combo design in Boston with an undermount sink, glass-front cabinets, blue cabinets, quartzite countertops, a two-piece toilet and blue walls
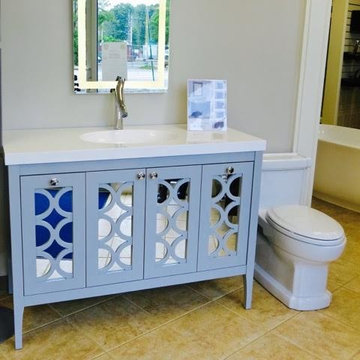
Mid-sized trendy 3/4 ceramic tile and beige floor bathroom photo in New York with glass-front cabinets, blue cabinets, a two-piece toilet, beige walls, a drop-in sink and laminate countertops
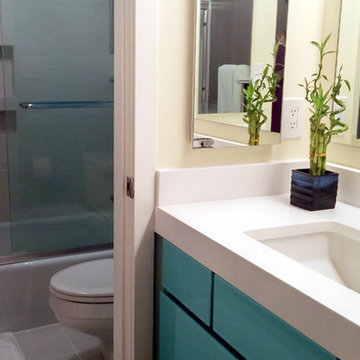
Example of a small minimalist master gray tile and porcelain tile porcelain tile tub/shower combo design in Boston with an undermount sink, glass-front cabinets, blue cabinets, quartzite countertops, a two-piece toilet and blue walls
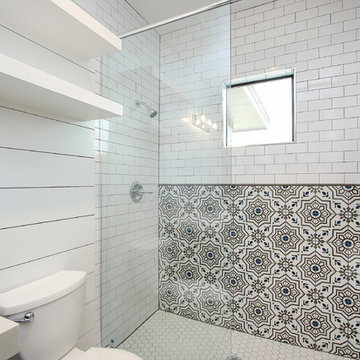
Rockbait Photos
Example of a transitional cement tile cement tile floor bathroom design in Houston with glass-front cabinets, blue cabinets, a hinged shower door and white countertops
Example of a transitional cement tile cement tile floor bathroom design in Houston with glass-front cabinets, blue cabinets, a hinged shower door and white countertops
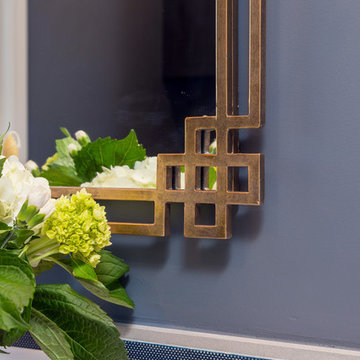
Scott Dubose Photography /Designed by Jessica Peters: https://www.casesanjose.com/bio/jessica-peters/
Bath with Glass-Front Cabinets and Blue Cabinets Ideas
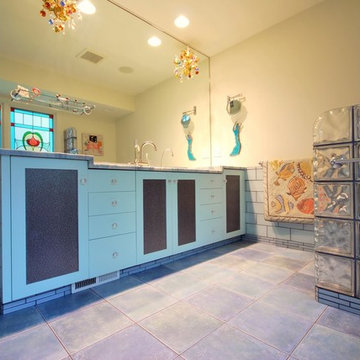
Jennifer Mortensen
www.ycccabinets.com
www.yeriganconstruction.com
Alcove shower - mid-sized contemporary master gray tile alcove shower idea in Minneapolis with glass-front cabinets and blue cabinets
Alcove shower - mid-sized contemporary master gray tile alcove shower idea in Minneapolis with glass-front cabinets and blue cabinets
1







