Bath with Open Cabinets and Dark Wood Cabinets Ideas
Refine by:
Budget
Sort by:Popular Today
1 - 20 of 34 photos
Item 1 of 4
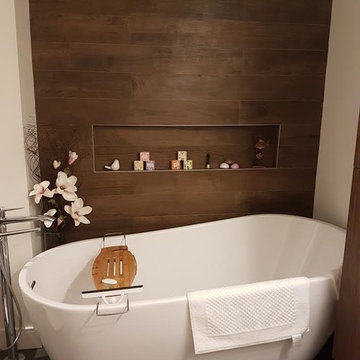
Example of a mid-sized transitional master brown tile and porcelain tile slate floor and gray floor freestanding bathtub design in Orange County with white walls, open cabinets and dark wood cabinets
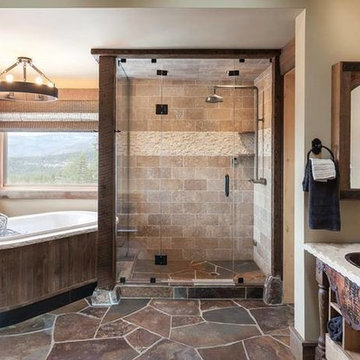
Example of a mid-sized tuscan 3/4 beige tile and ceramic tile slate floor and brown floor bathroom design in Los Angeles with open cabinets, dark wood cabinets, beige walls, a drop-in sink, limestone countertops and a hinged shower door
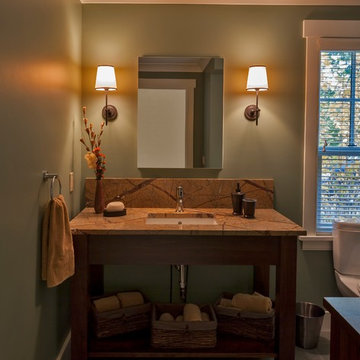
Bathroom - mid-sized traditional kids' stone tile slate floor bathroom idea in Burlington with open cabinets, dark wood cabinets, a one-piece toilet, green walls, an undermount sink and marble countertops
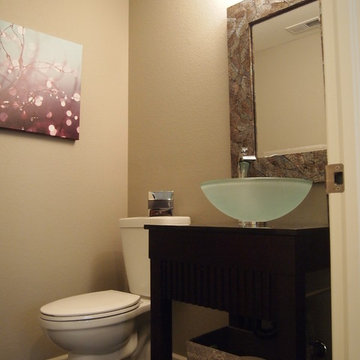
Inspiration for a small contemporary slate floor powder room remodel in Denver with open cabinets, dark wood cabinets, beige walls, a vessel sink and wood countertops
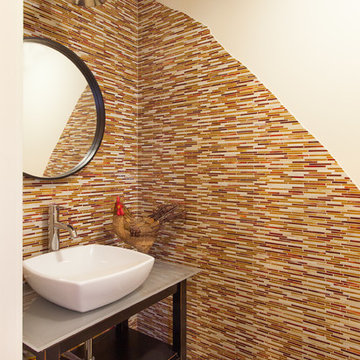
Powder Room sink and tile.
www.angelabrownphotography.com
Example of a trendy red tile, brown tile and matchstick tile slate floor powder room design in Detroit with a vessel sink, open cabinets, dark wood cabinets, glass countertops and white walls
Example of a trendy red tile, brown tile and matchstick tile slate floor powder room design in Detroit with a vessel sink, open cabinets, dark wood cabinets, glass countertops and white walls
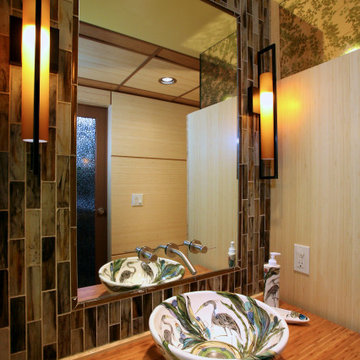
TERRY SCHOLL PHOTOGRAPHY
Inspiration for a small contemporary master brown tile and glass tile slate floor alcove shower remodel with a vessel sink, dark wood cabinets, wood countertops, a two-piece toilet, open cabinets and beige walls
Inspiration for a small contemporary master brown tile and glass tile slate floor alcove shower remodel with a vessel sink, dark wood cabinets, wood countertops, a two-piece toilet, open cabinets and beige walls
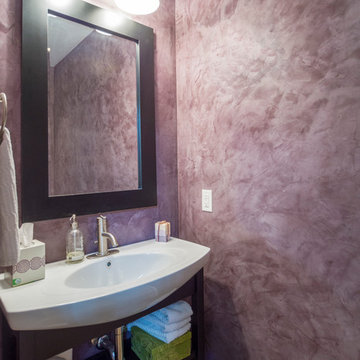
Photo Gary Lister
* Purple Venetian plaster walls frame the contemporary vanity, and bring out the color in the slate floor
Powder room - small contemporary slate floor powder room idea in Other with a pedestal sink, open cabinets, dark wood cabinets and purple walls
Powder room - small contemporary slate floor powder room idea in Other with a pedestal sink, open cabinets, dark wood cabinets and purple walls
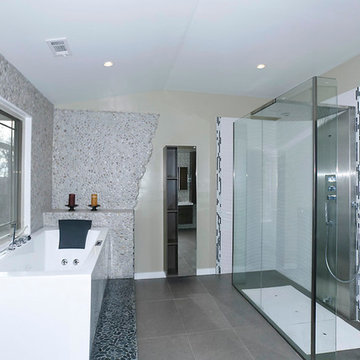
Inspiration for a large contemporary master gray tile and pebble tile slate floor bathroom remodel in DC Metro with open cabinets, dark wood cabinets and white walls
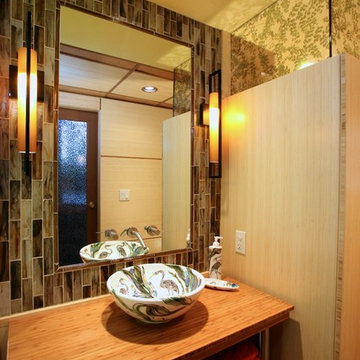
TERRY SCHOLL PHOTOGRAPHY
Small trendy master brown tile and glass tile slate floor alcove shower photo in Philadelphia with a vessel sink, open cabinets, dark wood cabinets, wood countertops, a two-piece toilet and beige walls
Small trendy master brown tile and glass tile slate floor alcove shower photo in Philadelphia with a vessel sink, open cabinets, dark wood cabinets, wood countertops, a two-piece toilet and beige walls
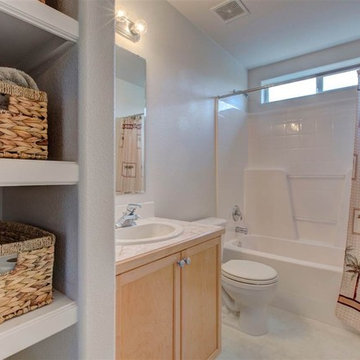
Builder grade materials were used in this guest bathroom and although the house was 12 years old when purchased, it had never been upgraded. When selling a house, builders try to keep the aesthetic neutral so that the house appeals to the unique tastes of the buyers. Time to infuse some personality into this space.
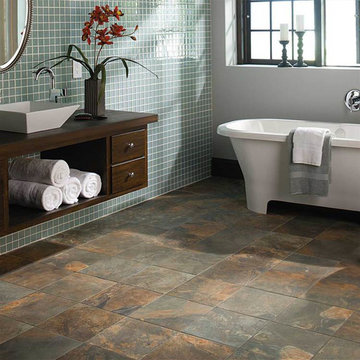
Example of a mid-sized transitional master slate floor and multicolored floor freestanding bathtub design in DC Metro with open cabinets, dark wood cabinets, gray walls, a vessel sink, wood countertops and brown countertops
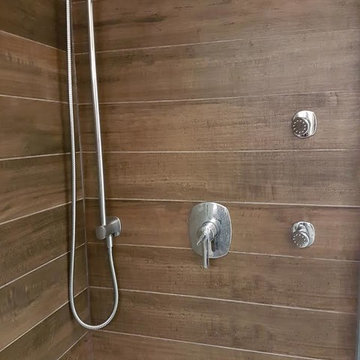
Inspiration for a mid-sized transitional master brown tile and porcelain tile slate floor and gray floor bathroom remodel in Orange County with white walls, open cabinets and dark wood cabinets
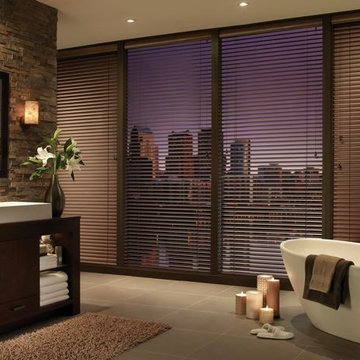
Freestanding bathtub - large traditional master multicolored tile and stone tile slate floor freestanding bathtub idea in San Francisco with open cabinets, dark wood cabinets, multicolored walls, a vessel sink and wood countertops
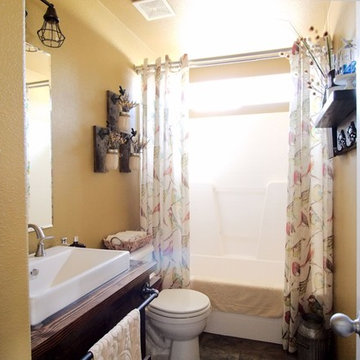
The intent for this room was for a rustic design style with a vintage edge. A chunky, open, custom wood vanity was built to hold the vintage farmhouse sink. Slate tile replaced the old linoleum floor and the walls and ceiling were given a warm embrace of gold. Color: Valspar Mixed Potpourri 3010-4.

This 3200 square foot home features a maintenance free exterior of LP Smartside, corrugated aluminum roofing, and native prairie landscaping. The design of the structure is intended to mimic the architectural lines of classic farm buildings. The outdoor living areas are as important to this home as the interior spaces; covered and exposed porches, field stone patios and an enclosed screen porch all offer expansive views of the surrounding meadow and tree line.
The home’s interior combines rustic timbers and soaring spaces which would have traditionally been reserved for the barn and outbuildings, with classic finishes customarily found in the family homestead. Walls of windows and cathedral ceilings invite the outdoors in. Locally sourced reclaimed posts and beams, wide plank white oak flooring and a Door County fieldstone fireplace juxtapose with classic white cabinetry and millwork, tongue and groove wainscoting and a color palate of softened paint hues, tiles and fabrics to create a completely unique Door County homestead.
Mitch Wise Design, Inc.
Richard Steinberger Photography
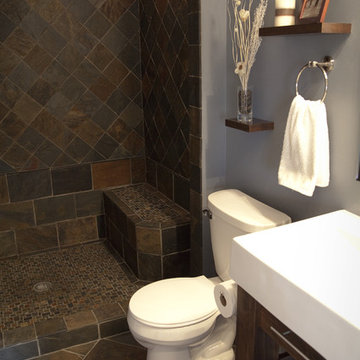
Example of a mid-sized trendy master slate floor and multicolored floor bathroom design in Minneapolis with open cabinets, dark wood cabinets, a two-piece toilet, gray walls, an integrated sink and solid surface countertops

Alpha Wellness Sensations is an international leader, pioneer and trendsetter in the high-end wellness industry for decades, supplying a wide range of exceptional quality steam baths, sunbeds, traditional and infrared saunas. The company specializes in custom-built spa, rejuvenation and wellness solutions.
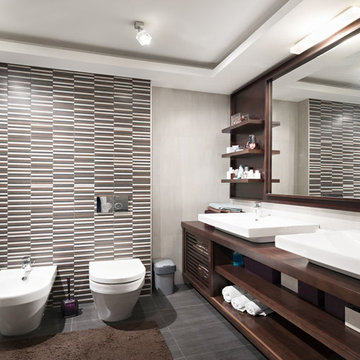
Inspiration for a mid-sized modern master white tile and porcelain tile slate floor tub/shower combo remodel in Los Angeles with open cabinets, dark wood cabinets, a one-piece toilet, gray walls, a vessel sink and wood countertops

The homeowners sought to create a modest, modern, lakeside cottage, nestled into a narrow lot in Tonka Bay. The site inspired a modified shotgun-style floor plan, with rooms laid out in succession from front to back. Simple and authentic materials provide a soft and inviting palette for this modern home. Wood finishes in both warm and soft grey tones complement a combination of clean white walls, blue glass tiles, steel frames, and concrete surfaces. Sustainable strategies were incorporated to provide healthy living and a net-positive-energy-use home. Onsite geothermal, solar panels, battery storage, insulation systems, and triple-pane windows combine to provide independence from frequent power outages and supply excess power to the electrical grid.
Photos by Corey Gaffer
Bath with Open Cabinets and Dark Wood Cabinets Ideas

Mid-sized mountain style 3/4 brown tile, gray tile and slate tile slate floor and brown floor bathroom photo in New York with open cabinets, dark wood cabinets, a one-piece toilet, beige walls, an integrated sink and onyx countertops
1







