Master Bath with Open Cabinets and Gray Cabinets Ideas
Refine by:
Budget
Sort by:Popular Today
1 - 20 of 417 photos
Item 1 of 4
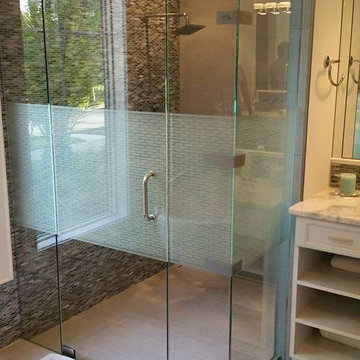
The owners of this property wanted the doors to have an etched pattern that matched the mosaic tile design. We etched a ribbon of pattern around the glass shower door and walls. This allows for a level of privacy screening and a unique design that you will not find in another home.

An old unused jetted tub was removed and converted to a walk-in shower stall. The linear drain at entry to shower eliminates the need for a curb. The shower features Hansgrohe shower valve/controls with Raindance shower head and handheld.

Example of a mid-sized transitional master multicolored tile and mosaic tile light wood floor and brown floor bathroom design in Austin with open cabinets, gray cabinets, multicolored walls, a vessel sink and tile countertops

Huntley is a 9 inch x 60 inch SPC Vinyl Plank with a rustic and charming oak design in clean beige hues. This flooring is constructed with a waterproof SPC core, 20mil protective wear layer, rare 60 inch length planks, and unbelievably realistic wood grain texture.

Beach style master light wood floor and double-sink bathroom photo in Charleston with open cabinets, gray cabinets, white walls, an undermount sink and white countertops

Example of a mid-sized trendy master gray tile, white tile and stone tile light wood floor and brown floor bathroom design in Miami with open cabinets, a vessel sink, gray cabinets, gray walls and wood countertops
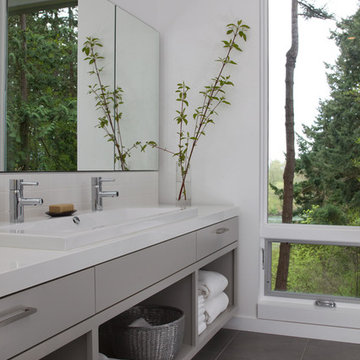
Cabinetry at Bathroom
Photographed by Eric Rorer
Mid-sized trendy master white tile and subway tile porcelain tile bathroom photo in Seattle with a drop-in sink, open cabinets, gray cabinets, quartz countertops and white walls
Mid-sized trendy master white tile and subway tile porcelain tile bathroom photo in Seattle with a drop-in sink, open cabinets, gray cabinets, quartz countertops and white walls

To still achieve that chic, modern rustic look - walls were kept in white and contrasting that is a dark gray painted door. A vanity made of concrete with a black metal base takes the modern appeal even further and we paired that with faucets and framed mirrors finished in black as well. An industrial dome pendant in black serves as the main lighting and industrial caged bulb pendants are placed by the mirrors as accent lighting.
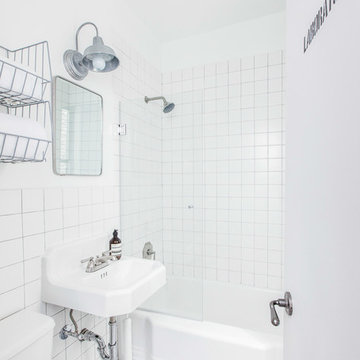
http://alangastelum.com
Small eclectic master white tile and ceramic tile mosaic tile floor bathroom photo in New York with a wall-mount sink, open cabinets, gray cabinets, a two-piece toilet and white walls
Small eclectic master white tile and ceramic tile mosaic tile floor bathroom photo in New York with a wall-mount sink, open cabinets, gray cabinets, a two-piece toilet and white walls
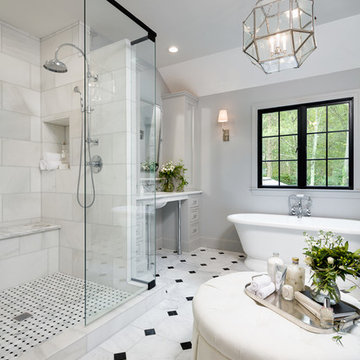
Large elegant master black and white tile and stone tile marble floor bathroom photo in Other with an undermount sink, marble countertops, open cabinets, gray cabinets, a one-piece toilet and gray walls
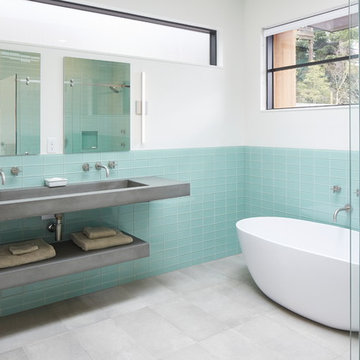
Sally Painter
Example of a trendy master blue tile and subway tile porcelain tile and gray floor bathroom design in Portland with open cabinets, gray cabinets, white walls, an integrated sink, concrete countertops, a hinged shower door and gray countertops
Example of a trendy master blue tile and subway tile porcelain tile and gray floor bathroom design in Portland with open cabinets, gray cabinets, white walls, an integrated sink, concrete countertops, a hinged shower door and gray countertops
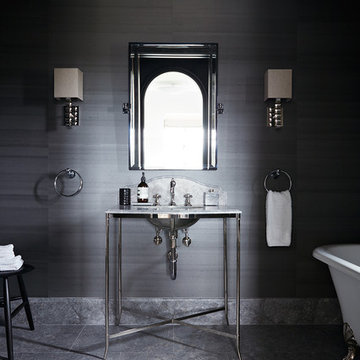
Originally built in 1929 and designed by famed architect Albert Farr who was responsible for the Wolf House that was built for Jack London in Glen Ellen, this building has always had tremendous historical significance. In keeping with tradition, the new design incorporates intricate plaster crown moulding details throughout with a splash of contemporary finishes lining the corridors. From venetian plaster finishes to German engineered wood flooring this house exhibits a delightful mix of traditional and contemporary styles. Many of the rooms contain reclaimed wood paneling, discretely faux-finished Trufig outlets and a completely integrated Savant Home Automation system. Equipped with radiant flooring and forced air-conditioning on the upper floors as well as a full fitness, sauna and spa recreation center at the basement level, this home truly contains all the amenities of modern-day living. The primary suite area is outfitted with floor to ceiling Calacatta stone with an uninterrupted view of the Golden Gate bridge from the bathtub. This building is a truly iconic and revitalized space.
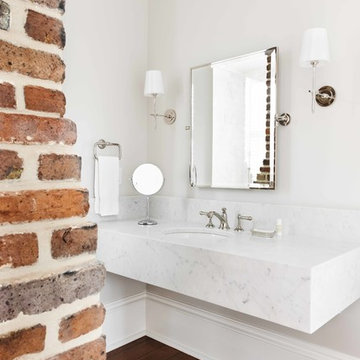
Kate Charlotte Photography, Courtesy of 86 Cannon
Inspiration for a mid-sized industrial master brown floor and medium tone wood floor alcove shower remodel in Charleston with open cabinets, gray cabinets, white walls, marble countertops, a wall-mount sink and a hinged shower door
Inspiration for a mid-sized industrial master brown floor and medium tone wood floor alcove shower remodel in Charleston with open cabinets, gray cabinets, white walls, marble countertops, a wall-mount sink and a hinged shower door
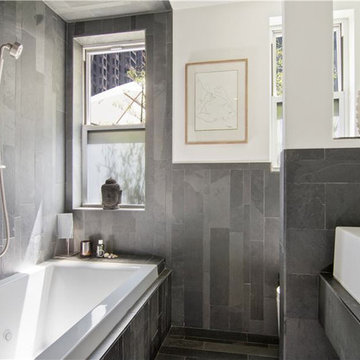
Inspiration for a small modern master gray tile and stone tile bathroom remodel in New York with a trough sink, open cabinets, gray cabinets, granite countertops, a wall-mount toilet and white walls
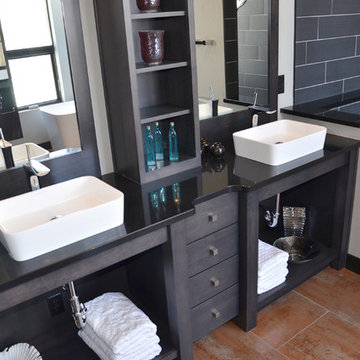
maple cabinets, dark gray stain, quartz countertops
Inspiration for a mid-sized contemporary master bathroom remodel in Other with a vessel sink, open cabinets, gray cabinets and quartz countertops
Inspiration for a mid-sized contemporary master bathroom remodel in Other with a vessel sink, open cabinets, gray cabinets and quartz countertops
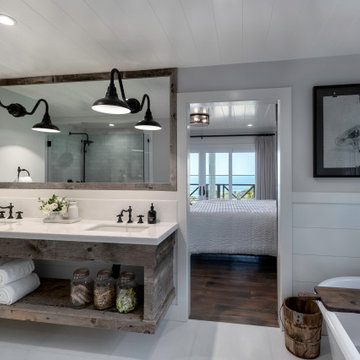
Reclaimed wood vanity custom made by Payton Addison Interior Design, white marble countertop, soaking tub, white marble floors
Large farmhouse master white tile and marble tile marble floor and white floor freestanding bathtub photo in Orange County with open cabinets, gray cabinets, white walls, an undermount sink, marble countertops and white countertops
Large farmhouse master white tile and marble tile marble floor and white floor freestanding bathtub photo in Orange County with open cabinets, gray cabinets, white walls, an undermount sink, marble countertops and white countertops
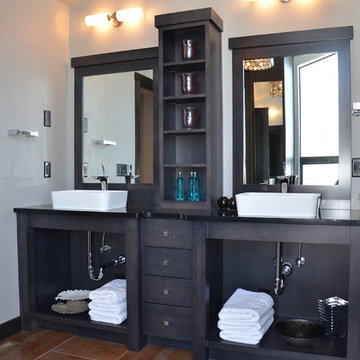
maple cabinets, dark gray stain, quartz countertops
Example of a mid-sized trendy master bathroom design in Other with a vessel sink, open cabinets, gray cabinets and quartz countertops
Example of a mid-sized trendy master bathroom design in Other with a vessel sink, open cabinets, gray cabinets and quartz countertops
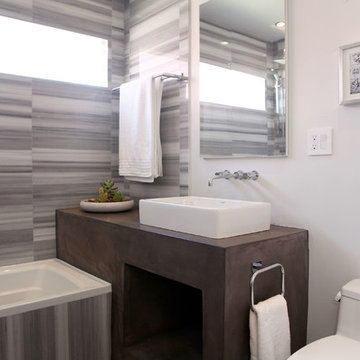
This bathroom is a nice respite from the hustle and bustle of everyday life. The lined marble was commonplace in 50's ranch homes. We used it in a larger format to bring the design into the present.
The design also plays with modules and how they interconnect. The vanity and melds into the tub to form one unit.
The subdued palette adds to the serenity of the space.
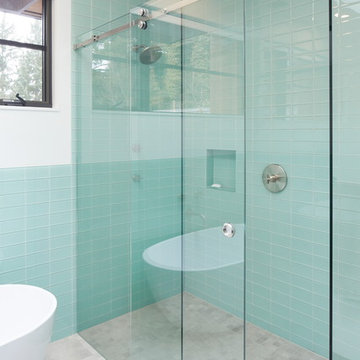
Sally Painter
Example of a trendy master blue tile and subway tile porcelain tile and gray floor bathroom design in Portland with open cabinets, gray cabinets, white walls, an integrated sink, concrete countertops and gray countertops
Example of a trendy master blue tile and subway tile porcelain tile and gray floor bathroom design in Portland with open cabinets, gray cabinets, white walls, an integrated sink, concrete countertops and gray countertops
Master Bath with Open Cabinets and Gray Cabinets Ideas
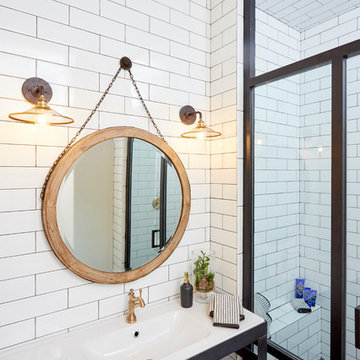
Inspiration for a mid-sized eclectic master white tile and ceramic tile ceramic tile alcove shower remodel in Dallas with open cabinets, gray cabinets, white walls, an integrated sink and solid surface countertops
1







