Blue Tile Bath with Recessed-Panel Cabinets Ideas
Refine by:
Budget
Sort by:Popular Today
1 - 13 of 13 photos
Item 1 of 4
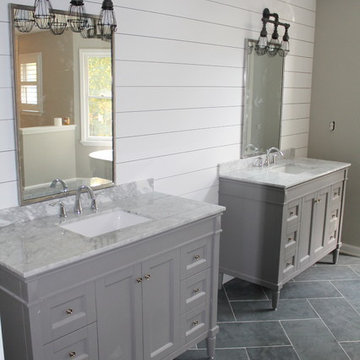
Minimalist blue tile and stone tile slate floor doorless shower photo in Atlanta with recessed-panel cabinets, gray cabinets, a two-piece toilet, gray walls, an undermount sink and marble countertops
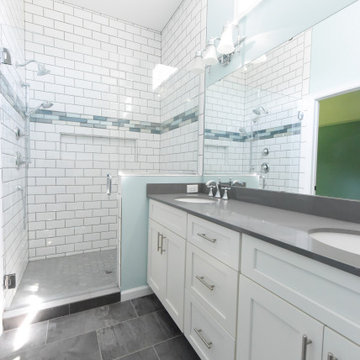
Alcove shower - mid-sized transitional master blue tile, white tile and subway tile slate floor and gray floor alcove shower idea in Other with recessed-panel cabinets, white cabinets, a two-piece toilet, blue walls, an undermount sink, quartz countertops, a hinged shower door and gray countertops
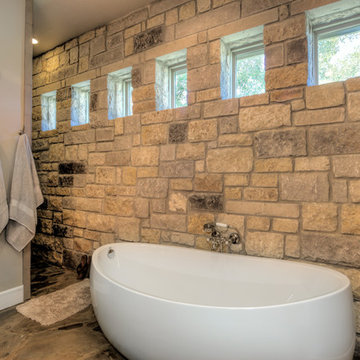
blue bruin photography
Example of a transitional master blue tile and mosaic tile slate floor and multicolored floor bathroom design in Austin with recessed-panel cabinets, blue cabinets, a two-piece toilet, beige walls, an undermount sink and granite countertops
Example of a transitional master blue tile and mosaic tile slate floor and multicolored floor bathroom design in Austin with recessed-panel cabinets, blue cabinets, a two-piece toilet, beige walls, an undermount sink and granite countertops
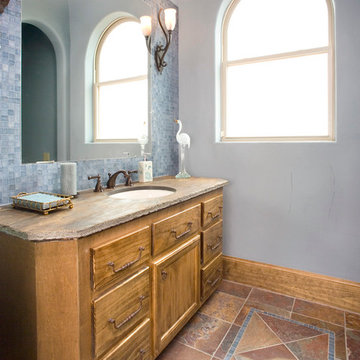
Inspiration for a mid-sized mediterranean 3/4 blue tile slate floor bathroom remodel in Houston with recessed-panel cabinets, medium tone wood cabinets, marble countertops, a one-piece toilet, an undermount sink and blue walls
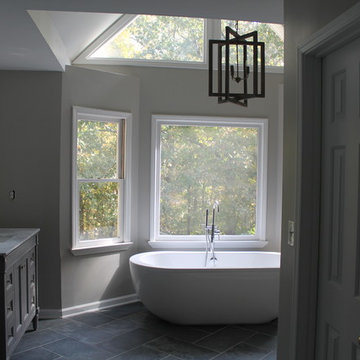
Mid-sized minimalist master blue tile and stone tile slate floor bathroom photo in Atlanta with recessed-panel cabinets, gray cabinets, a two-piece toilet, gray walls, an undermount sink and marble countertops
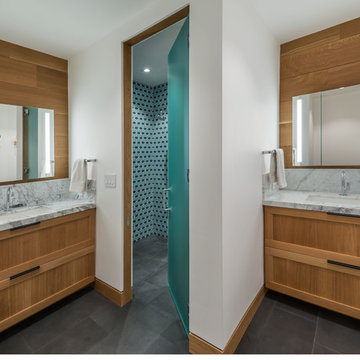
Vance Fox
This bathroom was designed for the efficient sharing by two teenage boys. They each have their own vanity and the shower is a separate room providing privacy.
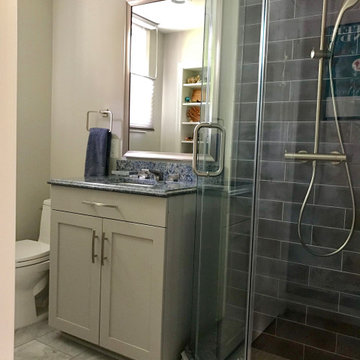
Bringing the same color schemes to the bathroom renovation, you can see gorgeous blues throughout the shower and sink.
Mid-sized transitional master blue tile and ceramic tile slate floor and gray floor corner shower photo in DC Metro with recessed-panel cabinets, white cabinets, a one-piece toilet, beige walls, a console sink, granite countertops, a hinged shower door and blue countertops
Mid-sized transitional master blue tile and ceramic tile slate floor and gray floor corner shower photo in DC Metro with recessed-panel cabinets, white cabinets, a one-piece toilet, beige walls, a console sink, granite countertops, a hinged shower door and blue countertops
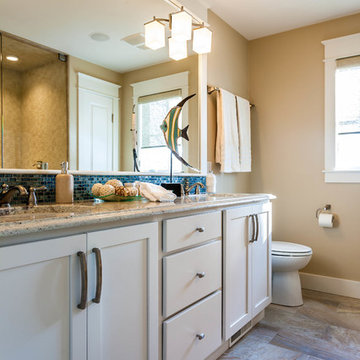
Good things come in small packages, as Tricklebrook proves. This compact yet charming design packs a lot of personality into an efficient plan that is perfect for a tight city or waterfront lot. Inspired by the Craftsman aesthetic and classic All-American bungalow design, the exterior features interesting roof lines with overhangs, stone and shingle accents and abundant windows designed both to let in maximum natural sunlight as well as take full advantage of the lakefront views.
The covered front porch leads into a welcoming foyer and the first level’s 1,150-square foot floor plan, which is divided into both family and private areas for maximum convenience. Private spaces include a flexible first-floor bedroom or office on the left; family spaces include a living room with fireplace, an open plan kitchen with an unusual oval island and dining area on the right as well as a nearby handy mud room. At night, relax on the 150-square-foot screened porch or patio. Head upstairs and you’ll find an additional 1,025 square feet of living space, with two bedrooms, both with unusual sloped ceilings, walk-in closets and private baths. The second floor also includes a convenient laundry room and an office/reading area.
Photographer: Dave Leale
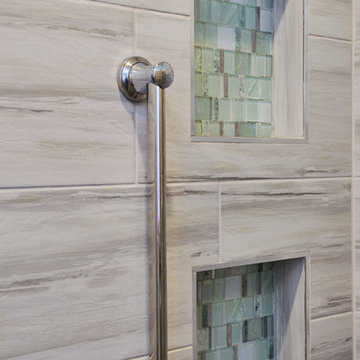
Photo Credit: Karen Palmer Photography
Huge minimalist master blue tile and mosaic tile slate floor and gray floor bathroom photo in St Louis with recessed-panel cabinets, white cabinets, a one-piece toilet, gray walls, a drop-in sink, solid surface countertops and white countertops
Huge minimalist master blue tile and mosaic tile slate floor and gray floor bathroom photo in St Louis with recessed-panel cabinets, white cabinets, a one-piece toilet, gray walls, a drop-in sink, solid surface countertops and white countertops
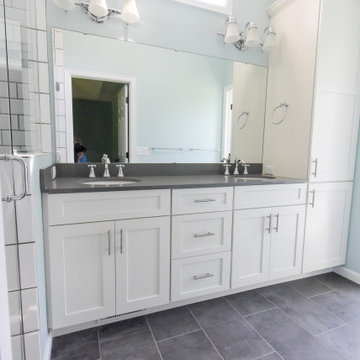
Inspiration for a mid-sized modern master blue tile, white tile and subway tile slate floor and gray floor alcove shower remodel in Other with recessed-panel cabinets, white cabinets, a two-piece toilet, blue walls, an undermount sink, quartz countertops, a hinged shower door and gray countertops
Blue Tile Bath with Recessed-Panel Cabinets Ideas
1







