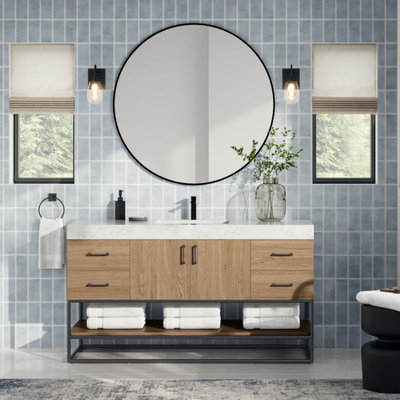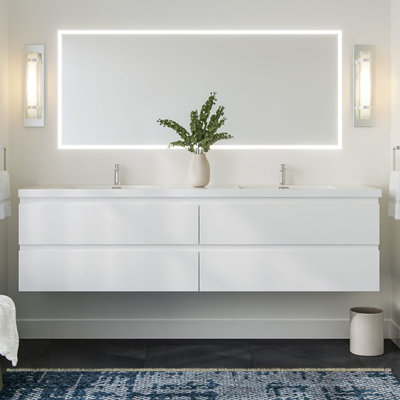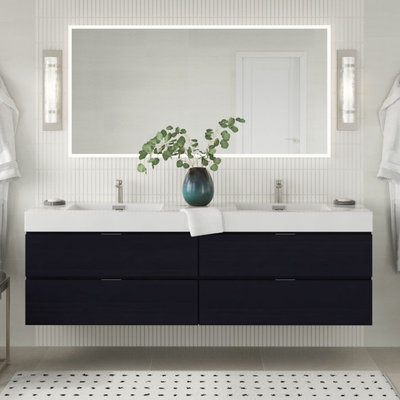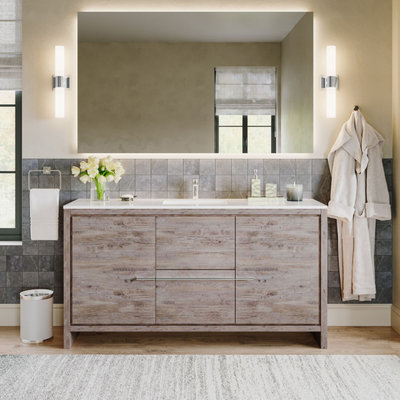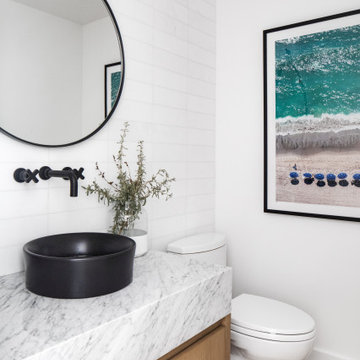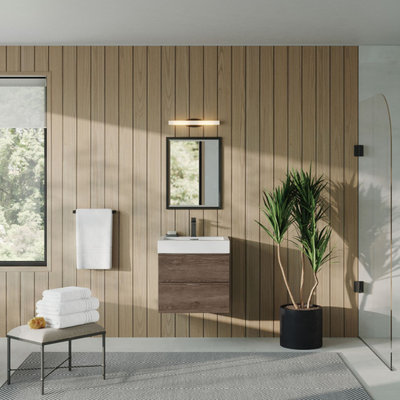Bath Ideas
Refine by:
Budget
Sort by:Popular Today
621 - 640 of 2,966,154 photos

Joe Burull
Example of a small transitional white tile powder room design in San Francisco with blue cabinets, a two-piece toilet, multicolored walls, a drop-in sink, solid surface countertops, beaded inset cabinets and white countertops
Example of a small transitional white tile powder room design in San Francisco with blue cabinets, a two-piece toilet, multicolored walls, a drop-in sink, solid surface countertops, beaded inset cabinets and white countertops

All black bathroom design with elongated hex tile.
Mid-sized urban 3/4 gray tile and subway tile cement tile floor and black floor bathroom photo in New York with a one-piece toilet, black cabinets, black walls, an integrated sink, white countertops, recessed-panel cabinets and solid surface countertops
Mid-sized urban 3/4 gray tile and subway tile cement tile floor and black floor bathroom photo in New York with a one-piece toilet, black cabinets, black walls, an integrated sink, white countertops, recessed-panel cabinets and solid surface countertops
Find the right local pro for your project
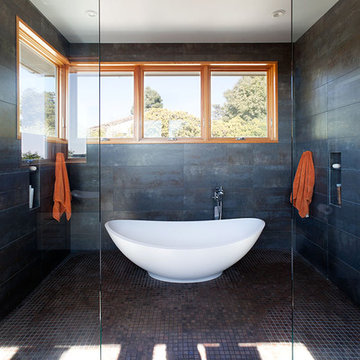
Photography: Frederic Neema
Inspiration for a large contemporary master ceramic tile and brown floor bathroom remodel in San Francisco with flat-panel cabinets, white cabinets, black walls and a vessel sink
Inspiration for a large contemporary master ceramic tile and brown floor bathroom remodel in San Francisco with flat-panel cabinets, white cabinets, black walls and a vessel sink

Mid-sized transitional master gray tile, white tile and porcelain tile mosaic tile floor alcove shower photo in Los Angeles with shaker cabinets, white cabinets, an undermount tub, a one-piece toilet, white walls, an undermount sink and marble countertops
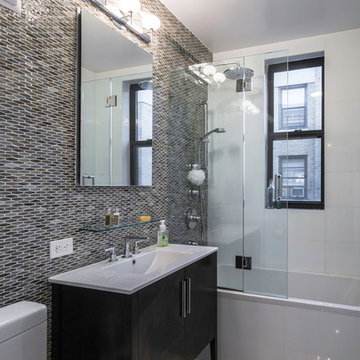
Eric Soltan Photography www.ericsoltan.com
Inspiration for a mid-sized contemporary 3/4 gray tile and mosaic tile porcelain tile bathroom remodel in New York with black cabinets, a two-piece toilet, gray walls, an integrated sink and flat-panel cabinets
Inspiration for a mid-sized contemporary 3/4 gray tile and mosaic tile porcelain tile bathroom remodel in New York with black cabinets, a two-piece toilet, gray walls, an integrated sink and flat-panel cabinets
Reload the page to not see this specific ad anymore
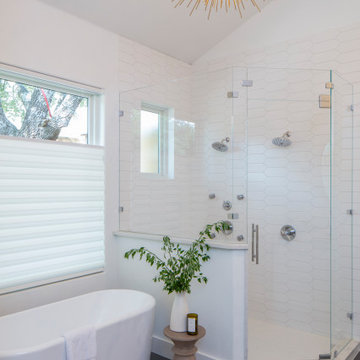
Bathroom - mid-sized transitional master white tile and ceramic tile gray floor and porcelain tile bathroom idea in Austin with white walls, a hinged shower door, recessed-panel cabinets, white cabinets, a two-piece toilet, an undermount sink, marble countertops and white countertops
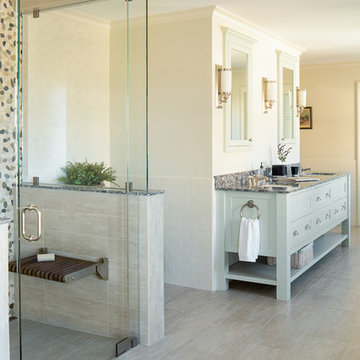
Walk-in shower - transitional master multicolored tile porcelain tile walk-in shower idea in Portland Maine with beige walls, an undermount sink, shaker cabinets and a hinged shower door

We always say that a powder room is the “gift” you give to the guests in your home; a special detail here and there, a touch of color added, and the space becomes a delight! This custom beauty, completed in January 2020, was carefully crafted through many construction drawings and meetings.
We intentionally created a shallower depth along both sides of the sink area in order to accommodate the location of the door openings. (The right side of the image leads to the foyer, while the left leads to a closet water closet room.) We even had the casing/trim applied after the countertop was installed in order to bring the marble in one piece! Setting the height of the wall faucet and wall outlet for the exposed P-Trap meant careful calculation and precise templating along the way, with plenty of interior construction drawings. But for such detail, it was well worth it.
From the book-matched miter on our black and white marble, to the wall mounted faucet in matte black, each design element is chosen to play off of the stacked metallic wall tile and scones. Our homeowners were thrilled with the results, and we think their guests are too!
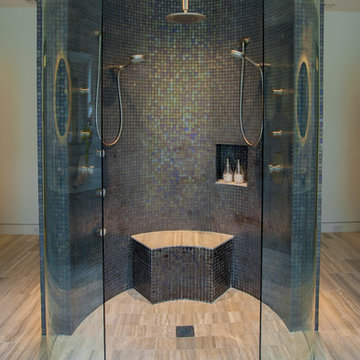
LAIR Architectural + Interior Photography
Inspiration for a contemporary bathroom remodel in Dallas with a niche
Inspiration for a contemporary bathroom remodel in Dallas with a niche

A long shot of the vanity
Inspiration for a mid-sized country master ceramic tile and black floor alcove shower remodel in Other with dark wood cabinets, a one-piece toilet, gray walls, a drop-in sink, marble countertops, a hinged shower door and shaker cabinets
Inspiration for a mid-sized country master ceramic tile and black floor alcove shower remodel in Other with dark wood cabinets, a one-piece toilet, gray walls, a drop-in sink, marble countertops, a hinged shower door and shaker cabinets
Reload the page to not see this specific ad anymore
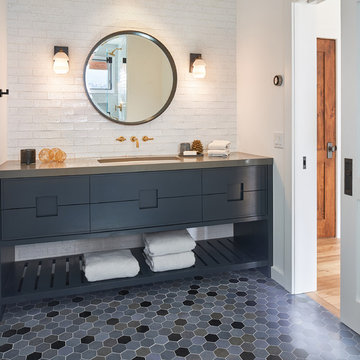
brass faucet, wall mounted faucet, widespread faucet, navy blue vanity, circular mirror, gold faucet, hexagon floor tile, honeycomb tile, nest thermostat, pocket door,
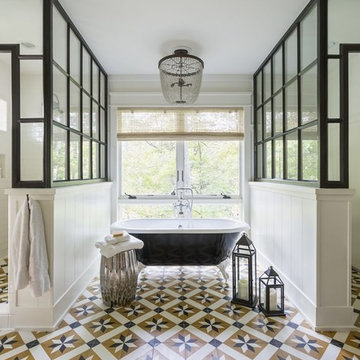
Inspiration for a large transitional master white tile and porcelain tile porcelain tile and multicolored floor bathroom remodel in Los Angeles with white walls and a hinged shower door
Bath Ideas
Reload the page to not see this specific ad anymore

Example of a transitional 3/4 medium tone wood floor and beige floor alcove shower design in Sacramento with shaker cabinets, blue cabinets, white walls, an undermount sink, a hinged shower door and gray countertops

Bathroom - mid-sized transitional green tile and ceramic tile marble floor and white floor bathroom idea in San Francisco with shaker cabinets, light wood cabinets, white walls, an undermount sink, marble countertops, a hinged shower door, white countertops and a built-in vanity
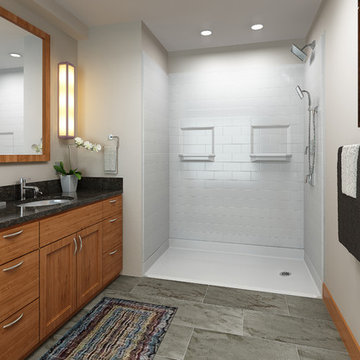
https://bestbath.com/products/showers/
Craftsman Bathrooms walk in shower barrier free shower craftsman shower
walk in shower base
walk in shower pan
walk in shower
walk in shower installation instructions
handicap walk in showers
walk in shower base sizes
water stopper for walk in shower
ada walk in shower kits
walk in shower kits
ada walk in shower kits
one piece fiberglass walk in shower
shower bases for walk in showers
ada walk in shower
walk in shower with seat
walk in shower stalls
walk in shower base pan
best walk in shower kits
best quality walk in shower enclosures
ada walk in shower
walk in shower for disabled person
fiberglass walk in shower
fiberglass walk in shower
walk in shower sizes
walk in shower enclosure ideas
how to build a walk in shower from scratch
walk in shower base kit
best walk in shower enclosures
walk in shower door width
types of walk in showers
tub to walk in shower
how to build a shower base for walk in shower
walk in shower designs
american standard walk in shower
fancy walk in showers
fiberglass walk in shower ideas
shower curtain length for walk in shower
tub to walk in shower conversion kit
walk in shower walls
walk in shower and bath
prefab walk in shower
how to change a tub into a walk in shower
awesome walk in showers
standard walk in shower size
curbless walk in shower
walk in shower with window
walk in shower with tub inside
walk in shower bathroom designs
walk in shower dimensions
remove tub install walk in shower
one piece walk in shower
small walk in shower enclosures
walk in showers canada
how to build a walk in shower pan
framing a walk in shower
how do you build a walk in shower
installing a walk in shower floor
tile walk in shower kits
walk in shower base construction
pictures of ceramic tile walk in showers
how to tile a walk in shower video
walk in shower combo
walk in shower design dimensions
walk in shower drain
60 inch walk in shower kits
walk in shower with seat designs
walk in shower remodel pictures
30x60 walk in shower
beautiful walk in showers
walk in showers for elderly prices
small walk in shower remodel ideas
pictures of walk in showers
walk in showers for seniors
tile walk in shower
buy walk in shower
standard walk in shower dimensions
large walk in shower ideas
manhattan walk in shower enclosures
bathtub size walk in shower
walk in shower definition
walk in shower size requirements
walk in shower width
no curb walk in shower
what is a walk in shower
walk in shower floor
one piece walk in shower units
building a walk in shower
walk in shower installation
images of bathrooms with walk in showers
walk in shower enclosures with seat
walk in shower units for sale
houzz walk in shower
small bathroom with tub and walk in shower
large walk in showers with seats
walk in shower designs with bench
walk in shower with bench
best walk in shower tray
diy walk in shower pan
walk in shower accessories
walk in shower units for disabled
walk in shower ideas for elderly
hotels with walk in showers near me
cheap walk in showers
luxury walk in shower designs
walk in shower drain location
ideas walk in shower enclosure
walk in shower base for tile
building a walk in shower pan
cheap walk in shower enclosures
how to fit a walk in shower
walk in shower units with seat
disabled walk in shower enclosures
5 walk in shower
walk in shower bath
walk in shower vs bathtub
how to build a walk in shower base
seats for walk in showers
large walk in shower designs
walk in shower construction
walk in shower insert
how to walk in shower
how to put in a walk in shower
walk in shower and bath combinations
walk in shower pan kit
walk in shower ideas with seat
walk in shower tub insert
walk in shower price comparison
custom walk in shower
walk in shower drain install
how to clean a walk in shower
american standard walk in shower with seat
walk in showers for mobile homes
shower walk in tub combo
small walk in shower designs
corner walk in shower ideas
large walk in shower enclosures
replace tub with walk in shower
high end walk in showers
corner walk in shower
walk in shower with tub combo
walk in shower with tub combo
walk in shower stall with seat
best shower curtain for walk in shower
large walk in shower units
custom walk in shower ideas
walk in shower picture gallery
how to make a tiled walk in shower
open walk in shower
walk in shower prices
walk in shower options
walk in showers for sale
how to build a walk in shower
walk in shower tub for seniors
modern walk in shower
shower curtain for walk in shower
walk in shower with tub in front
walk in shower with bench seat
walk in shower surround
bathroom walk in shower tile
walk in shower curtain
walk in shower floor construction
shower curtain ideas for walk in showers
walk in shower materials
small walk in shower kits
grab bar placement in walk in shower
cool walk in showers
corner walk in shower designs
how to install a walk in shower
walk in shower stalls designs
walk in shower plans and specs
walk in shower stall ideas
best walk in showers
best walk in shower for elderly
bathroom with walk in showers ideas
walk in shower without door dimensions
walk in shower reviews
roll in shower vs walk in shower
walk in shower remodel ideas
cheap walk in shower kits
bathroom remodel ideas walk in shower
modern walk in shower designs
walk in shower units
pictures of walk in showers with seats
ada walk in shower dimensions
walk in shower curtain liner
how big is a walk in shower
walk in shower kits with seat
remove tub and install walk in shower
walk in shower floor ideas
walk in shower handicap accessible
5 foot walk in shower
best walk in shower designs
walk in showers with seats cost
walk in shower water barrier
fiberglass walk in shower units
cool walk in shower ideas
walk in shower bath with seat
pictures of bathrooms with walk in showers

Inspiration for a mid-sized transitional 3/4 gray tile, white tile and porcelain tile travertine floor alcove shower remodel in DC Metro with shaker cabinets, white cabinets, a two-piece toilet, white walls, an undermount sink and quartzite countertops

Bathroom - mid-sized transitional master gray tile, white tile and porcelain tile light wood floor and brown floor bathroom idea in Dallas with shaker cabinets, beige cabinets, white walls, a hinged shower door, white countertops and marble countertops
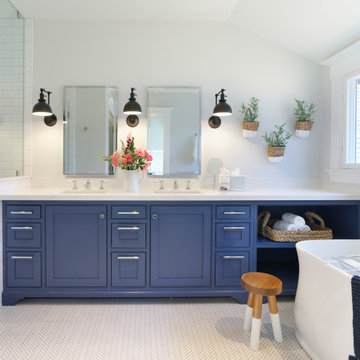
Paul Dyer Photography
Inspiration for a transitional master white tile and subway tile double-sink, mosaic tile floor and white floor freestanding bathtub remodel in San Francisco with white walls, white countertops, beaded inset cabinets, blue cabinets, an undermount sink, a hinged shower door and a built-in vanity
Inspiration for a transitional master white tile and subway tile double-sink, mosaic tile floor and white floor freestanding bathtub remodel in San Francisco with white walls, white countertops, beaded inset cabinets, blue cabinets, an undermount sink, a hinged shower door and a built-in vanity
32








