Bath Ideas
Refine by:
Budget
Sort by:Popular Today
1 - 20 of 6,017 photos
Item 1 of 4

Large and modern master bathroom primary bathroom. Grey and white marble paired with warm wood flooring and door. Expansive curbless shower and freestanding tub sit on raised platform with LED light strip. Modern glass pendants and small black side table add depth to the white grey and wood bathroom. Large skylights act as modern coffered ceiling flooding the room with natural light.
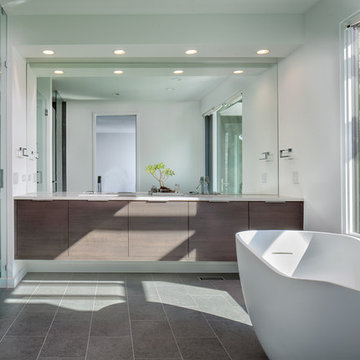
http://www.pickellbuilders.com. This contemporary master bath features a freestanding Kohler tub, floating gray vanity with his and her sinks, large spa shower, and abundant light and glass. Photo by Paul Schlismann.
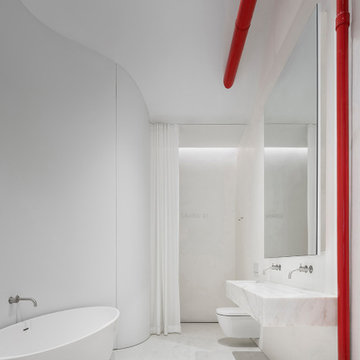
informed by the shape of the bathtub, a prized selection by the client, the mezzanine wall curves around it, and in a perspectival illusion, curved down to create a rain shower ceiling, with cove lighting, and custom stone mosaic set flush into the waterproof plaster wall-recalling the iconic tile mosaics in the nyc subway.
an existing sprinkler main and shut off valve, rather than hidden, is celebrated as part of the composition amongst its fellow plumbing fixtures.
ten foot long porcelain tiles are used on the floor to minimize grout joints.

Inspiration for a mid-sized contemporary master blue tile and ceramic tile porcelain tile and gray floor bathroom remodel in Austin with recessed-panel cabinets, brown cabinets, a one-piece toilet, gray walls, an undermount sink, quartz countertops, a hinged shower door and white countertops

This warm and inviting space has great industrial flair. We love the contrast of the black cabinets, plumbing fixtures, and accessories against the bright warm tones in the tile. Pebble tile was used as accent through the space, both in the niches in the tub and shower areas as well as for the backsplash behind the sink. The vanity is front and center when you walk into the space from the master bedroom. The framed medicine cabinets on the wall and drawers in the vanity provide great storage. The deep soaker tub, taking up pride-of-place at one end of the bathroom, is a great place to relax after a long day. A walk-in shower at the other end of the bathroom balances the space. The shower includes a rainhead and handshower for a luxurious bathing experience. The black theme is continued into the shower and around the glass panel between the toilet and shower enclosure. The shower, an open, curbless, walk-in, works well now and will be great as the family grows up and ages in place.
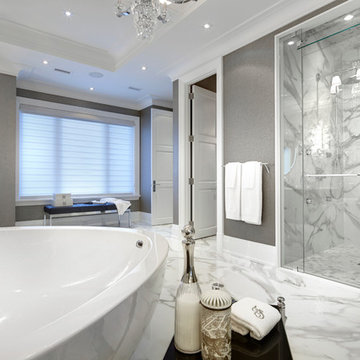
Flora Di Menna Design designed this stunning bathroom using the Real Calcutta polished porcelain tile. As durable as it is beautiful.
Bathroom - huge transitional master white tile and porcelain tile porcelain tile bathroom idea in Detroit with a vessel sink, furniture-like cabinets, medium tone wood cabinets, marble countertops, a one-piece toilet and multicolored walls
Bathroom - huge transitional master white tile and porcelain tile porcelain tile bathroom idea in Detroit with a vessel sink, furniture-like cabinets, medium tone wood cabinets, marble countertops, a one-piece toilet and multicolored walls
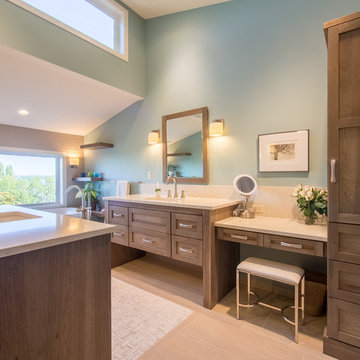
A beautiful location is worthy of a beautiful bath. With a water and moutain view just beyond, it was decided that the soaking tub was to be placed under the window for maximum enjoyment of the water/mountain view by day and the twinkle of city lights by night. However, the view is equally captured by the shower at the opposite end of the room. The homeowners requested two vanity sinks, linen storage, a make-up vanity and clutter free counters.
All of this was achieved and more! The linen tower stores a compliment of towels and toiletries while housing a concealed outlet for charging personal grooming appliances (hence the clutter free counters!). The floating shelves on either end of the tub do dual duty of providing a landing space for wine glasses as well as offering the homeowners a place for decorative self expression. One feature not captured in the photos is the fact that the beatiful tumbled beach glass vertical deco tiles in the shower are reflected in each mirror and from the moment you first step into the room.
Photos by A Kitchen That Works LLC

Ryan Gamma
Example of a large minimalist master black and white tile and ceramic tile porcelain tile and gray floor bathroom design in Tampa with flat-panel cabinets, brown cabinets, white walls, an undermount sink, quartz countertops, a hinged shower door, white countertops and a wall-mount toilet
Example of a large minimalist master black and white tile and ceramic tile porcelain tile and gray floor bathroom design in Tampa with flat-panel cabinets, brown cabinets, white walls, an undermount sink, quartz countertops, a hinged shower door, white countertops and a wall-mount toilet

Reagen Taylor Photography
Inspiration for a mid-sized contemporary master white tile and porcelain tile porcelain tile and gray floor bathroom remodel in Milwaukee with white cabinets, blue walls, an undermount sink, onyx countertops, a hinged shower door, gray countertops and flat-panel cabinets
Inspiration for a mid-sized contemporary master white tile and porcelain tile porcelain tile and gray floor bathroom remodel in Milwaukee with white cabinets, blue walls, an undermount sink, onyx countertops, a hinged shower door, gray countertops and flat-panel cabinets

Brittany M. Powell
Small minimalist gray tile and glass tile porcelain tile bathroom photo in San Francisco with an integrated sink, flat-panel cabinets, medium tone wood cabinets, a wall-mount toilet and white walls
Small minimalist gray tile and glass tile porcelain tile bathroom photo in San Francisco with an integrated sink, flat-panel cabinets, medium tone wood cabinets, a wall-mount toilet and white walls
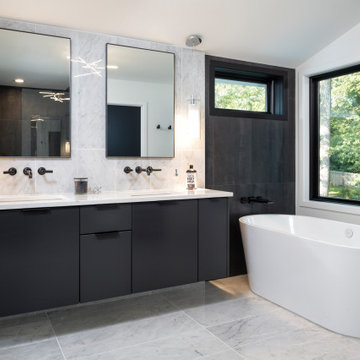
Example of a large trendy master white tile and porcelain tile porcelain tile and white floor bathroom design in Minneapolis with flat-panel cabinets, black cabinets, a one-piece toilet, white walls, an undermount sink, quartz countertops, a hinged shower door and white countertops

Blackstone Edge Photography
Example of a large beach style master gray tile and porcelain tile porcelain tile bathroom design in Portland with gray walls, flat-panel cabinets, white cabinets, solid surface countertops and a wall-mount sink
Example of a large beach style master gray tile and porcelain tile porcelain tile bathroom design in Portland with gray walls, flat-panel cabinets, white cabinets, solid surface countertops and a wall-mount sink
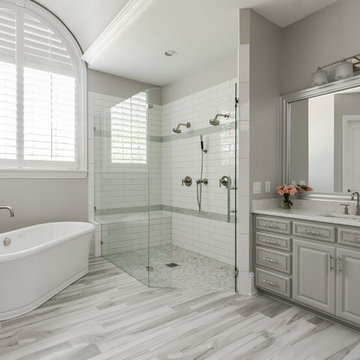
Taking out the enclosed shower wall and making a zero entry shower opened up this bathroom space and made room for an angled free standing tub. We painted current cabinets and added new quartz countertops, mirrors, lighting and cabinet hardware.

The master bath is an amazing space and is fully handicap accessible in a subtle way. The twin wood benches, one in the shower and the other outside of the shower, allow for handicap seating, and with the vertical chrome pole, assist with the transfer into the shower. Separate shower controls work for both spaces in the shower. And the shower has a true zero threshold.
AJ Brown Photography

This Master Bathroom remodel removed some framing and drywall above and at the sides of the shower opening to enlarge the shower entry and provide a breathtaking view to the exotic polished porcelain marble tile in a 24 x 48 size used inside. The sliced stone used as vertical accent was hand placed by the tile installer to eliminate the tile outlines sometimes seen in lesser quality installations. The agate design glass tiles used as the backsplash and mirror surround delight the eye. The warm brown griege cabinetry have custom designed drawer interiors to work around the plumbing underneath. Floating vanities add visual space to the room. The dark brown in the herringbone shower floor is repeated in the master bedroom wood flooring coloring so that the entire master suite flows.

Glenn Layton Homes, LLC, "Building Your Coastal Lifestyle"
Jeff Westcott Photography
Example of a large transitional master gray tile and porcelain tile porcelain tile and gray floor bathroom design in Jacksonville with recessed-panel cabinets, white cabinets, gray walls, an undermount sink, quartzite countertops and a hinged shower door
Example of a large transitional master gray tile and porcelain tile porcelain tile and gray floor bathroom design in Jacksonville with recessed-panel cabinets, white cabinets, gray walls, an undermount sink, quartzite countertops and a hinged shower door

curbless, infinity shower with handheld and nooks.
Bathroom - large modern master beige tile and porcelain tile porcelain tile and beige floor bathroom idea in Sacramento with a hinged shower door, dark wood cabinets, white walls, a vessel sink and quartz countertops
Bathroom - large modern master beige tile and porcelain tile porcelain tile and beige floor bathroom idea in Sacramento with a hinged shower door, dark wood cabinets, white walls, a vessel sink and quartz countertops

Simple clean design...in this master bathroom renovation things were kept in the same place but in a very different interpretation. The shower is where the exiting one was, but the walls surrounding it were taken out, a curbless floor was installed with a sleek tile-over linear drain that really goes away. A free-standing bathtub is in the same location that the original drop in whirlpool tub lived prior to the renovation. The result is a clean, contemporary design with some interesting "bling" effects like the bubble chandelier and the mirror rounds mosaic tile located in the back of the niche.

Inspiration for a large transitional master gray tile and ceramic tile porcelain tile and gray floor bathroom remodel in Atlanta with gray walls, a hinged shower door, gray cabinets, a two-piece toilet, an undermount sink and quartz countertops
Bath Ideas

Photographer: Ryan Gamma
Example of a mid-sized minimalist master white tile and porcelain tile porcelain tile and gray floor bathroom design in Tampa with flat-panel cabinets, dark wood cabinets, a two-piece toilet, white walls, an undermount sink, quartz countertops and white countertops
Example of a mid-sized minimalist master white tile and porcelain tile porcelain tile and gray floor bathroom design in Tampa with flat-panel cabinets, dark wood cabinets, a two-piece toilet, white walls, an undermount sink, quartz countertops and white countertops
1







