Mid-Sized Bath with Multicolored Walls Ideas
Refine by:
Budget
Sort by:Popular Today
1 - 20 of 759 photos
Item 1 of 4
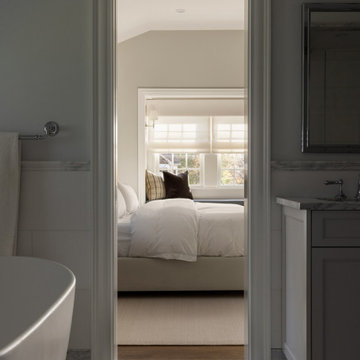
Our Long Island studio designed this stunning home with bright neutrals and classic pops to create a warm, welcoming home with modern amenities. In the kitchen, we chose a blue and white theme and added leather high chairs to give it a classy appeal. Sleek pendants add a hint of elegance.
In the dining room, comfortable chairs with chequered upholstery create a statement. We added a touch of drama by painting the ceiling a deep aubergine. AJI also added a sitting space with a comfortable couch and chairs to bridge the kitchen and the main living space. The family room was designed to create maximum space for get-togethers with a comfy sectional and stylish swivel chairs. The unique wall decor creates interesting pops of color. In the master suite upstairs, we added walk-in closets and a twelve-foot-long window seat. The exquisite en-suite bathroom features a stunning freestanding tub for relaxing after a long day.
---
Project designed by Long Island interior design studio Annette Jaffe Interiors. They serve Long Island including the Hamptons, as well as NYC, the tri-state area, and Boca Raton, FL.
For more about Annette Jaffe Interiors, click here:
https://annettejaffeinteriors.com/
To learn more about this project, click here:
https://annettejaffeinteriors.com/residential-portfolio/long-island-renovation/
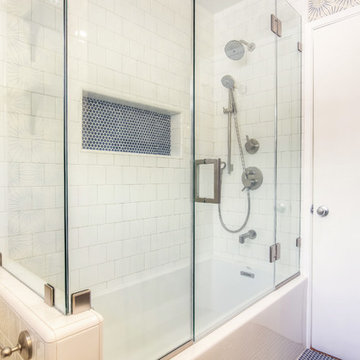
The remodeled bathroom features a beautiful custom vanity with an apron sink, patterned wall paper, white square ceramic tiles backsplash, penny round tile floors with a matching shampoo niche, shower tub combination with custom frameless shower enclosure and Wayfair mirror and light fixtures.
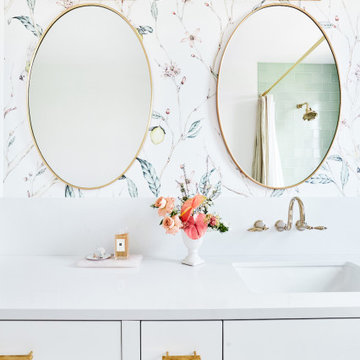
Bathroom - mid-sized transitional master green tile and porcelain tile marble floor, double-sink and wallpaper bathroom idea in San Francisco with flat-panel cabinets, white cabinets, a one-piece toilet, multicolored walls, a drop-in sink, quartz countertops, white countertops and a built-in vanity
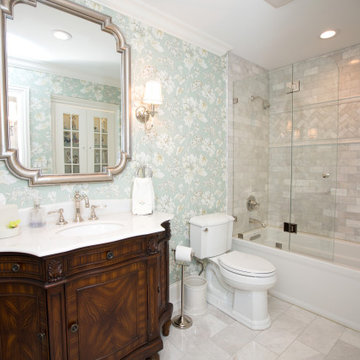
Inspiration for a mid-sized timeless 3/4 marble floor and gray floor bathroom remodel in Chicago with furniture-like cabinets, dark wood cabinets, a two-piece toilet, multicolored walls, an undermount sink, quartzite countertops and white countertops
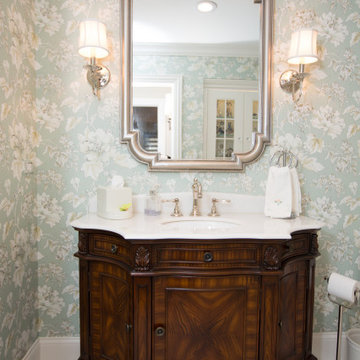
Inspiration for a mid-sized timeless 3/4 marble floor and gray floor bathroom remodel in Chicago with furniture-like cabinets, dark wood cabinets, a two-piece toilet, multicolored walls, an undermount sink, quartzite countertops and white countertops
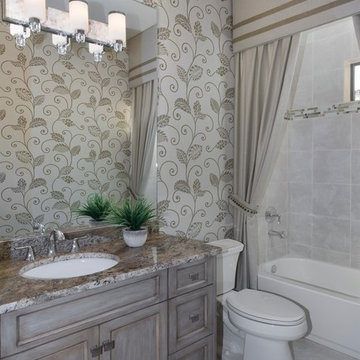
Example of a mid-sized tuscan beige floor bathroom design in Miami with shaker cabinets, distressed cabinets, multicolored walls and an undermount sink
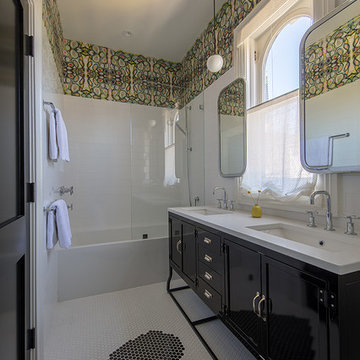
photo credit Eric Rorer
Bathroom - mid-sized transitional white tile mosaic tile floor bathroom idea in San Francisco with black cabinets, multicolored walls, an undermount sink, white countertops and recessed-panel cabinets
Bathroom - mid-sized transitional white tile mosaic tile floor bathroom idea in San Francisco with black cabinets, multicolored walls, an undermount sink, white countertops and recessed-panel cabinets
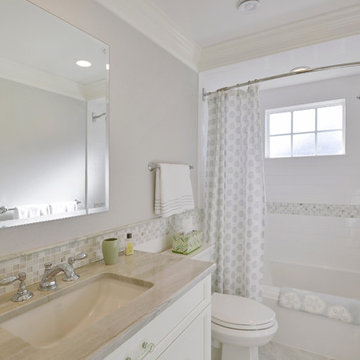
This is an example of a medium traditional kids bathroom with some contemporary features in Sleepy Hollow with under mount mount sink, white cabinets, shower/bath combination, glass tile, gray walls, and tiled floor.
Photography by, Peter Krupeya.
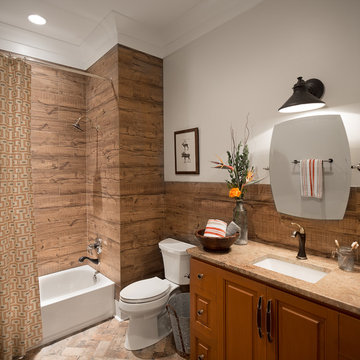
Photos by Scott Richard
Example of a mid-sized transitional bathroom design in New Orleans with multicolored walls and an undermount sink
Example of a mid-sized transitional bathroom design in New Orleans with multicolored walls and an undermount sink
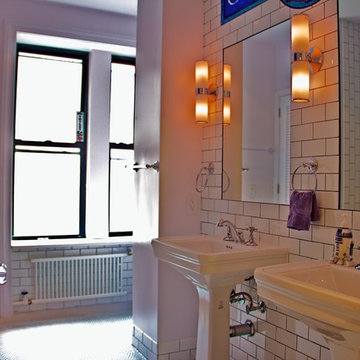
Photo: Moe Sessoms Photography
Bathroom - mid-sized traditional kids' white tile and subway tile ceramic tile bathroom idea in New York with a pedestal sink, multicolored walls and a wall-mount toilet
Bathroom - mid-sized traditional kids' white tile and subway tile ceramic tile bathroom idea in New York with a pedestal sink, multicolored walls and a wall-mount toilet
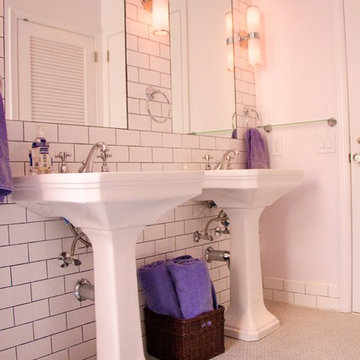
Kids bathroom featuring penny tiles on the floor, subway tile and pedestal sinks.
Photography: Moe Sessoms Photography
Example of a mid-sized classic kids' subway tile and white tile ceramic tile bathroom design in New York with a pedestal sink, a wall-mount toilet and multicolored walls
Example of a mid-sized classic kids' subway tile and white tile ceramic tile bathroom design in New York with a pedestal sink, a wall-mount toilet and multicolored walls
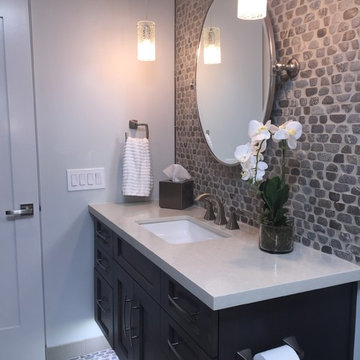
A dated bathroom in beautiful Paradise Valley, Az, received a facelift with the help of Mjk Design and Construction manager, Jane Bloom.
Inspiration for a mid-sized transitional gray tile and pebble tile pebble tile floor bathroom remodel in Phoenix with an undermount sink, shaker cabinets, dark wood cabinets, quartz countertops and multicolored walls
Inspiration for a mid-sized transitional gray tile and pebble tile pebble tile floor bathroom remodel in Phoenix with an undermount sink, shaker cabinets, dark wood cabinets, quartz countertops and multicolored walls
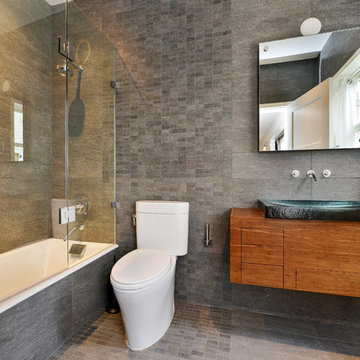
Bathroom - mid-sized modern gray tile slate floor bathroom idea in San Francisco with medium tone wood cabinets, glass countertops, a one-piece toilet and multicolored walls
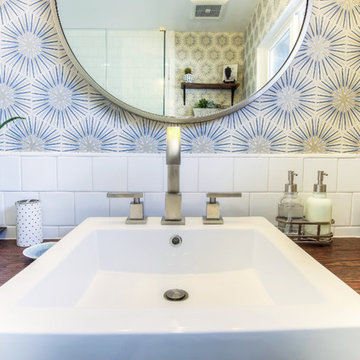
The remodeled bathroom features a beautiful custom vanity with an apron sink, patterned wall paper, white square ceramic tiles backsplash, penny round tile floors with a matching shampoo niche, shower tub combination with custom frameless shower enclosure and Wayfair mirror and light fixtures.
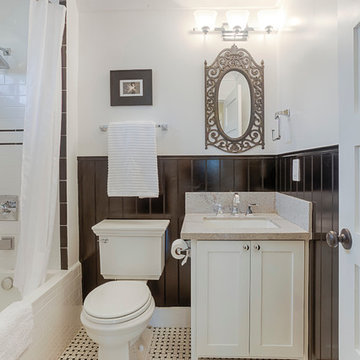
New construction craftsman for Ocean Development in Wilshire Center, Los Angeles, featuring a beautiful traditional craftsman bathroom with unique dark wood wall paneling, marble sink and craftsman toilet. Design, Construction and Staging by Carley Montgomery. Photo by Eric Charles.
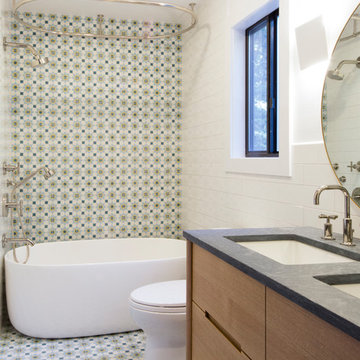
Photography by Meredith Heuer
Mid-sized transitional kids' multicolored tile and cement tile cement tile floor and multicolored floor bathroom photo in New York with furniture-like cabinets, light wood cabinets, a one-piece toilet, multicolored walls, a drop-in sink, soapstone countertops and gray countertops
Mid-sized transitional kids' multicolored tile and cement tile cement tile floor and multicolored floor bathroom photo in New York with furniture-like cabinets, light wood cabinets, a one-piece toilet, multicolored walls, a drop-in sink, soapstone countertops and gray countertops
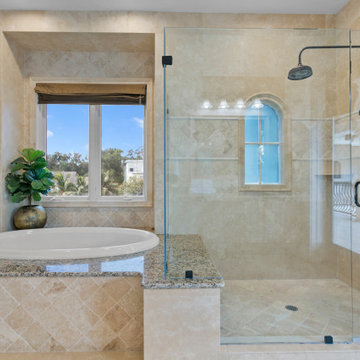
For the spacious living room, we ensured plenty of comfortable seating with luxe furnishings for the sophisticated appeal. We added two elegant leather chairs with muted brass accents and a beautiful center table in similar accents to complement the chairs. A tribal artwork strategically placed above the fireplace makes for a great conversation starter at family gatherings. In the large dining area, we chose a wooden dining table with modern chairs and a statement lighting fixture that creates a sharp focal point. A beautiful round mirror on the rear wall creates an illusion of vastness in the dining area. The kitchen has a beautiful island with stunning countertops and plenty of work area to prepare delicious meals for the whole family. Built-in appliances and a cooking range add a sophisticated appeal to the kitchen. The home office is designed to be a space that ensures plenty of productivity and positive energy. We added a rust-colored office chair, a sleek glass table, muted golden decor accents, and natural greenery to create a beautiful, earthy space.
---
Project designed by interior design studio Home Frosting. They serve the entire Tampa Bay area including South Tampa, Clearwater, Belleair, and St. Petersburg.
For more about Home Frosting, see here: https://homefrosting.com/
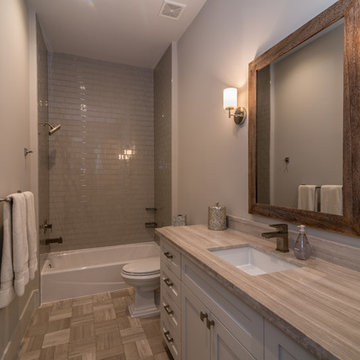
This custom home is a bright, open concept, rustic-farmhouse design with light hardwood floors throughout. The whole space is completely unique with classically styled finishes, granite countertops and bright open rooms that flow together effortlessly leading outdoors to the patio and pool area complete with an outdoor kitchen.
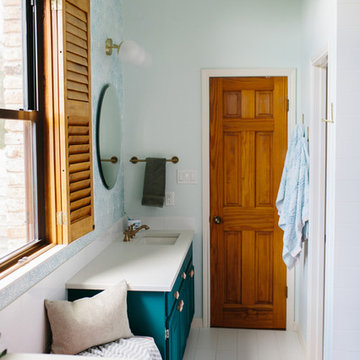
Designing a kids bathroom isn't always the easiest - especially when its a shared space between a brother and sister! We wanted this bathroom to appeal to both of their tastes while utilizing a design that won't need to be updated anytime soon! Lively pops of deep teal from the vanity and wallpaper were paired with subtle pastel pinks on textiles and hardware. Brass finishes and wooden accents balance out the colorful design and create a cohesive style that suits the kids and parents!
Designed by Sara Barney’s BANDD DESIGN, who are based in Austin, Texas and serving throughout Round Rock, Lake Travis, West Lake Hills, and Tarrytown.
For more about BANDD DESIGN, click here: https://bandddesign.com/
To learn more about this project, click here: https://bandddesign.com/kids-bathroom-remodel/
Mid-Sized Bath with Multicolored Walls Ideas
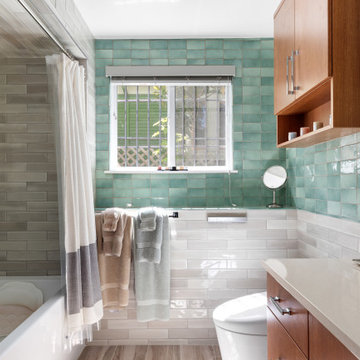
Inspiration for a mid-sized transitional green tile and ceramic tile porcelain tile, brown floor and single-sink bathroom remodel in Seattle with flat-panel cabinets, medium tone wood cabinets, a wall-mount toilet, multicolored walls, an undermount sink, quartz countertops, beige countertops and a built-in vanity
1







